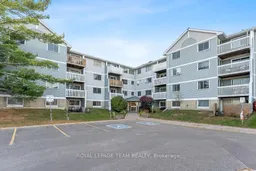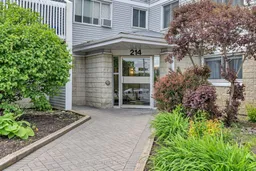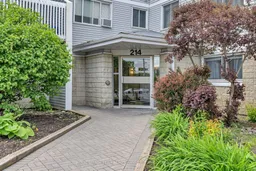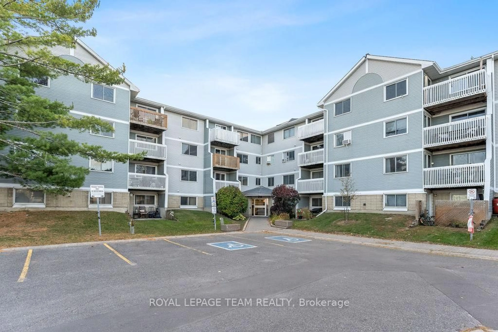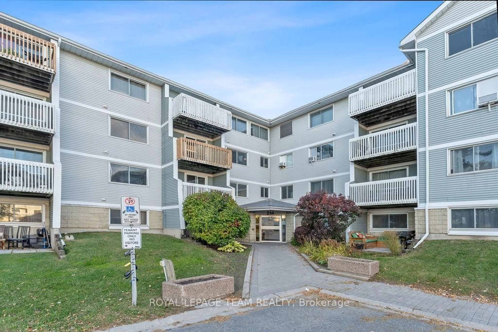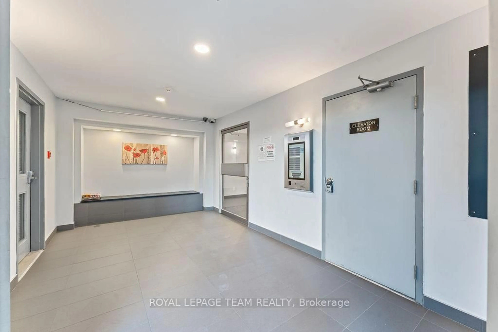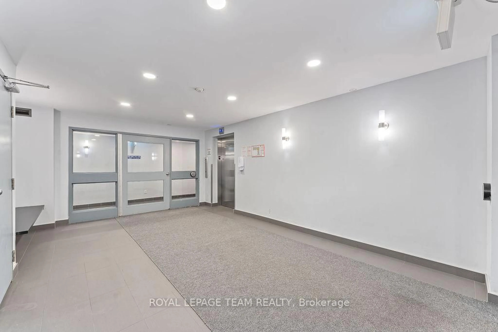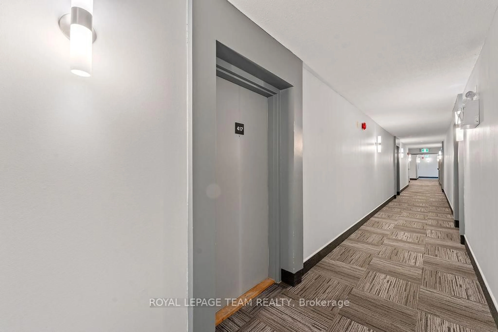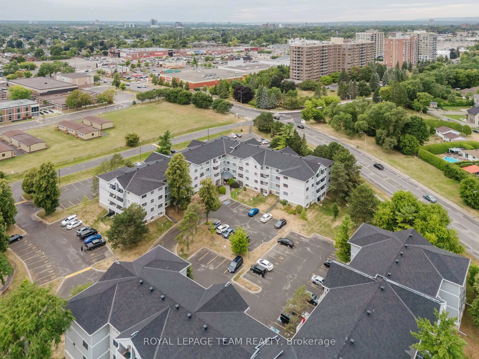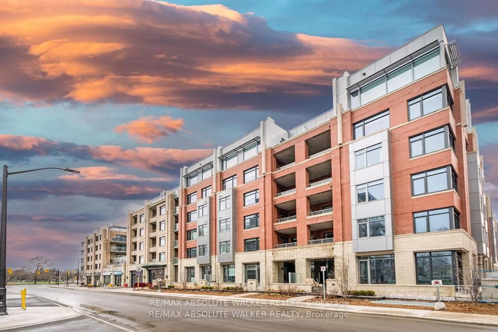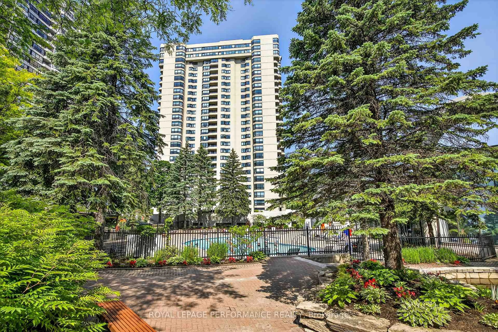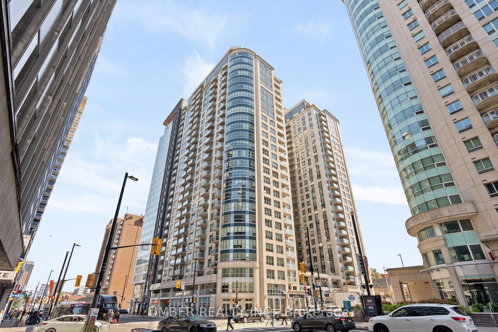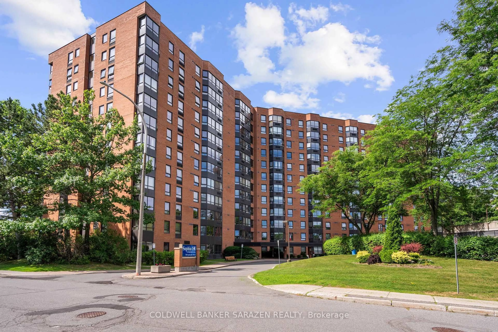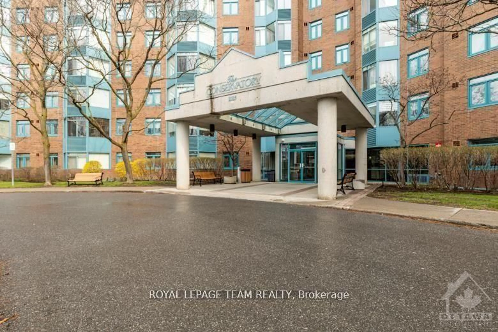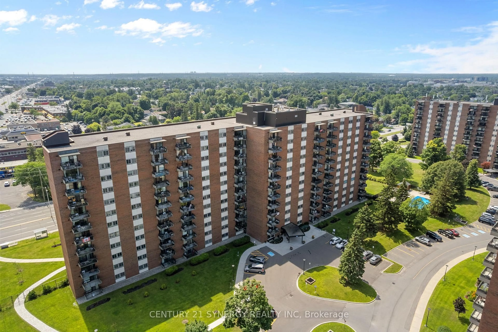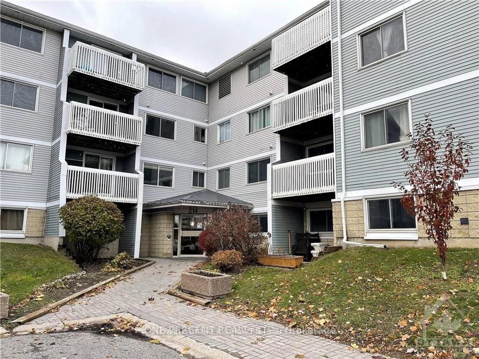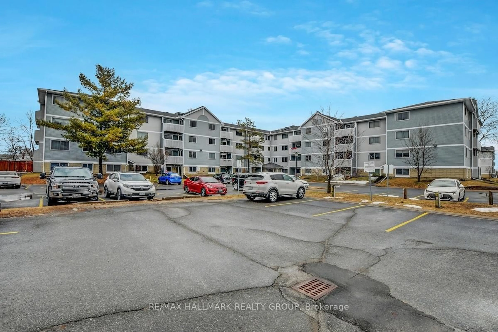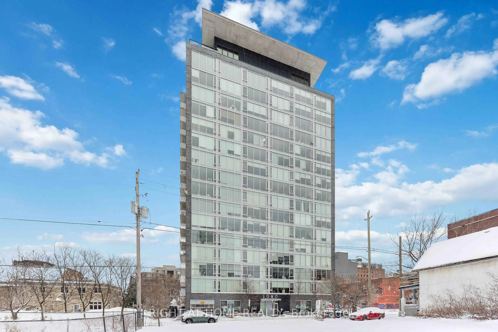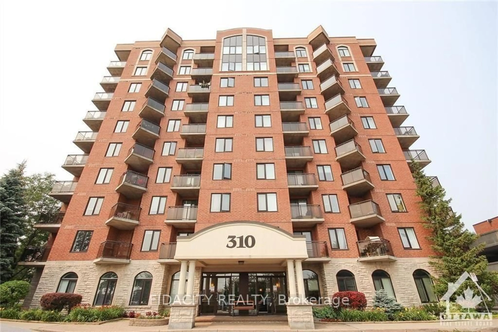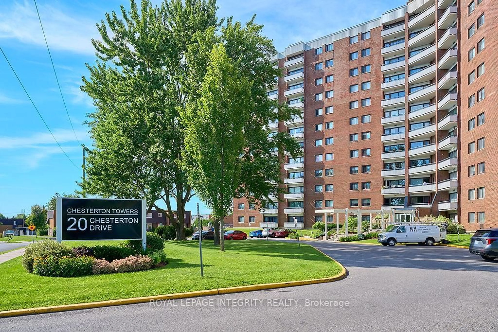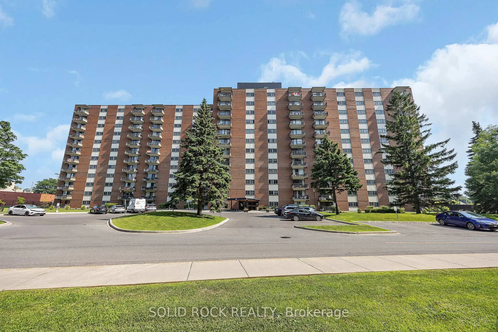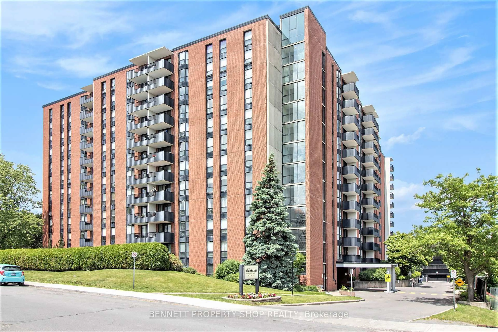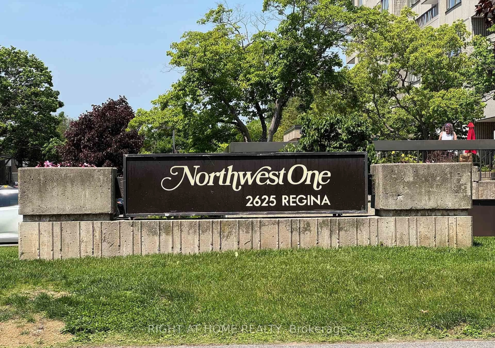214 Viewmount Dr #417, Ottawa, Ontario K2E 7X3
Contact us about this property
Highlights
Estimated valueThis is the price Wahi expects this property to sell for.
The calculation is powered by our Instant Home Value Estimate, which uses current market and property price trends to estimate your home’s value with a 90% accuracy rate.Not available
Price/Sqft$422/sqft
Monthly cost
Open Calculator

Curious about what homes are selling for in this area?
Get a report on comparable homes with helpful insights and trends.
+6
Properties sold*
$307K
Median sold price*
*Based on last 30 days
Description
Stylish, sun-filled top-floor condo in quiet 4 storey building with elevator in Viewmount Woods! This beautifully updated unit offers the perfect combination of modern comfort and tranquillity. Enjoy a fully equipped custom galley-style kitchen with quartz countertops and smart storage, flowing seamlessly into a bright living and dining room combination featuring an electric fireplace. The unit includes two spacious bedrooms, a spa-inspired bathroom with heated tile floors, in-unit laundry, and luxury vinyl/tile flooring throughout. Step out onto the oversized balcony to take in unobstructed views of the scenic Nepean Creek trails. Additional features include one assigned parking spot and ample in-unit storage. Perfect for couples, professionals, or downsizers seeking comfort, convenience, and a peaceful setting. Located just steps from transit, shops, parks, and schools. Top-rated schools nearby include Merivale High School with the International Baccalaureate (IB) program and RCMP headquarters on Merivale Road. Immediate occupancy available. No pets and no smoking in the building, per condo rules.
Property Details
Interior
Features
Main Floor
Living
5.63 x 3.27Electric Fireplace / Vinyl Floor / Open Concept
Kitchen
3.53 x 2.56Vinyl Floor / Stainless Steel Appl / Quartz Counter
2nd Br
3.58 x 2.59Vinyl Floor / Casement Windows / Closet
Exterior
Features
Parking
Garage spaces -
Garage type -
Total parking spaces 1
Condo Details
Amenities
Bike Storage
Inclusions
Property History
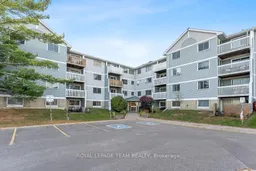 29
29