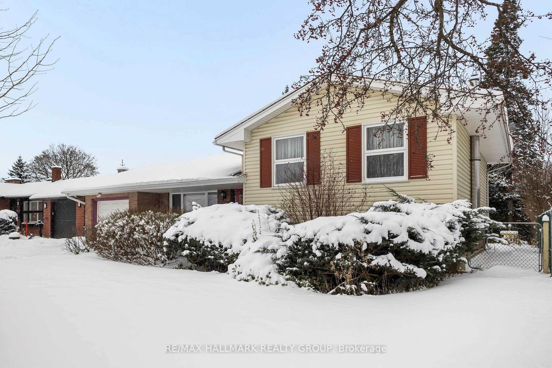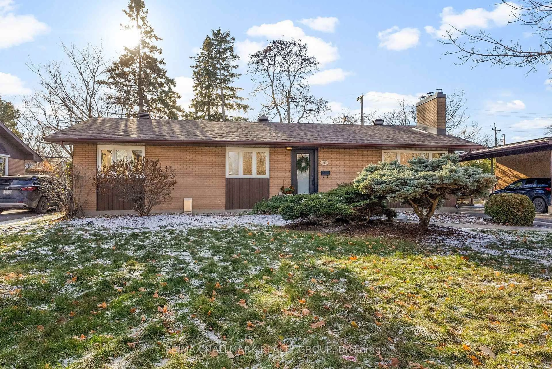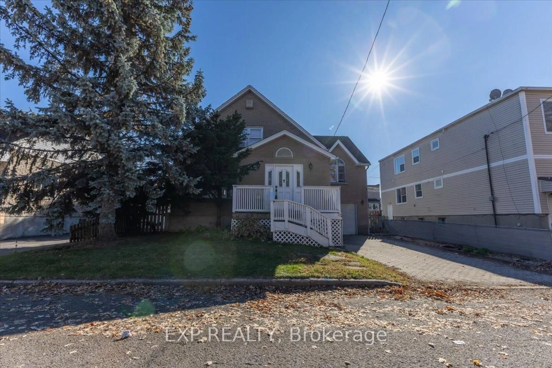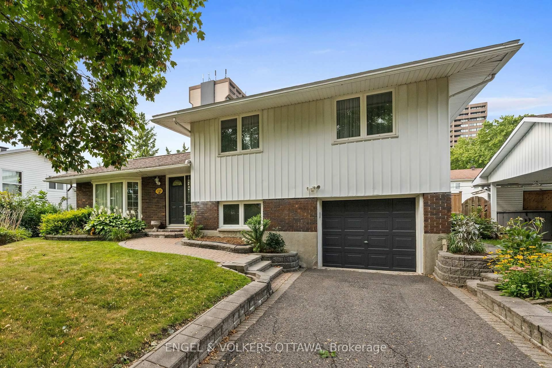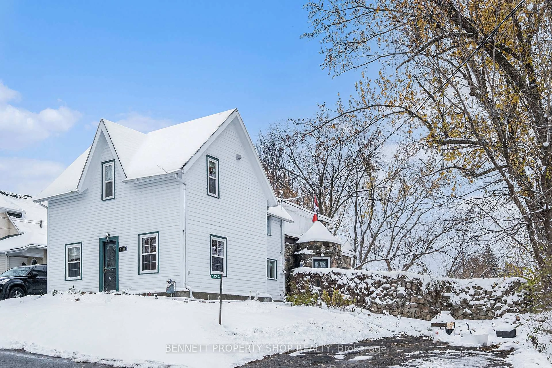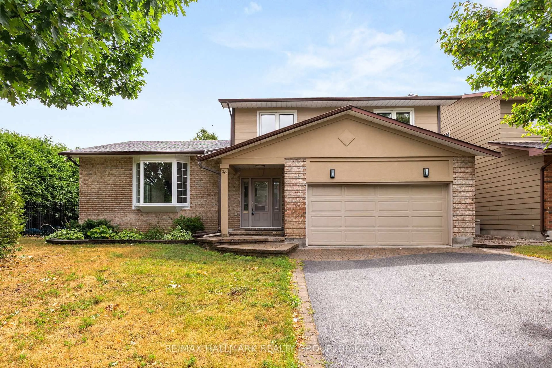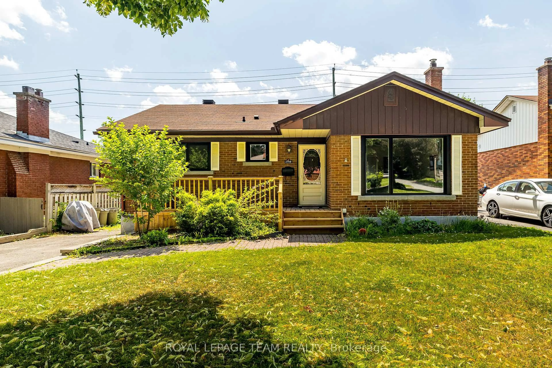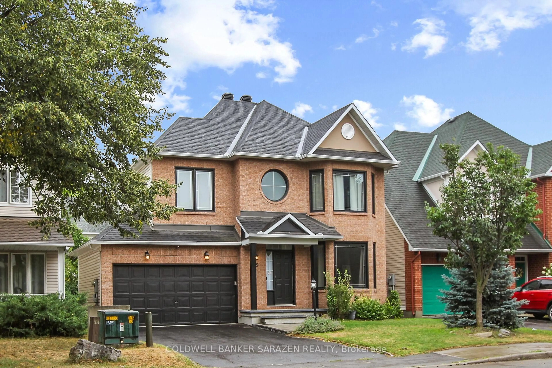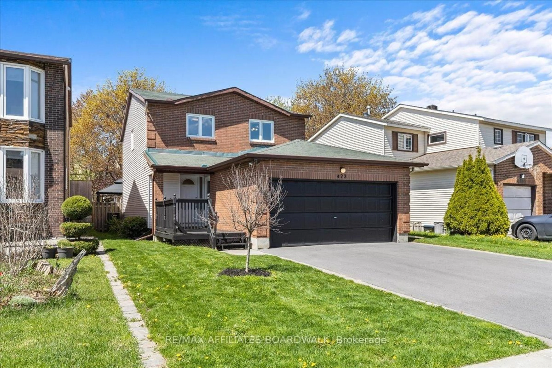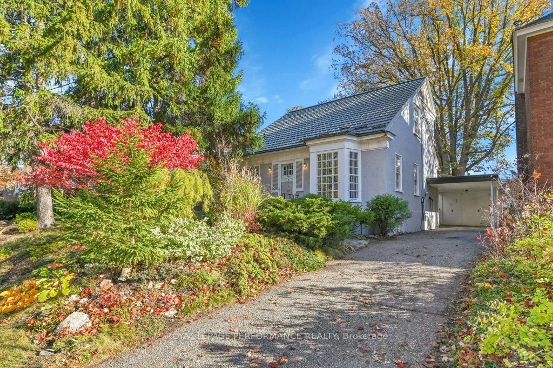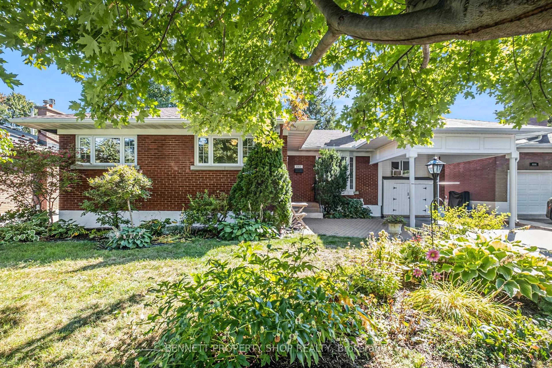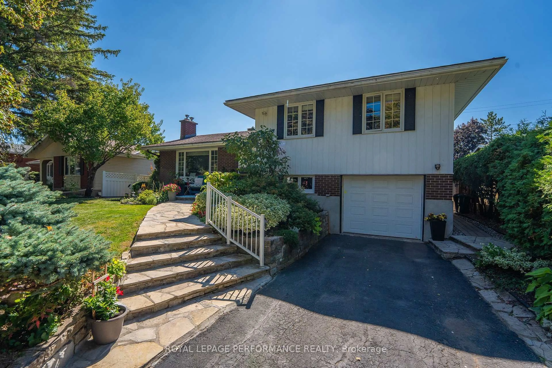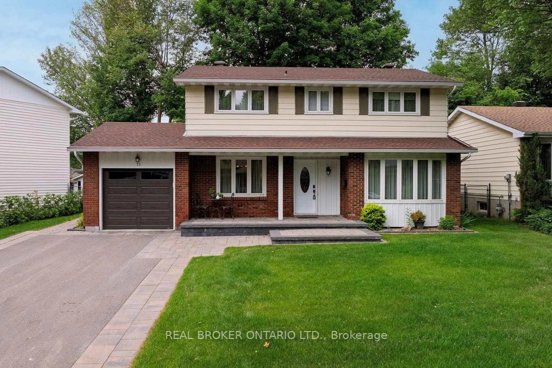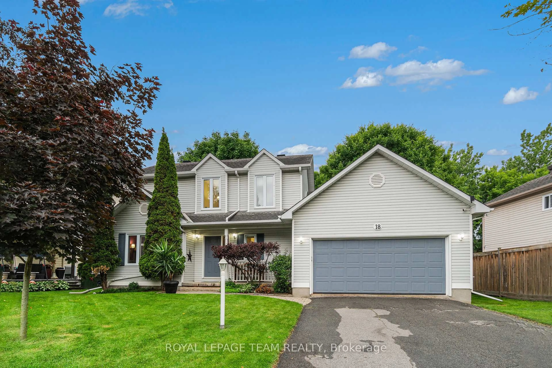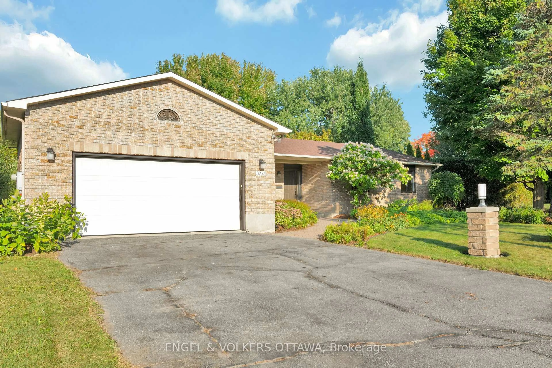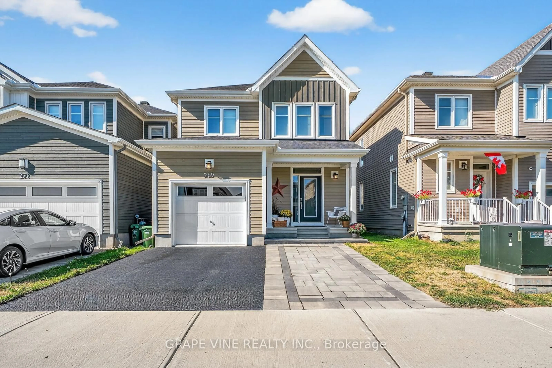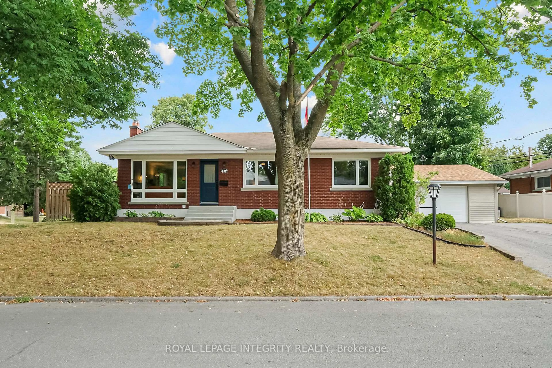Welcome to this bright and spacious 3+1 bedrooms, 2.5 bathrooms, 2 garages plus paver stone driveway home in Borden Farm. Hardwood flooring leading into a cozy living room with a wood fireplace. Dining room with patio door easy access to a fully fenced backyard. Extra-large room with Laminate flooring in between floors, could be used as a guest room or office. Second floor offers a large primary bedroom with a walk-in closet and 4- piece ensuite. Two additional bedrooms are generous in space as well with 4- piece bath. The finished basement extends the living & recreation space, plus laundry room and huge storage area. AC & Furnace (2019), Roof (2014), Tankless heating (2019/ 56$ monthly). This home is located in park heaven, with 4 parks and a long list of recreation facilities with 20-minutes walking distance. Near to Merivale HS/Algonquin College/Carleton University/ Shopping mall/Restaurants ... Some photos have been virtually staged as suggestive options.
Inclusions: Refrigerator, Dishwasher, Hood Fan, Stove, Washer, Dryer ( all appliances sold"AS-IS")
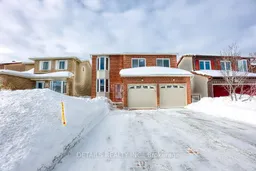 30
30

