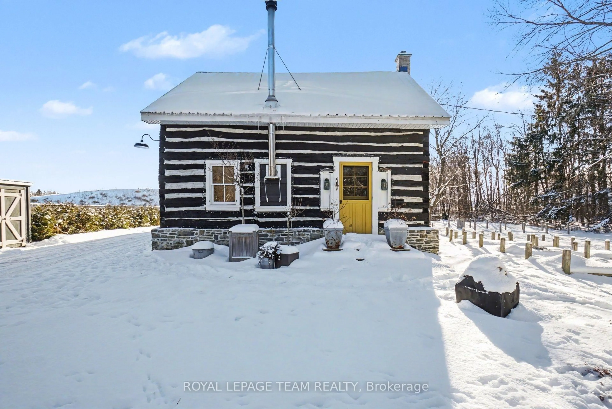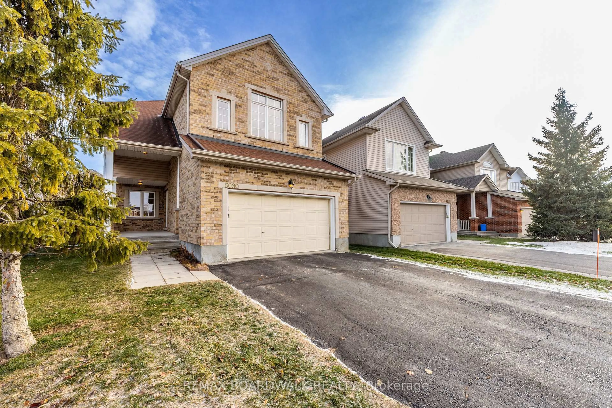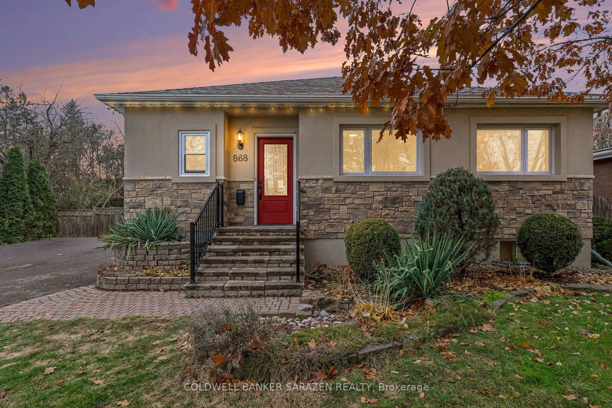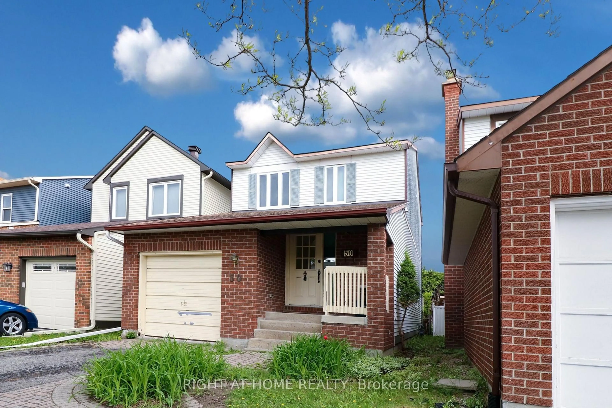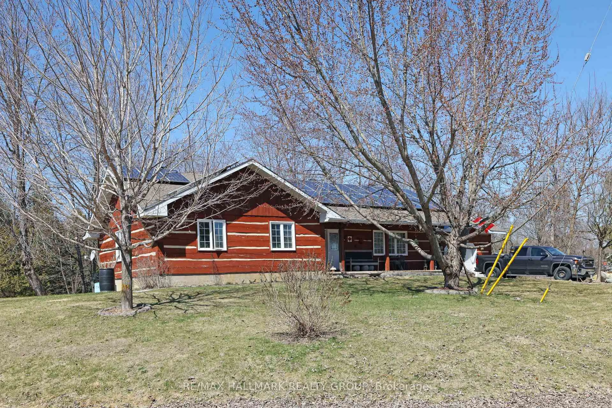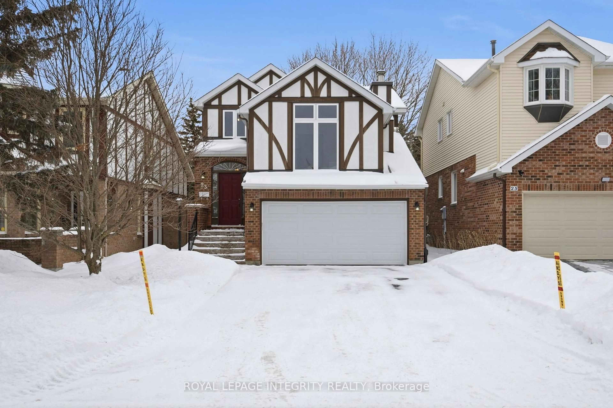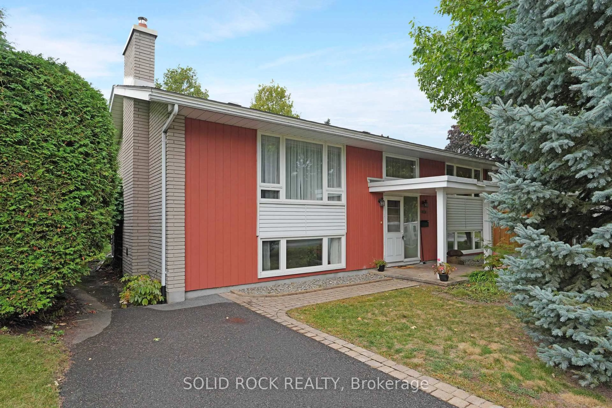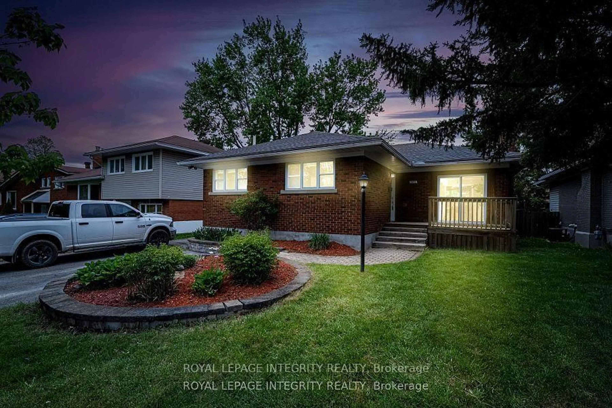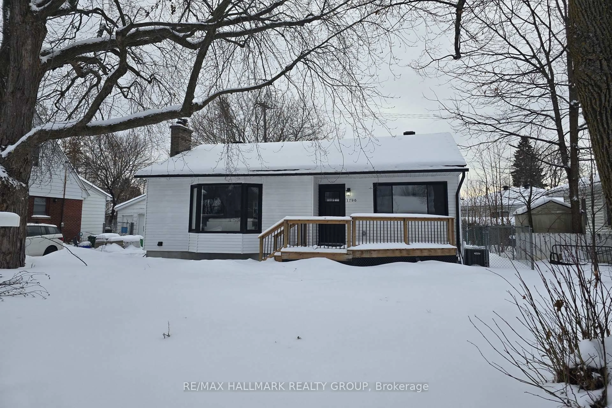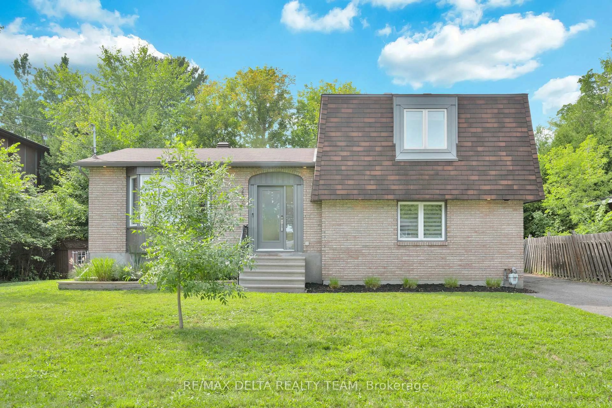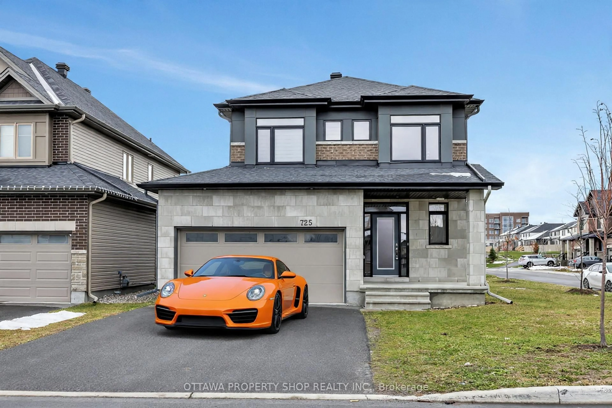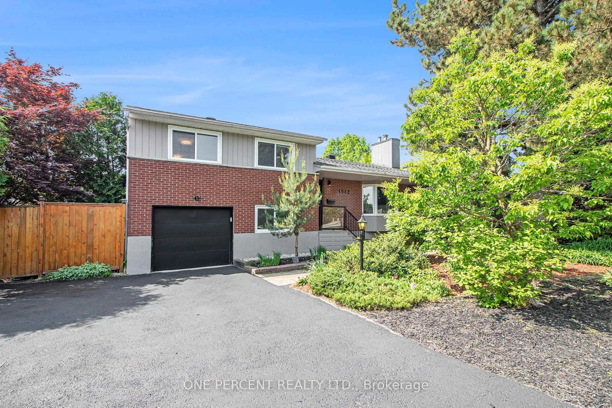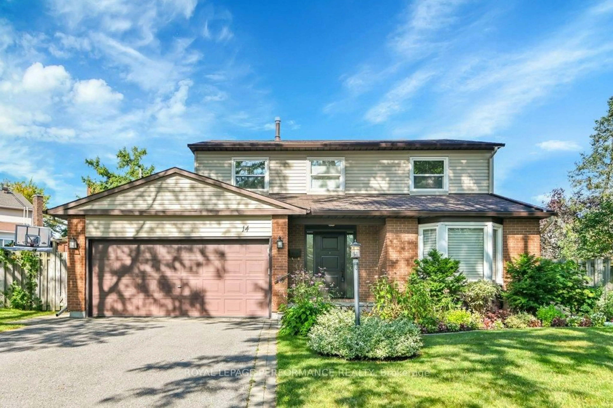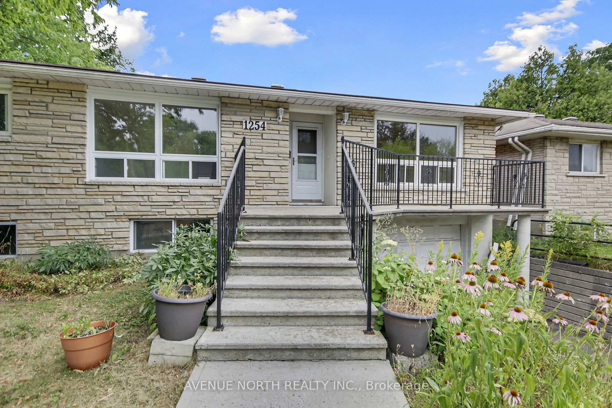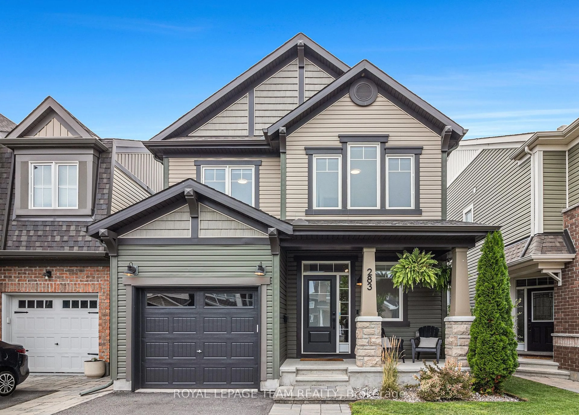Welcome to this beautifully updated 4-bedroom Campeau bungalow, ideally situated on a spacious corner lot in a sought-after, established neighborhood. The bright and inviting living room features a marble-tiled wood-burning fireplace and custom solar blinds, while the stylish kitchen offers granite countertops, a 10" deep sink, and stainless steel appliances. The main bathroom has been tastefully updated with a modern walk-in shower. The finished basement provides a large family room, fourth bedroom, renovated 3-piece bathroom, ample storage, and a generously sized laundry room offering excellent potential for an in-law suite. Additional highlights include engineered hardwood in the living room and hallway, freshly painted bedrooms (2025), updated bedroom flooring (2025), and beautifully refreshed landscaping (2025). Key updates also include windows and doors (2010), furnace (2011), Roof (2009), PVC fence (2009), and a bay window in the dining room (2017). This home is conveniently located within walking distance to NCC paths, parks, schools, Algonquin College, College Square, and public transit.
Inclusions: Refrigerator, Stove, Dishwasher, Hood Fan, Washer, and Dryer
 46
46

