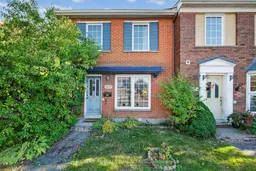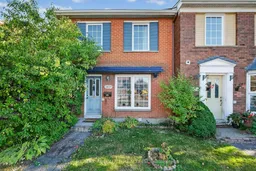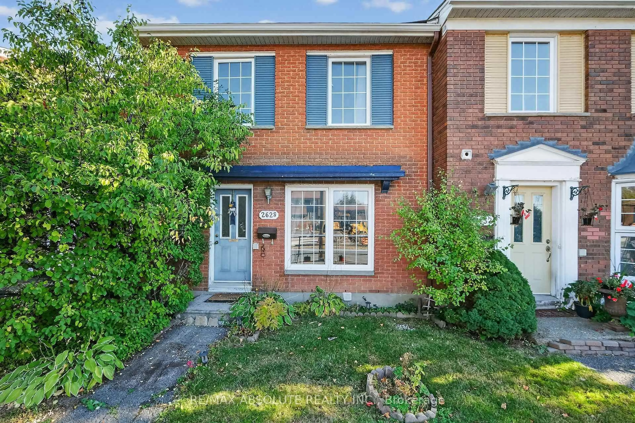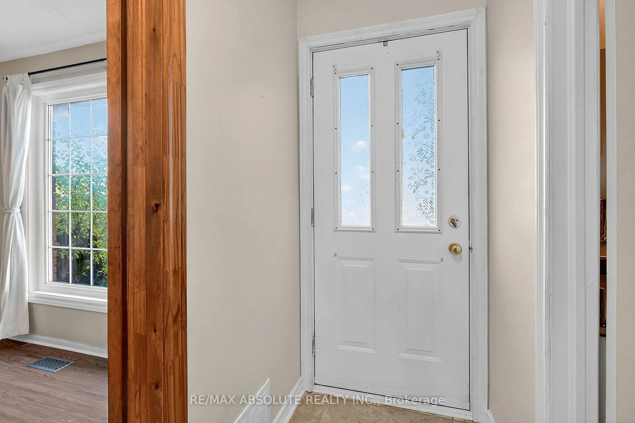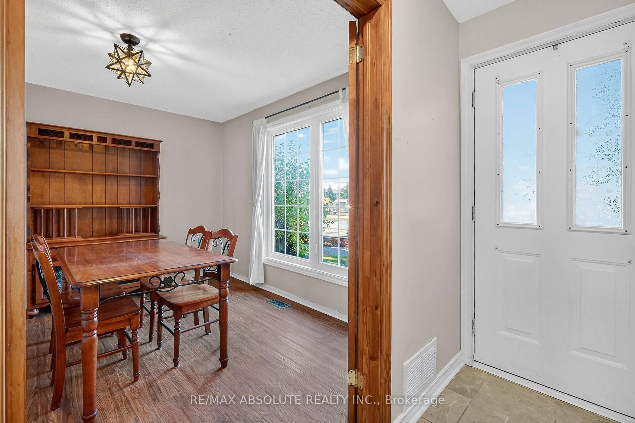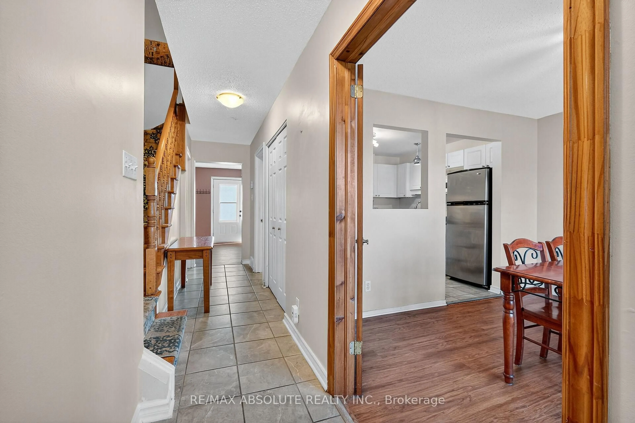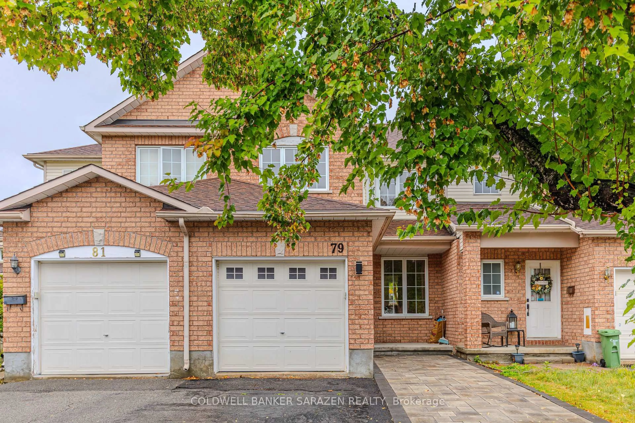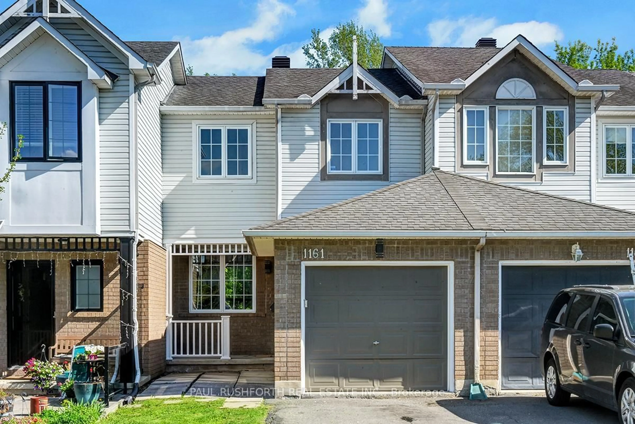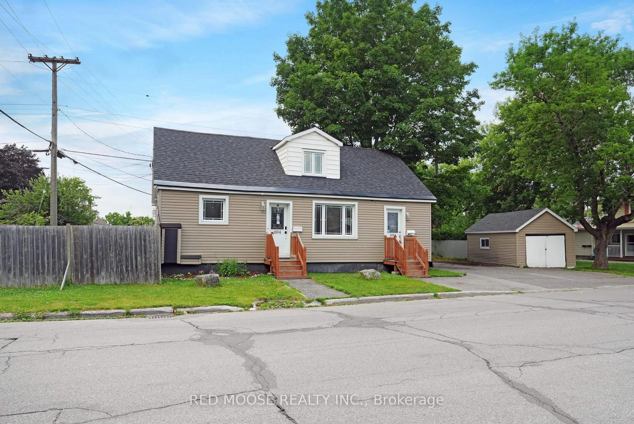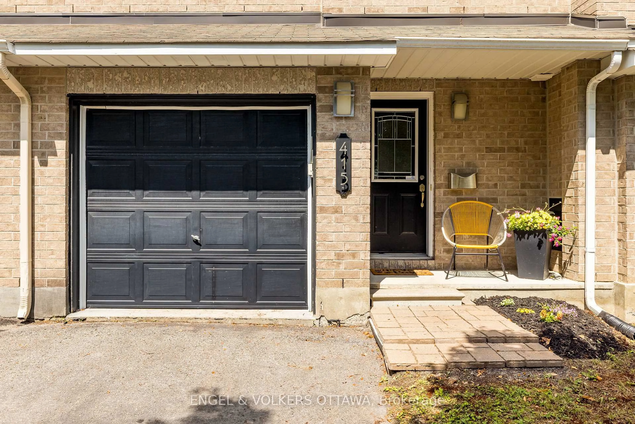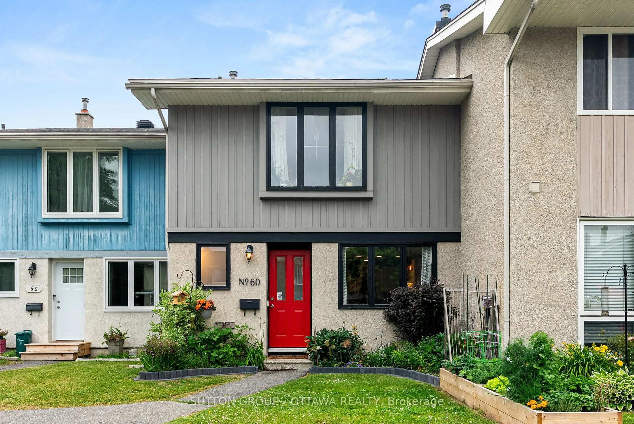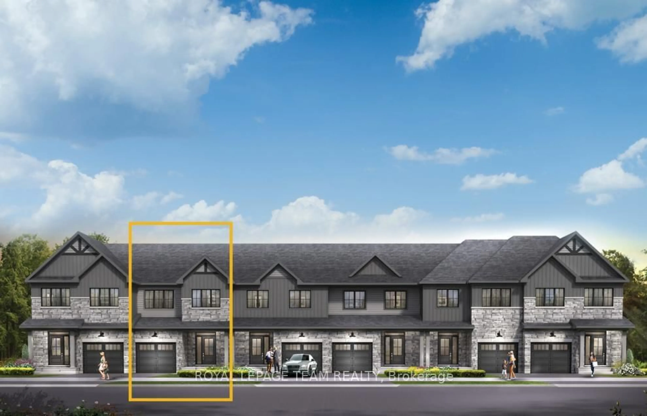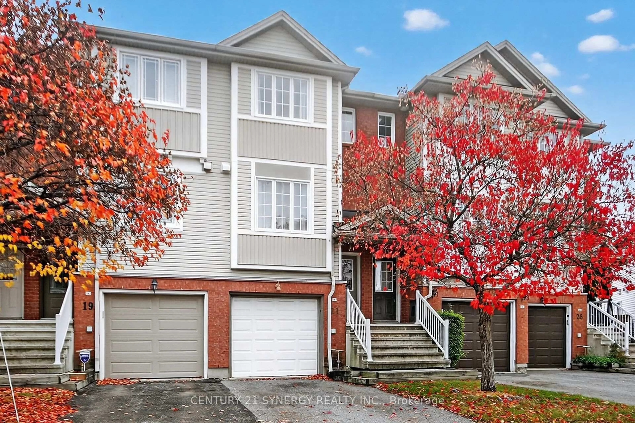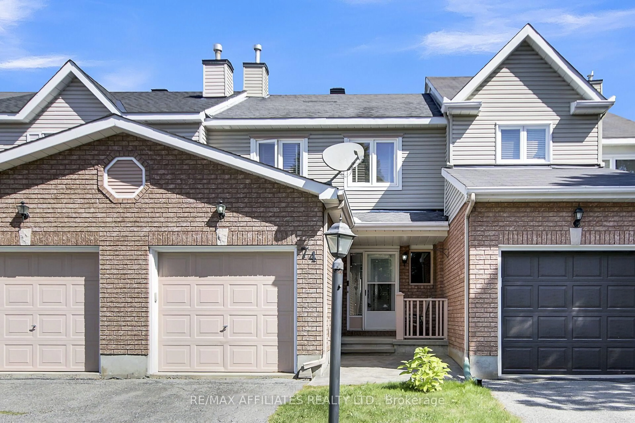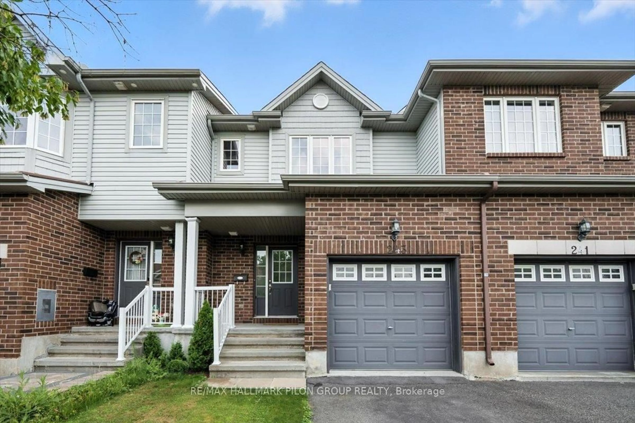2628 Baseline Rd, Ottawa, Ontario K2H 7B4
Contact us about this property
Highlights
Estimated valueThis is the price Wahi expects this property to sell for.
The calculation is powered by our Instant Home Value Estimate, which uses current market and property price trends to estimate your home’s value with a 90% accuracy rate.Not available
Price/Sqft$374/sqft
Monthly cost
Open Calculator
Description
Location, lifestyle, and convenience come together at 2628 Baseline Road! This charming 3-bedroom, 1.5-bathroom freehold townhome is ideally located steps from amenities, transit, parks, and a quick commute to Downtown Ottawa. The bright and functional main level offers a spacious dining area off the kitchen with a large window for plenty of natural light, a white kitchen with ample cabinetry and counter space, a convenient powder room, and a large living room at the back of the home with oversized windows and direct access to the backyard. Upstairs features three well-sized bedrooms with ample closet space and a full bathroom. The unfinished lower level awaits your finishing touches, providing excellent potential for added living space. Rear parking with backyard access and a unique front exposure onto Baseline Road complete this fantastic opportunity for first-time buyers, young families, or investors. 24 hrs irrevocable on all offers. Exclusive Use Parking Space #50
Upcoming Open House
Property Details
Interior
Features
Main Floor
Powder Rm
2.33 x 1.04Tile Floor / 2 Pc Bath
Dining
3.52 x 3.23Vinyl Floor / Picture Window
Kitchen
3.5 x 3.01Ceramic Floor
Living
5.85 x 3.5Vinyl Floor / Large Window
Exterior
Features
Parking
Garage spaces -
Garage type -
Total parking spaces 1
Property History
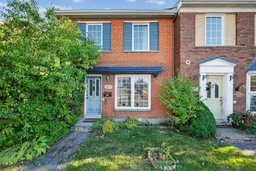 34
34