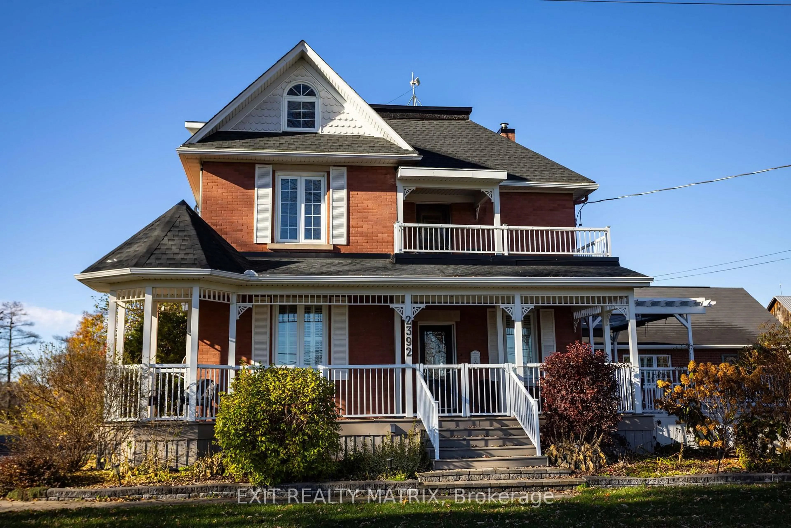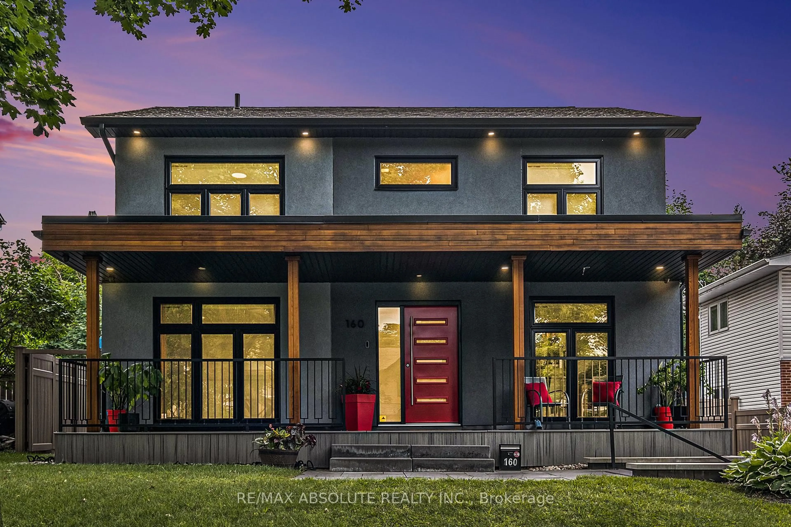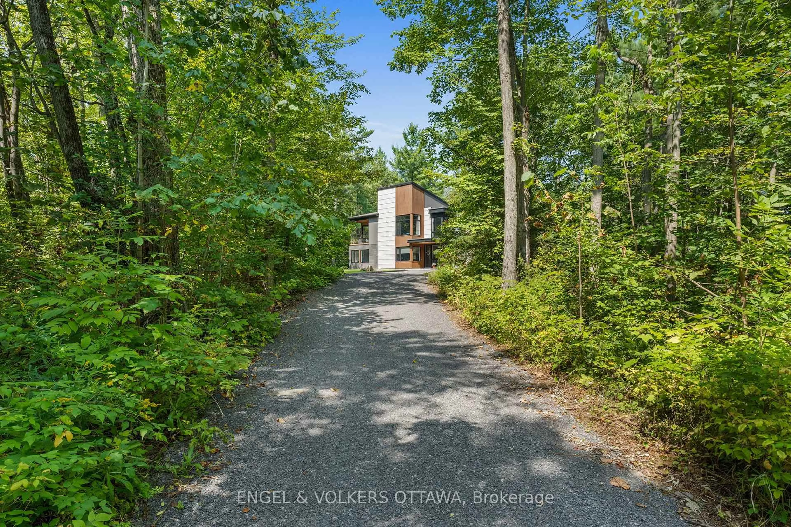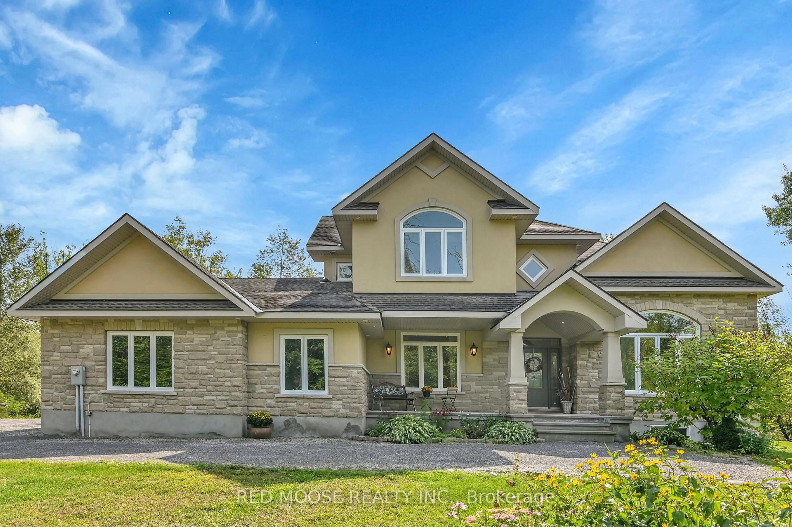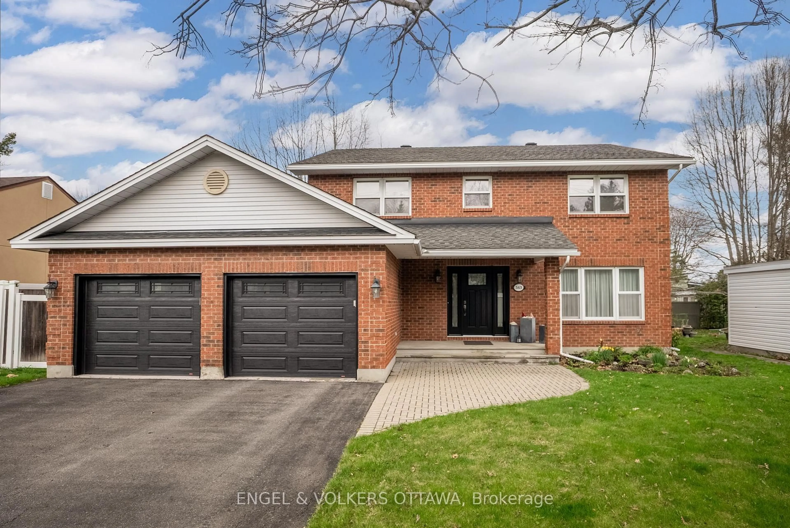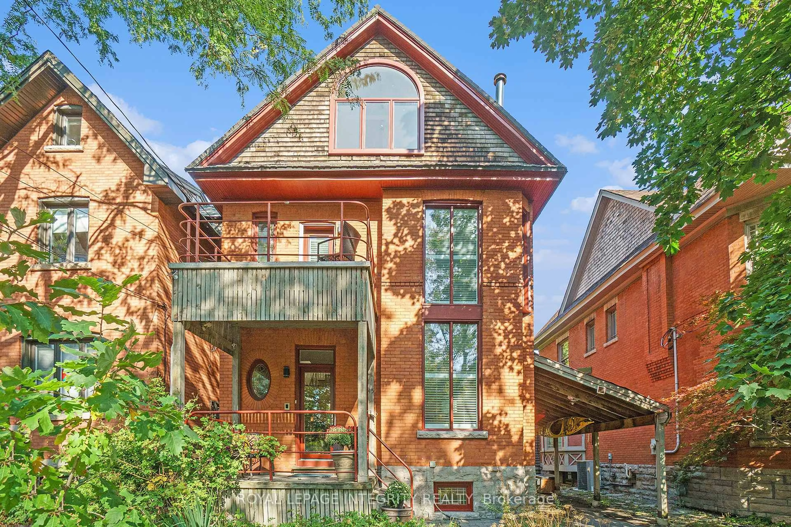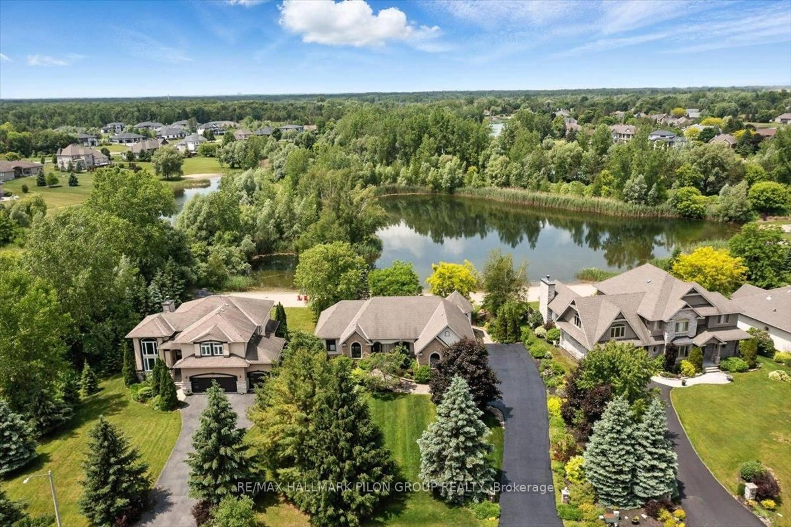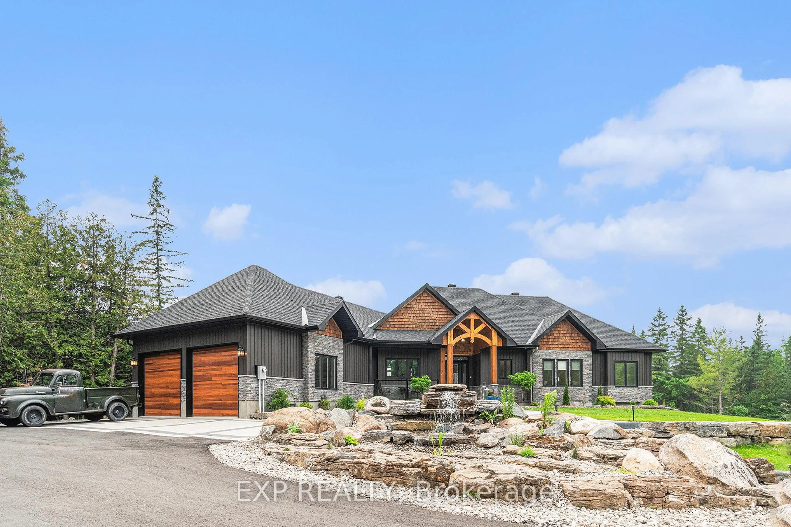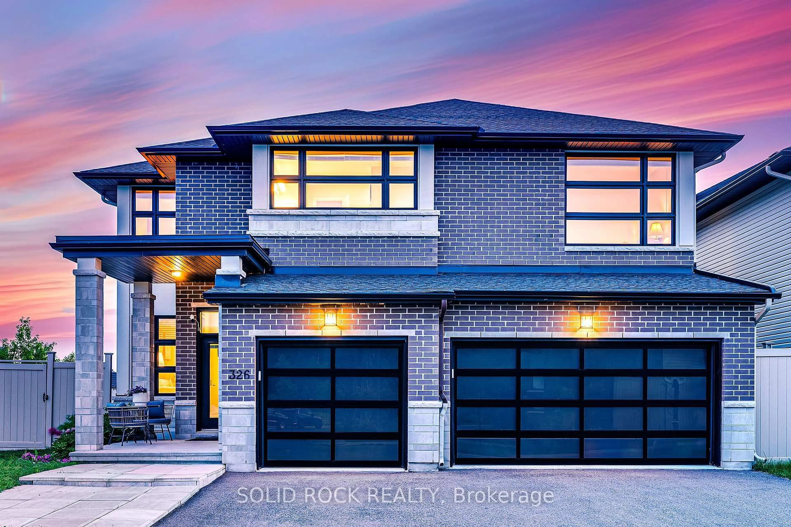Nestled on one of Qualicum's most coveted crescents, 31 Chinook is a grand family residence offering timeless design, generous proportions, and a backyard retreat that is nothing short of extraordinary. Set on a premium creekside lot, the landscaped grounds feature a heated in-ground pool, new composite deck with glass railing, in-ground sprinkler system, and a private footbridge leading across Graham Creek to a quiet wooded section all within your own property boundaries. It's a rare blend of nature, privacy, and resort-style living in the heart of the city. Inside, this classic center hall plan offers 3,657 sf above grade, with hardwood flooring throughout and elegant, well-scaled rooms. The living room with wood-burning fireplace and space for a grand piano is ideal for entertaining. A formal dining room, bright updated kitchen, main floor den, and a family room with a second fireplace offer spaces for both connection and retreat. Upstairs are five spacious bedrooms, including a generous primary suite with renovated ensuite and walk-in closet. A second bedroom enjoys a cheater ensuite, and the remaining bedrooms are served by a refreshed full bath. A powder room on the main level and two staircases to the lower level add to the home's thoughtful layout. The basement has been recently finished with stylish vinyl plank flooring, offering flexible space to suit your family's needs. With garage and driveway space for up to six vehicles, the home is as practical as it is elegant. This is more than a home. It's a legacy property designed for lasting memories in one of Ottawa's most prestigious neighbourhoods. From backyard pool parties to fireside holidays and room to grow, this is where family traditions begin and thrive for generations to come. Within walking distance to parks, top-rated schools, and moments to Queensway Carleton Hospital and Bayshore, this home offers the best of both community and convenience for the modern family. A rare offering - don't miss it!
Inclusions: Fridge, Wall Oven, Cooktop, Microwave, Hood fan, Dishwasher, Washer, Dryer, All Window Coverings, Freezer in Basement, Garage Opener & Remote, All Pool Equipment & Pool Safety Cover.
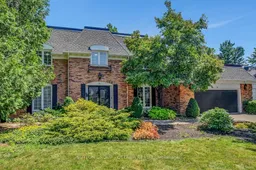 50
50

