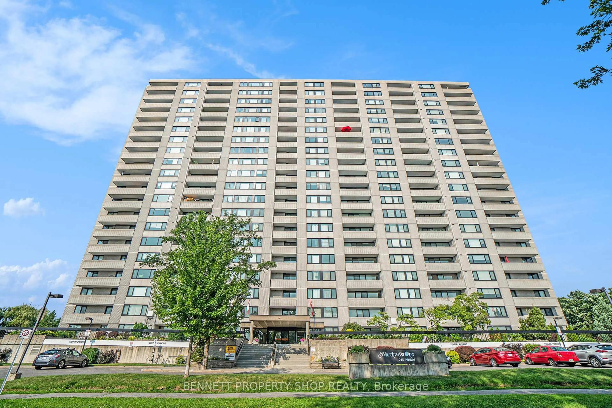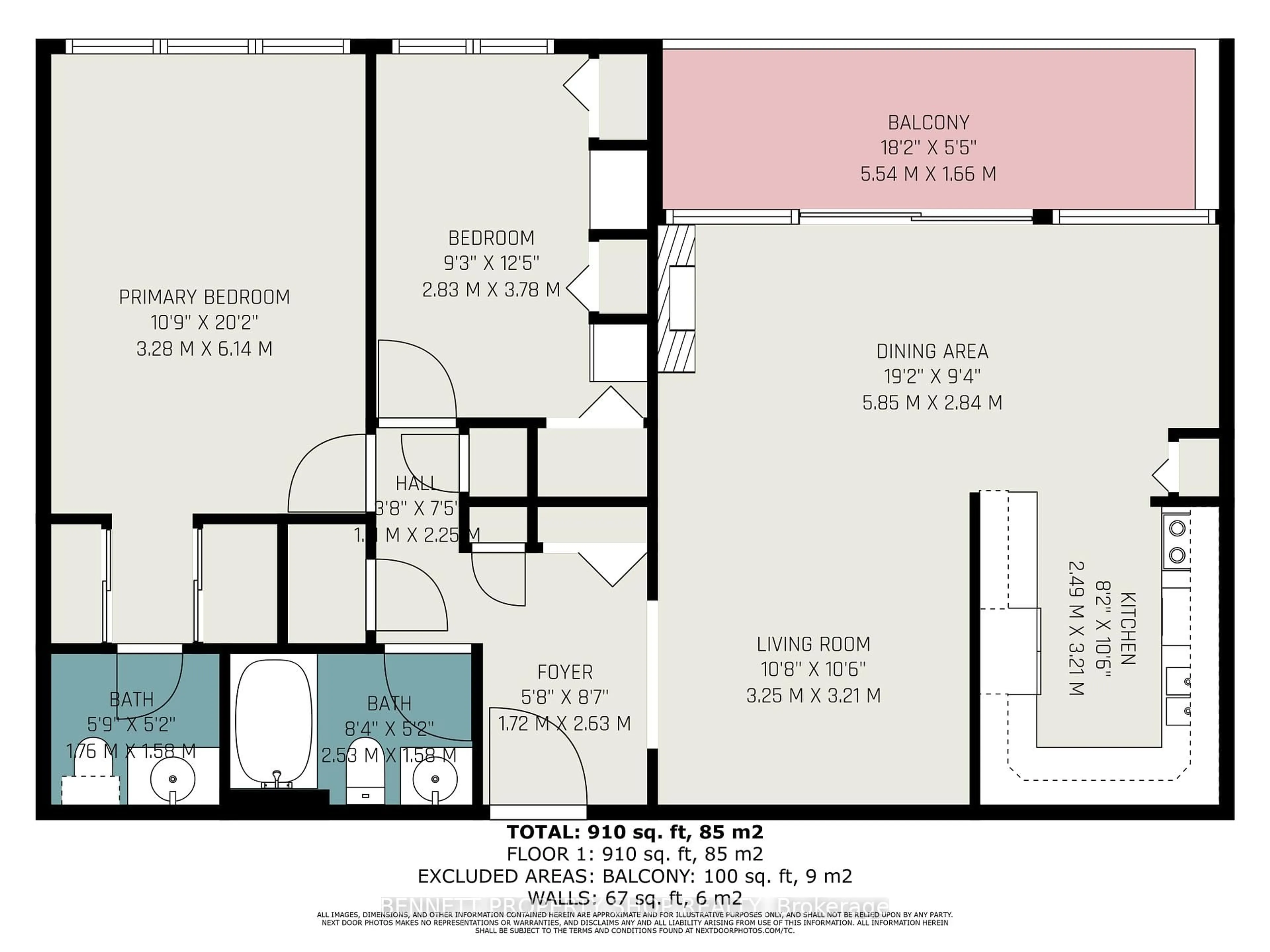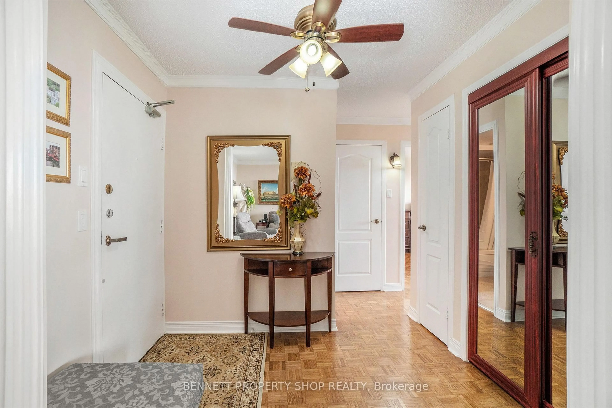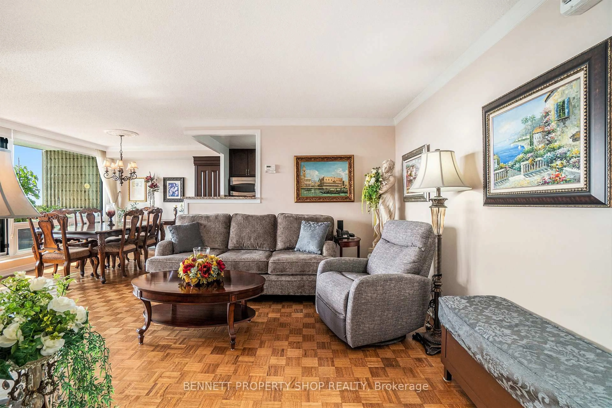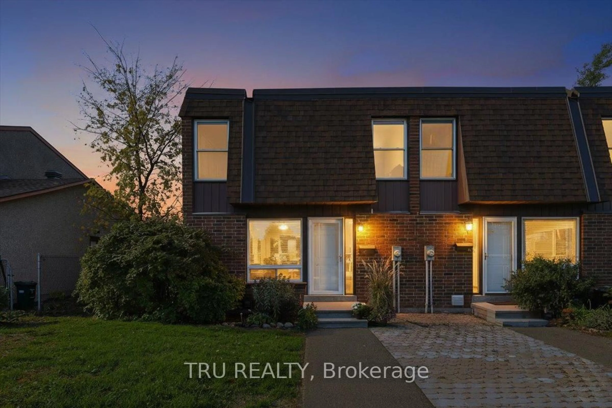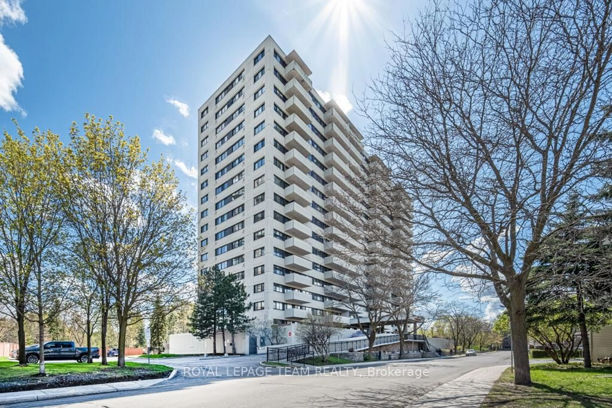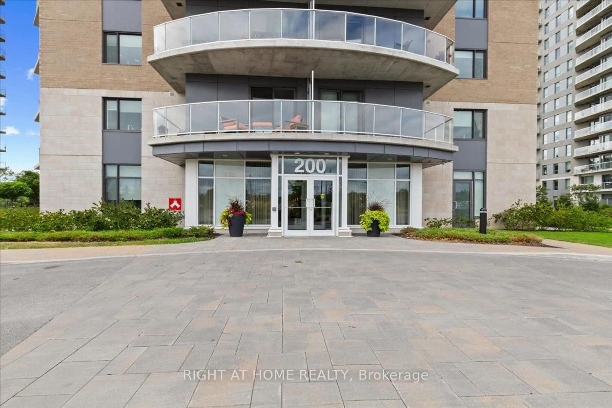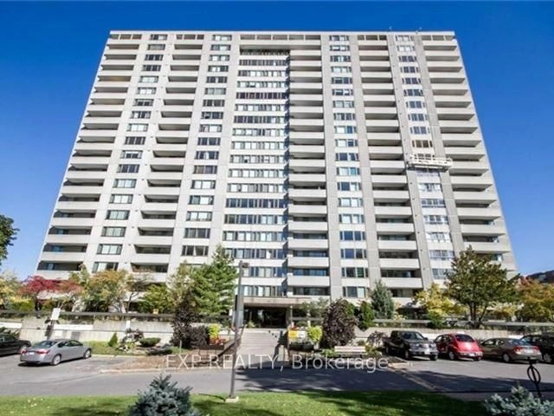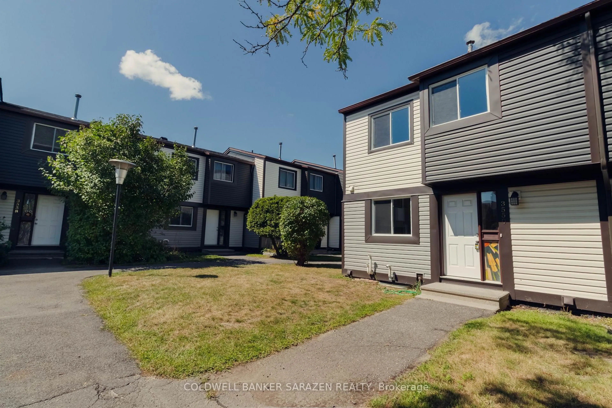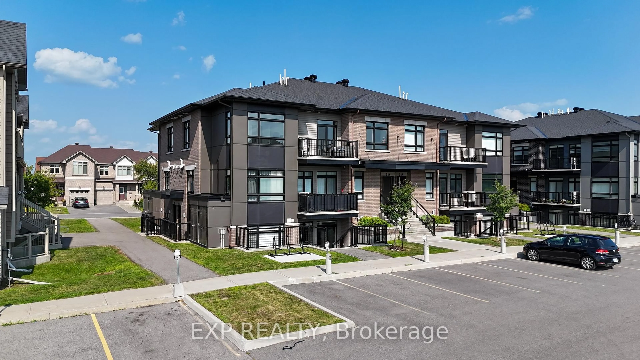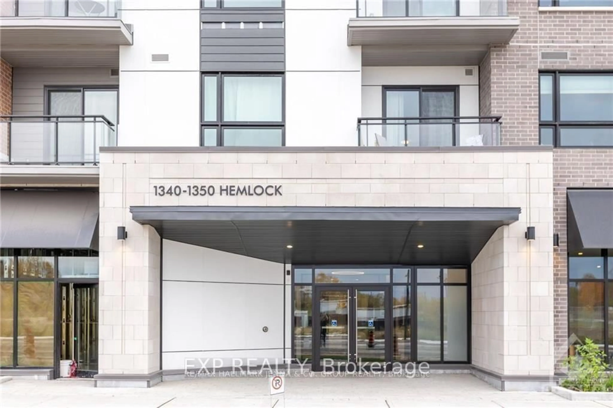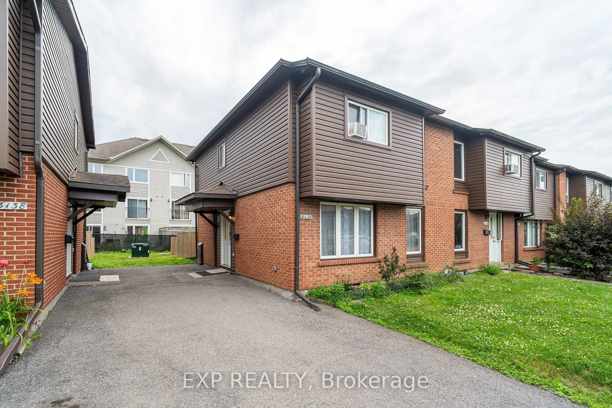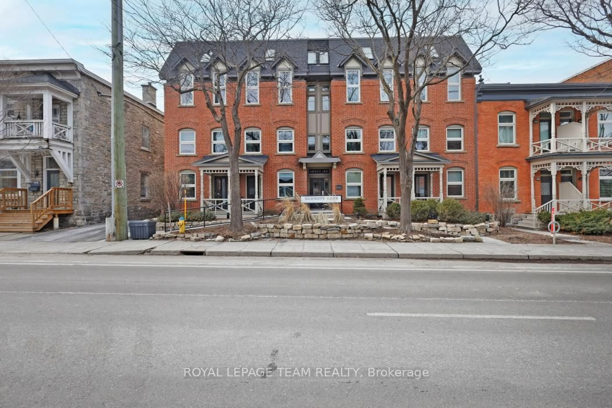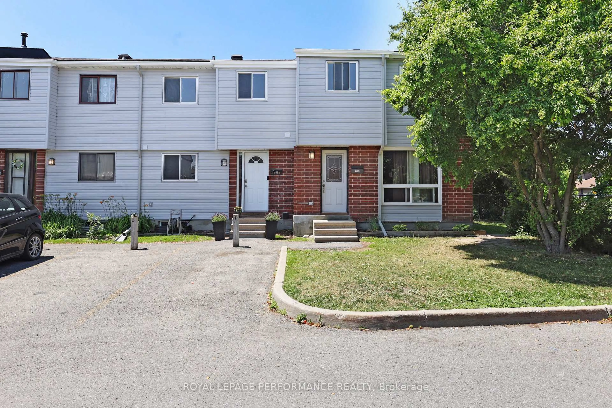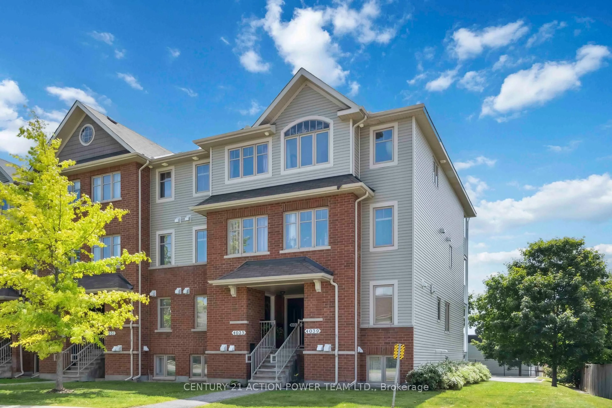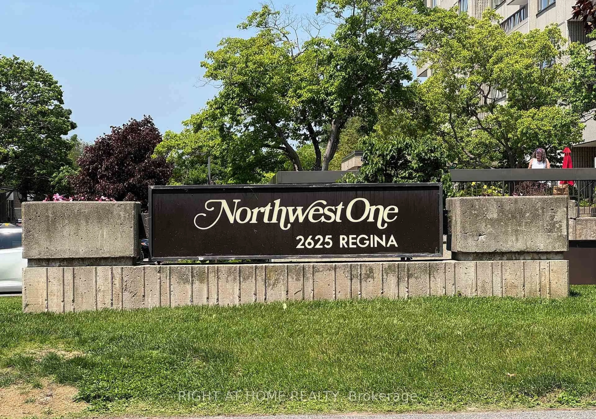265 Poulin Ave #1211, Ottawa, Ontario K2B 7Y8
Contact us about this property
Highlights
Estimated valueThis is the price Wahi expects this property to sell for.
The calculation is powered by our Instant Home Value Estimate, which uses current market and property price trends to estimate your home’s value with a 90% accuracy rate.Not available
Price/Sqft$449/sqft
Monthly cost
Open Calculator

Curious about what homes are selling for in this area?
Get a report on comparable homes with helpful insights and trends.
+2
Properties sold*
$400K
Median sold price*
*Based on last 30 days
Description
Beautiful sunsets with river views!! Your next adventure starts in this inviting 2-bedroom, 1.5-bathroom condo on the 12th floor of Northwest One, a gem in Ottawa's scenic Britannia neighbourhood! Step into a bright, open-concept home where the living, dining, and kitchen areas flow seamlessly, showcasing gleaming hardwood floors and an abundance of natural light streaming through large windows. Unwind on your spacious balcony with river views - a private retreat perfect for morning coffee or sunset cocktails. Two generously sized bedrooms offer ample comfort, paired with a full bathroom and a convenient powder room for guests. Enjoy the ease of an indoor parking space and in-suite storage. Dive into the indoor saltwater pool, unwind in the saunas, or host friends in the party room. Stay active with the exercise room, ping pong, tennis courts, or jogging track, and enjoy hobbies in the workshop or relaxing on the patio sundeck. The serene Ottawa River and NCC parklands are perfect for cycling, jogging, or tranquil walks. Britannia Park, Beach, Nepean Sailing Club, shopping, restaurants, and transit are all minutes away. Northwest One is a lifestyle haven!
Property Details
Interior
Features
Main Floor
Living
3.25 x 3.21Dining
5.85 x 2.84Kitchen
2.49 x 3.21Primary
3.28 x 6.14Exterior
Features
Parking
Garage spaces 1
Garage type Underground
Other parking spaces 0
Total parking spaces 1
Condo Details
Amenities
Bike Storage, Elevator, Exercise Room, Gym, Indoor Pool, Party/Meeting Room
Inclusions
Property History
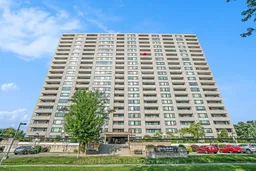 39
39