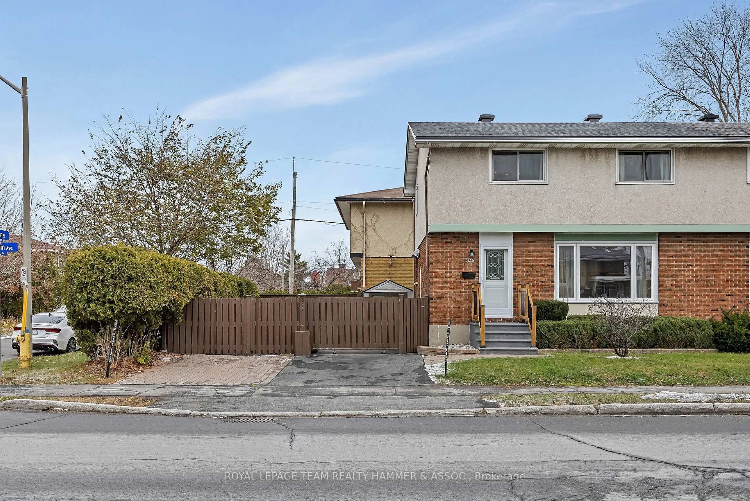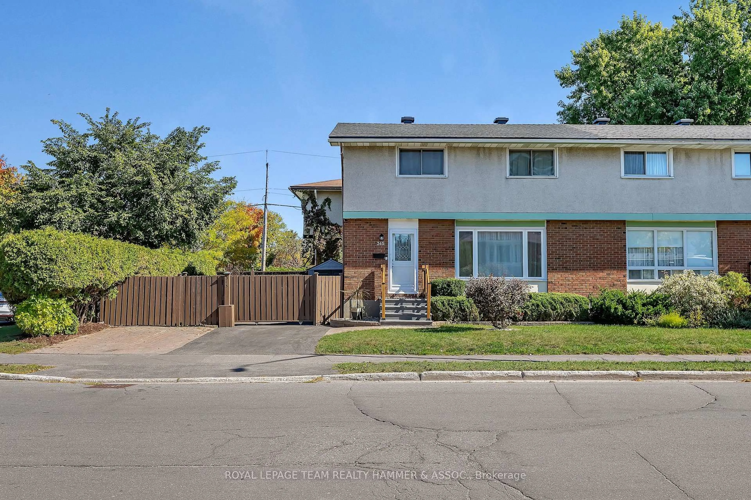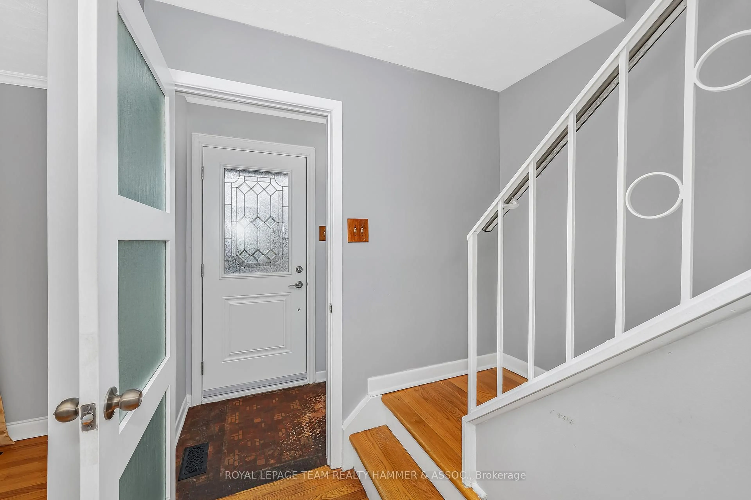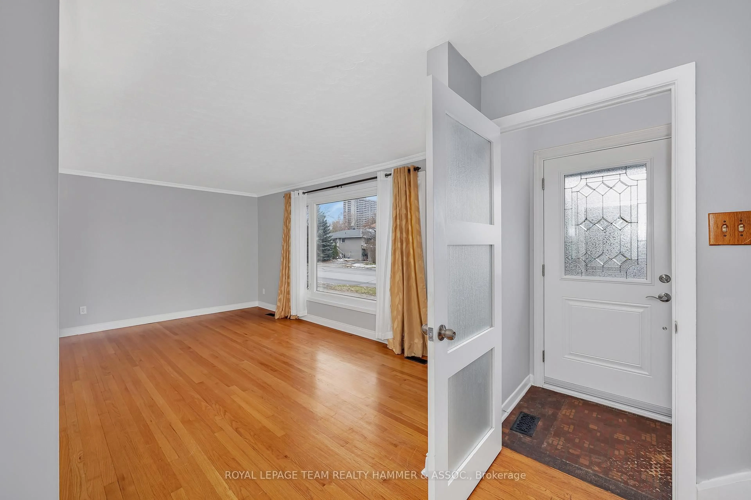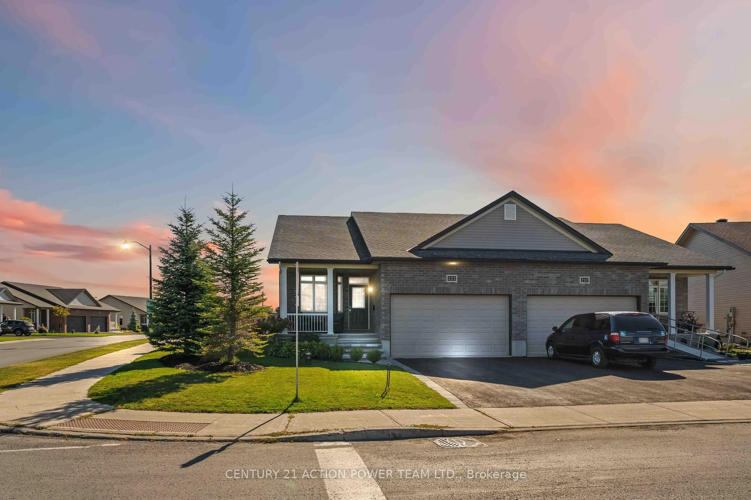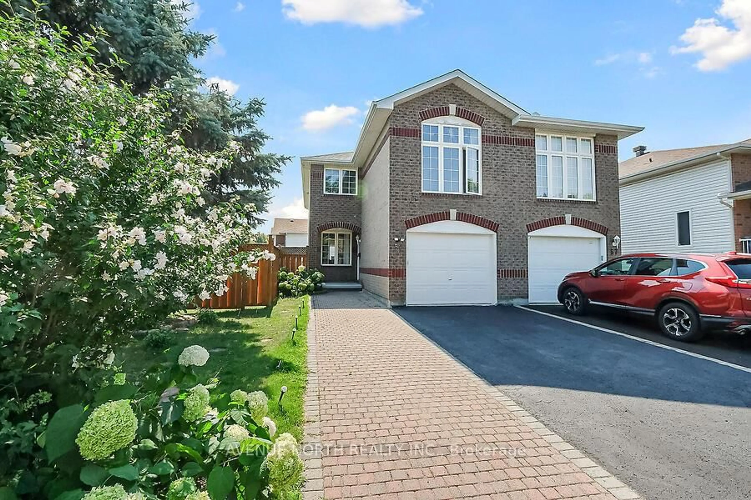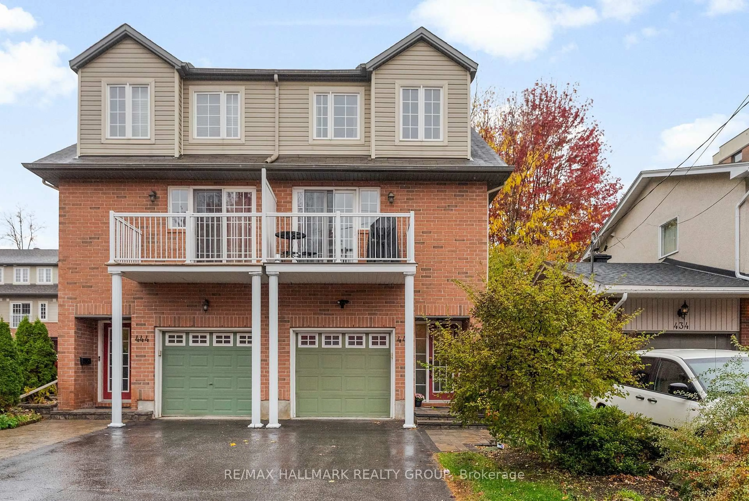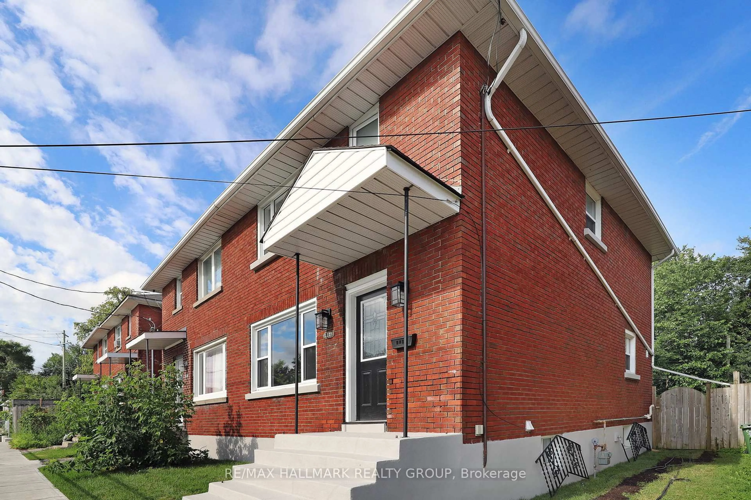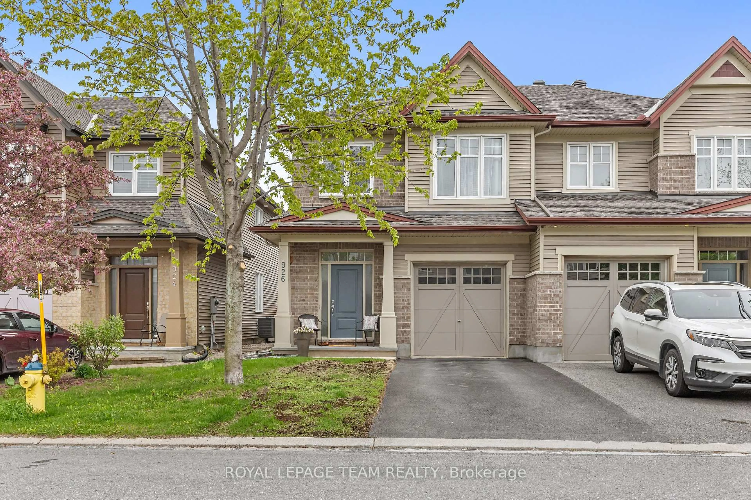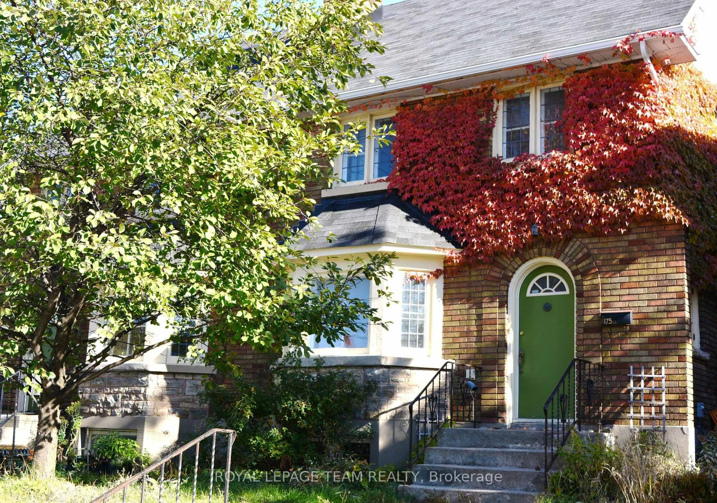345 Poulin Ave, Ottawa, Ontario K2B 5T9
Contact us about this property
Highlights
Estimated valueThis is the price Wahi expects this property to sell for.
The calculation is powered by our Instant Home Value Estimate, which uses current market and property price trends to estimate your home’s value with a 90% accuracy rate.Not available
Price/Sqft$492/sqft
Monthly cost
Open Calculator
Description
*OH Sunday January 11 from 2-4pm* Lovingly maintained by the same owner for over 25 years, this beautiful semi-detached home in the heart of Britannia exudes warmth and pride of ownership. The main floor features hardwood floors and elegant crown moulding in the living and dining rooms, while a large west-facing window fills the space with natural light. The updated kitchen offers quartz counters, oak cabinetry, tiled floor, modern backsplash, and plenty of prep space, plus a sunny window perfect for growing herbs. A full bathroom on the main level adds convenience. Upstairs, find three spacious bedrooms with smooth ceilings, great closets, and gleaming hardwood floors. The second full bathroom includes tiled floors, a linen closet, new vanity, and a tub/shower combo. The finished basement offers a cozy rec room with laminate flooring and built-in bookshelves. Outside, enjoy a fenced backyard ideal for gardening or relaxing, with side door access. Steps to Britannia Beach, Farm Boy, Shoppers, and near the Kichi Zibi Mikan parkway with walking and biking trails. A perfect blend of comfort, charm, and convenience!
Upcoming Open House
Property Details
Interior
Features
Main Floor
Living
5.235 x 3.59Dining
3.025 x 3.292Kitchen
3.339 x 3.04Bathroom
1.989 x 1.232Exterior
Features
Parking
Garage spaces -
Garage type -
Total parking spaces 2
Property History
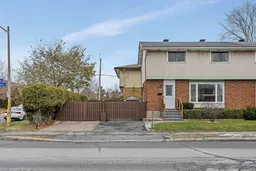 43
43
