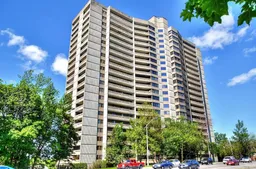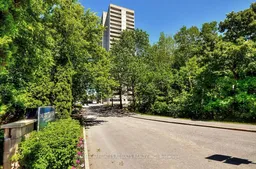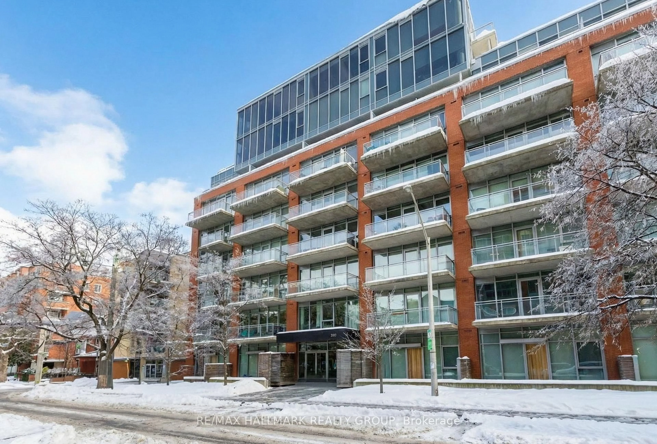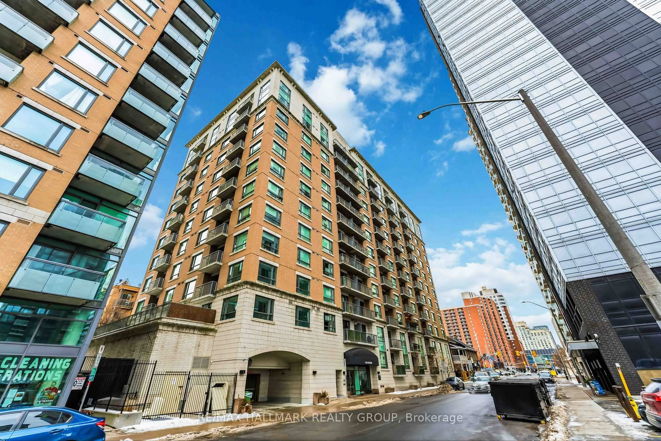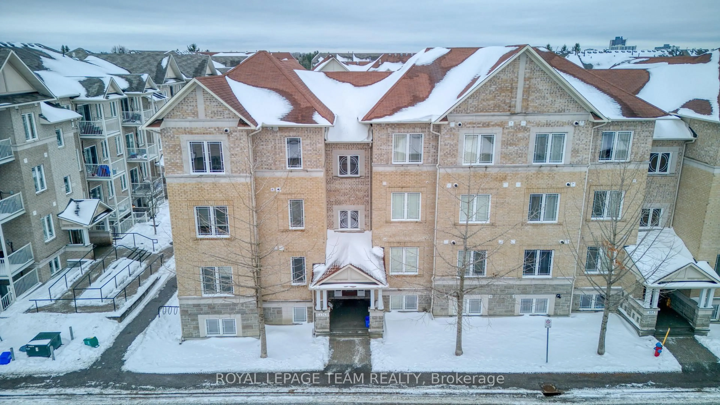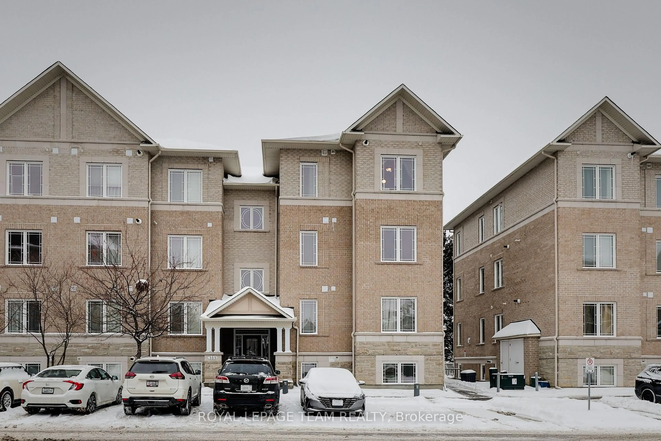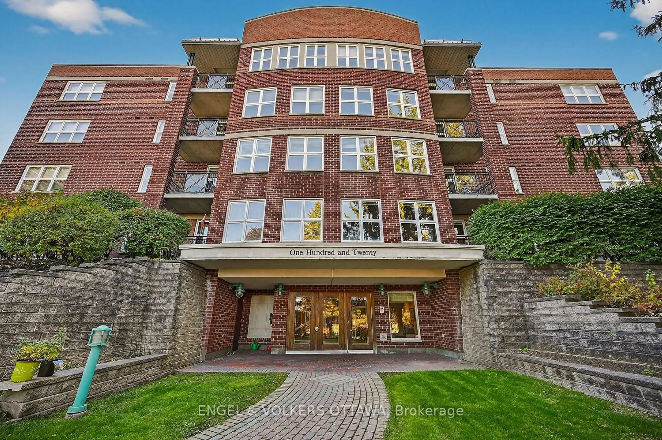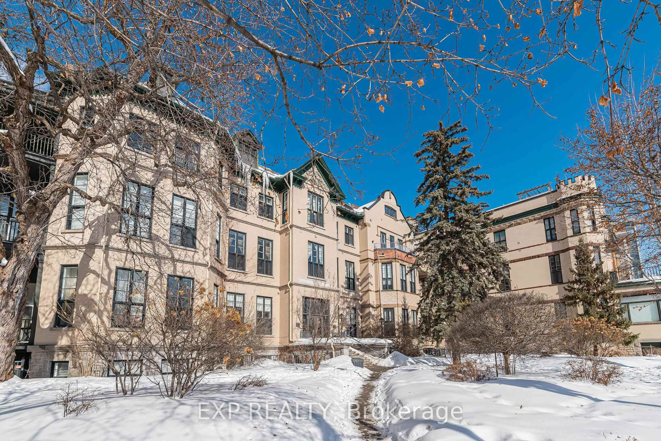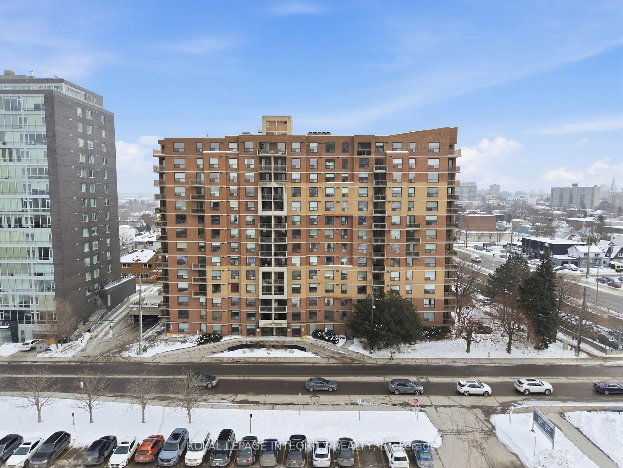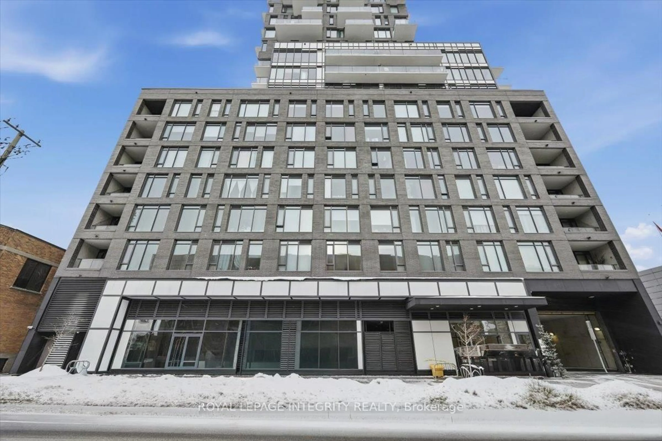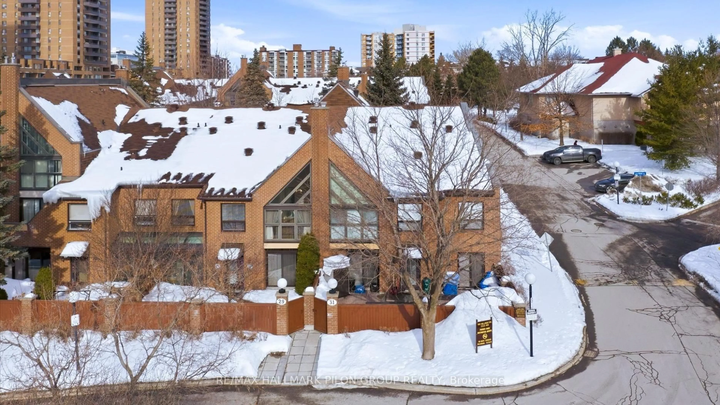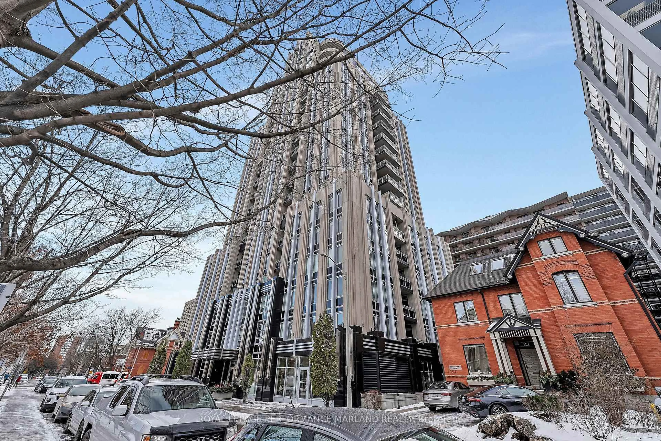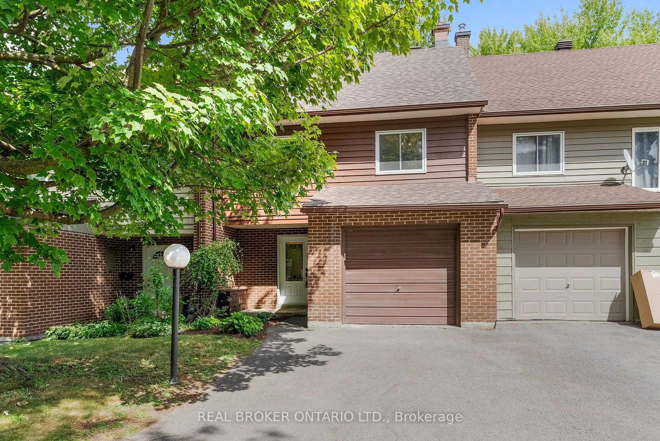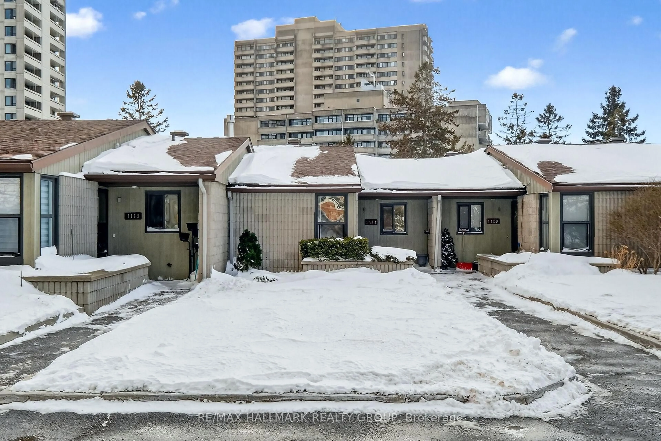Welcome to The Britannia, where lifestyle meets location! This spacious 3-bedroom + den, 2-bathroom corner unit offers over 1,200 sq ft of bright, with new windows & doors, well-designed living space, complete with two balconies showcasing both sunrise and sunset views. With its smart, functional layout, this condo feels like a bungalow with all the perks, perfect for working from home, hosting guests, or simply relaxing in comfort. Condo living is made easy here, with heat, hydro, and water all included in the condo fees. Enjoy resort-style amenities without ever leaving the building: an indoor saltwater pool, fitness centre, squash court, sauna, billiards room, ping pong room, party/meeting rooms, library, craft room, workshop, hobby room, and three guest suites for visiting family or friends. The community is also pet friendly and welcoming. Outside your door, you'll find the very best of Ottawa living. Steps away are Britannia Beach, Britannia Park, the Yacht Club, Ottawa City Rafting, Farm Boy, shopping at Lincoln Fields, and the TransCanada Trail. Bike paths, green space, and outdoor recreation are all within reach, while quick access to Highway 417, Kichi Zibi Mikan Parkway, and the future Pinecrest LRT station makes commuting a breeze. Underground parking (spot 91)and a storage locker are included for your convenience. This unit is available for immediate occupancy. Book your private showing today and experience condo living at its finest! Some photos virtually staged.
Inclusions: Dishwasher, Hood Fan, Refrigerator, Stove, Window AC
