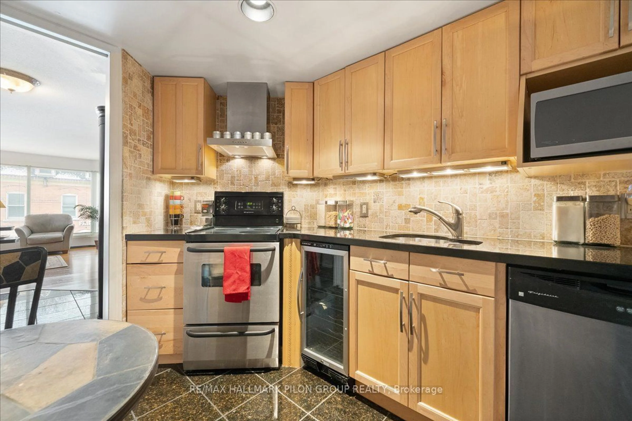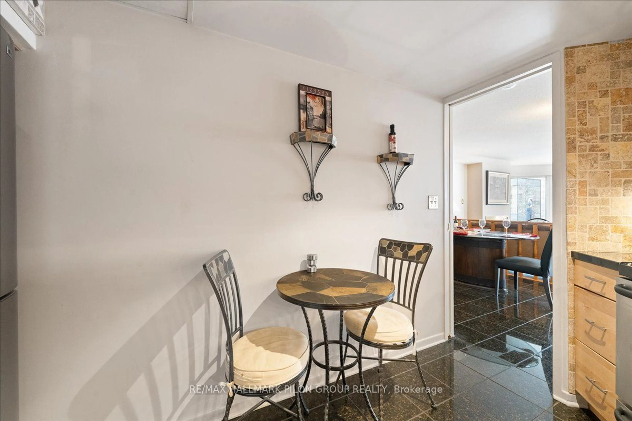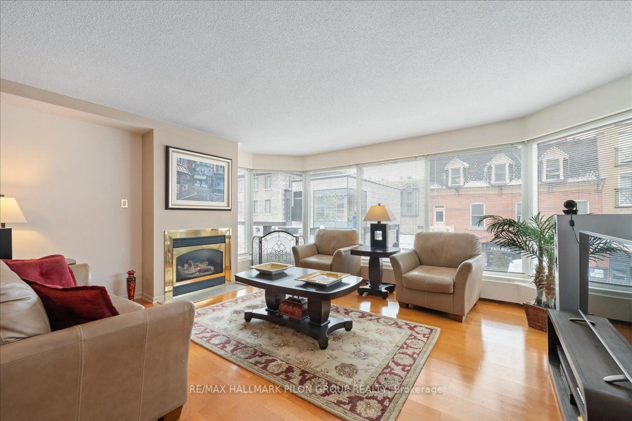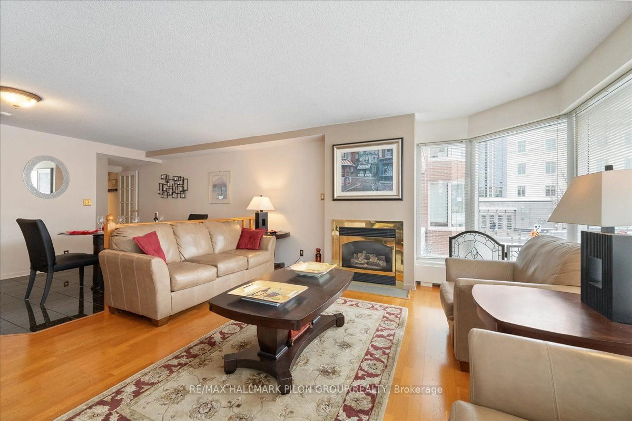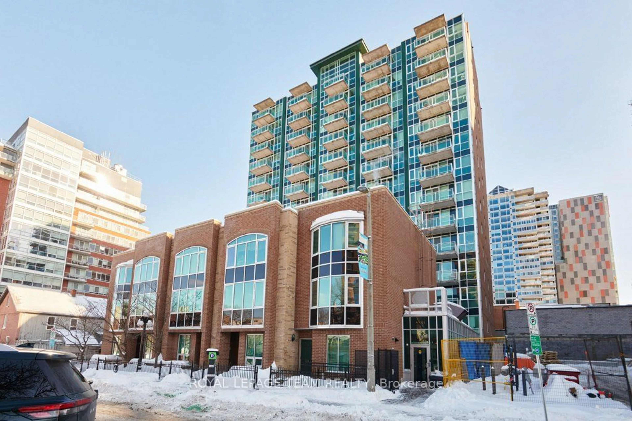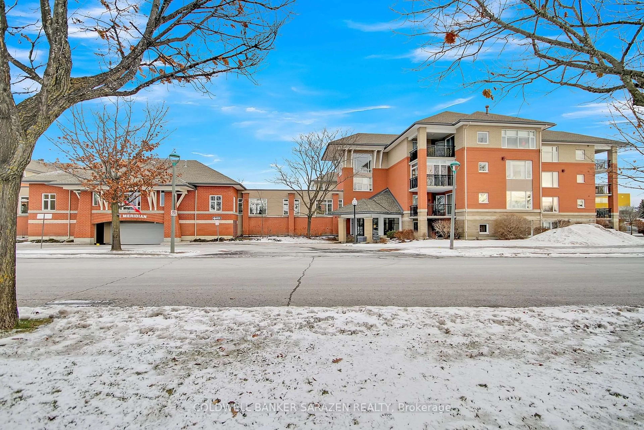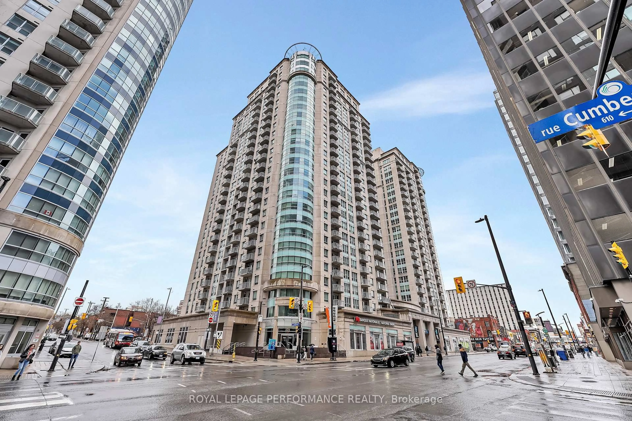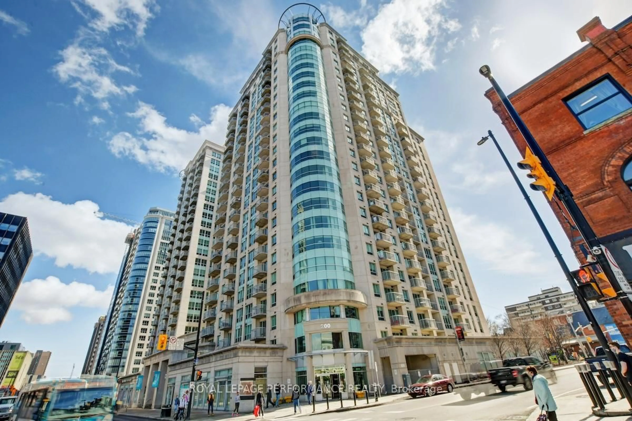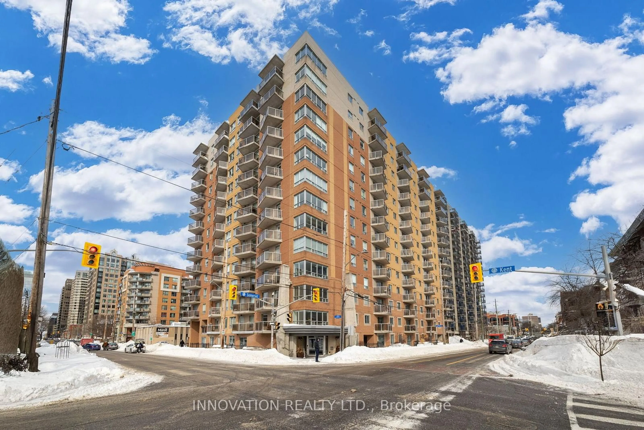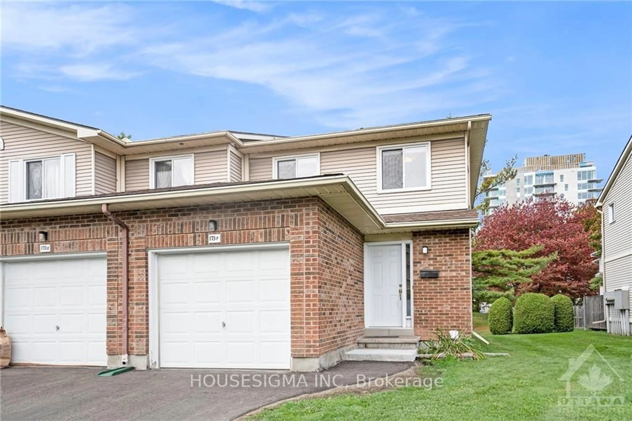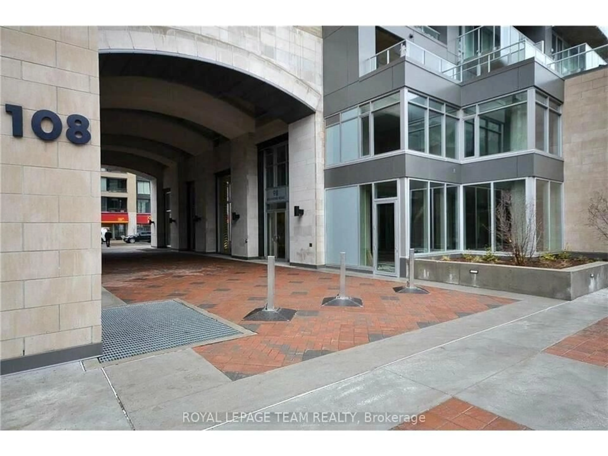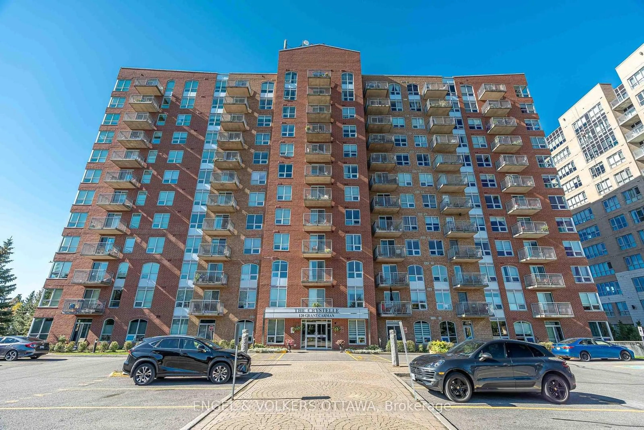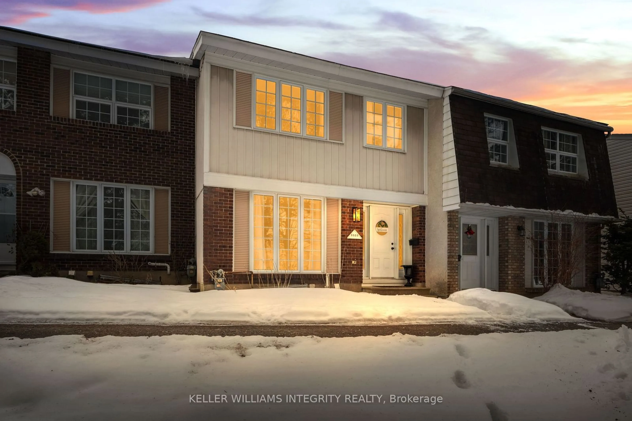12 Clarence St #3, Ottawa, Ontario K1N 5P3
Contact us about this property
Highlights
Estimated ValueThis is the price Wahi expects this property to sell for.
The calculation is powered by our Instant Home Value Estimate, which uses current market and property price trends to estimate your home’s value with a 90% accuracy rate.Not available
Price/Sqft$481/sqft
Est. Mortgage$2,254/mo
Tax Amount (2024)$4,598/yr
Maintenance fees$628/mo
Days On Market112 days
Total Days On MarketWahi shows you the total number of days a property has been on market, including days it's been off market then re-listed, as long as it's within 30 days of being off market.673 days
Description
Welcome to a truly exceptional 2-bed, 2-bath condo located in one of the city's most iconic locations, the historic Byward Market. This boutique building offers unparalleled exclusivity w/only 17 units & is the only condominium along Sussex Drive that owns the land outright, unlike others leased from the NCC. The expansive 25ft living & dining room w/bay windows that overhang the sidewalk is a unique architectural detail & invites abundant natural light into the space. A gas FP adds warmth & character, while the efficient hydronic heating ensures comfort year-round. The kitchen is thoughtfully designed w/granite countertops, hardwood cabinets w/under-cabinet lighting, & SS appliances, including a wine cooler & Euro-style range hood, making it both functional & stylish. The primary bedroom offers a spacious retreat with 2 closets, including a walk-in, & an ensuite bath. The 2nd bedroom is bright & versatile, featuring corner windows & patio doors that open to a private balcony. The 2nd bathroom includes a massage shower for added relaxation. Granite floors in the entrance, dining room & kitchen, paired w/engineered hardwood oak flooring throughout, provide a polished & cohesive look.This exclusive condominium shares a private gated courtyard with the NCC, featuring the renowned "Dancing Bear" sculpture. Residents enjoy exclusive evening access to this serene & secure space. W/low condo fees & no maintenance, gardening, or snow removal responsibilities, this property offers a stress-free lifestyle. Situated steps away from Ottawas most notable landmarks, including Parliament Hill, Rideau Canal, National Arts Centre & much more. Enjoy the vibrant Byward Market w/shopping, dining, & cultural attractions, or take a leisurely stroll through nearby parks. Convenient access to transit, the O-Train, & the Rideau Centre ensures effortless urban living. Don't miss this rare opportunity to own an exclusive piece of the city.
Property Details
Interior
Features
Main Floor
Kitchen
3.44 x 2.28Primary
4.87 x 3.963 Pc Ensuite
Foyer
2.44 x 1.072nd Br
4.08 x 3.04Exterior
Features
Condo Details
Inclusions
Property History
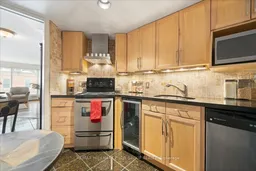 24
24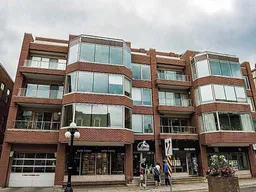
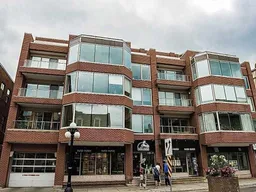
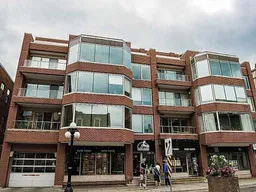
Get up to 1% cashback when you buy your dream home with Wahi Cashback

A new way to buy a home that puts cash back in your pocket.
- Our in-house Realtors do more deals and bring that negotiating power into your corner
- We leverage technology to get you more insights, move faster and simplify the process
- Our digital business model means we pass the savings onto you, with up to 1% cashback on the purchase of your home
