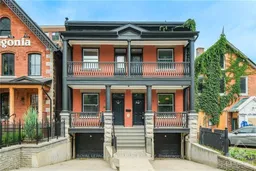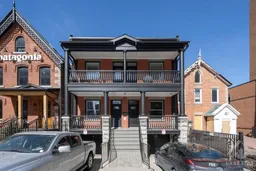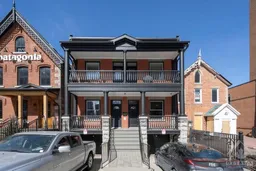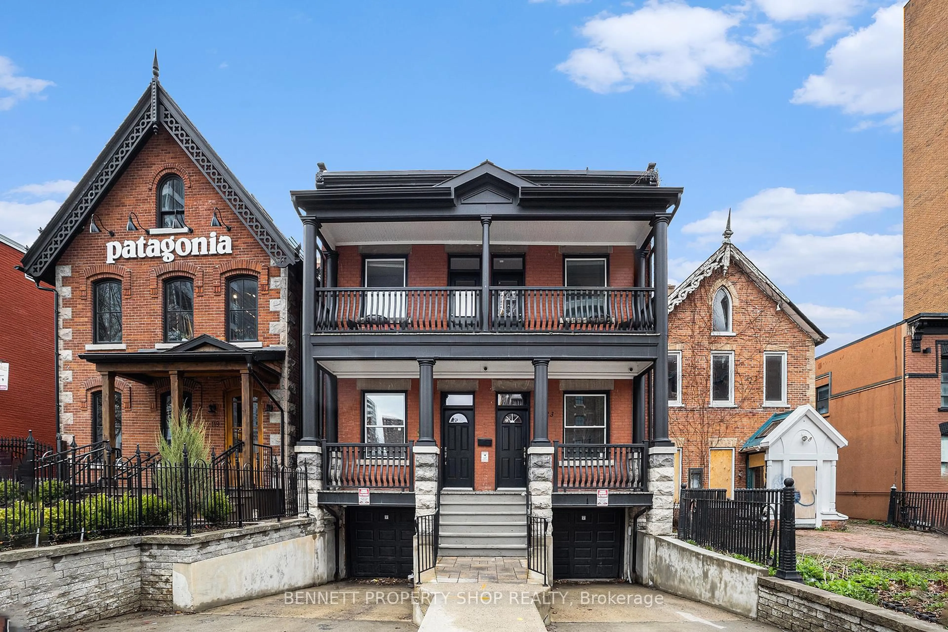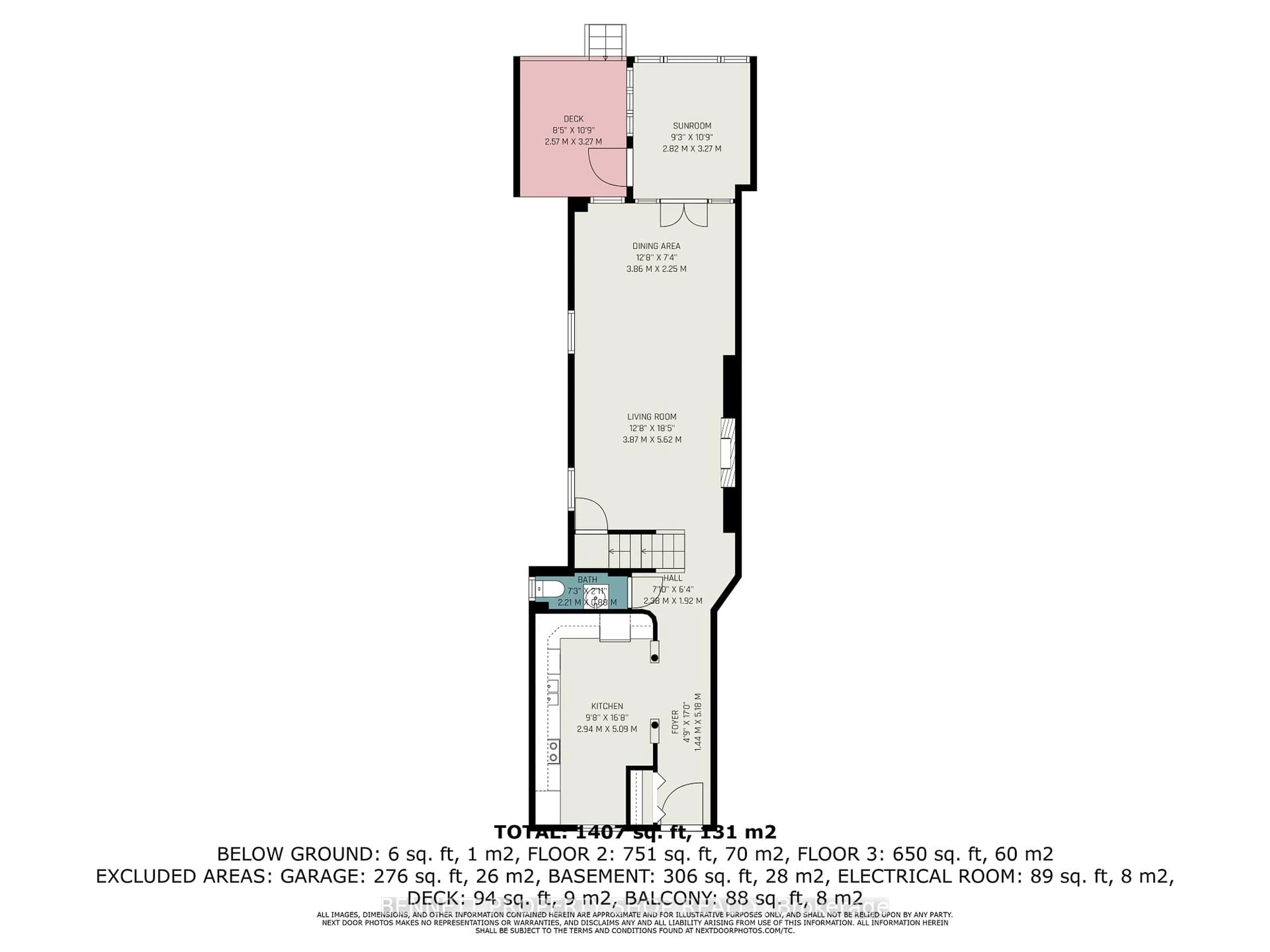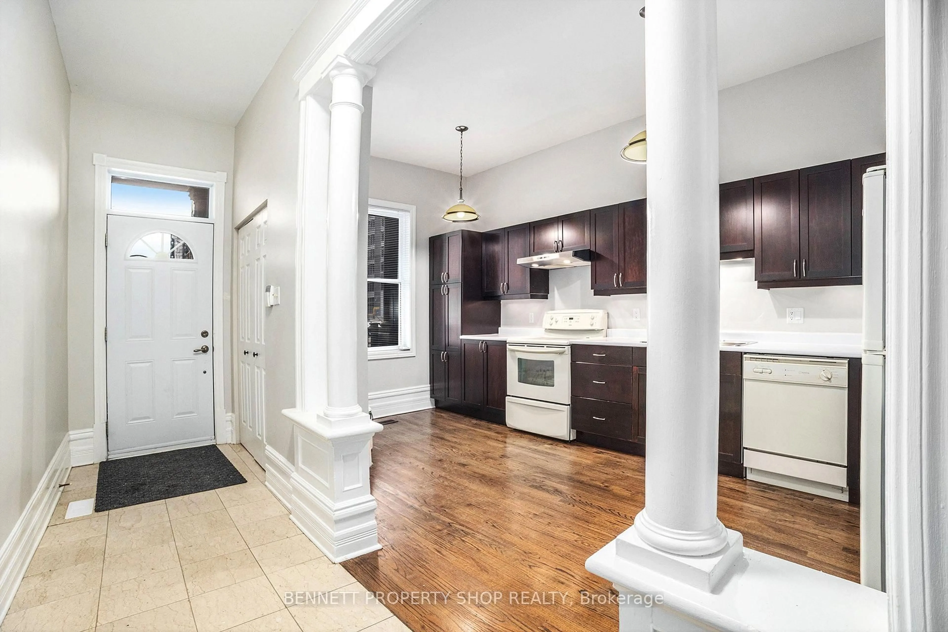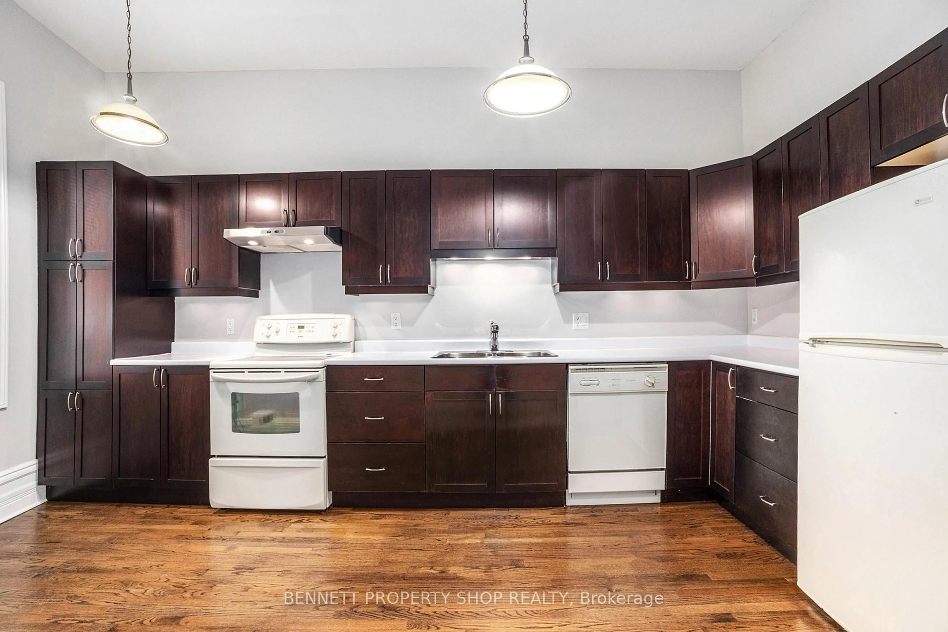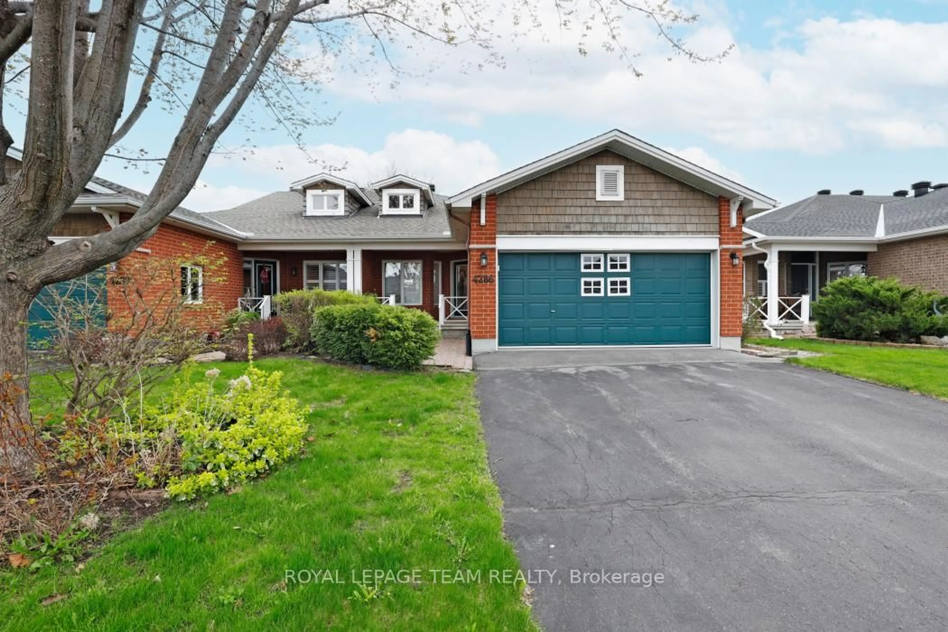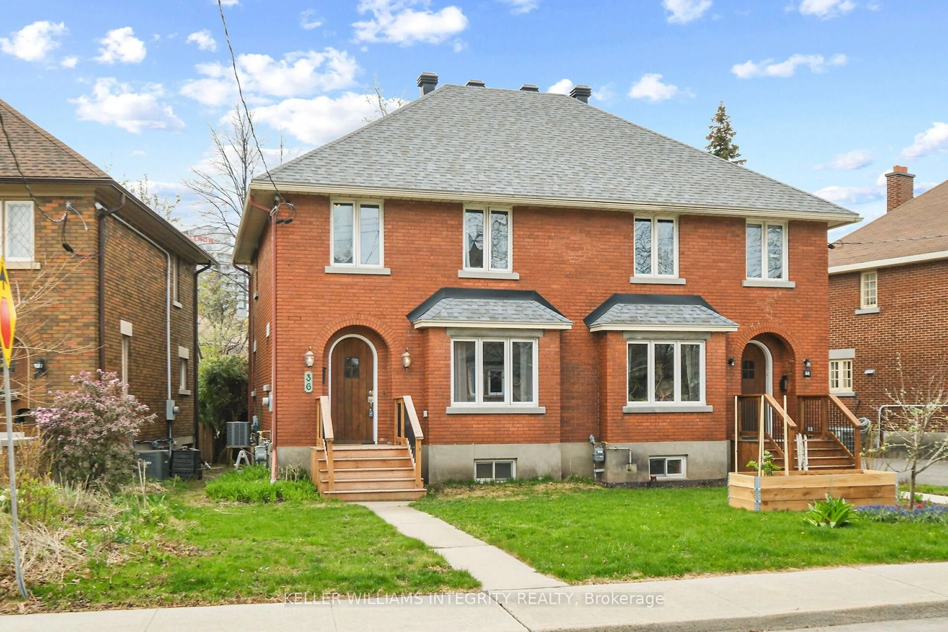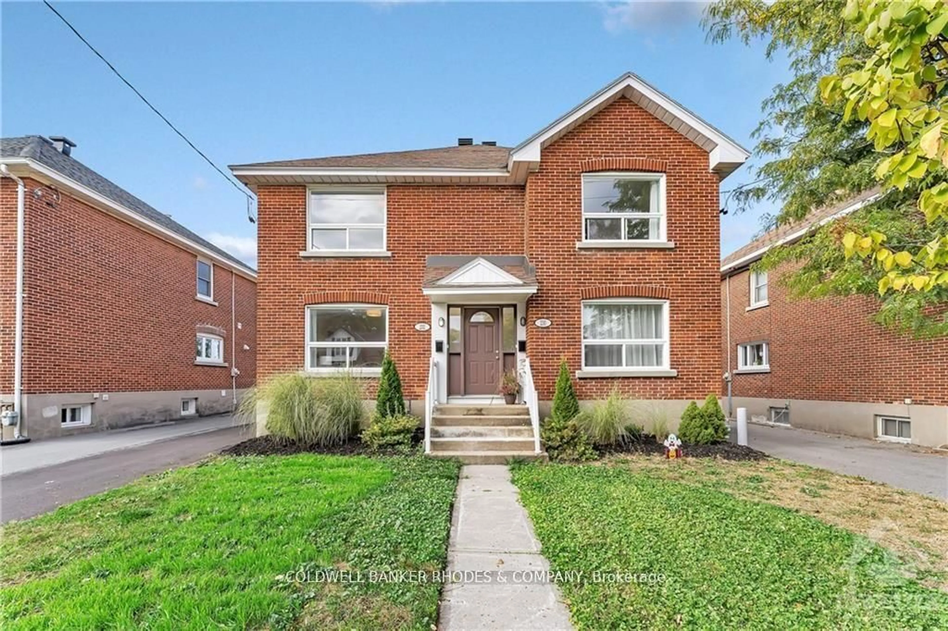121 York St, Ottawa, Ontario K1N 5T4
Contact us about this property
Highlights
Estimated valueThis is the price Wahi expects this property to sell for.
The calculation is powered by our Instant Home Value Estimate, which uses current market and property price trends to estimate your home’s value with a 90% accuracy rate.Not available
Price/Sqft$582/sqft
Monthly cost
Open Calculator

Curious about what homes are selling for in this area?
Get a report on comparable homes with helpful insights and trends.
+1
Properties sold*
$550K
Median sold price*
*Based on last 30 days
Description
**Stunning Semi-Detached Heritage Home in the Heart of Ottawa** Experience timeless elegance and urban convenience in this beautifully preserved semi-detached heritage home, ideally located in the heart of Ottawa. Offering 2 spacious bedrooms plus a versatile den, it's perfect for professionals or young families seeking charm and functionality. Nestled just steps from renowned restaurants, boutiques, cultural landmarks, parks, and public transit with quick access to Hull, this home blends historical character with modern comforts. Architectural features include hardwood floors, intricate trim work, high ceilings, and crown molding, creating a warm, sophisticated atmosphere throughout. The large kitchen is a culinary haven, boasting custom cabinetry, ample counter space, and seamless flow into a stylish dining area. Generous bedrooms feature large windows and abundant natural light, including one with access to a scenic upper deck, while the master suite includes a private en-suite bath. Enjoy a rare, expansive backyard ideal for entertaining or relaxing, complemented by a heated driveway and full-size garage - perfect for Ottawa winters. Modern updates such as a new 2024 furnace, ensure year-round comfort without compromising historic charm. Don't miss this rare opportunity to own a piece of Ottawa's architectural heritage in one of its most vibrant neighbourhoods. This is an amazing home!!
Property Details
Interior
Features
2nd Floor
Bathroom
2.82 x 2.174 Pc Bath
Den
2.82 x 2.372nd Br
3.87 x 3.13Primary
4.22 x 5.09Exterior
Features
Parking
Garage spaces 1
Garage type Built-In
Other parking spaces 2
Total parking spaces 3
Property History
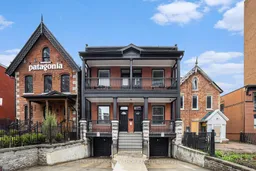 23
23