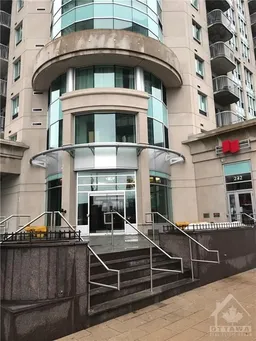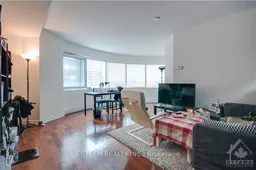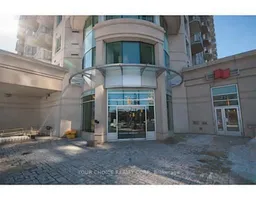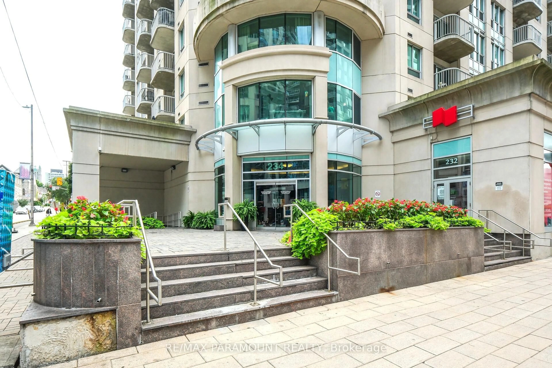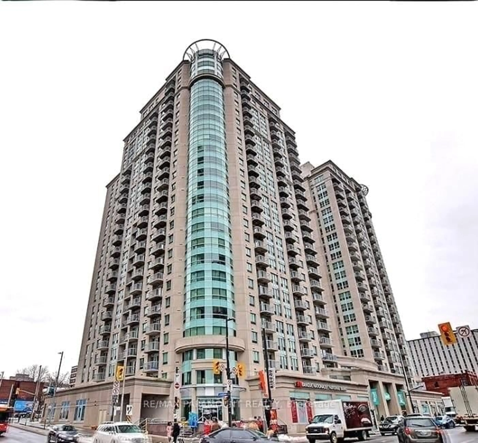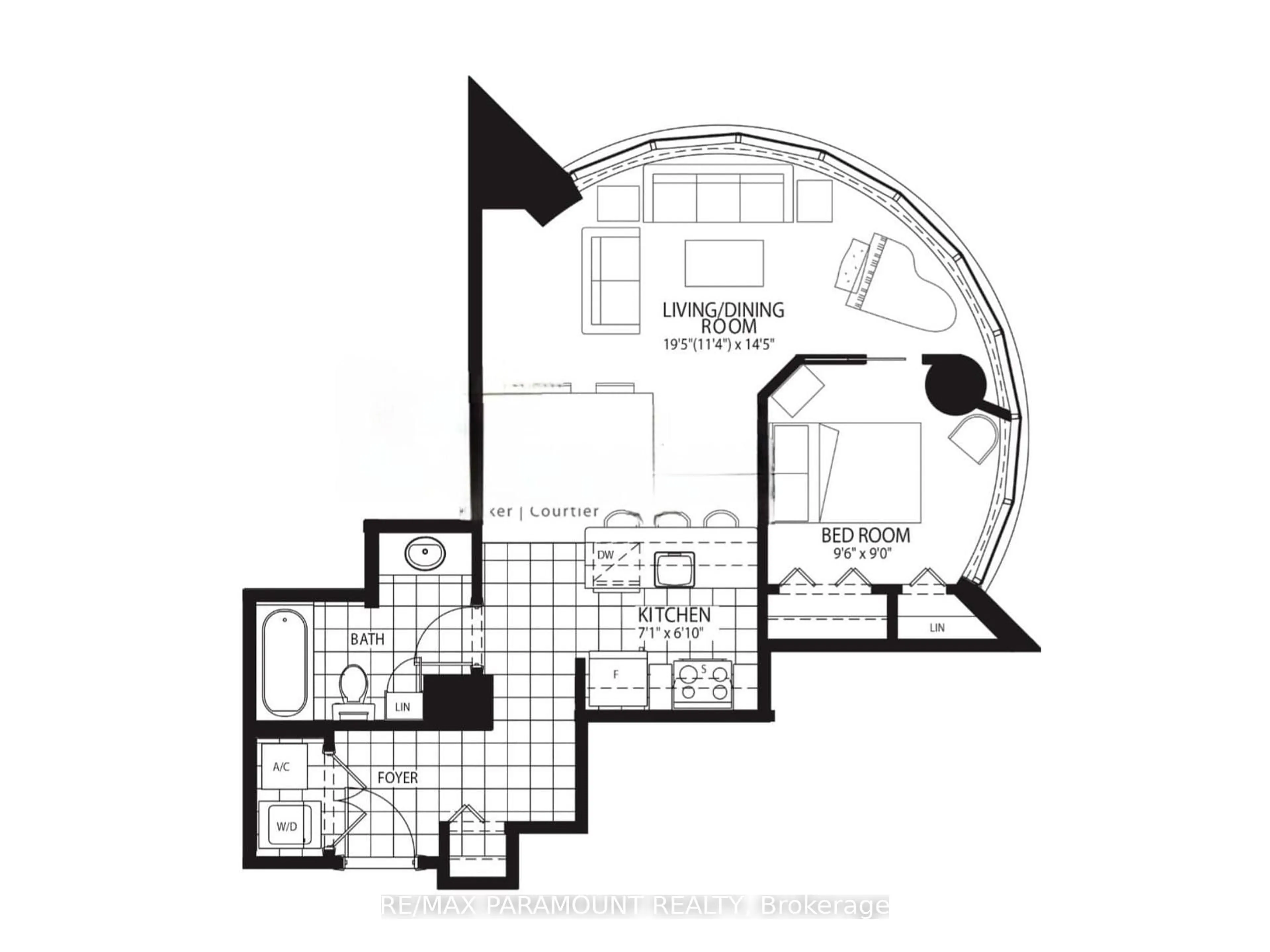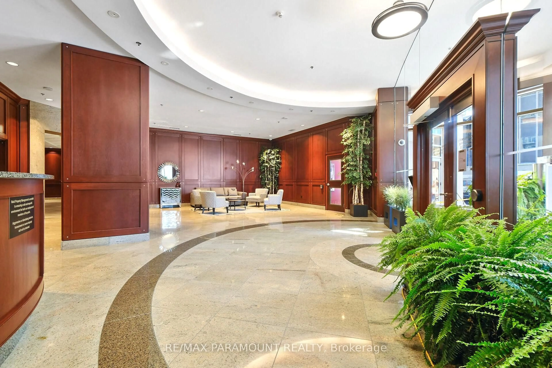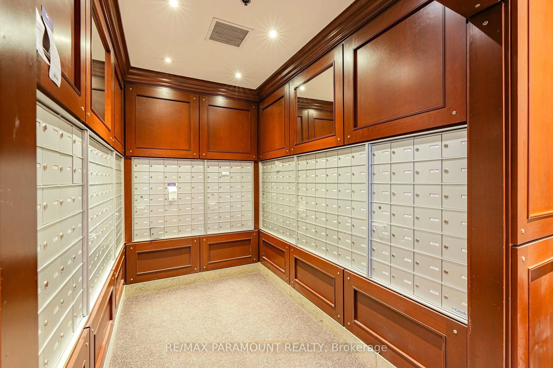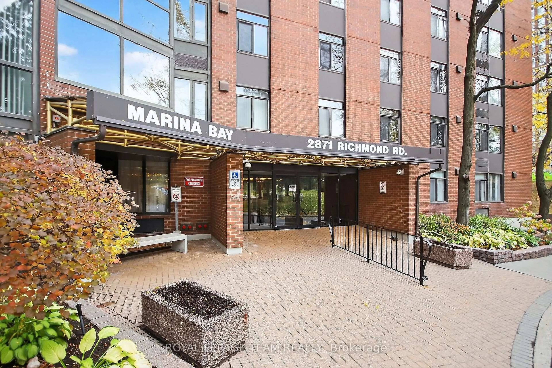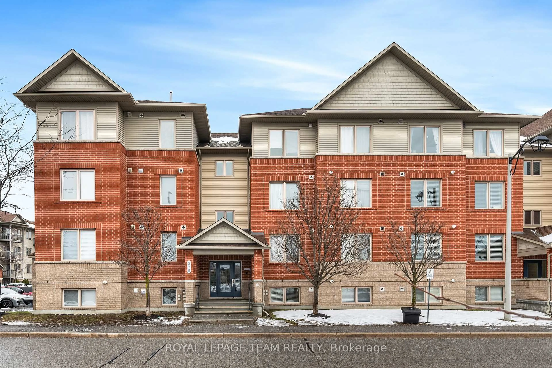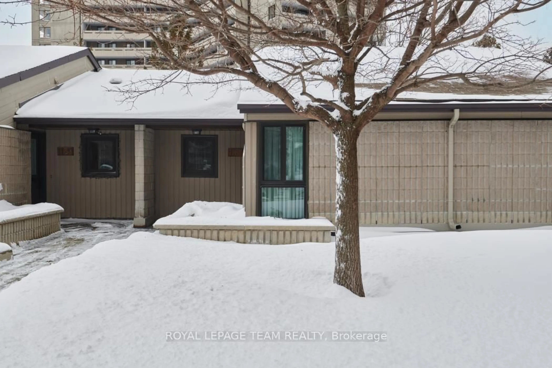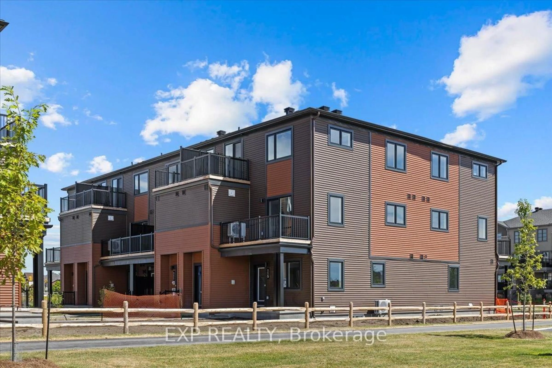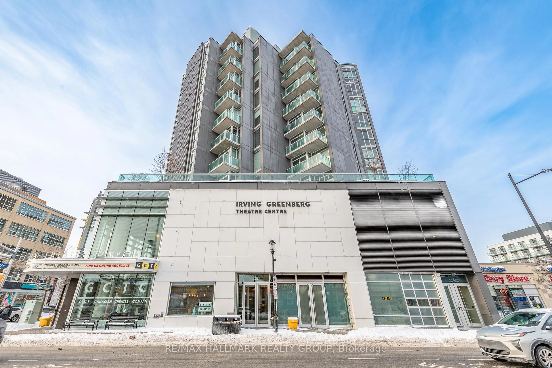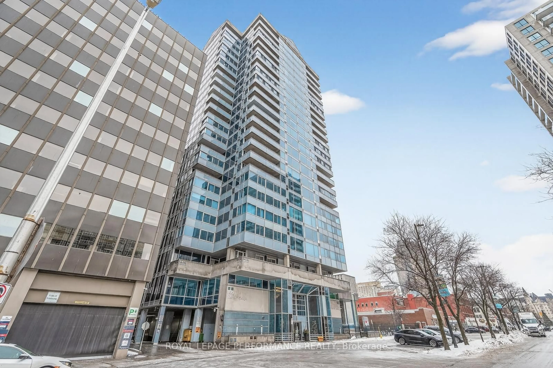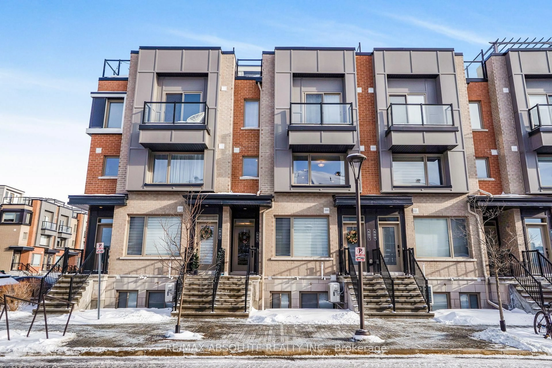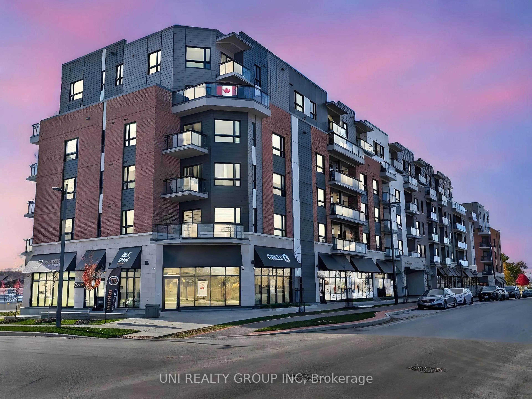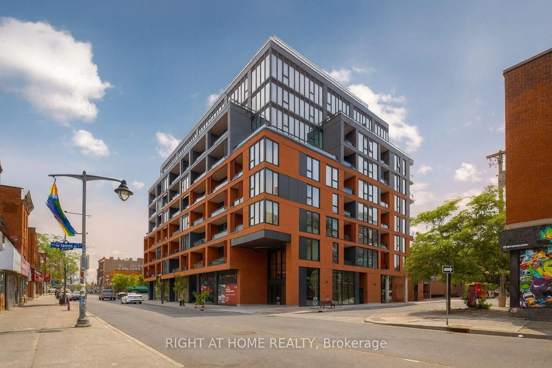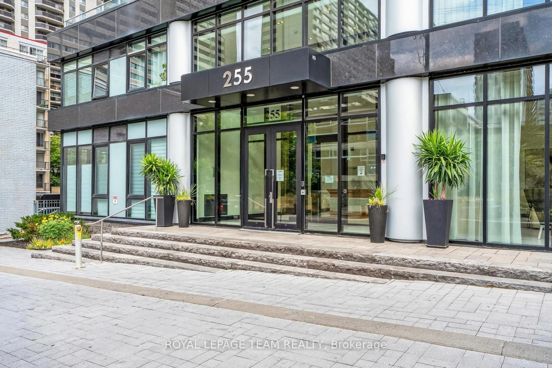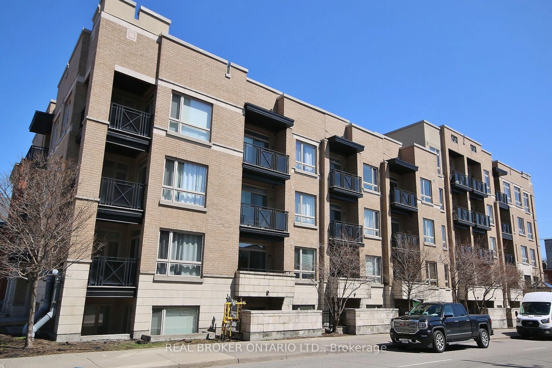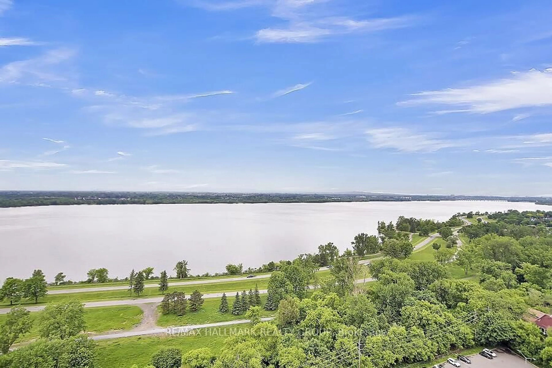234 RIDEAU St #404, Ottawa, Ontario K1W 5X8
Contact us about this property
Highlights
Estimated valueThis is the price Wahi expects this property to sell for.
The calculation is powered by our Instant Home Value Estimate, which uses current market and property price trends to estimate your home’s value with a 90% accuracy rate.Not available
Price/Sqft$602/sqft
Monthly cost
Open Calculator
Description
Experience the vibrant lifestyle of downtown Ottawa with this modern condo, located just steps from the University of Ottawa, Rideau Mall, Byward Market, Supermarket shopping, Parliament Hill, National Gallery & the picturesque Rideau Canal. Rare panoramic view windows are the highlights of this unit! This 695 SQ FT well-appointed, modern and cozy one-bedroom CORNER unit in Claridge Plaza 2 has open concept living and dining areas with gleaming hardwood floors. The oversized living area is great for entertainment. Plenty of cupboards in the kitchen with 6 appliances and a breakfast bar. The primary bedroom offers large closets & ample light. A full bathroom which features ceramic tile floors, a full-size tub with shower, along with the convenience of in-unit laundry. This desirable building offers a host of amenities, including a landscaped terrace with BBQ areas, indoor pool and sauna, well-equipped gym, & multiple entertainment rooms, all maintained by 24/7 concierge & security services. The condo comes with a storage locker and parking.
Property Details
Interior
Features
Main Floor
Bathroom
2.46 x 1.24Primary
2.89 x 2.74Kitchen
2.15 x 1.85Living
2.89 x 2.74Exterior
Parking
Garage spaces 1
Garage type Underground
Other parking spaces 0
Total parking spaces 1
Condo Details
Amenities
Exercise Room, Indoor Pool, Media Room, Party/Meeting Room, Sauna
Inclusions
Property History
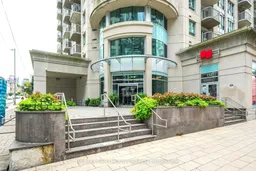 28
28