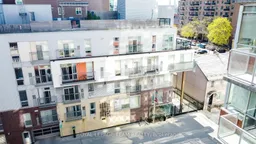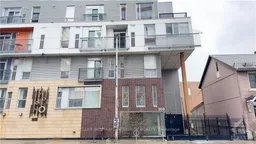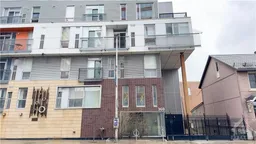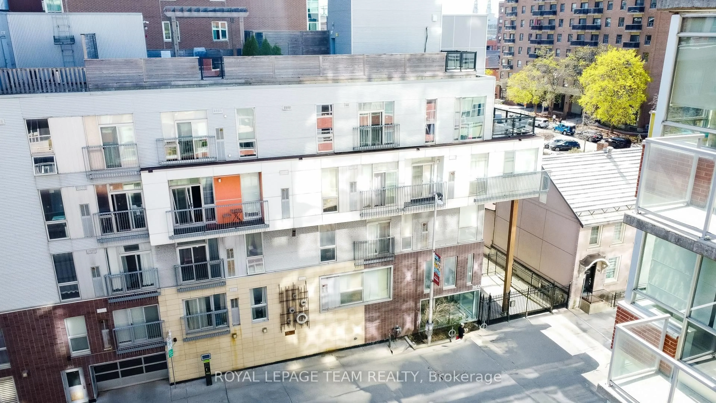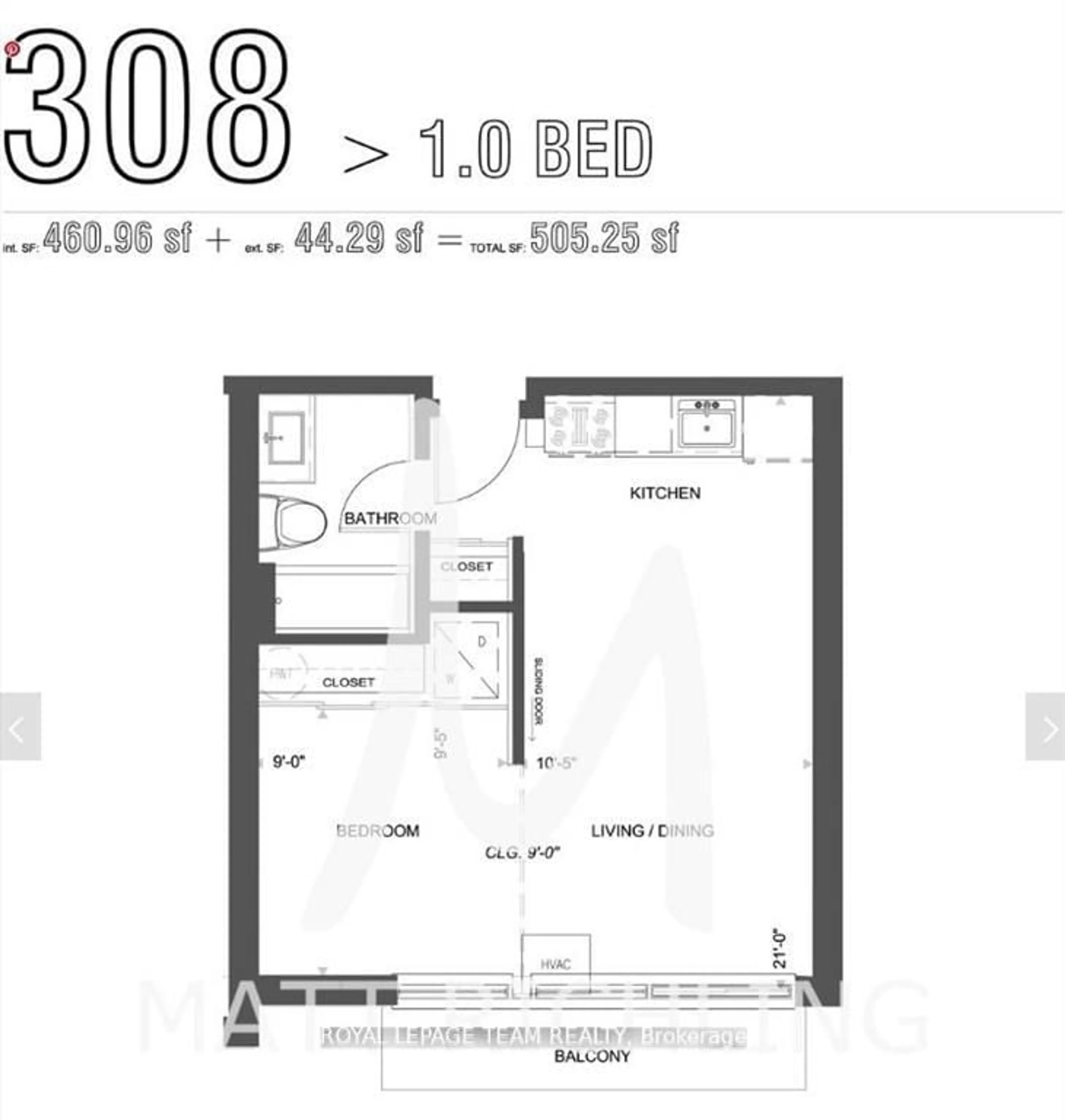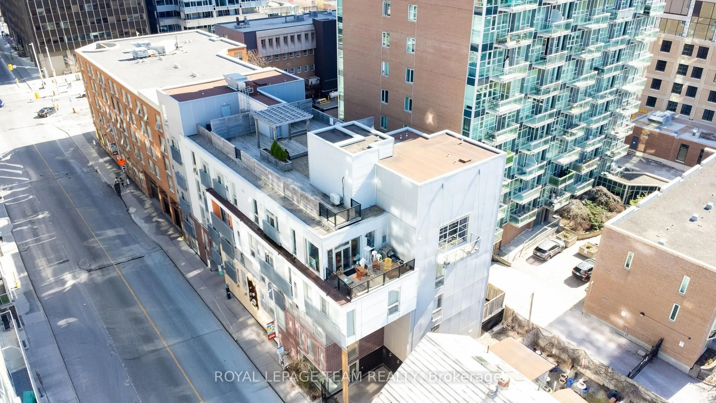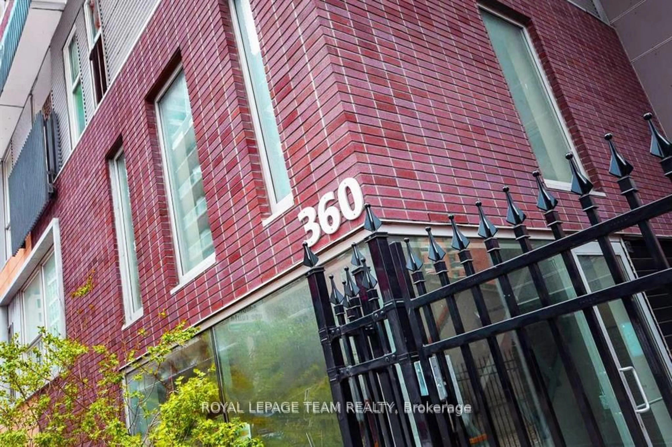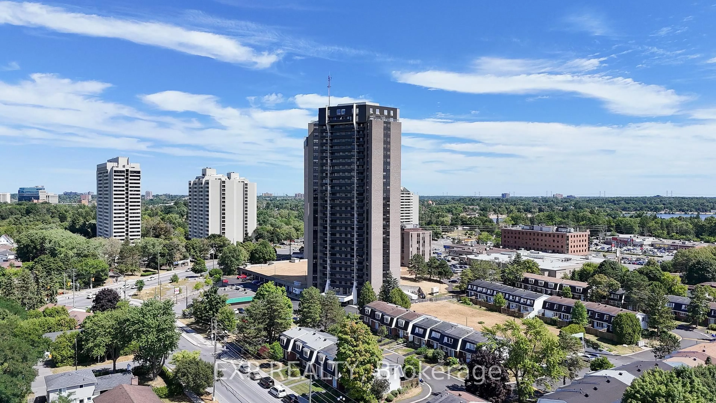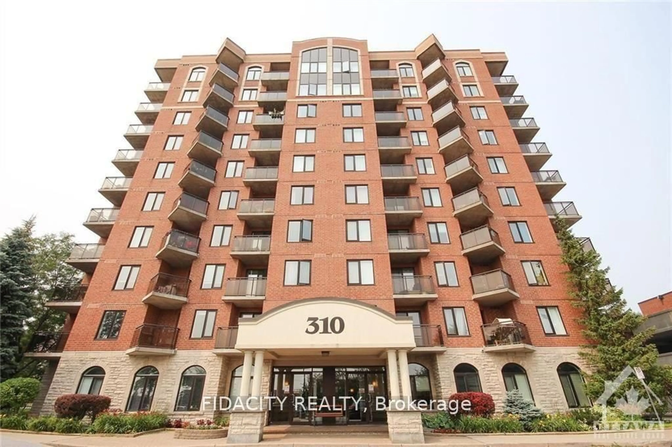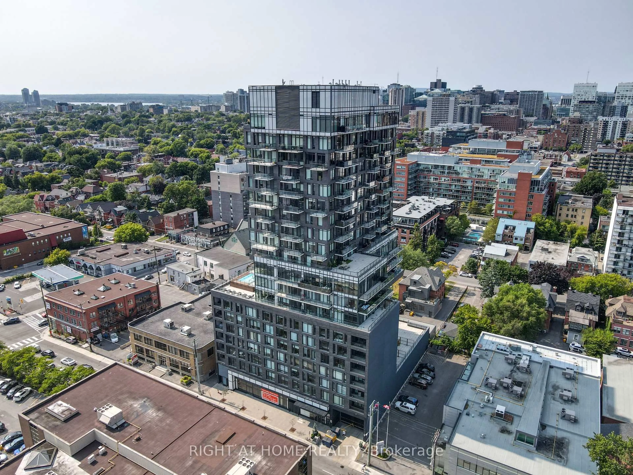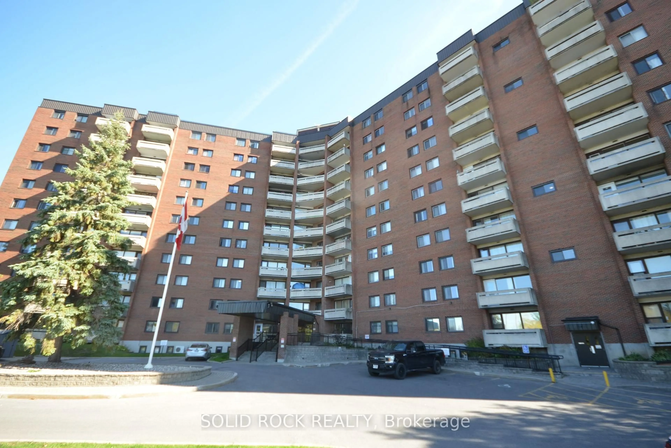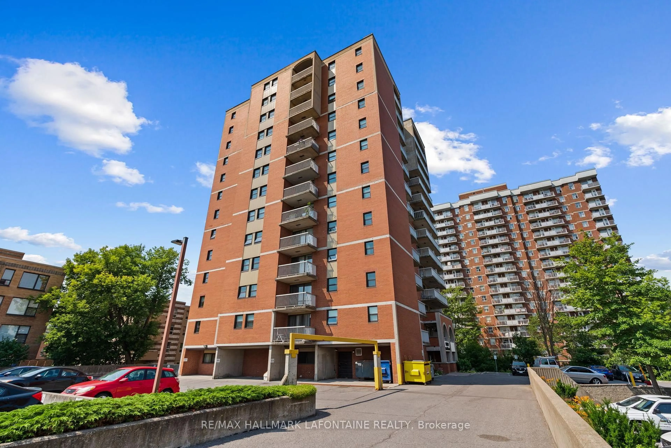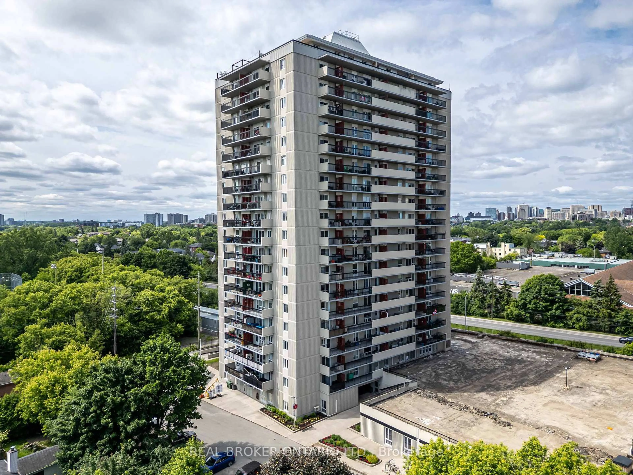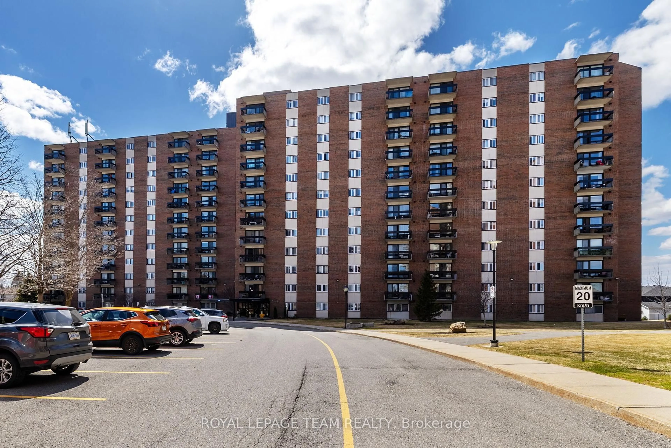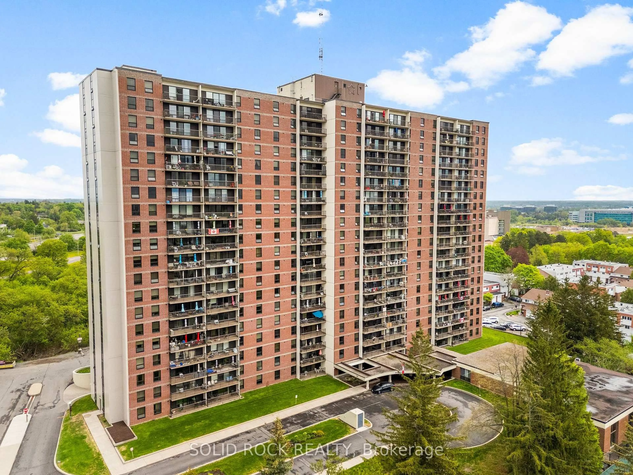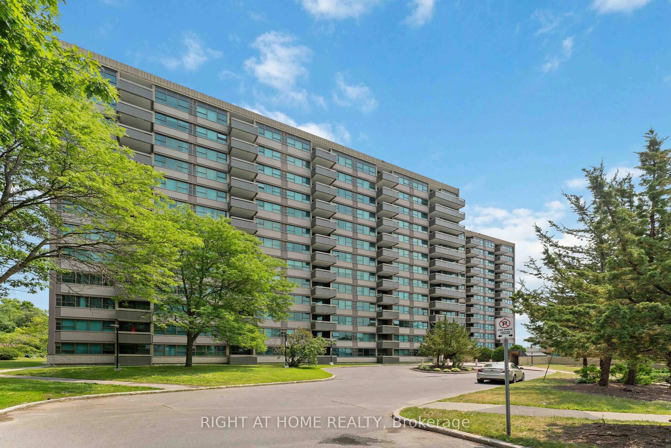360 Cumberland St #308, Ottawa, Ontario K1N 0B1
Contact us about this property
Highlights
Estimated valueThis is the price Wahi expects this property to sell for.
The calculation is powered by our Instant Home Value Estimate, which uses current market and property price trends to estimate your home’s value with a 90% accuracy rate.Not available
Price/Sqft$250/sqft
Monthly cost
Open Calculator

Curious about what homes are selling for in this area?
Get a report on comparable homes with helpful insights and trends.
+7
Properties sold*
$474K
Median sold price*
*Based on last 30 days
Description
Live in the Heart of Downtown Ottawa! Welcome to 360 Cumberland Streetan exceptional 1-bedroom, 1-bathroom condo located in the iconic ByWard Market, one of the city's most dynamic and walkable neighbourhoods. Built in 2011, this modern unit offers a stylish and efficient layout, complete with hardwood floors, stainless steel appliances, an ensuite laundry, and a charming Juliette balcony. Enjoy ultimate convenience with an exclusive oversized storage locker and access to a stunning rooftop terrace, perfect for relaxing or entertaining above the city skyline. This fully finished and professionally cleaned unit is a true turn-key opportunity for investors, first-time buyers, students, or young professionals. You're just steps away from Ottawa's LRT, and walking distance to the University of Ottawa, Rideau Centre, Parliament Hill, and a 10-minute drive to Gatineau. Surrounded by everyday essentials and lifestyle amenities, you'll find Metro, Your Independent Grocer, Loblaws, Shoppers Drug Mart, and an array of restaurants, pizza spots, cafes, pubs, and boutique shops just outside your door. 360 Lofts is a clean, quiet, and secure building that offers a vibrant urban lifestyle paired with unmatched downtown accessibility. Why rent when you can own in the core of the capital?
Property Details
Interior
Features
Main Floor
Living
4.74 x 3.2Br
2.89 x 2.64Kitchen
3.2 x 1.52Exterior
Features
Condo Details
Inclusions
Property History
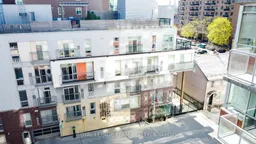 30
30