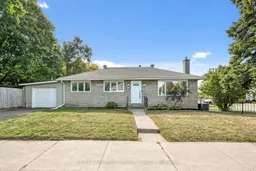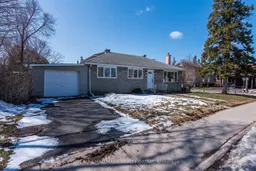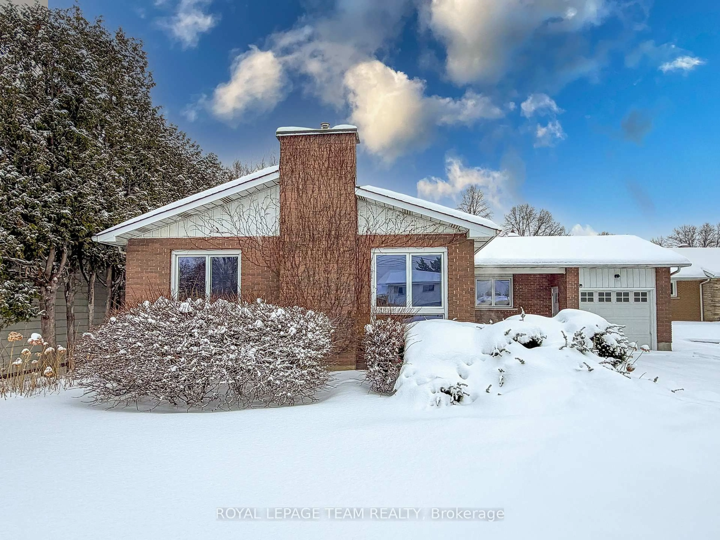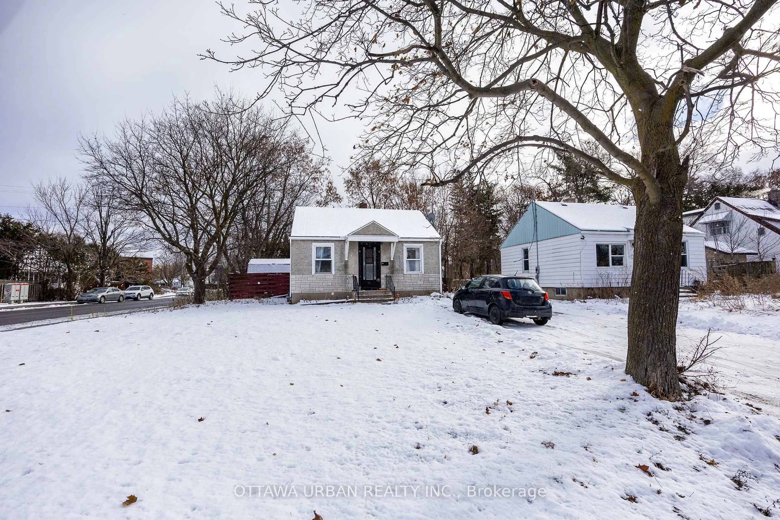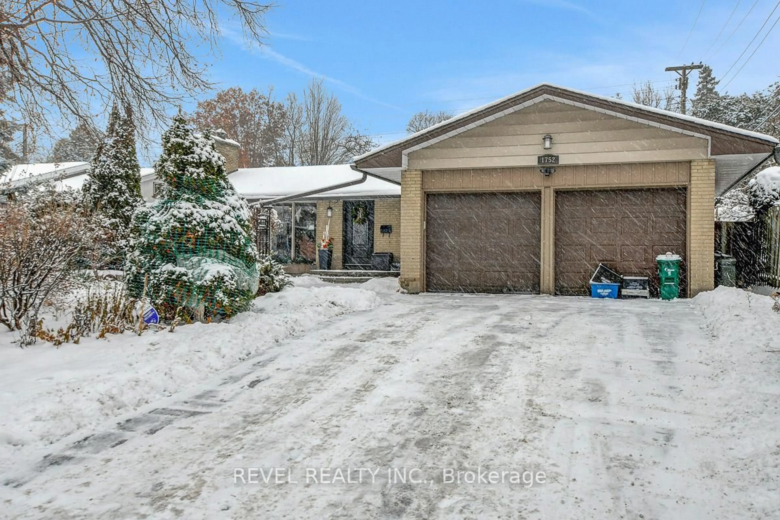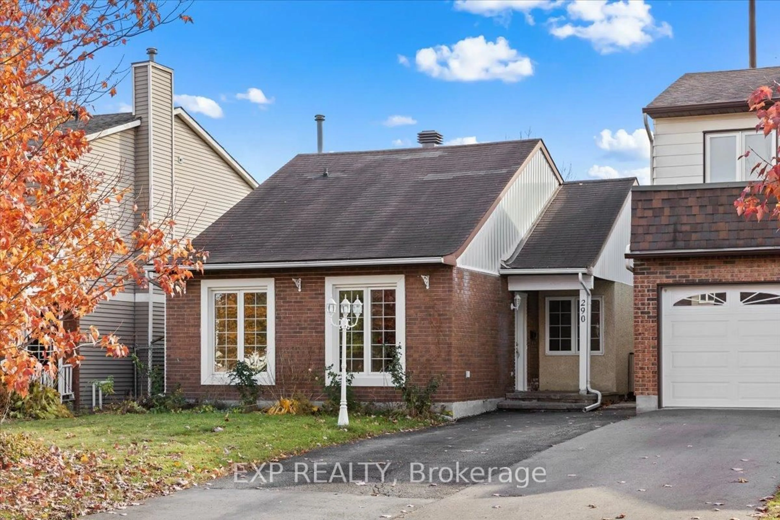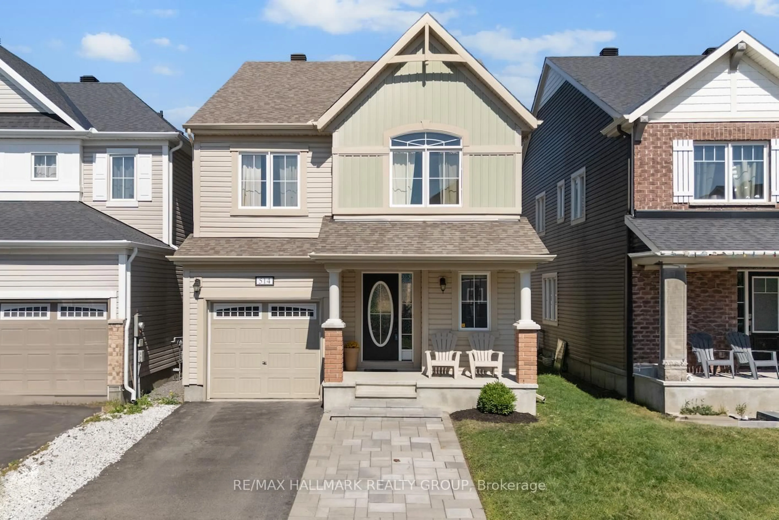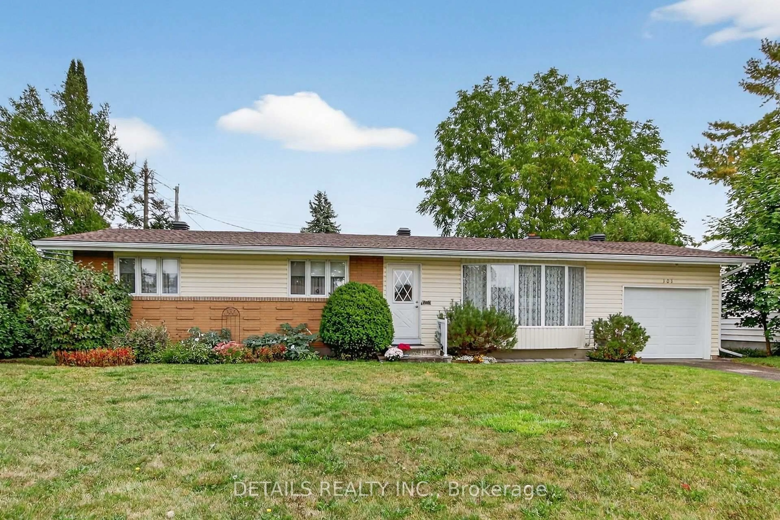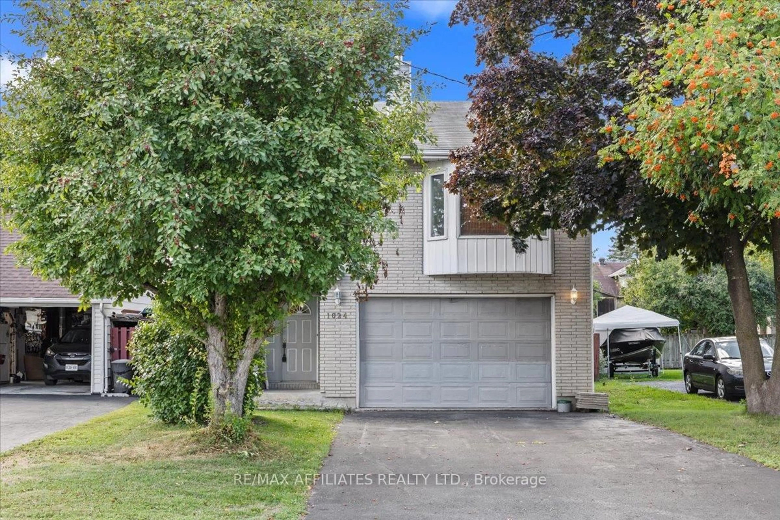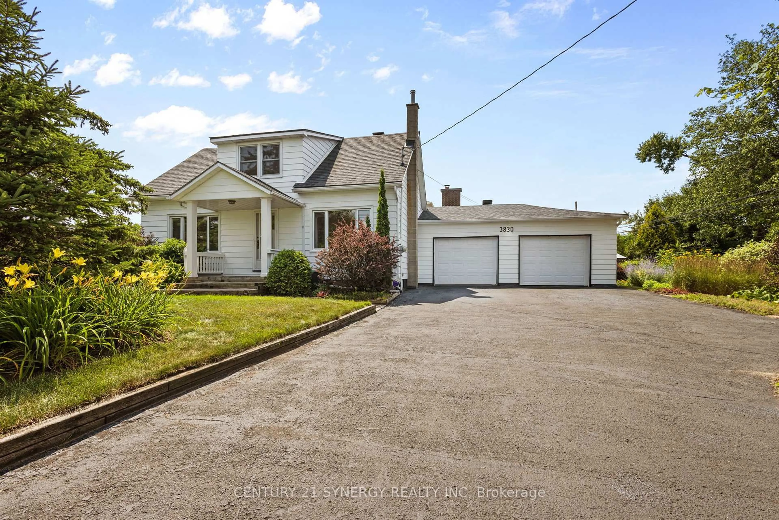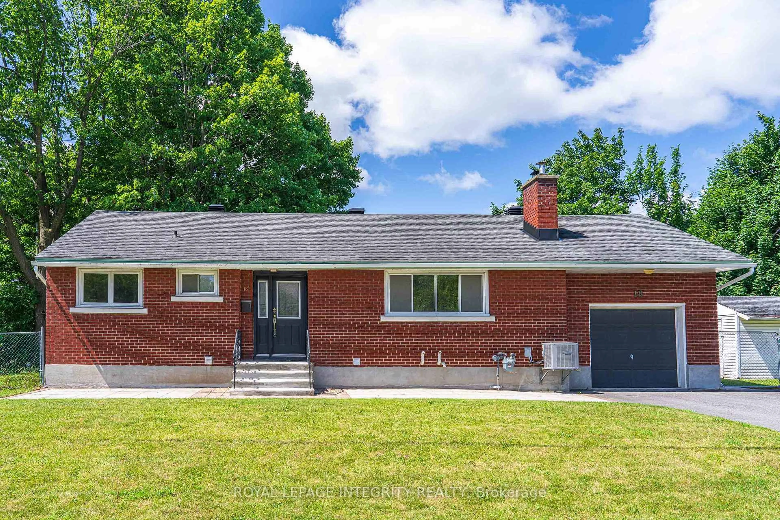Located in the Carlington area, this home benefits from tree-lined streets, family-friendly parks, and a welcoming community atmosphere, now quieter thanks to the recently reduced 40 km/h speed limit. Residents enjoy the convenience of nearby shops, schools, and transit, all just minutes from downtown.This beautifully maintained property combines comfort, style, and thoughtful updates throughout. Bright and welcoming, the main floor is filled with natural light from large triple-pane Verdun windows (2022), providing both energy efficiency and sound reduction. Refinished hardwood flooring and modern blinds, including motorized options in the living room, office, and primary bedroom, add to the appeal. The kitchen and dining area flow seamlessly, ideal for everyday living and entertaining.Upstairs, spacious bedrooms provide comfort and privacy, while the main bathroom was refreshed with a new vanity and vinyl flooring (2024/2025). The fully finished basement offers additional living space, complete with a workout area, second bathroom, and new vinyl flooring. Outside, upgraded siding, fascia, parging, and newer doors enhance curb appeal, while the garage provides secure parking and storage.
Inclusions: Smart home features (TP-Link switches, Ring doorbells), natural gas hot water tank (owned), alarm system (not monitored), Samsung fridge & stove (2020), LG dishwasher (2015), Samsung washer & dryer (2022), and all blinds (2024).
