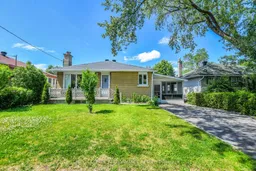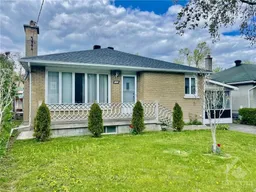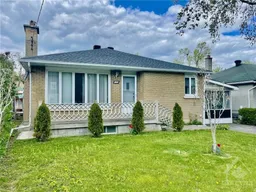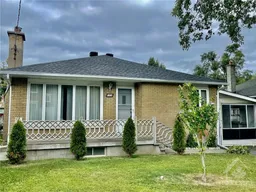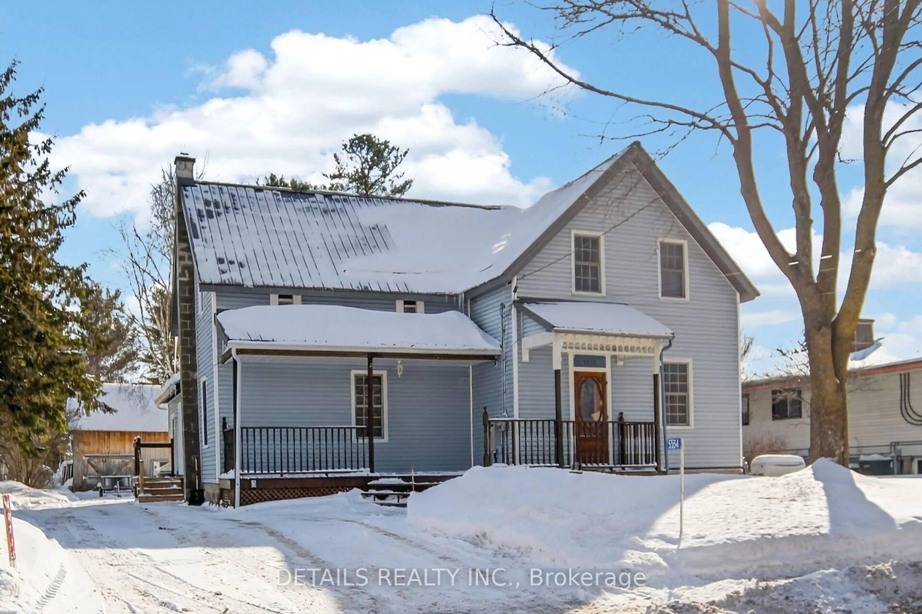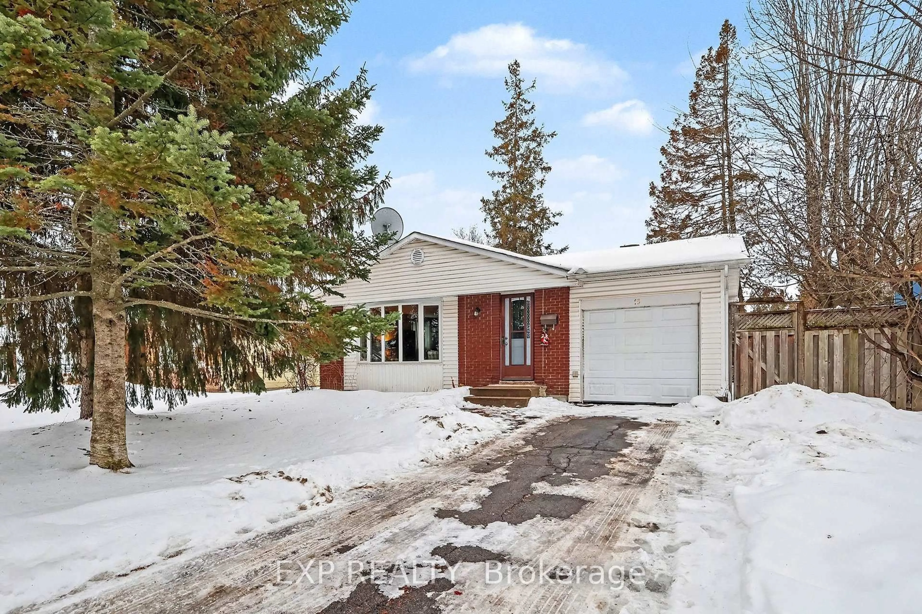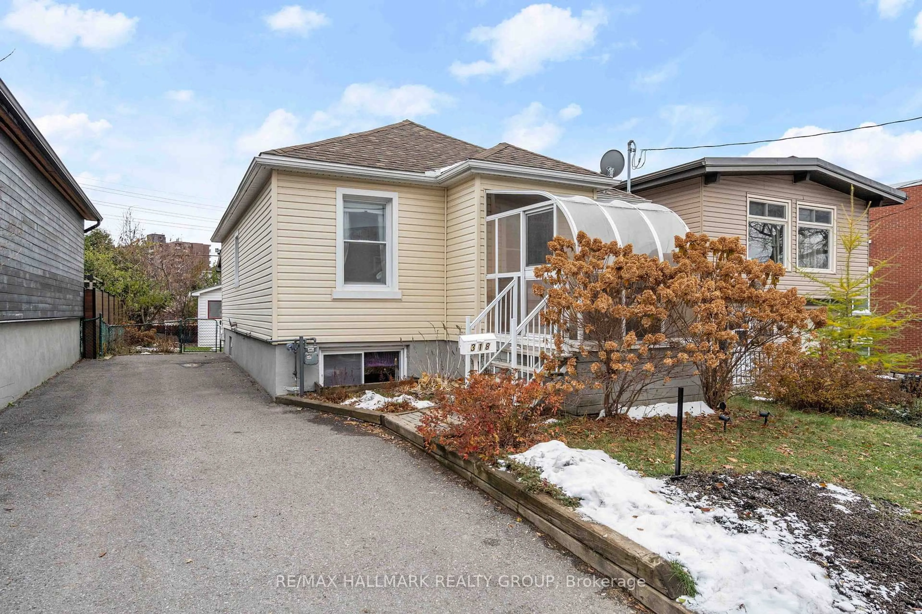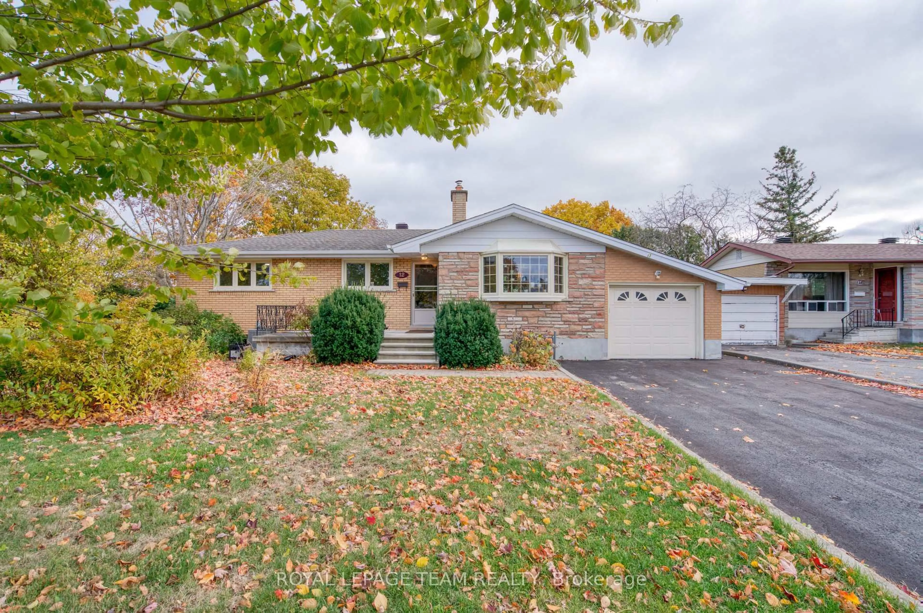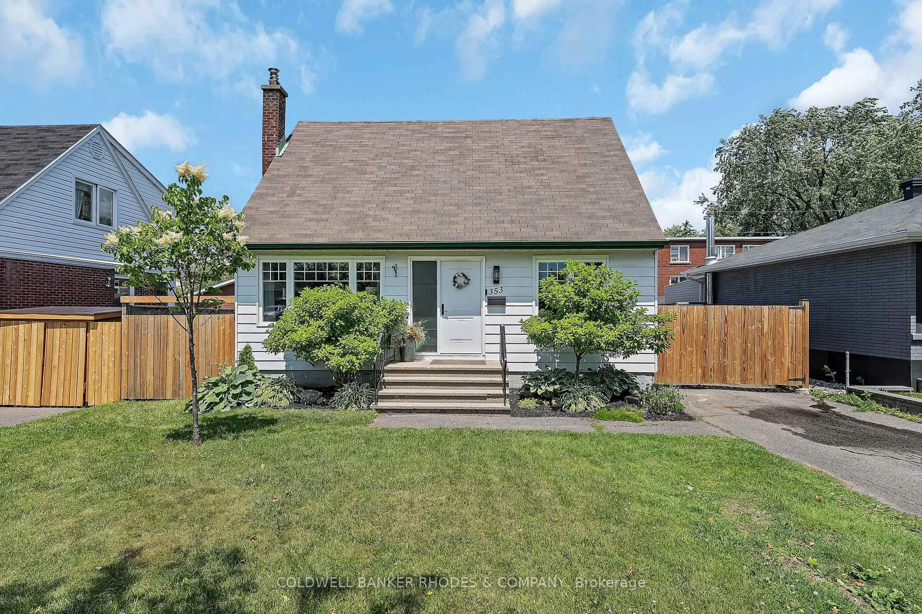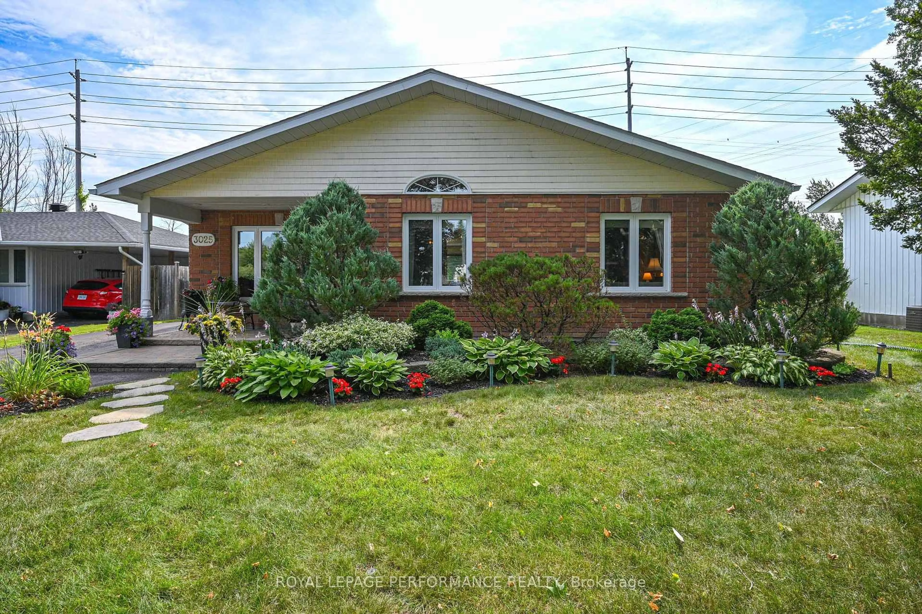Welcome to 1379 Mayview! This classic brick bungalow is the perfect haven for first-time homebuyers, downsizers, or families looking for a comfortable and convenient place to call home. Imagine waking up and enjoying your coffee every morning in a bright and sunny living room, surrounded by large windows that let in plenty of natural light. The eat-in kitchen is a cozy hub where you can enjoy meals while gazing out at the beautiful tree outside the corner windows. And with a spacious in-law suite in the basement, you can have your loved ones close by or a fun teen retreat. Also in the basement is the laundry room and large beneficial cold storage. Beautiful hardwood flooring throughout the main level. Put your green thumb to good use in the front garden and back yard with patio area! One of the best things about this property is its fantastic location. You're just a stone's throw away from scenic bicycle and walking paths, Ornamental Gardens, Experimental Farm and Arboretum, perfect for outdoor enthusiasts who love to stay active. Whether you're a nature lover, a foodie, or just someone who appreciates the simple things in life, this home has something for everyone.So why not make this incredible bungalow yours? With its large rooms, sunny living areas, and convenient location, it's the perfect place to create lasting memories with your loved ones. Also close to shopping, dining & public transit. Come and see for yourself how you can make this home yours!
Inclusions: 2 Refrigerators, 2 Stoves, hood fan, HWT, all window coverings, smoke alarms. All appliances in As Is condition.
