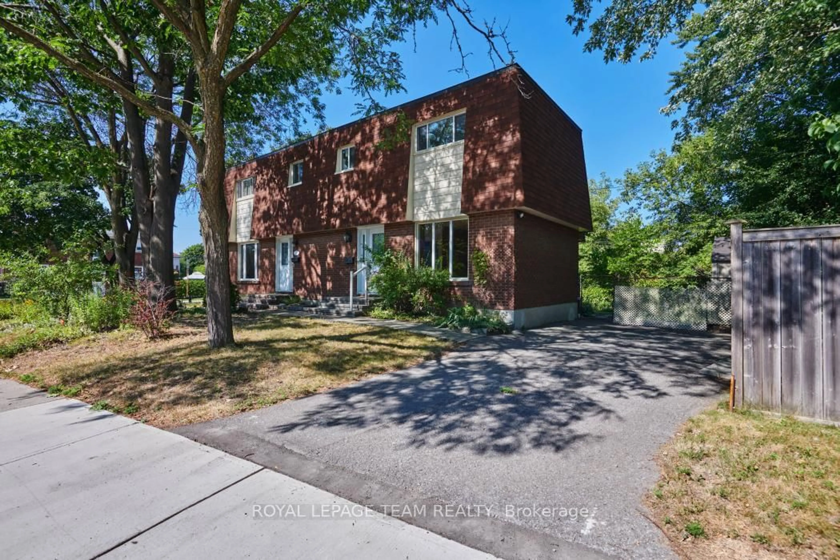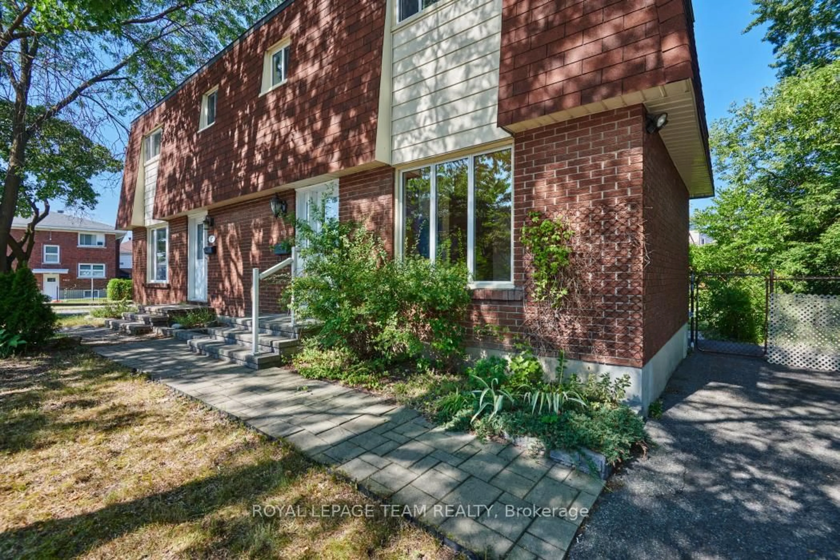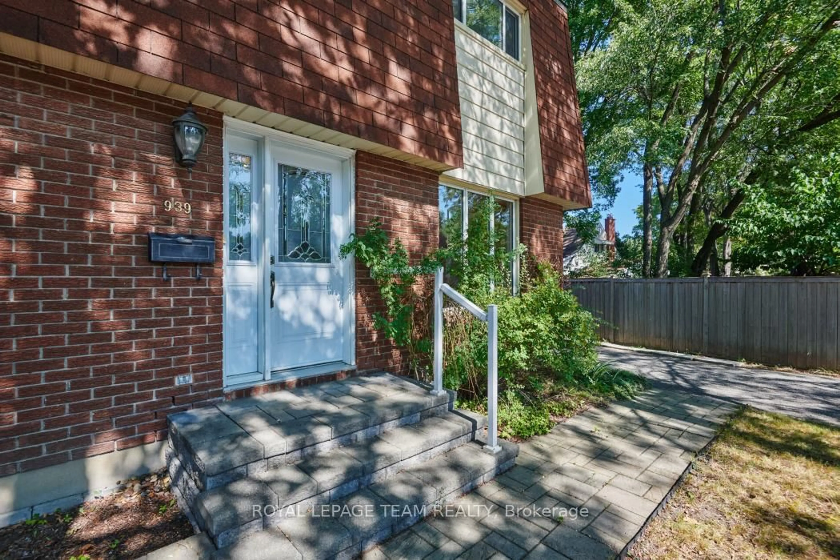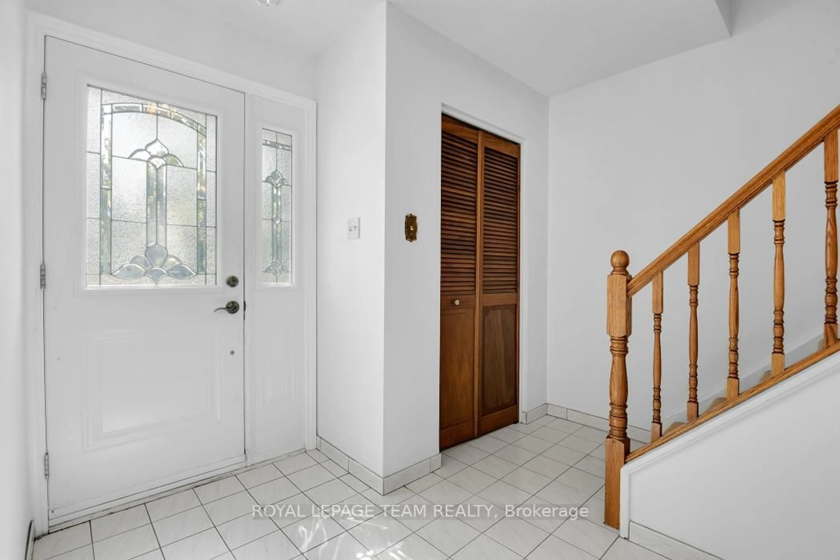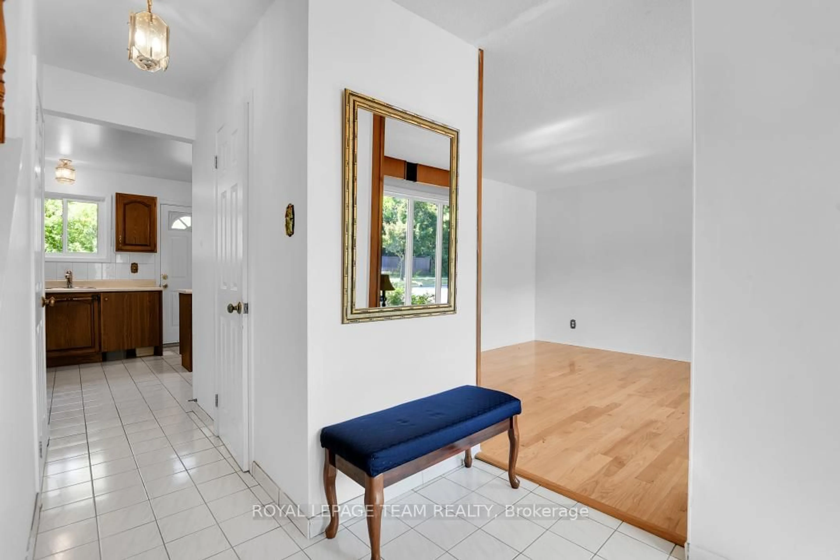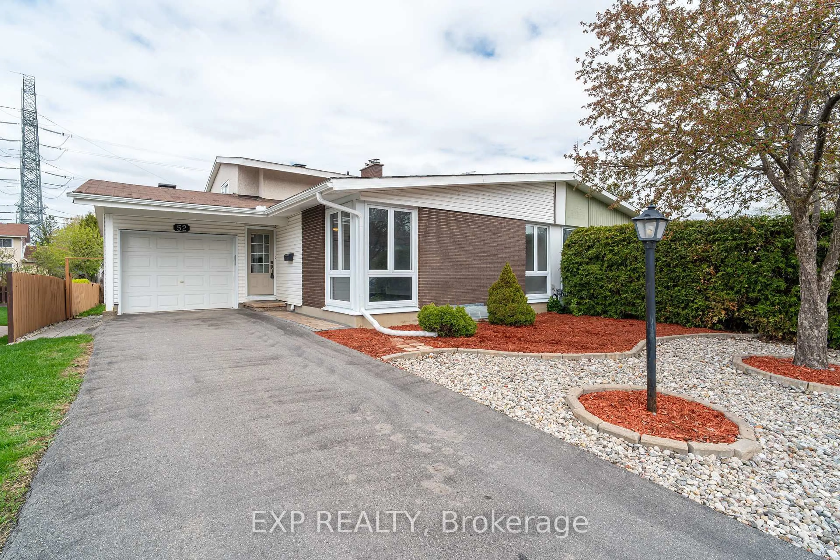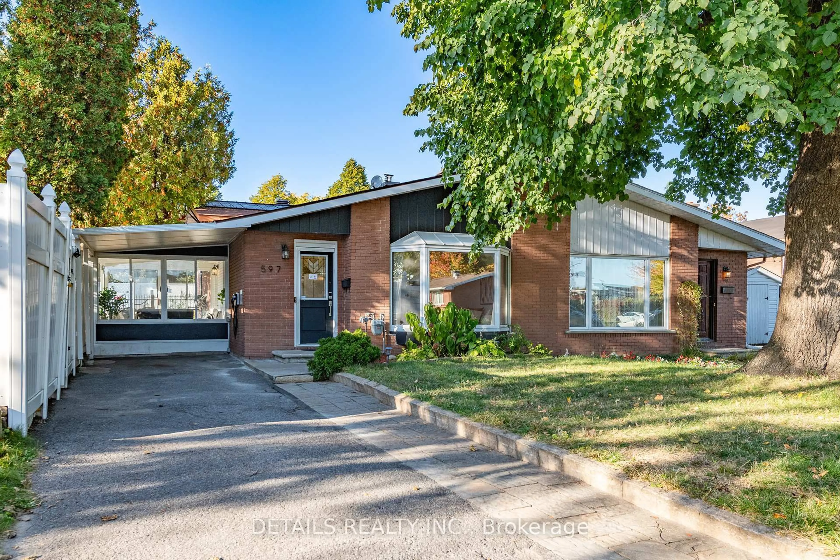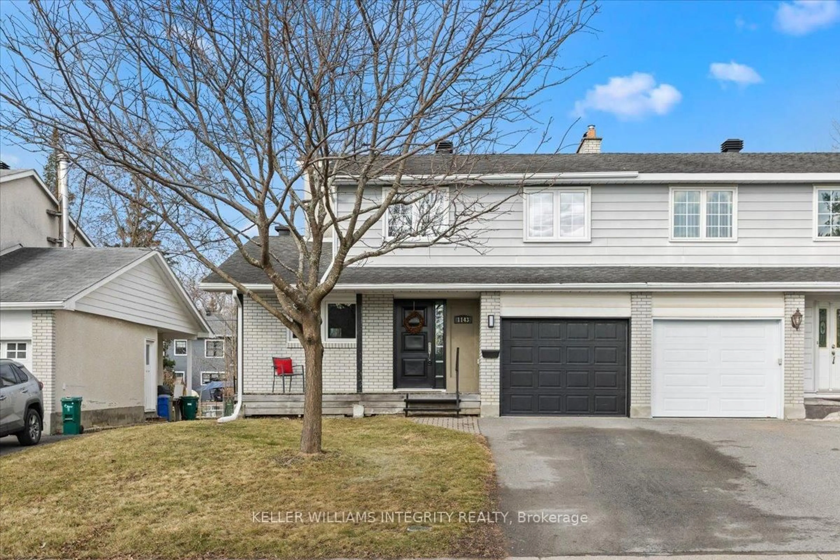939 Kirkwood Ave, Ottawa, Ontario K1Z 8N1
Contact us about this property
Highlights
Estimated valueThis is the price Wahi expects this property to sell for.
The calculation is powered by our Instant Home Value Estimate, which uses current market and property price trends to estimate your home’s value with a 90% accuracy rate.Not available
Price/Sqft$394/sqft
Monthly cost
Open Calculator

Curious about what homes are selling for in this area?
Get a report on comparable homes with helpful insights and trends.
+1
Properties sold*
$598K
Median sold price*
*Based on last 30 days
Description
A beautiful starter home or investment opportunity at 939 Kirkwood, where quality and convenience blend perfectly! Well maintained and functional layout in this 3-bed, 2-bath, semi-detached home on a wide and well sized lot in central, family friendly Carlington. This home features a functional floor plan, ample natural light, and fresh paint throughout. The wide entry shows off an airy foyer, open living dining area with sleek hardwood, and well kept kitchen with plenty of cabinet space. The main floor also offers a powder room conveniently tucked away near the stairs to the second level. The large primary bedroom and two additional well sized bedrooms & a full bath complete the level. High and dry basement features a large finished rec room and laundry/storage room. The backyard is quiet and private, with a gorgeous flowering magnolia, and perennial peonies, tulips, lillies, and irises. Close to Experimental Farm, Civic Hospital, shopping, transit & quick access to the 417. A pristine and move in ready opportunity, with an attractive price tag to boot!
Property Details
Interior
Features
Exterior
Features
Parking
Garage spaces -
Garage type -
Total parking spaces 2
Property History
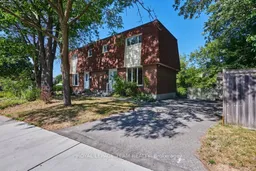 31
31