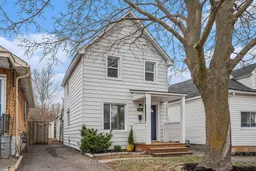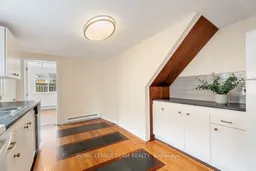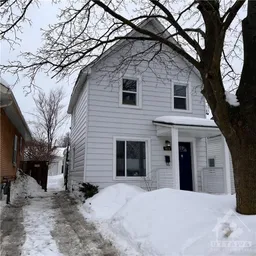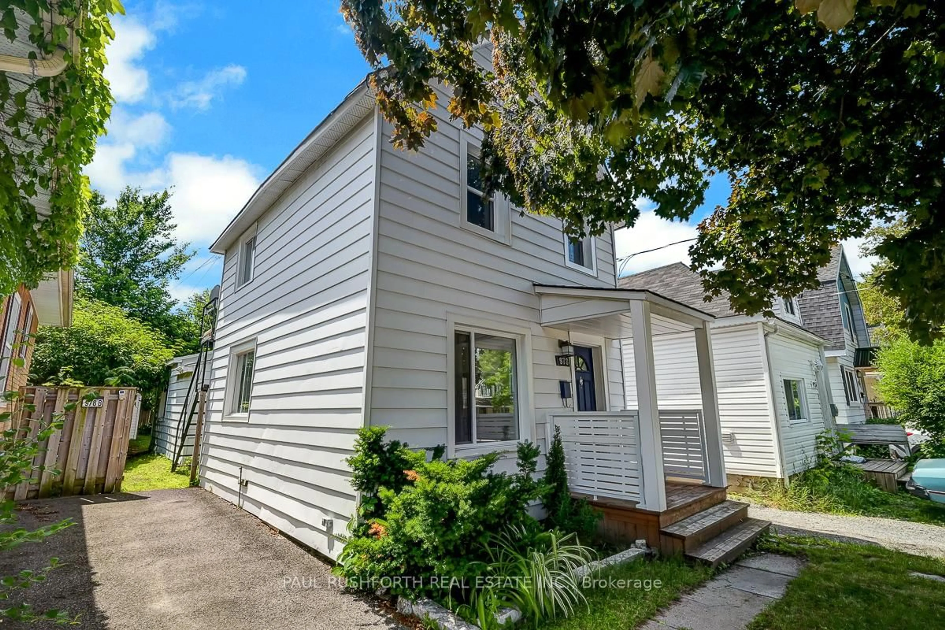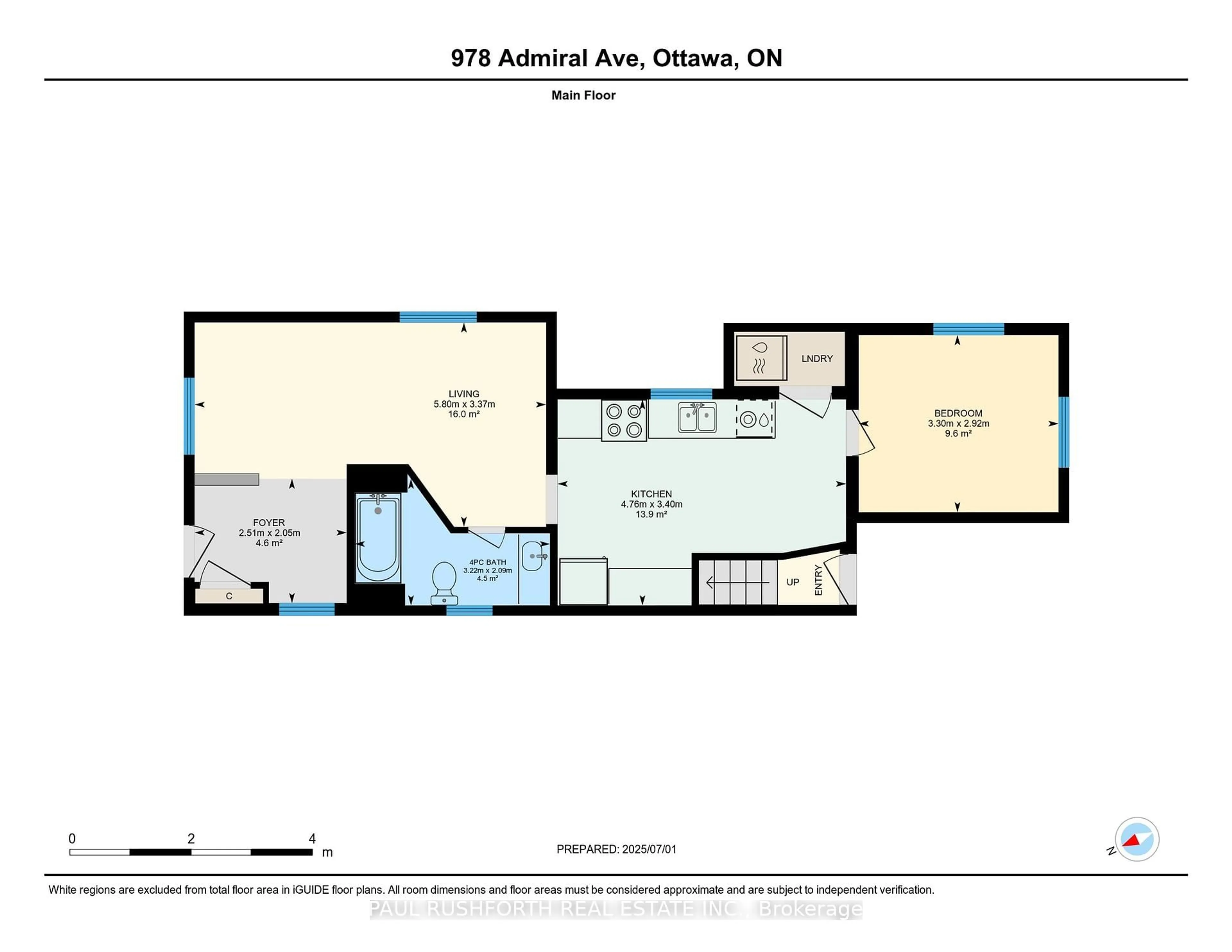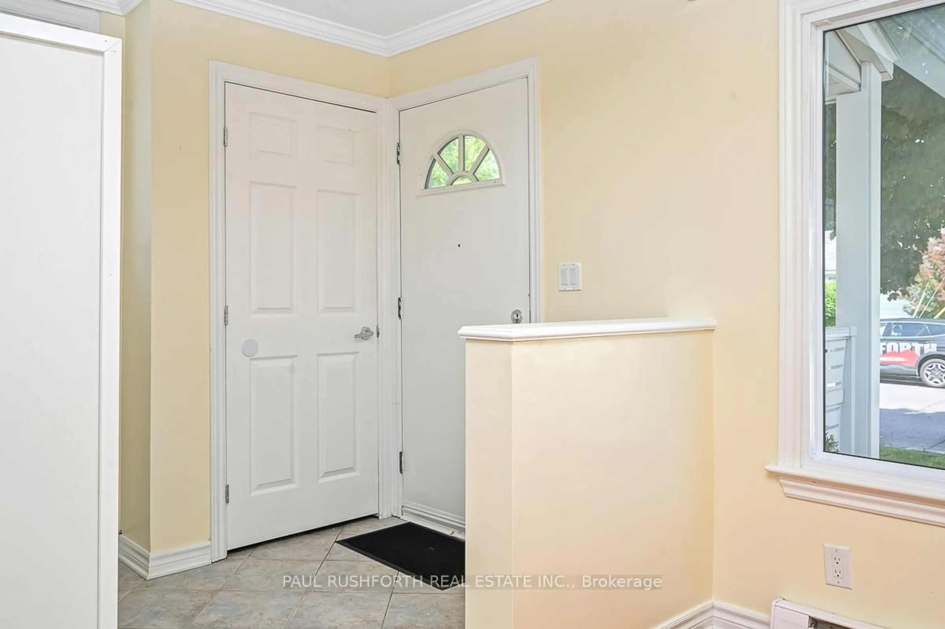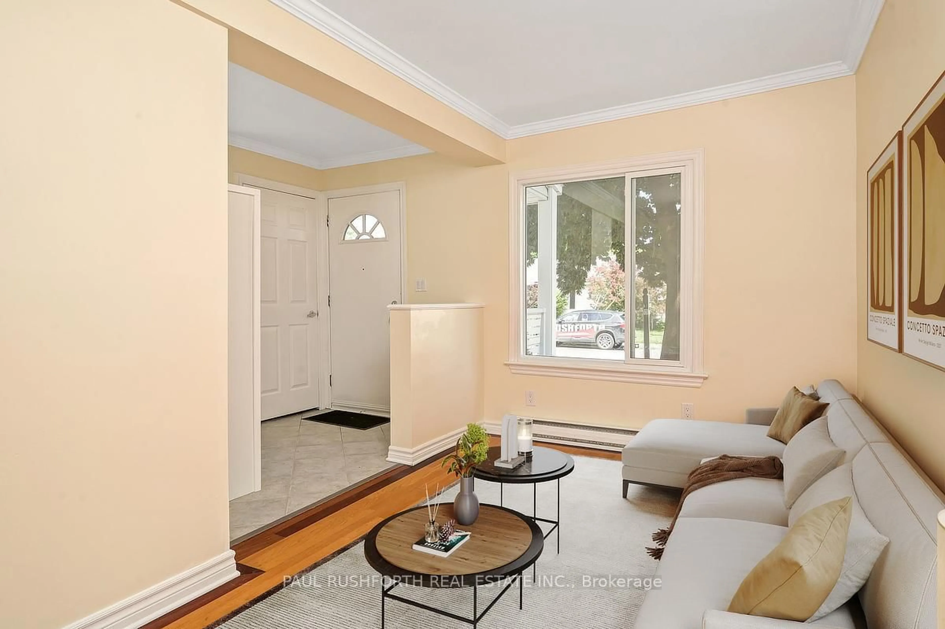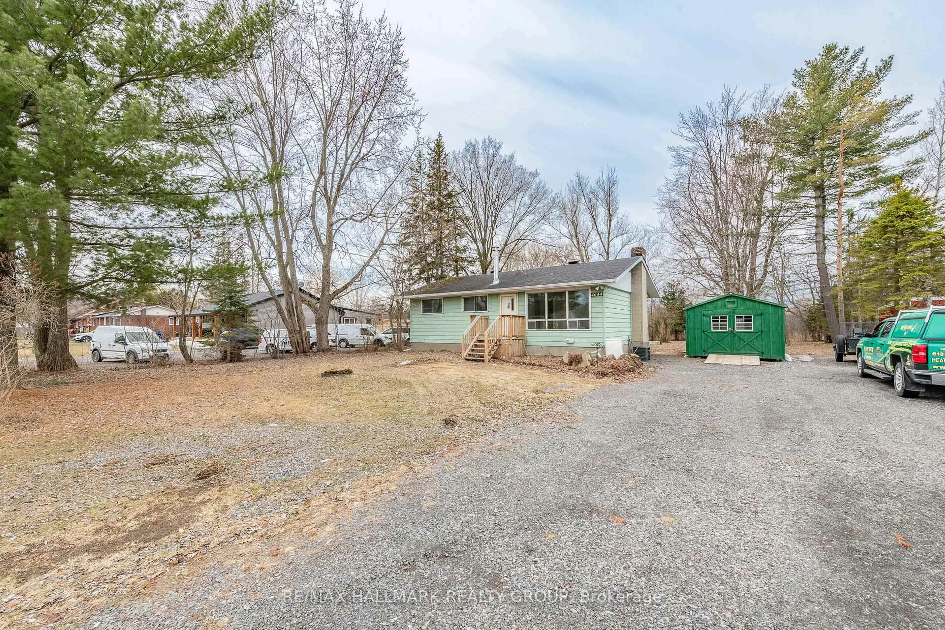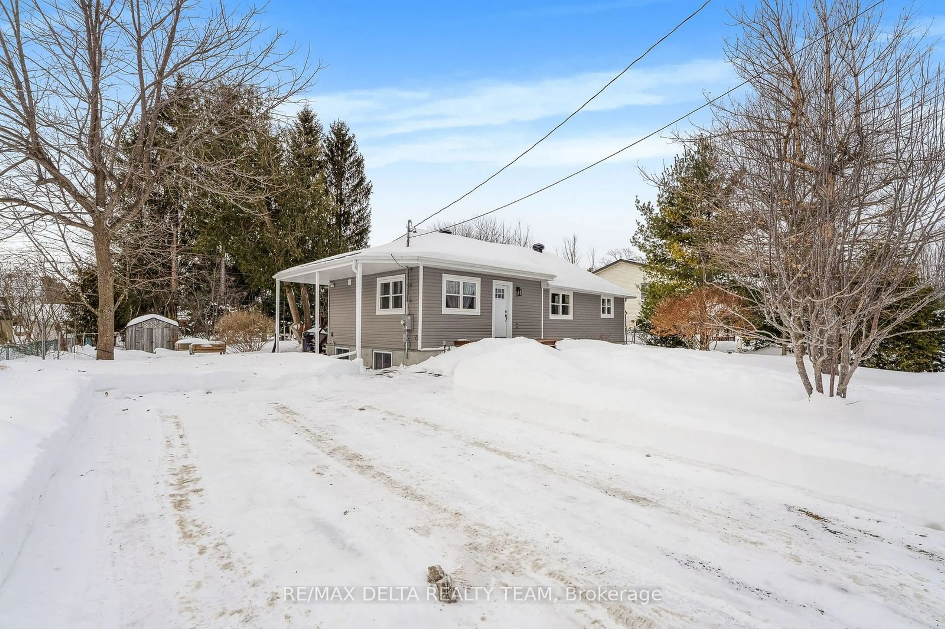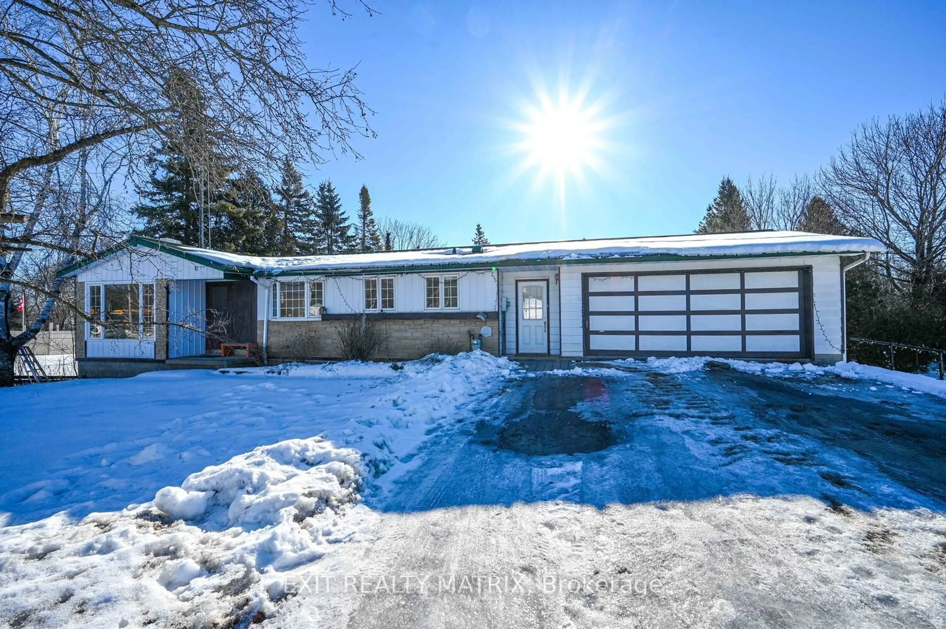978 Admiral Ave, Ottawa, Ontario K1Z 6L9
Contact us about this property
Highlights
Estimated valueThis is the price Wahi expects this property to sell for.
The calculation is powered by our Instant Home Value Estimate, which uses current market and property price trends to estimate your home’s value with a 90% accuracy rate.Not available
Price/Sqft$701/sqft
Monthly cost
Open Calculator

Curious about what homes are selling for in this area?
Get a report on comparable homes with helpful insights and trends.
+9
Properties sold*
$643K
Median sold price*
*Based on last 30 days
Description
Beautifully renovated and move-in ready, this versatile property offers exceptional value and long-term potential in one of Ottawa's most connected and in-demand neighborhoods. Whether you're an investor or looking to live in one unit while renting the other, this is a rare opportunity to generate immediate income with minimal upkeep. The home features two stylish, self-contained 1-bedroom, 1-bathroom unit search thoughtfully updated to appeal to todays tenants. With new zoning bylaws opening the door to possible future development, this is not just a property, but a strategic investment. Professionals and healthcare workers will be drawn to the unbeatable location just steps from the Civic Hospital and the iconic Experimental Farm. Commuting is effortless with quick access to Highway 417, while the nearby bike paths promote an active lifestyle. On weekends, enjoy everything Little Italy has to offer, from its vibrant café culture to popular dining spots, or head to scenic Dows Lake for a peaceful stroll or paddle. Low-maintenance, income-generating, and future-facing this is a property that checks all the boxes in a prime Ottawa setting. Don't miss your chance to own a high-performing asset in a thriving urban corridor. Main level unit rented for $1950/month. Some photos have been virtually staged. 24hr Irrevocable on all offers
Property Details
Interior
Features
Main Floor
Br
2.92 x 3.3Kitchen
3.4 x 4.76Living
3.37 x 5.8Bathroom
2.09 x 3.224 Pc Bath
Exterior
Features
Parking
Garage spaces -
Garage type -
Total parking spaces 2
Property History
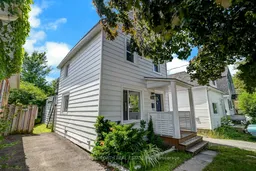 27
27