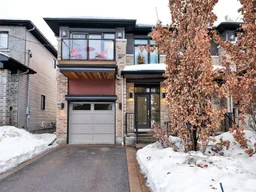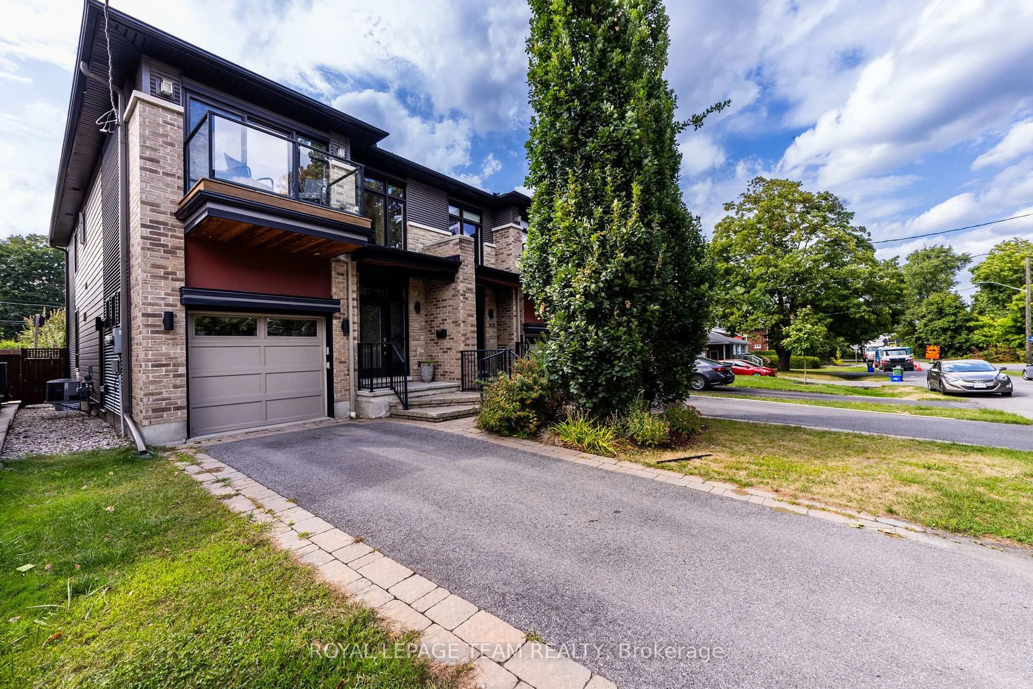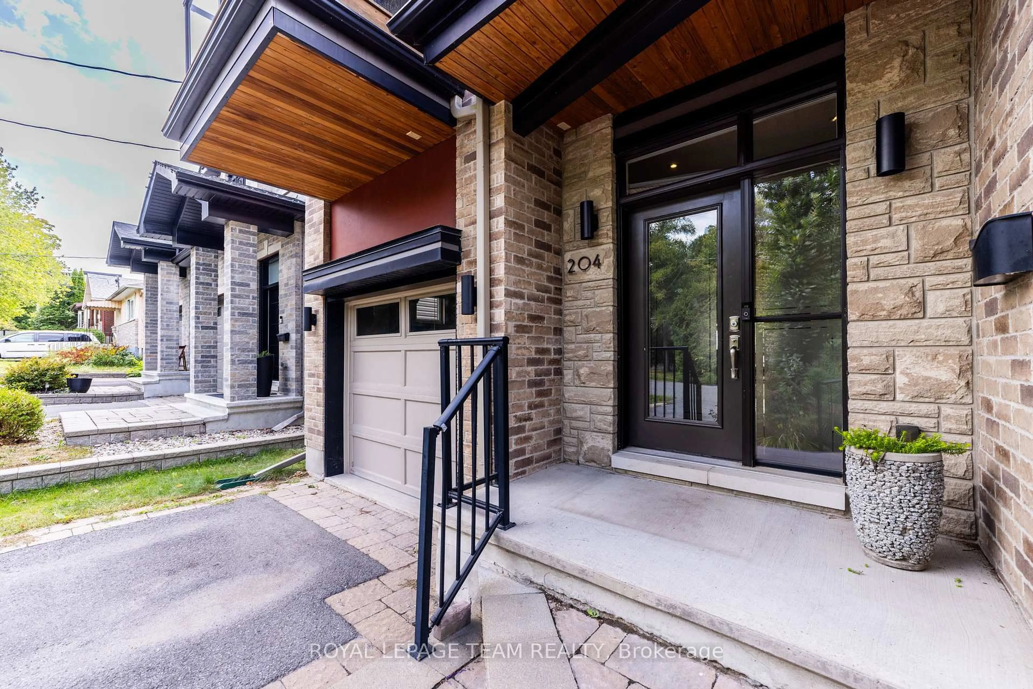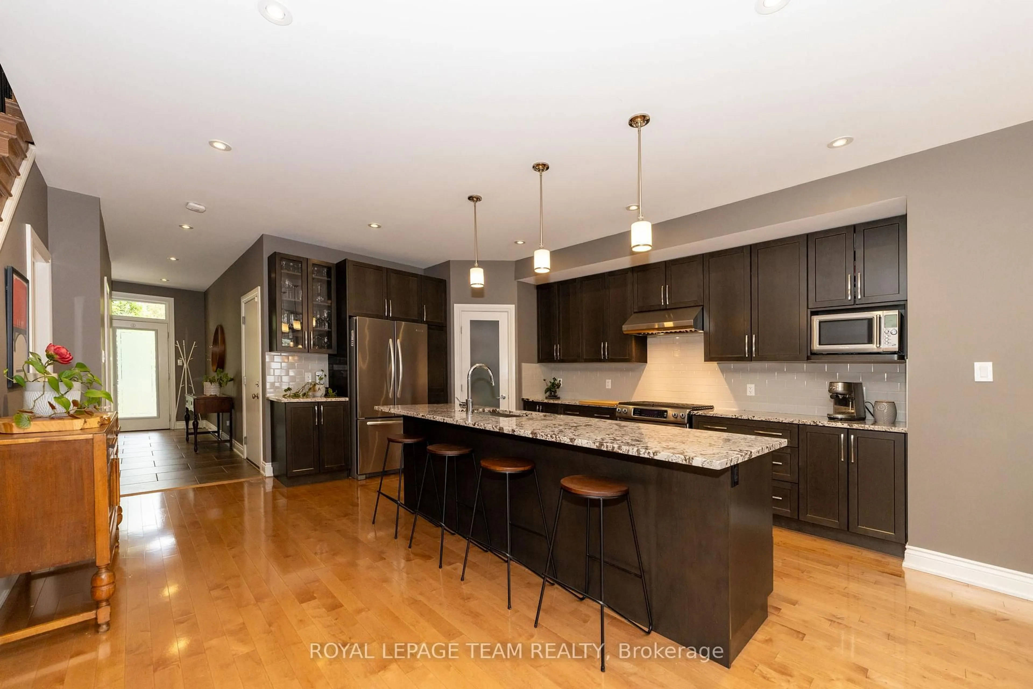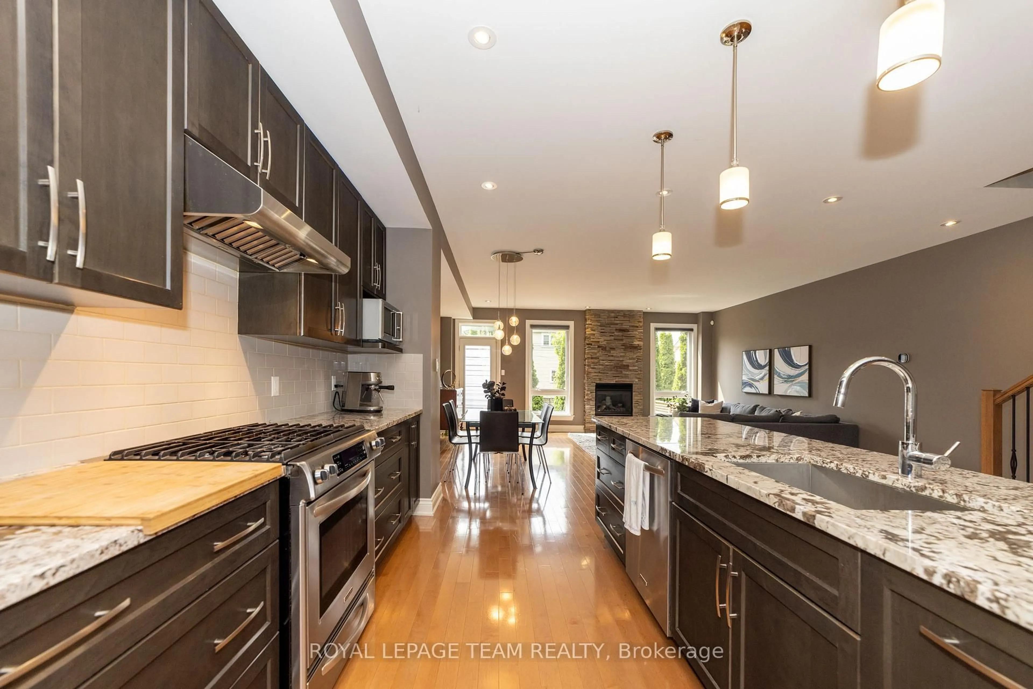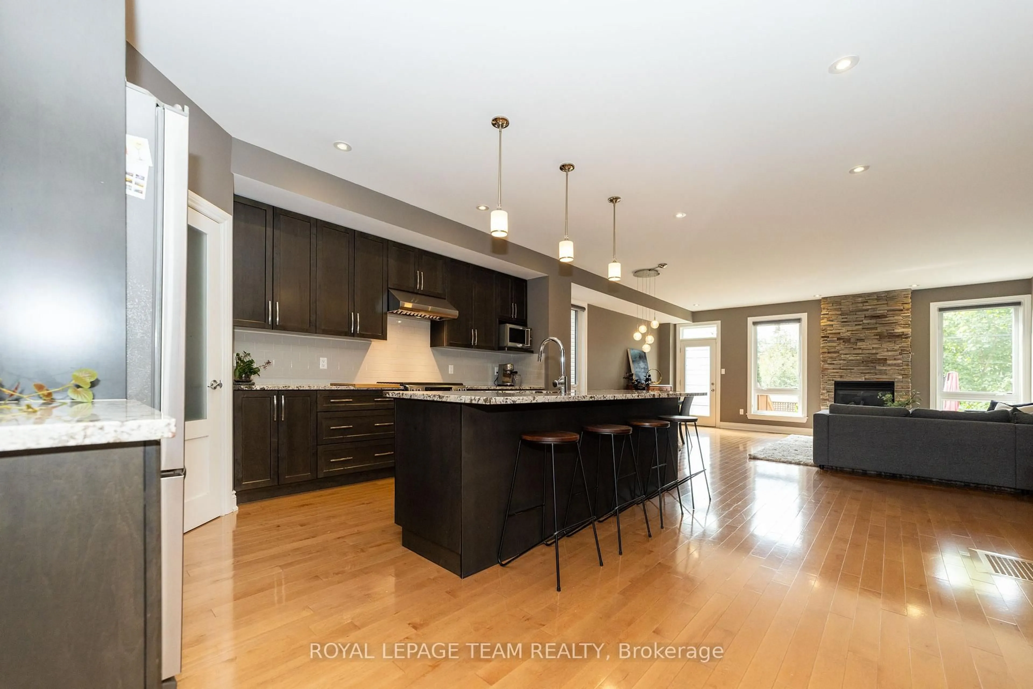204 Ancaster Ave, Ottawa, Ontario K2B 5B3
Contact us about this property
Highlights
Estimated valueThis is the price Wahi expects this property to sell for.
The calculation is powered by our Instant Home Value Estimate, which uses current market and property price trends to estimate your home’s value with a 90% accuracy rate.Not available
Price/Sqft$551/sqft
Monthly cost
Open Calculator

Curious about what homes are selling for in this area?
Get a report on comparable homes with helpful insights and trends.
+1
Properties sold*
$585K
Median sold price*
*Based on last 30 days
Description
Welcome to a beautifully designed, custom built, luxury semidetached in quiet and family friendly Carlingwood. 204 Ancaster showcases modern detail and refined finishes. The main features a grand open layout with engineered maple hardwood throughout. A sleek and large kitchen with granite island is served by well laid out cabinets and pantry space. Entertain in the airy dining/living room, flush with natural light, leading to a private yard with deck, stone patio, and mature cedars. Back inside, a gas fireplace, stone accents, and custom blinds complete a beautiful main floor. Upstairs, 2 ample bedrooms are host to an upscale main bath. The primary suite is a perfect reward to a long day with personal gas fireplace and balcony for morning coffee, in addition to a generous walk in closet, and 5pc bathroom with high end finishes . The lower level is bright and spacious, with versatile rec room and potential guest room, served by a 4th full bath. Ample storage, upscaled electrical, EV charger, and efficient utilities are subtle bonuses, plus exceptional neighbours! Enjoy an ideal walkscore to all amenities, Westboro, close commute to downtown and, very soon, the LRT. Book today and prepare to be impressed!
Upcoming Open Houses
Property Details
Interior
Features
Main Floor
Foyer
2.6 x 1.75Kitchen
5.82 x 5.05Living
5.56 x 2.74Dining
5.56 x 3.1Exterior
Features
Parking
Garage spaces 1
Garage type Attached
Other parking spaces 2
Total parking spaces 3
Property History
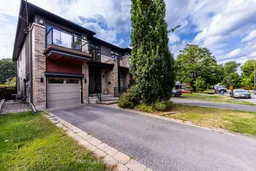 41
41