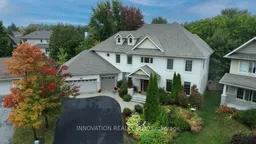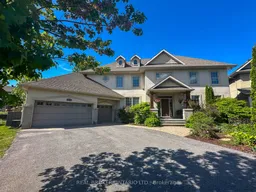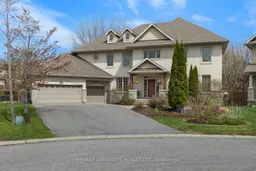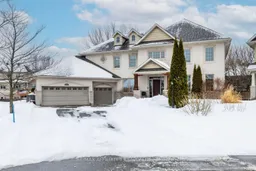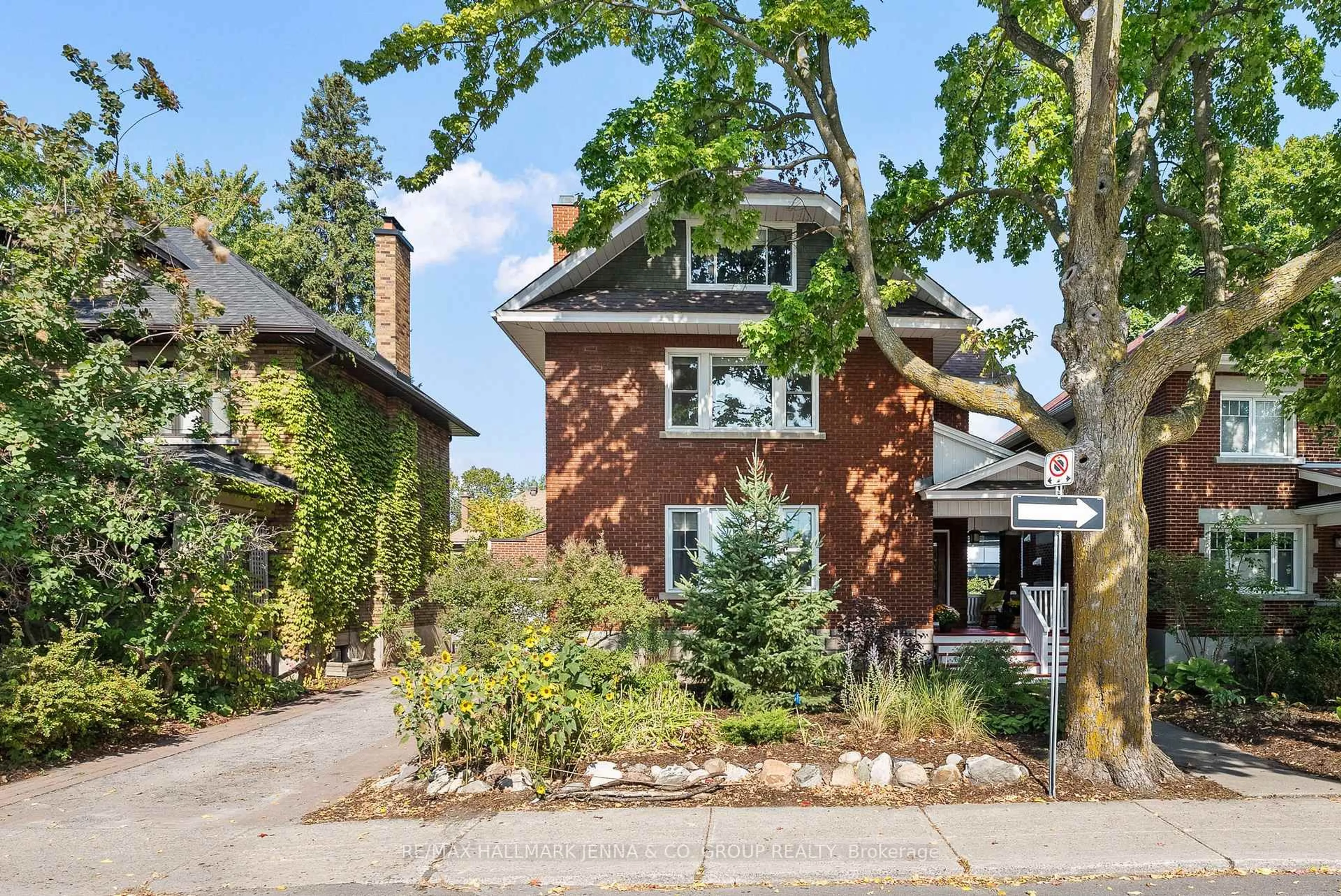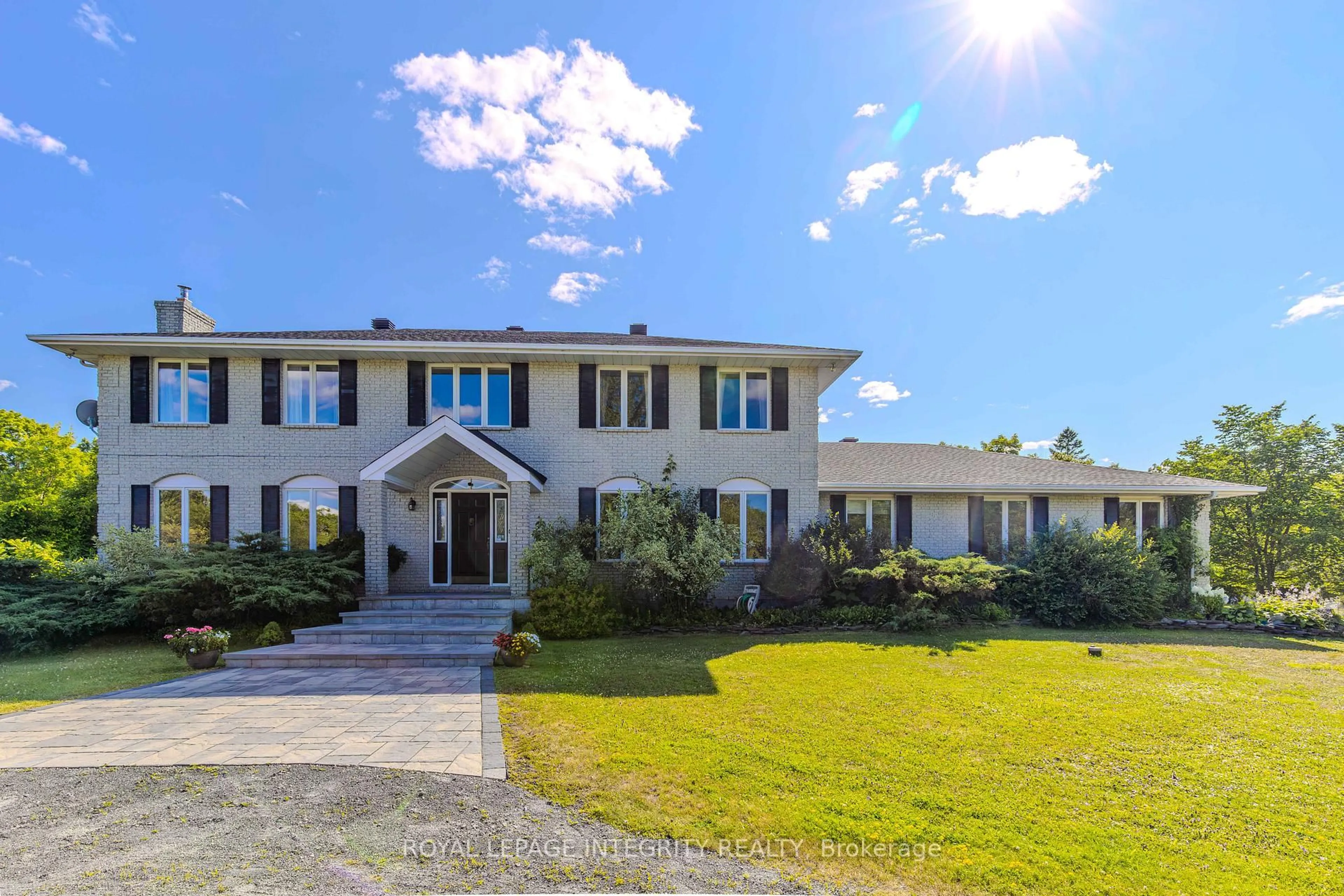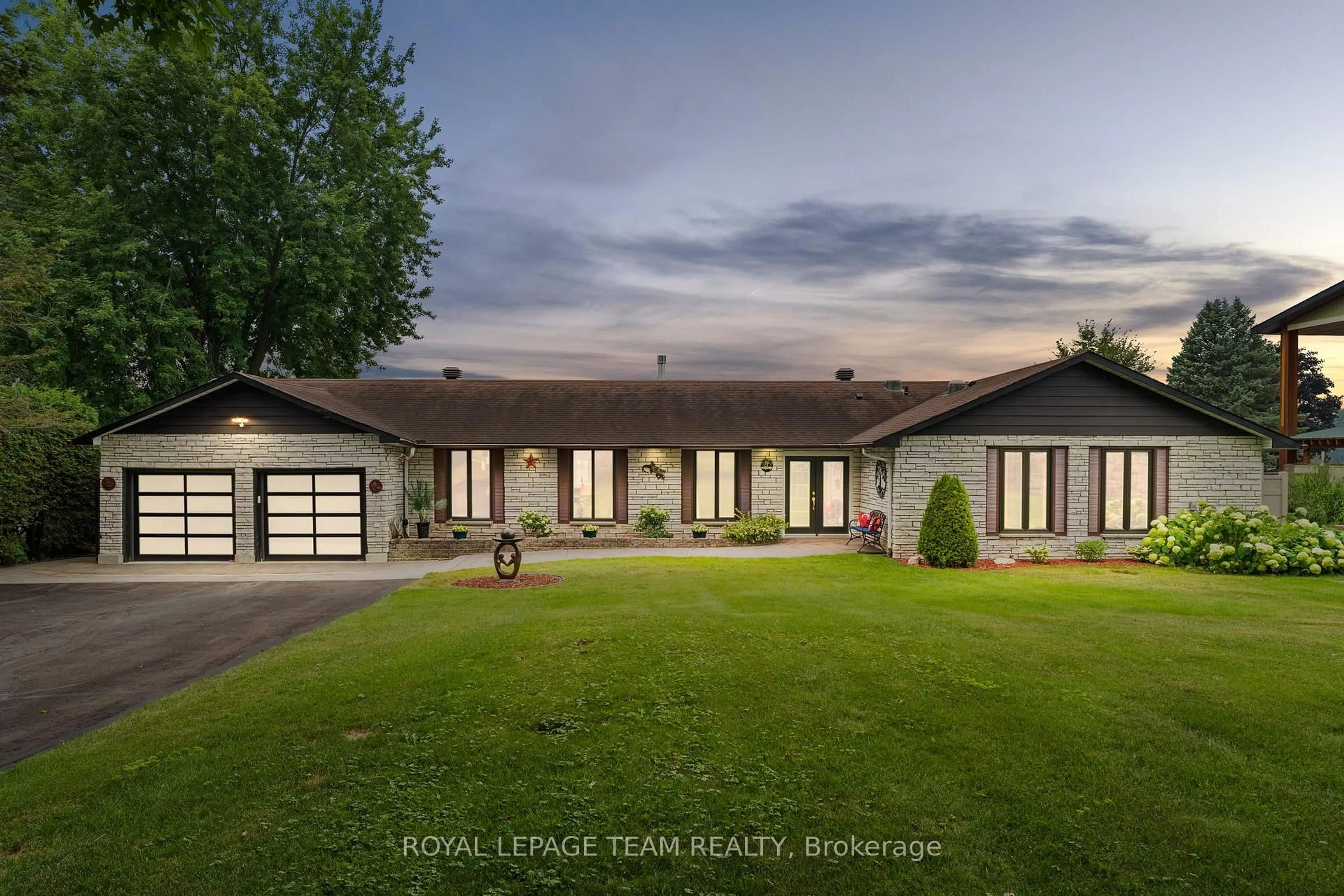Luxurious Retreat in Carp's Premier Neighbourhood, Nestled on a generous pie-shaped lot in one of Carp's most coveted neighbourhoods, this 4+1 bedroom, 3.5-bathroom luxury home offers an unparalleled blend of elegance and comfort. Tucked away in a serene, quiet court, this meticulously designed residence is finished top to bottom with high-end touches, creating exceptional living spaces both indoors and out. Step inside to discover rich hardwood flooring flowing throughout the main level, where a beautifully appointed kitchen awaits with premium finishes, perfect for culinary enthusiasts. Host gatherings in the formal dining room or relax in the bright, spacious living area, warmed by a double-sided gas fireplace that also enhances the charm of the adjacent home office an ideal space for remote work. Upstairs, the primary suite is a true haven, boasting double closets and a stunning double-sided fireplace that extends into the spa-like ensuite. Unwind in the luxurious soaker tub, enveloped by the soft glow of the fire, creating a tranquil escape from the everyday. The fully finished lower level is designed for flexibility, ideal for multi-generational living or hosting guests. Featuring a spacious bedroom, full bathroom, wet bar, and a cozy gas fireplace, this level is perfect for movie nights or entertaining friends in style. Step outside to your private backyard retreat, complete with a fully fenced yard, mature gardens, a new deck (2025), ideal for outdoor entertaining or quiet evenings under the stars. Fresh landscaping enhances the beauty of this outdoor haven, while an endless pool (2016) offers year-round relaxation. Move-in ready with recent updates, including laminate flooring (2019), new fridge (2024), washer, dryer (2025), slide-in stove/oven (2019), dishwasher (2018), fresh paint (2023/2025). Every detail has been thoughtfully considered to ensure modern comfort and style.
Inclusions: Dishwasher, dryer, hood fan, refrigerator, stove, washer, wine fridge
