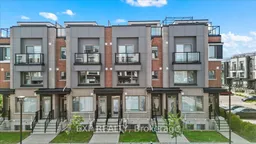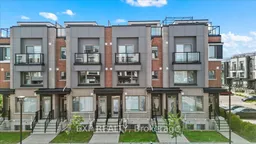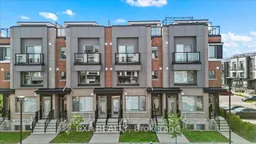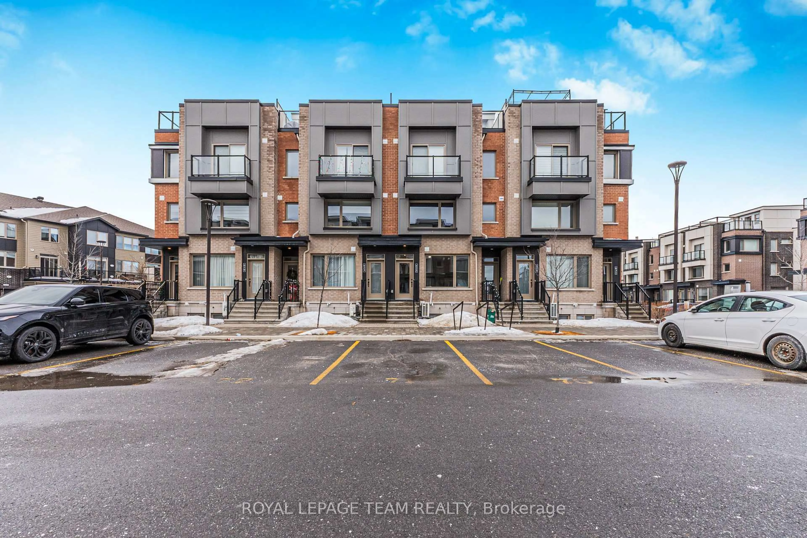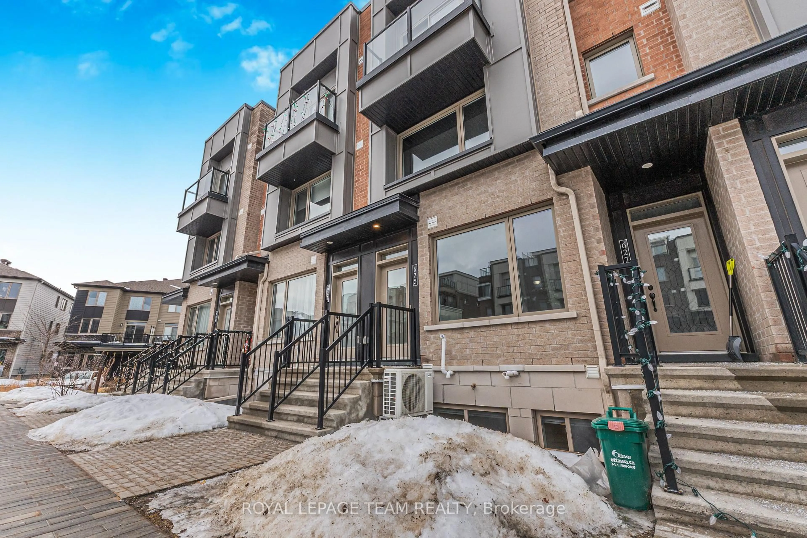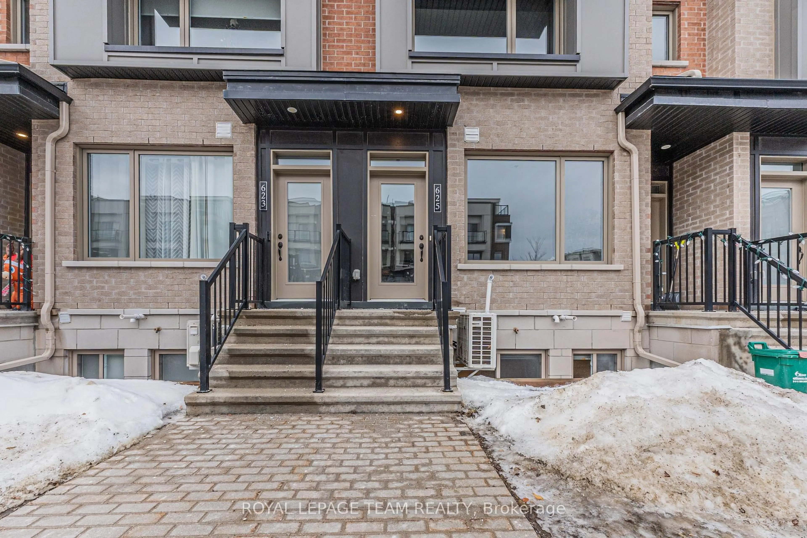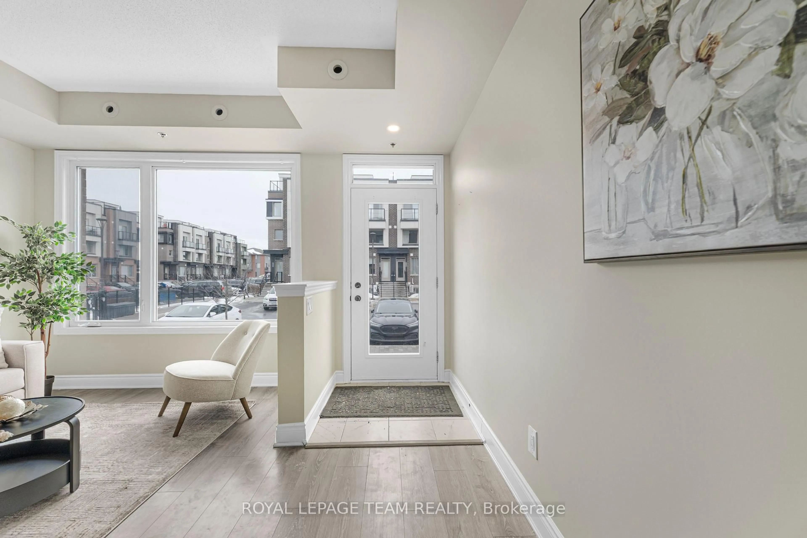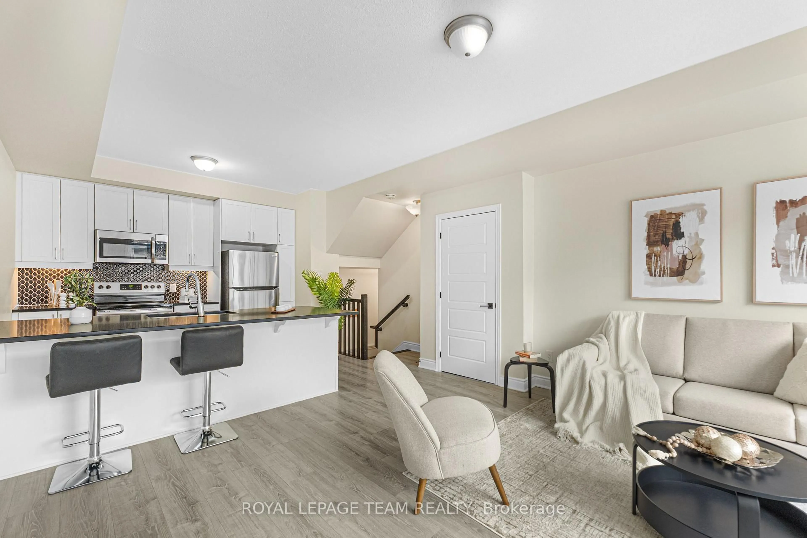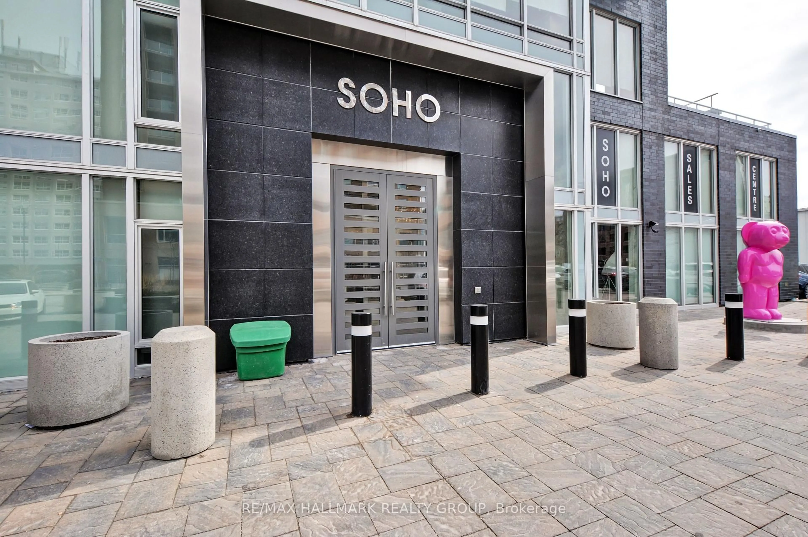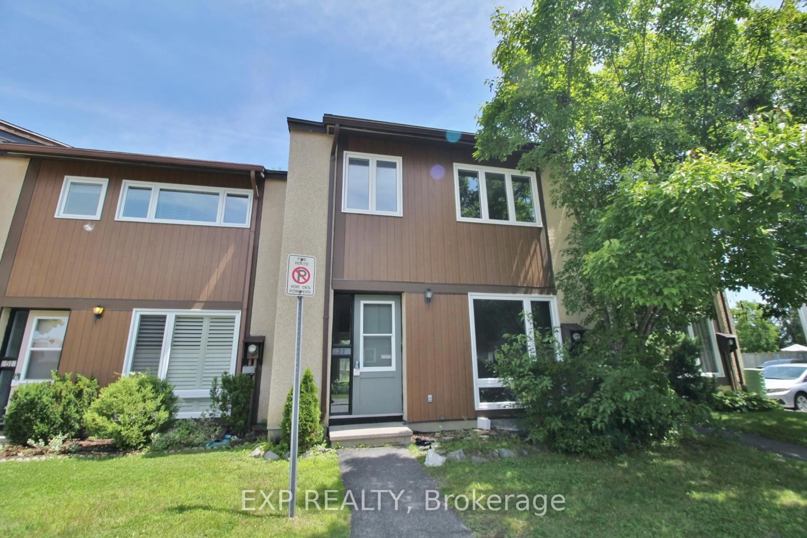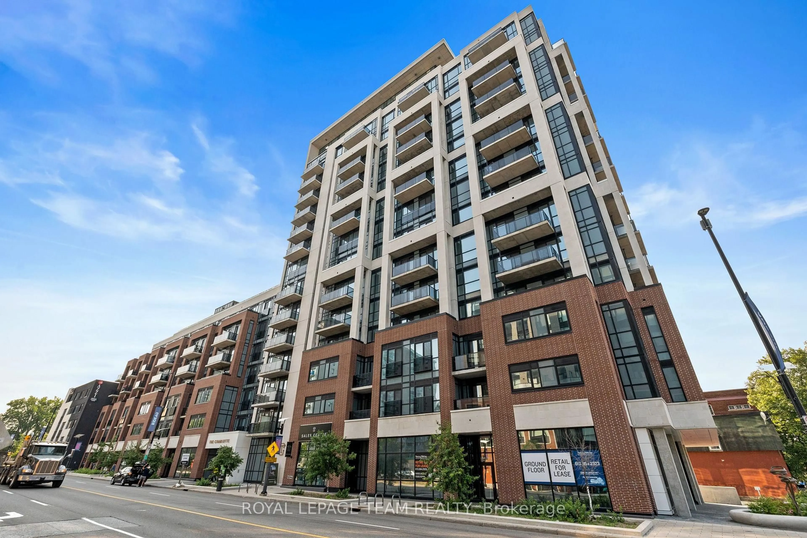625 Makwa Private, Ottawa, Ontario K1K 5A4
Contact us about this property
Highlights
Estimated valueThis is the price Wahi expects this property to sell for.
The calculation is powered by our Instant Home Value Estimate, which uses current market and property price trends to estimate your home’s value with a 90% accuracy rate.Not available
Price/Sqft$369/sqft
Monthly cost
Open Calculator
Description
Discover the perfect blend of modern design and urban convenience in this 2 bedroom, 1 bathroom condo spanning 982 sqft. Built in 2021, the home showcases an elegant design, high-quality finishes, and a gracefully open layout. Vinyl style flooring flows through the living and dining area, while the upgraded kitchen impresses with its floor to celling custom cabinetry, a modern tile backsplash, stainless steel appliances, and under-cabinet lighting. Sunlit bedrooms offer bright, airy retreats, complemented by a sleek, modern bathroom and convenient on-level laundry. Nestled near the Ottawa River pathways, parks, and recreation, this residence provides quick access to Blair LRT, St. Laurent and Gloucester shopping, Montfort Hospital, and federal offices. Designed for professionals, first-time buyers, or a small family, this home combines elegant city living with peaceful park setting. The property taxes stated are not the actual amount; they have been obtained from Geowarehouse.
Upcoming Open House
Property Details
Interior
Features
Main Floor
Living
5.49 x 4.33Combined W/Dining
Dining
0.0 x 0.0Combined W/Living
Kitchen
3.38 x 2.41Breakfast Bar
Exterior
Parking
Garage spaces -
Garage type -
Total parking spaces 1
Condo Details
Inclusions
Property History
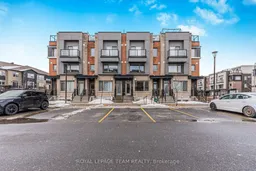 20
20