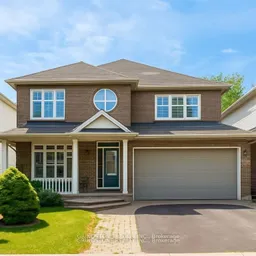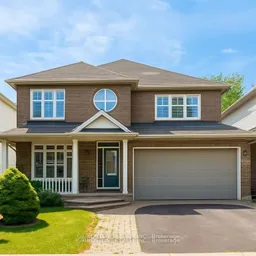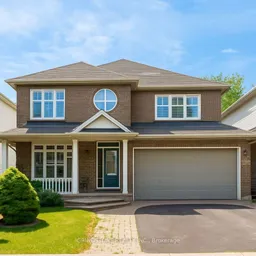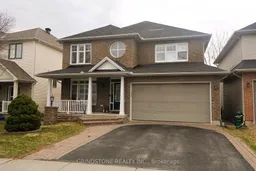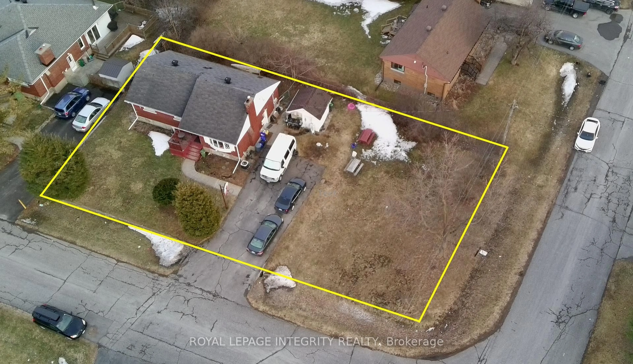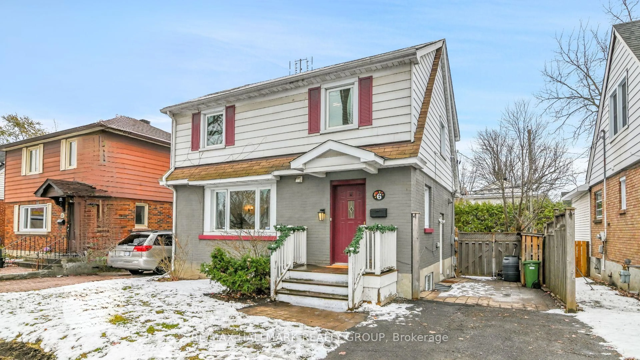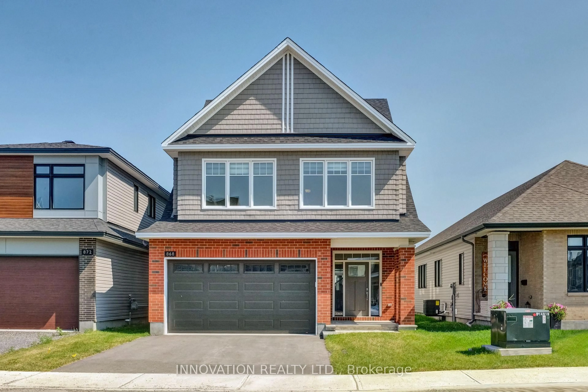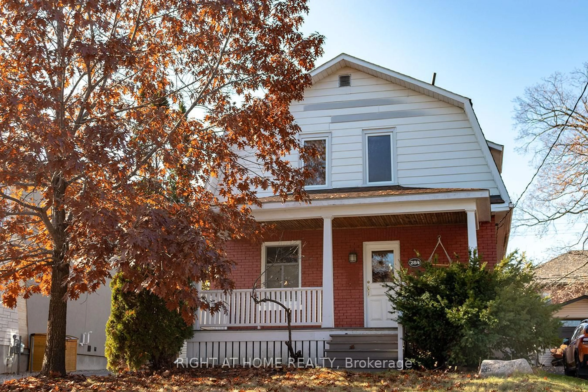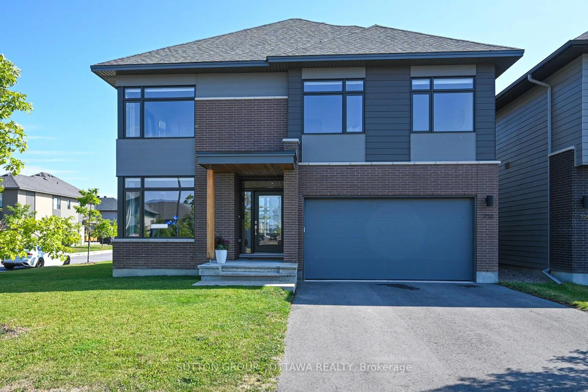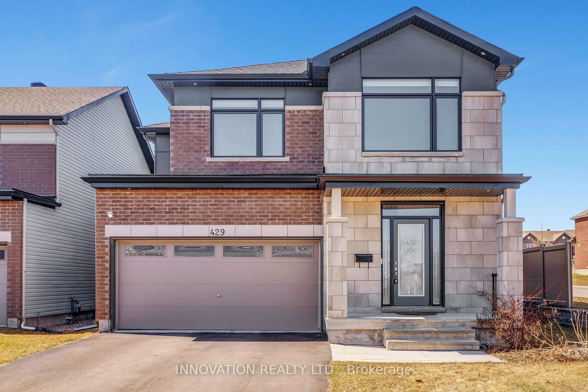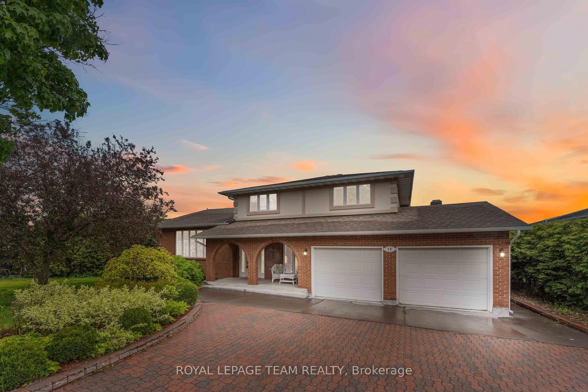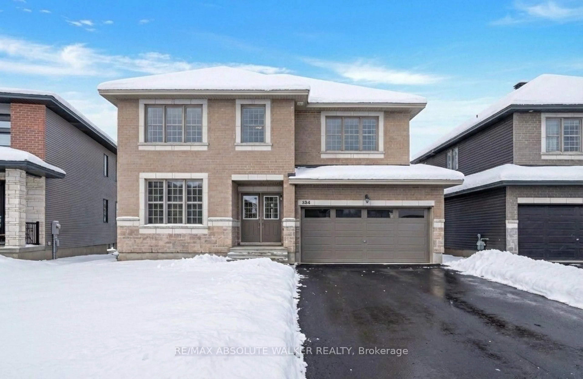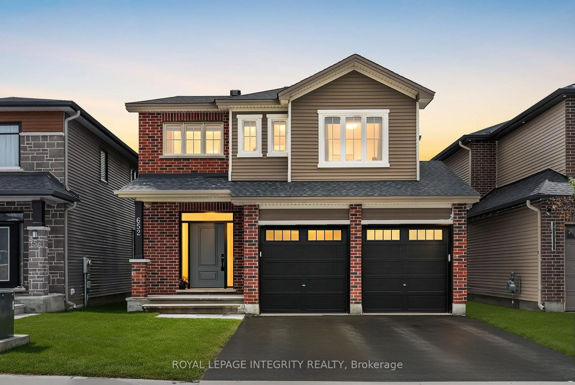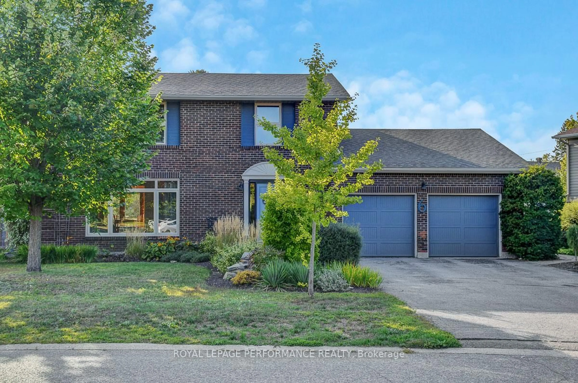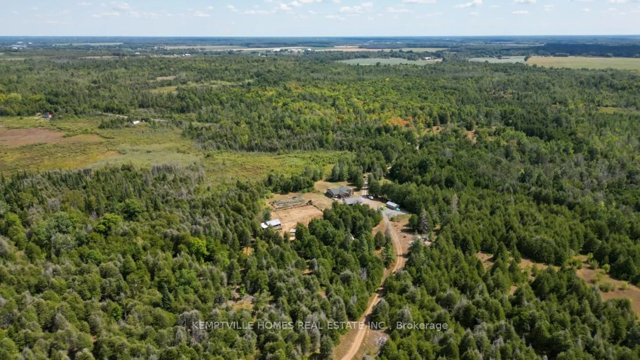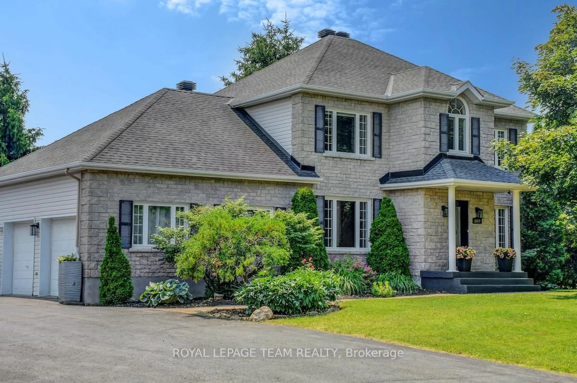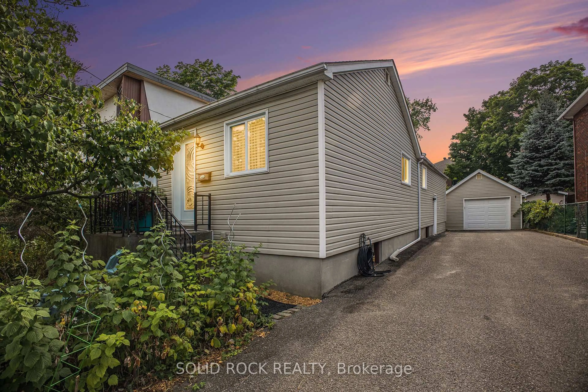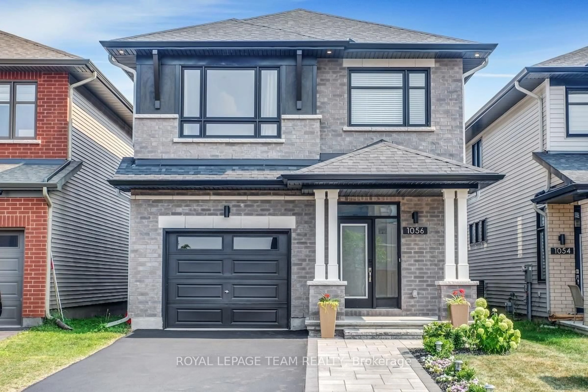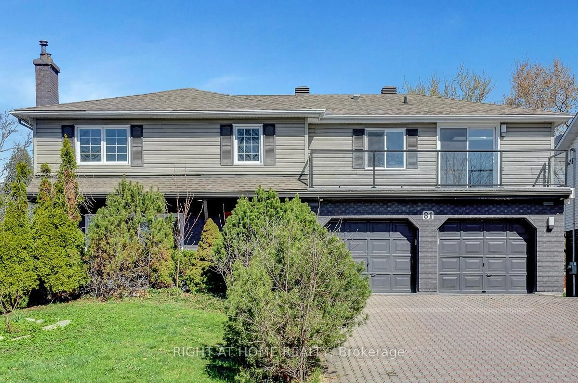Nestled in the desirable Barrhaven East neighborhood, just steps from RCMP campus, this recently updated/freshly painted and move in ready 6-bedroom (4+2) detached home offers over 3600 sqft of thoughtfully designed living space. With hardwood flooring throughout the main and upper levels, this home combines style and functionality to suit the needs of a growing family. Step into a beautiful front living room that seamlessly connects to the formal dining room, creating an inviting space for entertaining. The bright and open eat-in kitchen features a large island, granite countertops, stainless steel appliances, ample cabinet space, and a walk-in pantry. Patio doors provide access to the rear deck, perfect for summer BBQs. Continue into the impressive family room with its abundance of windows, flooding the space with natural light. This room is complete with a cozy gas fireplace and a vaulted ceiling. A bonus main floor office is ideal for working from home or can serve as an additional bedroom. The main floor also includes a laundry room with garage access and a convenient powder room. Upstairs, the spacious primary bedroom with walk-in closet features a generous five-piece ensuite with a soaker tub. Three additional bedrooms, each with double windows and double closets, share a well-appointed four-piece main bathroom. The fully finished basement offers even more living space with a massive recreation/entertainment room, two additional bedrooms, and a four-piece bathroom. This versatile space can be customized to suit your needs. A two-car garage adds to the convenience of this exceptional home. 24 Hour Irrevocable on all Offers.
Inclusions: Refrigerator, Stove, Microwave, Hood Fan, Washer, Dryer, Freezer in Basement, All Light Fixtures, Garage Door Opener, Ring Doorbell
