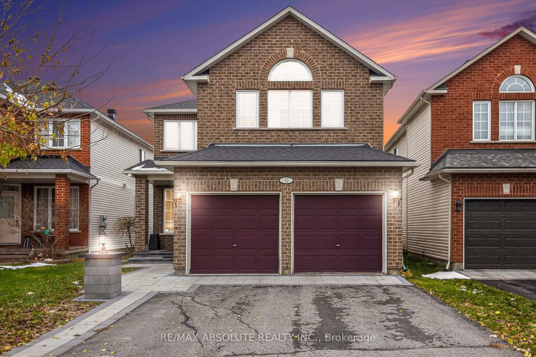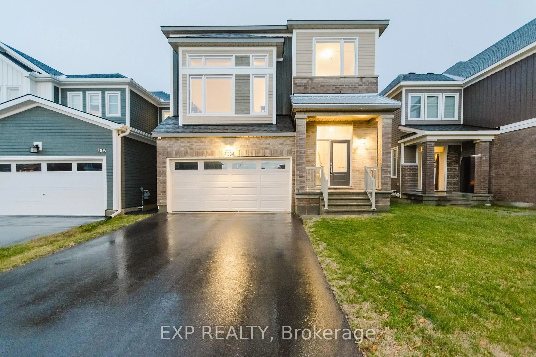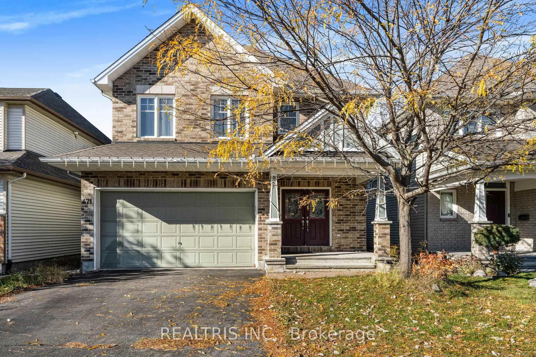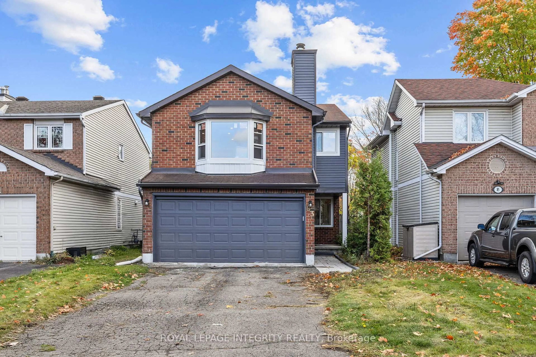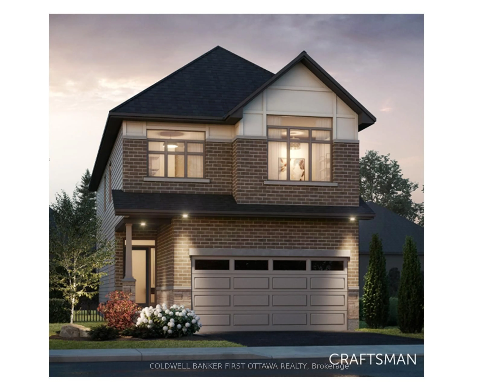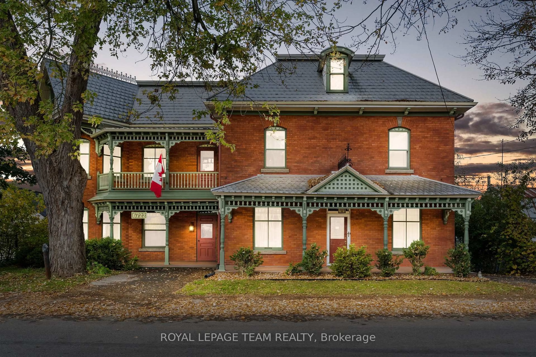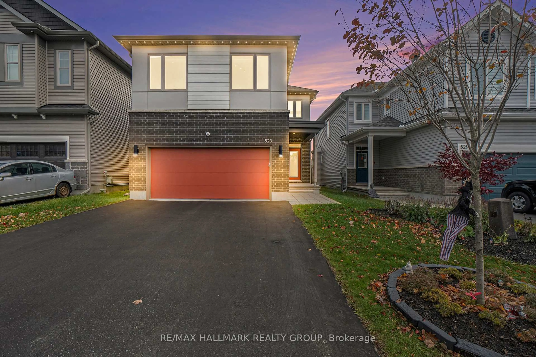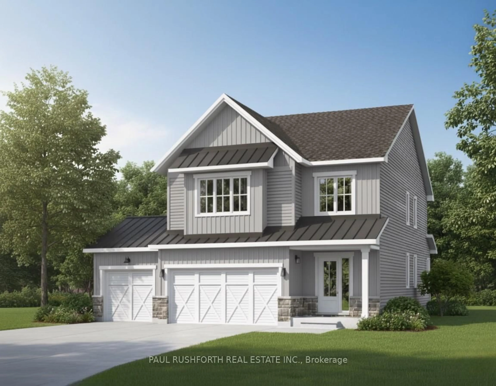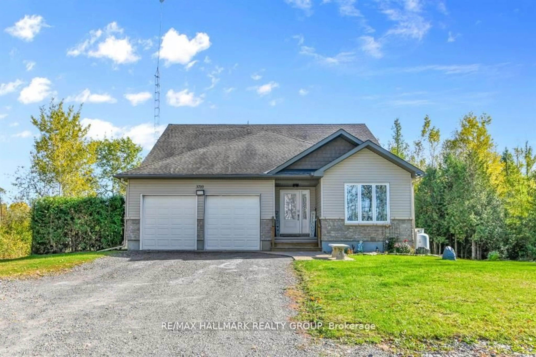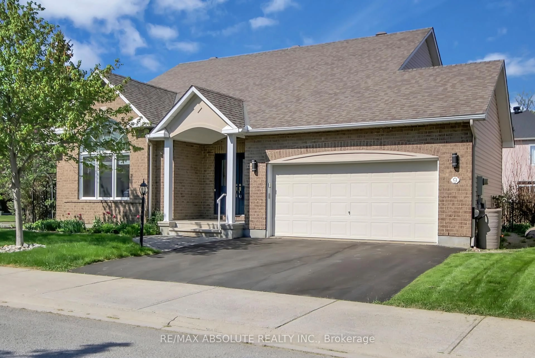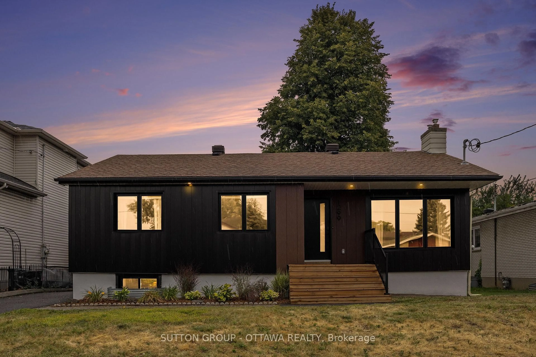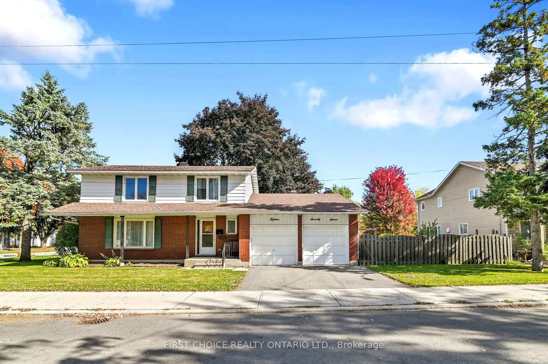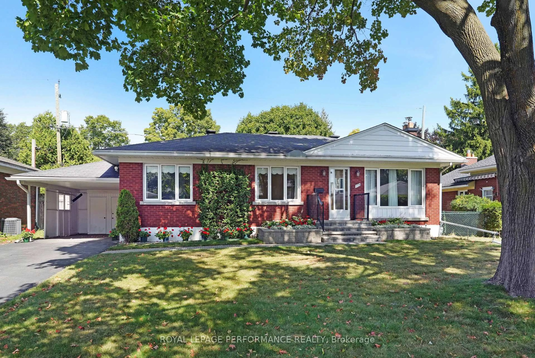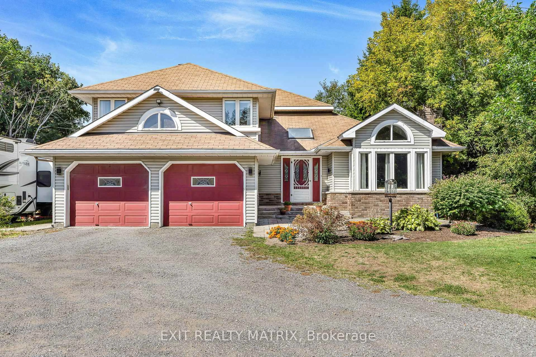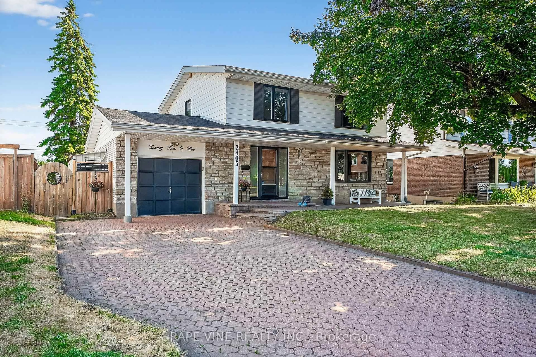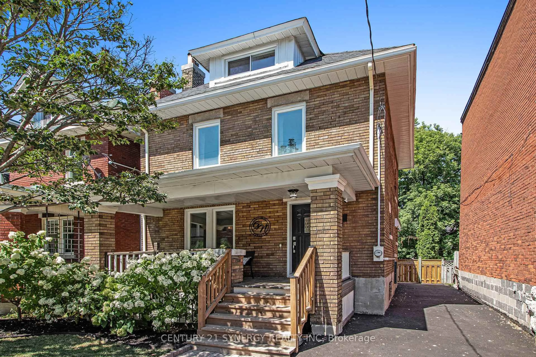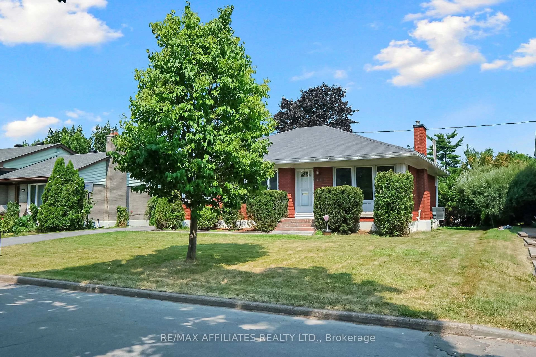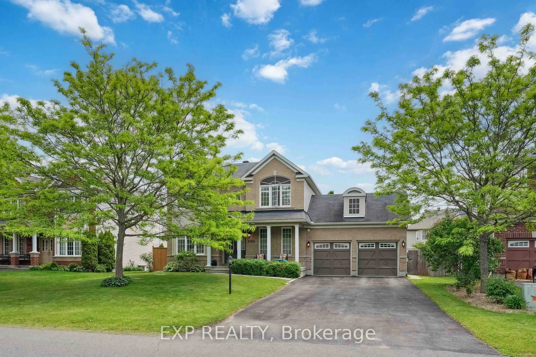Perfectly situated in the established community of Chapman Mills, this beautifully updated 5-bedroom, 4-bathroom home offers exceptional living, inside and out. With tasteful, high-quality upgrades, a family-friendly layout, and a backyard designed for entertaining, it strikes the perfect balance between everyday comfort and modern elegance. Upon entry, you're welcomed by an open-concept layout, high ceilings, and a soothing neutral colour palette. Gorgeous maple hardwood flooring grounds the main level, adding warmth and cohesion throughout. The thoughtfully designed floor plan offers both formal dining and living areas, along with a cozy family room just off the stunning custom kitchen, featuring quartz countertops, stainless steel appliances, and seamless flow into the heart of the home-all while offering views of the backyard oasis. Anchored by a gas fireplace, the family room provides a warm and inviting space ideal for gathering and relaxing. On the second level, generously sized bedrooms offer ample space for the entire family. The spacious primary suite is filled with natural light and features a vaulted ceiling, along with a lovely ensuite complete with a soaker tub and separate shower. A convenient second-floor laundry closet serves the three additional bedrooms on this level.The finished basement adds versatility, offering a fifth bedroom and a stylish 3-piece bathroom, perfect for guests, extended family, or a private home office. Step outside to your private backyard retreat, complete with defined lounging and dining areas and a beautiful in-ground saltwater pool, a stunning backdrop for warm summer days and memorable evenings. Set in a prime location , just moments from parks, excellent schools, and everyday amenities, this home offers timeless design, modern comfort, and an exceptional setting.
Inclusions: Refrigerator, Gas Stove, Hood Fan, Dishwasher, Washer, Dryer, Chest Freezer, All Window Blinds, All Drapery Rods & Draperies, Murphy bed, All Light Fixtures, All Vanity Mirrors, Lower Level Sectional, Central Vacuum & All Related Attachments, Backyard Pergolas, Shed, All Patio Furniture, All Pool Equipment & Related Attachments, Pool Solar Cover & Safety Cover, Garage Door Opener & Remote(s), Central Air Condition Unit, Natural Gas Hot Water Tank, Natural Gas High Efficiency Furnace, All Lower Level Utility Room Shelving & Storage.
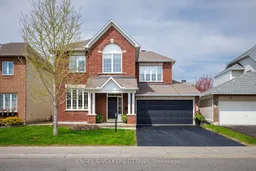 48
48

