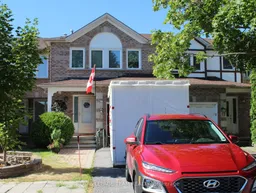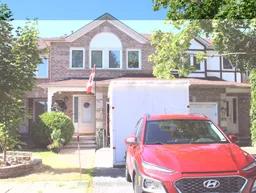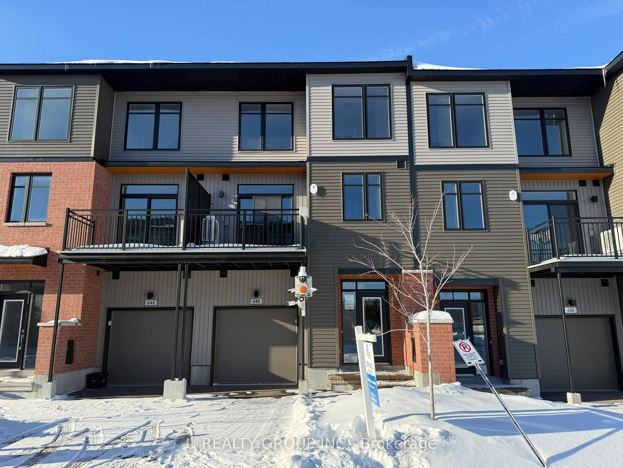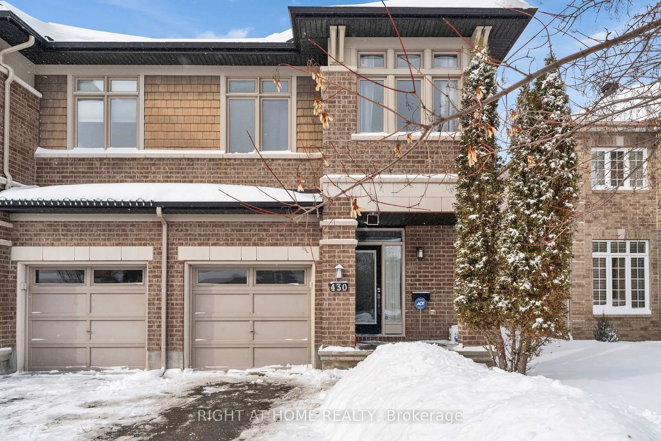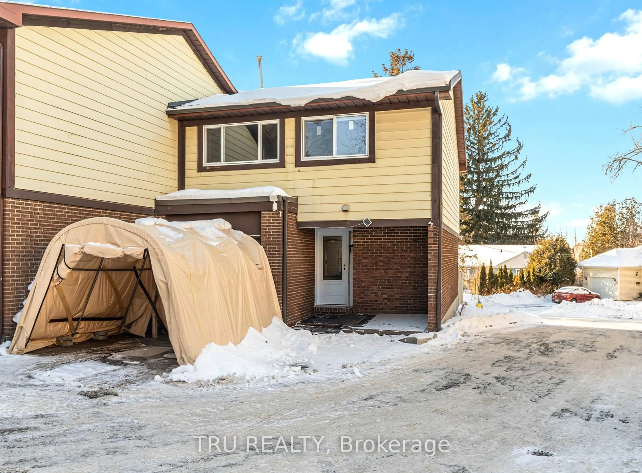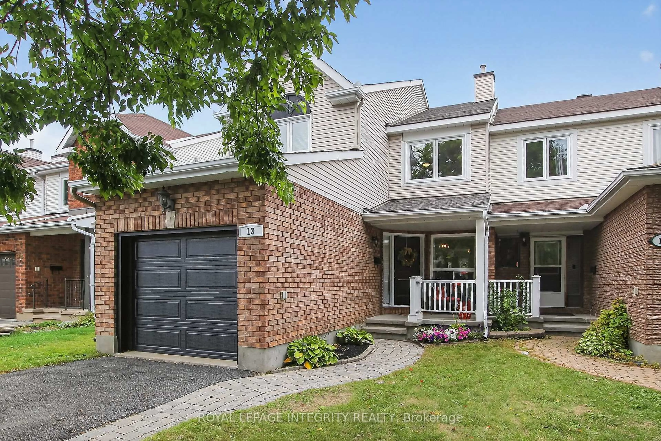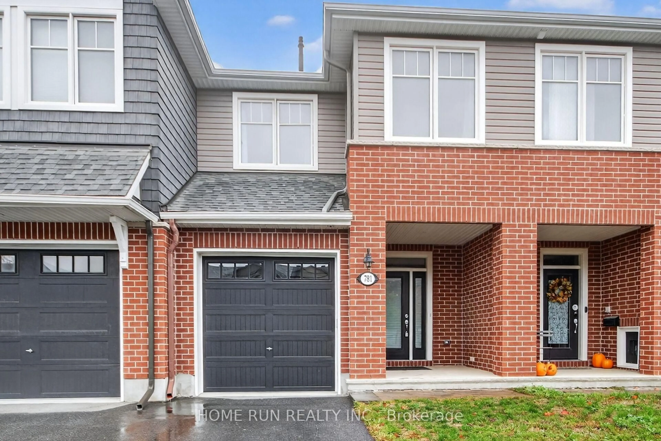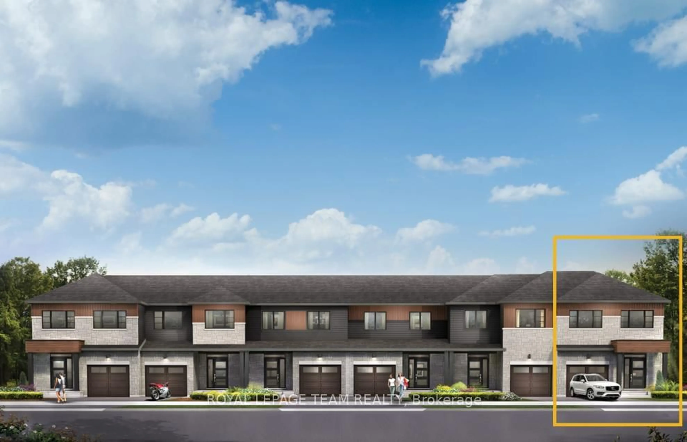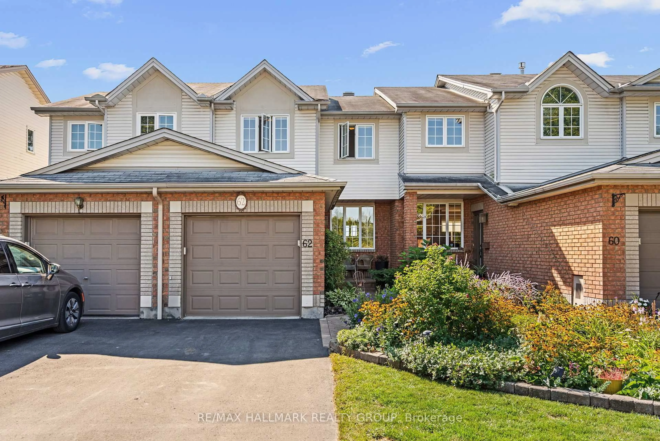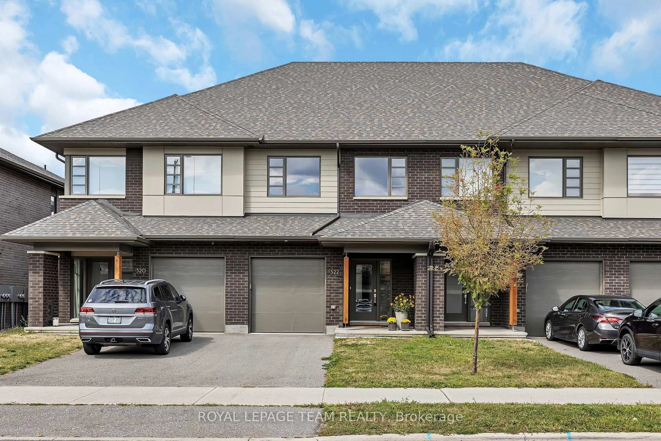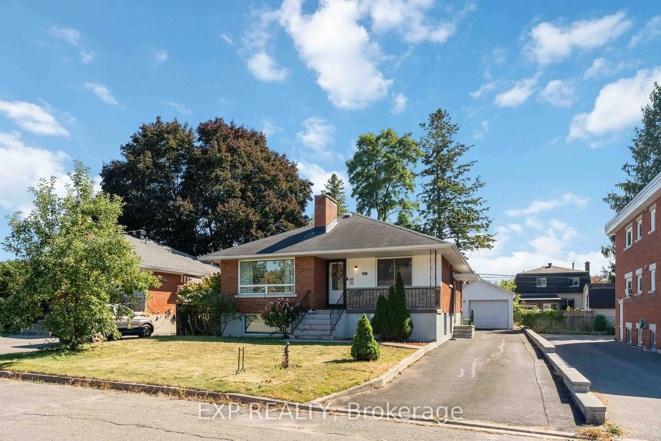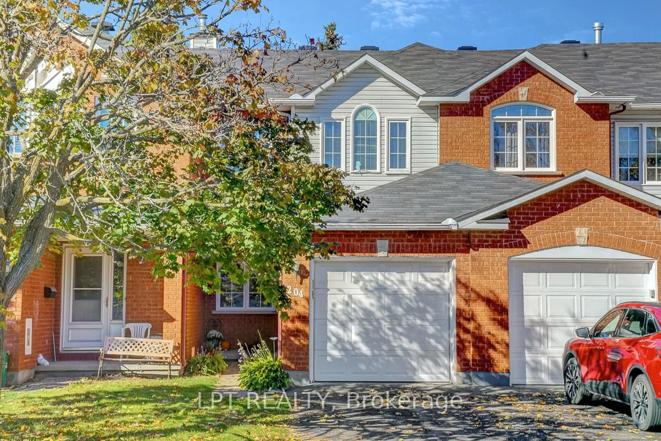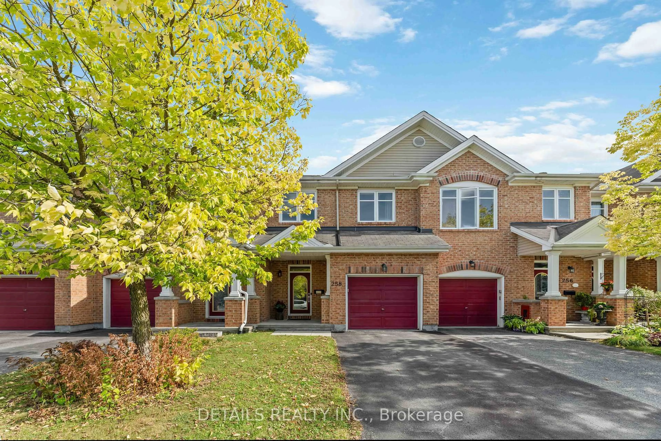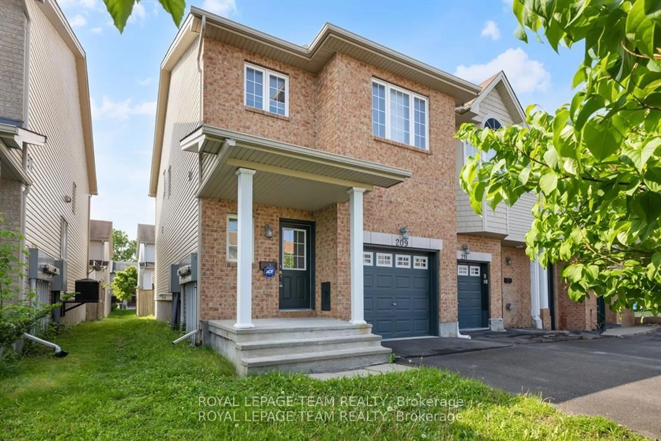Location enthusiasts will appreciate the neighborhood's impressive amenities. Scotia Bank and Farm Boy sit practically at your doorstep, making banking and grocery runs very convenient. Quality education is within reach at Saint Mother Teresa High School, while commuters will love the proximity to Fallowfield Station for easy transit connections throughout the city. This townhouse represents more than just square footage; it's your gateway to a lifestyle where everything you need is within easy reach. This is a perfect blend of comfort and convenience, with thoughtful layouts that make daily living a breeze. The main level features a brand-new 2025 stainless steel fridge and stove. A vaulted breakfast nook overlooks a large deck in the fully fenced backyard. The upper level has three bedrooms, a 3-piece bathroom, and a convenient laundry area. The freshly painted primary room has a walk-in closet and a 4-piece ensuite. If the buyer is interested, there is a movie projector set in the basement that the seller is willing to negotiate a price for. Otherwise, it will be removed, and the ceiling will be fixed. Heat Recovery Ventilator installed. The roof was replaced in 2014. Furnace/Humidifier installed in 2009. Electric Hot Water Tank in 2024-owned. Windows in the living room were replaced in 2017, windows in the kitchen were replaced in 2023, and windows upstairs were replaced in 2018.
Inclusions: Fridge, Stove, Dishwasher, Hoodfan/Microwave, Washer, Dryer, extra Freezer, and Fridge in the basement.
