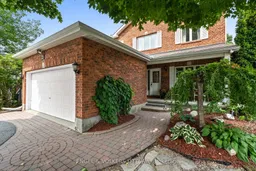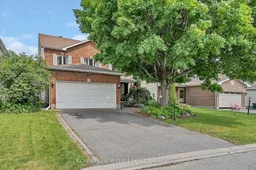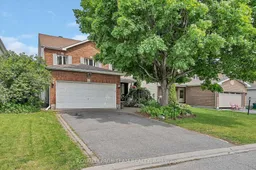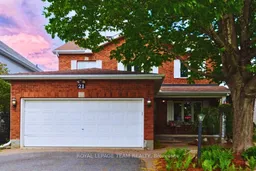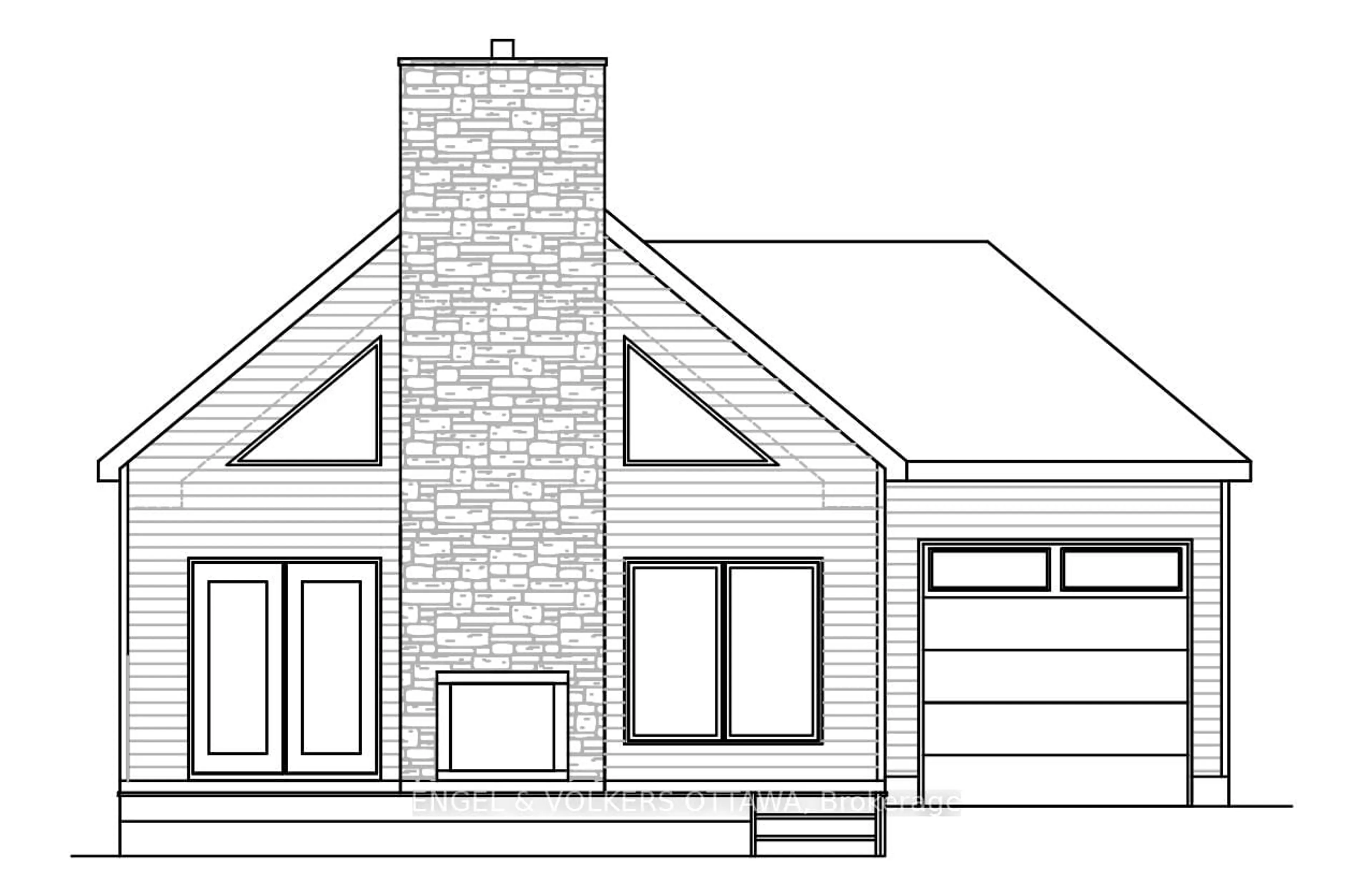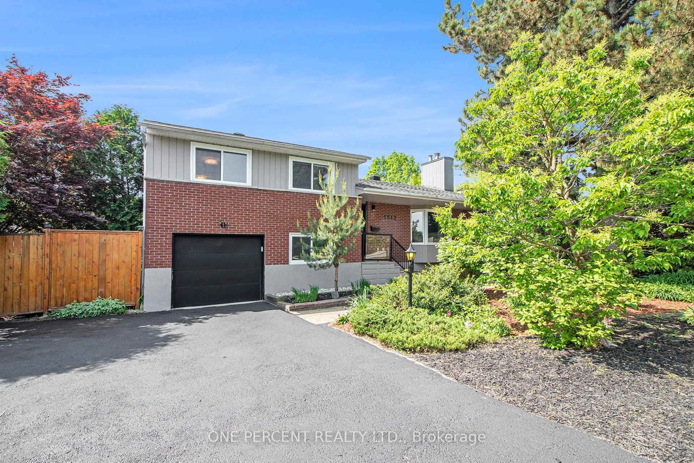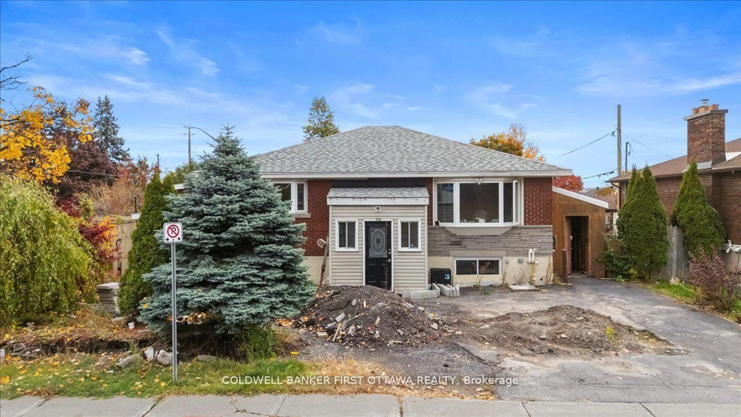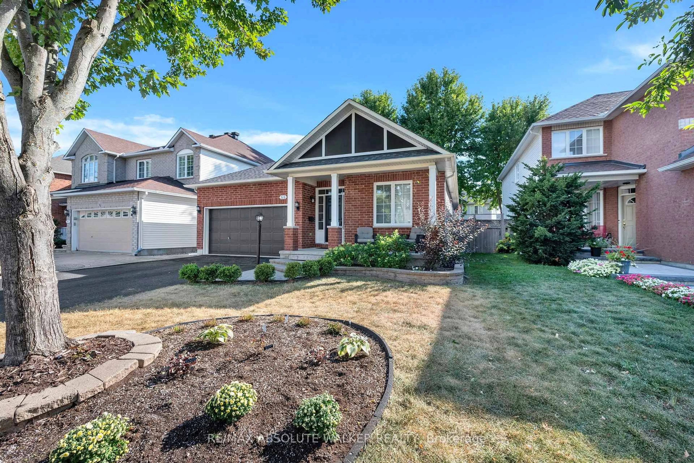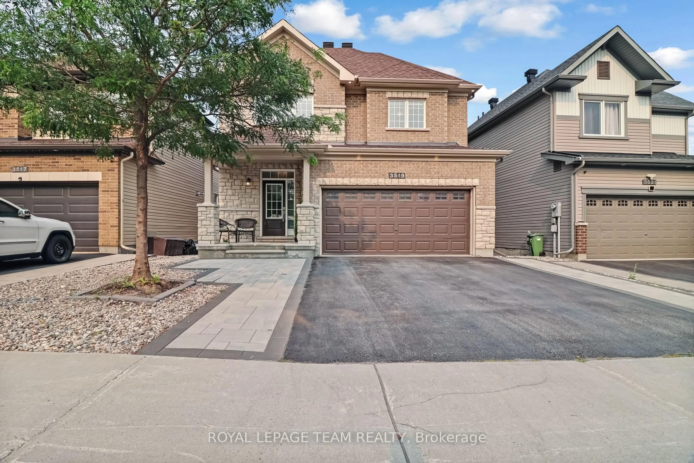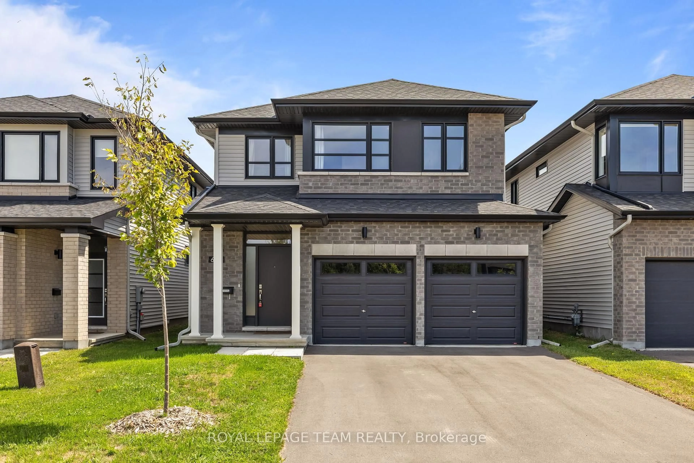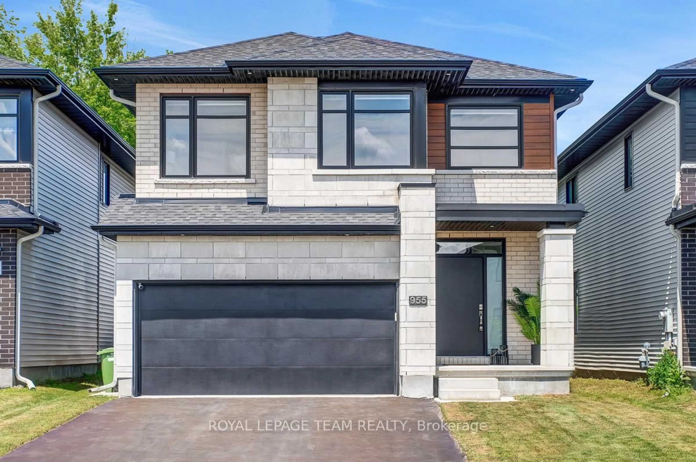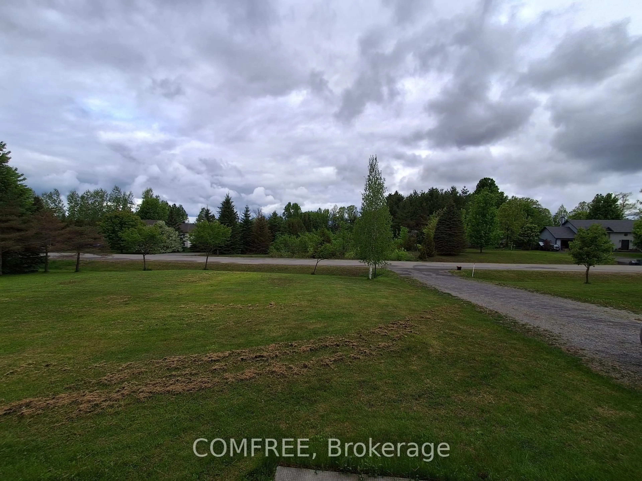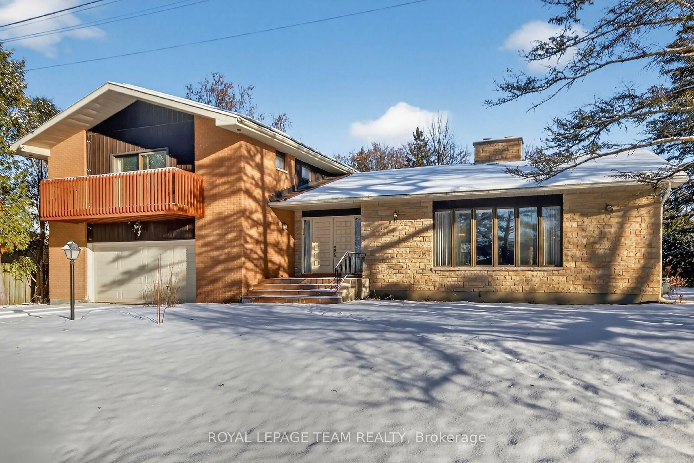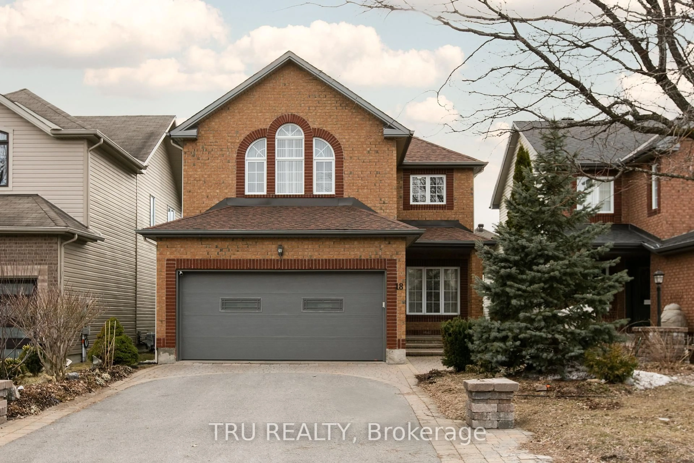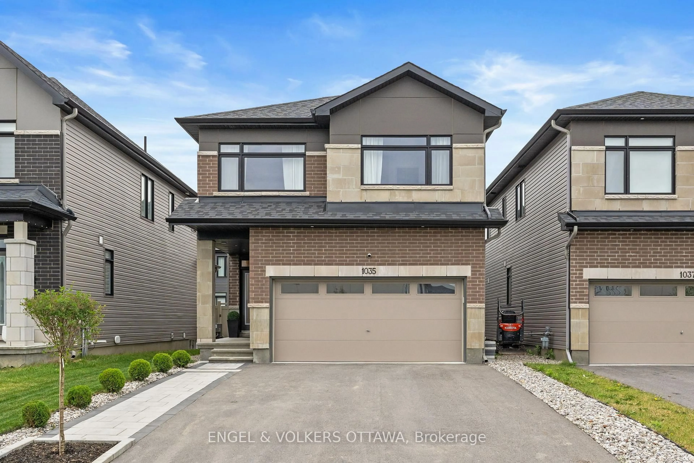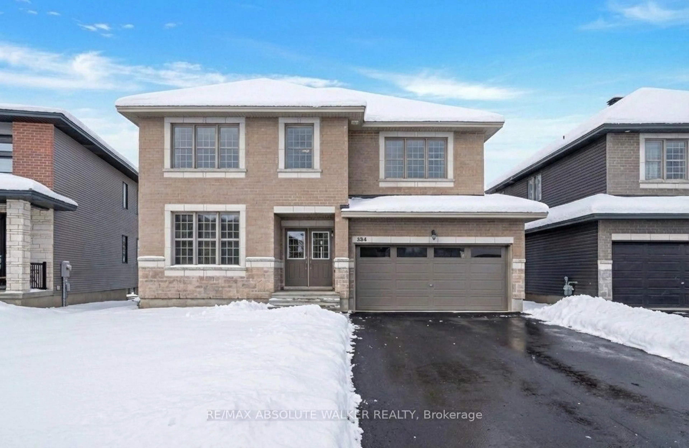Introducing 21 Mayford Avenue, a timeless and elegant red brick two-storey residence, gracefully nestled on a mature lot in a sought-after community where schools, parks, and everyday amenities are just a short stroll away. Beautifully maintained, this classic home features a traditional layout with spacious principal rooms, an ideal setting for a growing family. Upon entry, you're welcomed by a generous foyer and a graceful winding staircase. The formal living room offers flexibility as a den or sitting room, while the elegant dining room is perfectly positioned near the kitchen for effortless entertaining.The updated, open-concept kitchen is both stylish and functional, showcasing granite countertops, stainless steel appliances, abundant cabinetry, and generous workspace, ideal for everyday living and hosting alike. A cozy eating area opens to the inviting family room with a gas fireplace, all overlooking the beautifully landscaped backyard. Upstairs, the expansive primary suite impresses with custom closets, abundant natural light, and a tranquil five-piece ensuite. Three additional well-appointed bedrooms and a full bathroom complete the second level, offering comfortable and private accommodations for family or guests.The fully finished lower level adds outstanding versatility, featuring an additional bedroom and full bathroom, perfect for extended family, guests. Step outside to your own backyard sanctuary, highlighted by a lovely salt water in-ground pool and interlock patio, designed for minimal maintenance and maximum enjoyment. An exceptional home in a truly wonderful neighbourhood, this is an opportunity not to be missed.
Inclusions: Refrigerator, Gas Stove, Hood Fan, Dishwasher, Washer, Dryer, All Light Fixtures, All Window Blinds, All Drapery Rods, All Vanity Mirrors, Second Bedroom Bed & Standing Closet, Primary Bedroom Custom Wall Mounted Headboard & Custom Built-In Closets, All Pool Equipment & Related Attachments, Air Exchanger, Central Air Conditioning Unit, Shed, Garage Door Opener & Remote(s)
