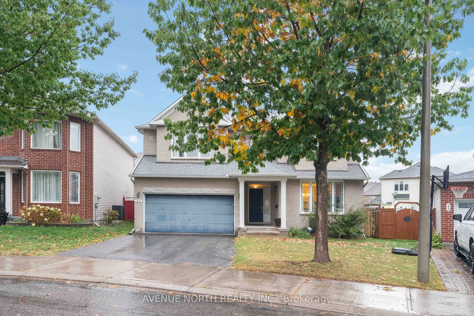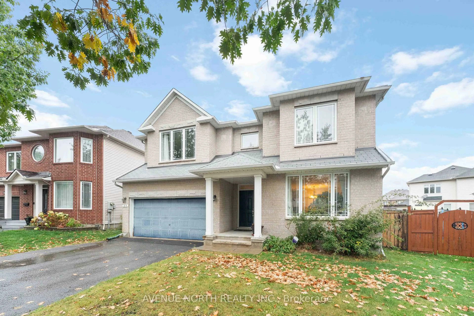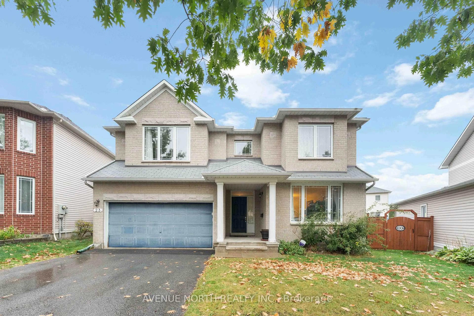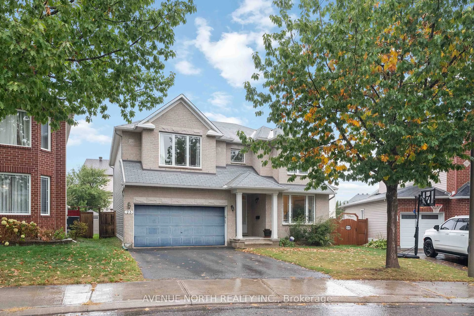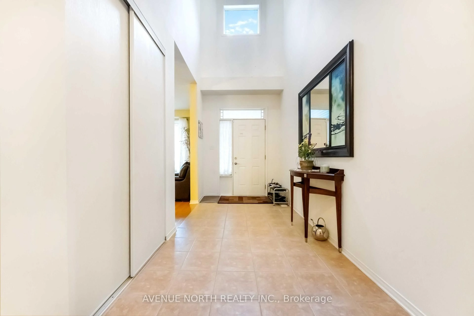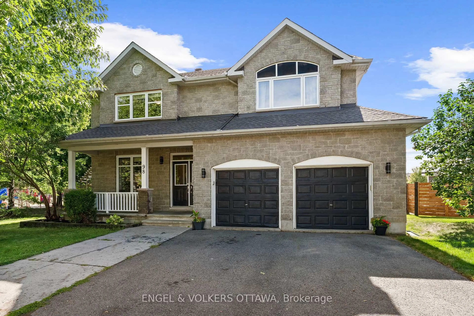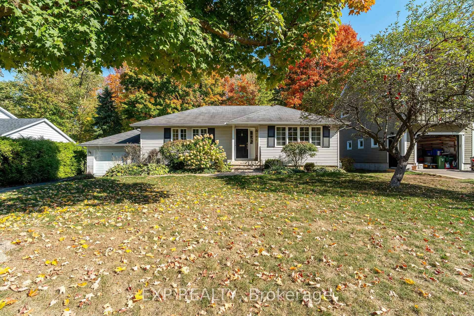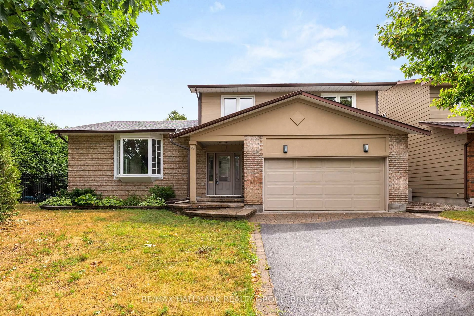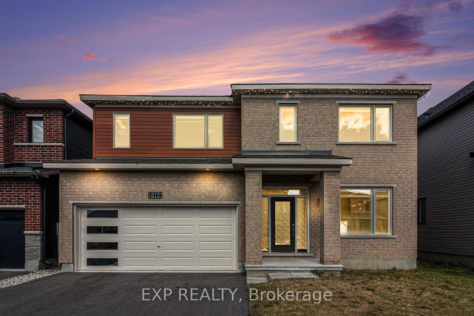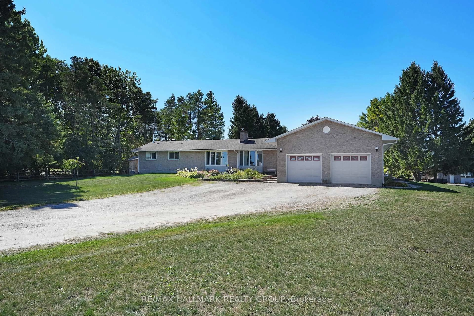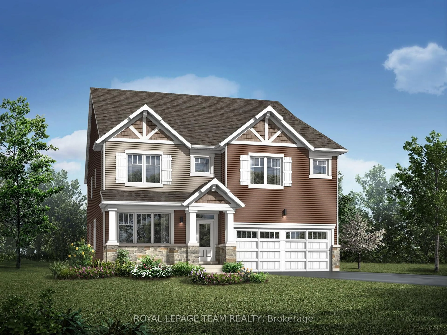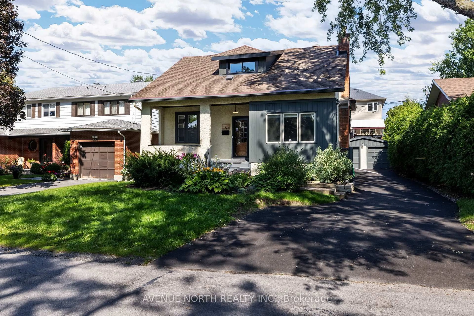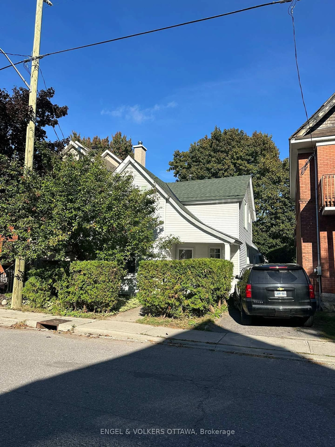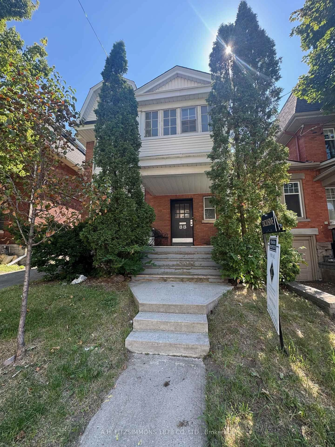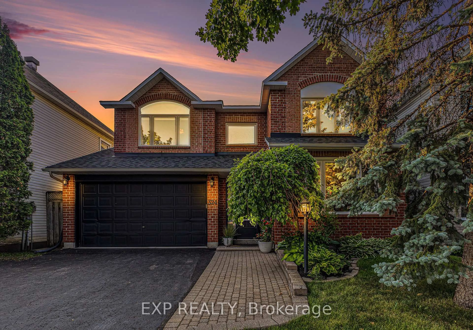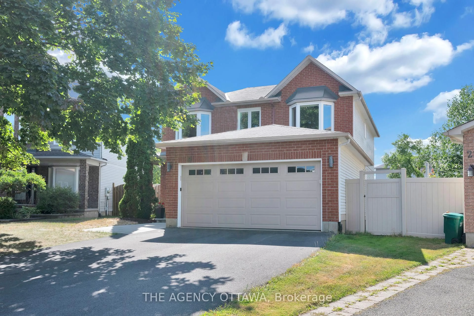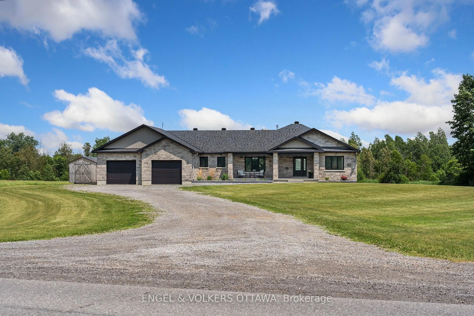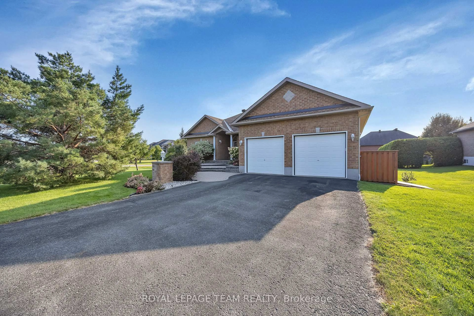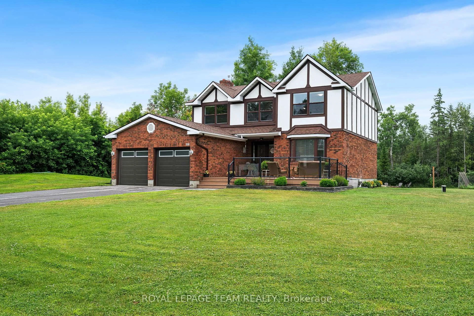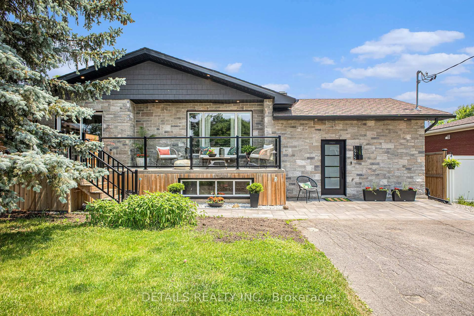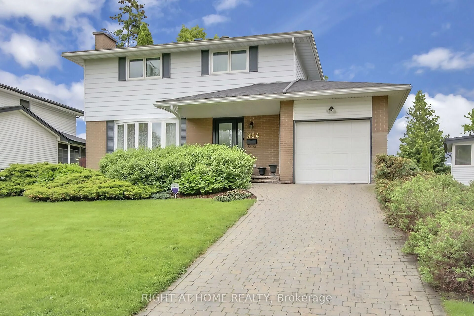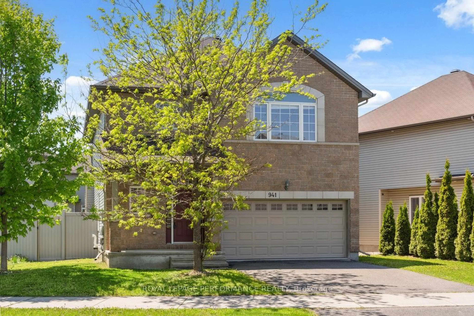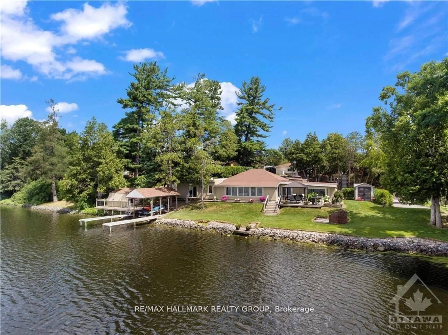23 Hearthstone Pl, Barrhaven, Ontario K2G 7B3
Contact us about this property
Highlights
Estimated valueThis is the price Wahi expects this property to sell for.
The calculation is powered by our Instant Home Value Estimate, which uses current market and property price trends to estimate your home’s value with a 90% accuracy rate.Not available
Price/Sqft$348/sqft
Monthly cost
Open Calculator
Description
Welcome to this beautifully designed 5-bedroom, 5-bathroom freehold home that effortlessly combines comfort, style, and functionality. Ideal for growing families or those who love to entertain, this property features a spacious, open-concept layout with an abundance of natural light throughout.The main floor boasts a modern kitchen with premium appliances, and ample storage, seamlessly flowing into the living and dining areas perfect for both everyday living and hosting guests. Upstairs, you'll find four well-appointed bedrooms, including a luxurious primary suite with a walk-in closet and private ensuite.Each bathroom is tastefully finished with high-quality fixtures and contemporary design. A finished basement or additional living space (optional) offers even more room for a home office, recreation, or guest accommodations.Enjoy the privacy and independence of freehold ownership, with no monthly maintenance fees. Located in a desirable neighborhood close to schools, parks, shopping, and transit, this home offers the ideal blend of convenience and community.Dont miss this opportunity to own a turn-key property that checks all the boxes space, style, and value.
Property Details
Interior
Features
Main Floor
Family
5.18 x 3.98Kitchen
3.47 x 3.98Living
3.93 x 4.19Dining
2.92 x 2.94Exterior
Features
Parking
Garage spaces 2
Garage type Attached
Other parking spaces 2
Total parking spaces 4
Property History
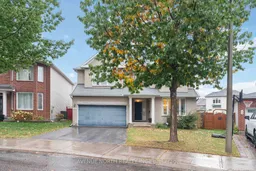 32
32
