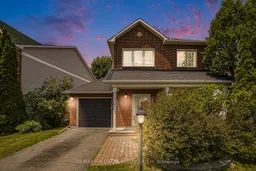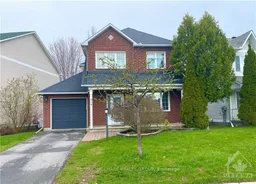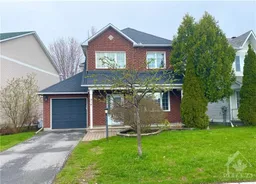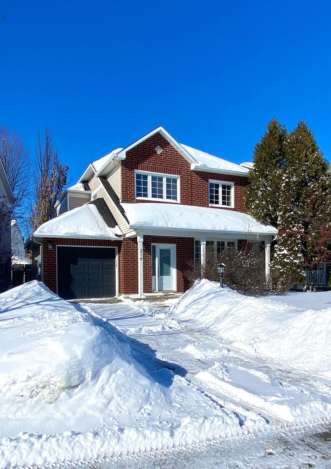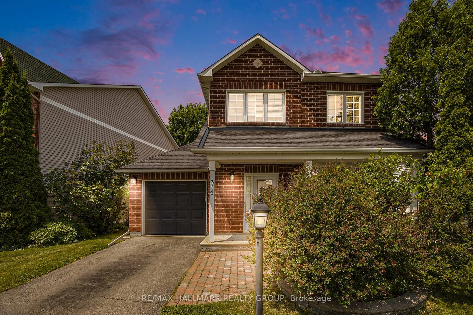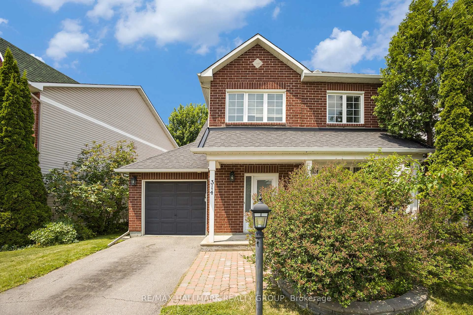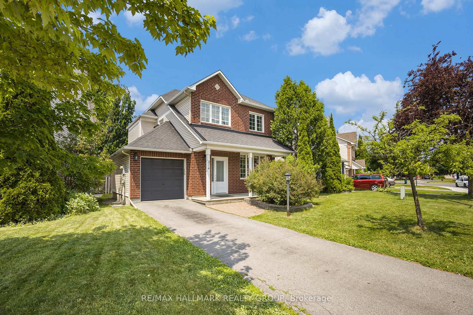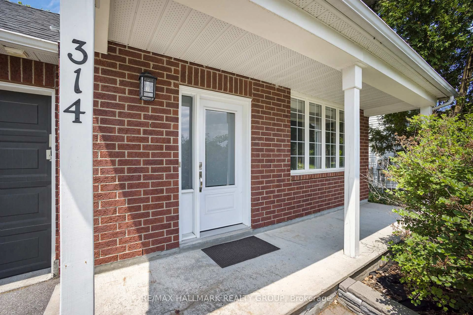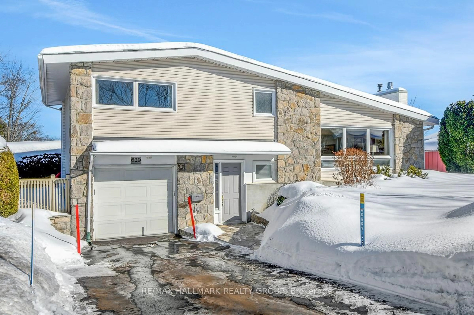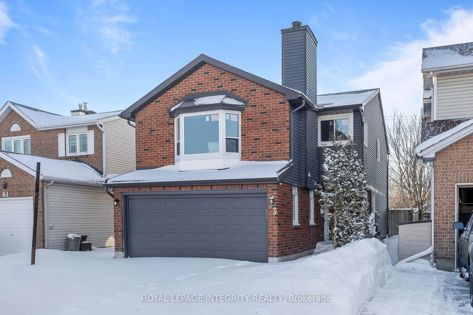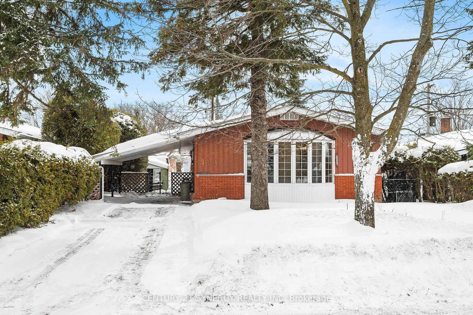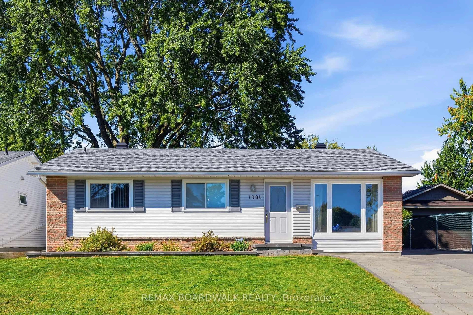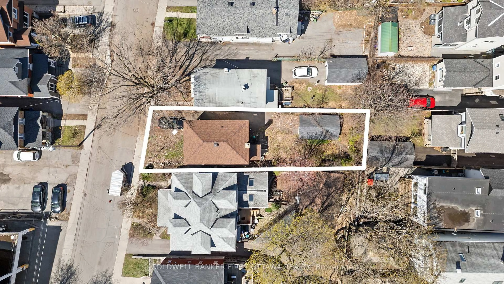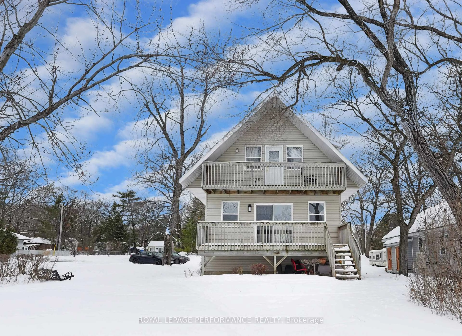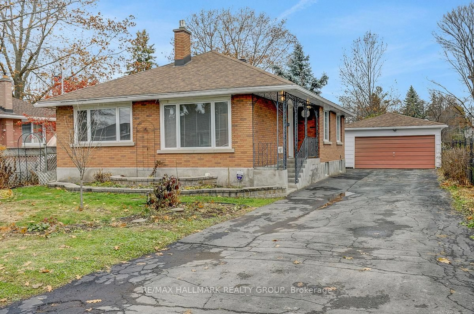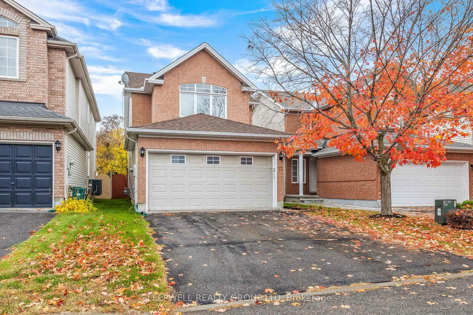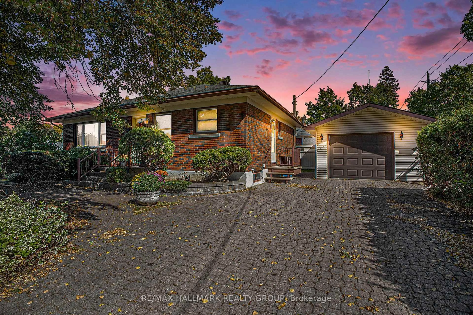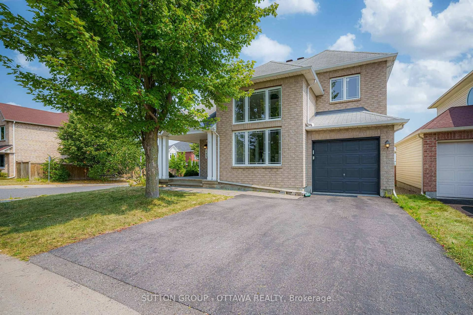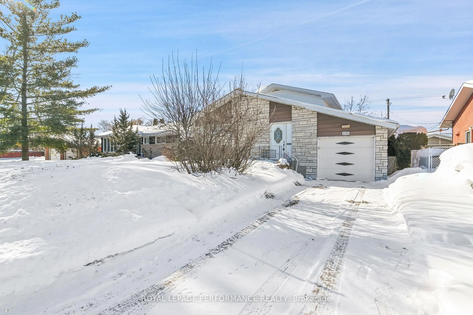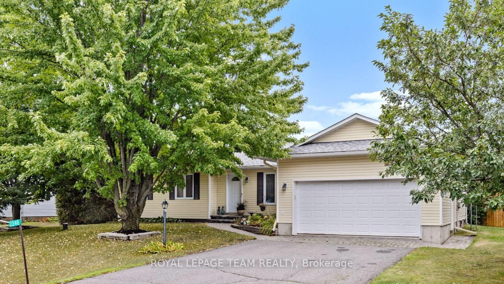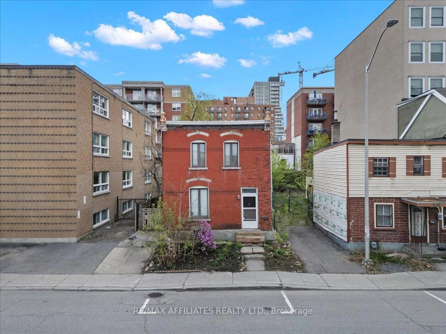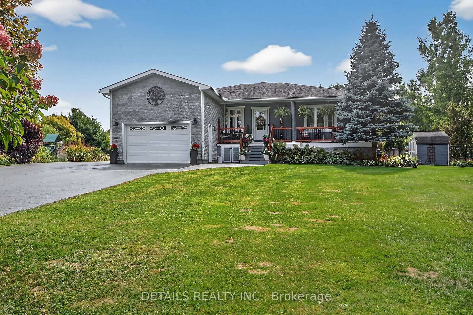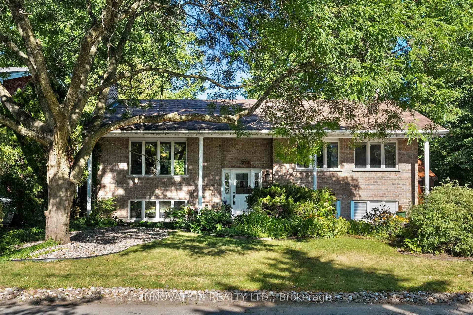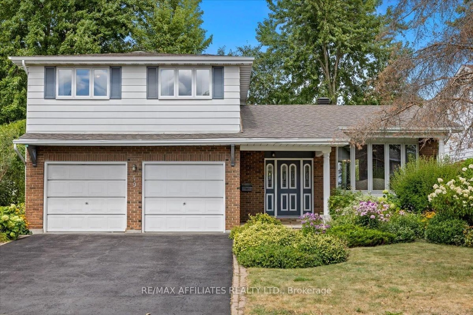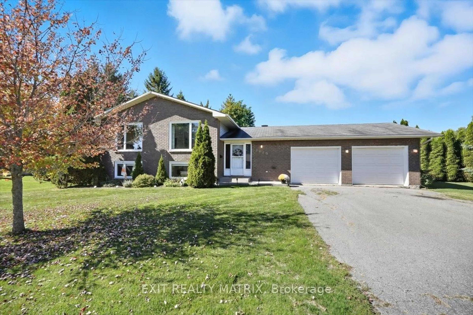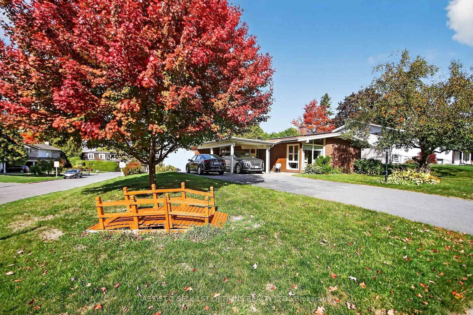314 STONEWAY Dr, Ottawa, Ontario K2G 6G9
Contact us about this property
Highlights
Estimated valueThis is the price Wahi expects this property to sell for.
The calculation is powered by our Instant Home Value Estimate, which uses current market and property price trends to estimate your home’s value with a 90% accuracy rate.Not available
Price/Sqft$419/sqft
Monthly cost
Open Calculator
Description
Welcome to your rarely offered 3+1 bdrm home in a sought after family friendly neighbourhood, close to Strandherd Crossing mall, public and catholic schools and all that Barrhaven has to offer! This meticulously kept home with a new front door, great storage, a powder room & access to garage. Step up into the open concept living room & formal dining space with beautiful maple floors. There is no shortage of living space with another family room off the kitchen. Open concept kitchen is a functional space that has space for a large island & could be an impressive statement with a few touches. Plentiful Natural light & new sliding doors to the incredible backyard & covered deck. The show stopper is the fenced backyard oasis with a temperature controlled swim spa, a Canadian winter dream and will enjoy the outdoors all summer long! 2nd level boasts 3 spacious bdrms & 2 full bathrms including an ensuite & large closet. The fully finished versatile basement with a new massive bdrm & ensuite. Great for guest suite, recreation or an awesome den/flex family space! A lower level showcases a 4th bedroom, 3pc bathroom, rec room . Walking distance to Movati, Freshco, Chapman Mills Market and schools, close to splash park, restaurants, public transit & more. Bunch of upgrades: Front Door and Patio Sliding Door: 2021; Stair Way Window:2021; Primary Bathroom: 2021; Carpet: 2020; Shed: 2022; Roof: 2013; Swim Spa: 2022; Furnace&AC: 2022; Basement Windows: 2021; Basement Bathroom: 2019; Dishwasher: 2024, other appliance less than 5 years old. Natural Gas Hook Up for BBQ and Stove; Outlet for EV Charger in Place; Fire Place in Main level serviced in Sep 2025. Most photos were taken in July 2025.
Upcoming Open House
Property Details
Interior
Features
Main Floor
Family
4.26 x 4.31Foyer
2.28 x 2.2Living
3.83 x 3.37Dining
4.44 x 3.07Exterior
Features
Parking
Garage spaces 1
Garage type Attached
Other parking spaces 1
Total parking spaces 2
Property History
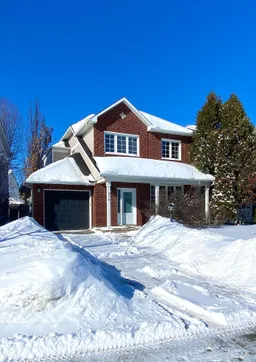 35
35