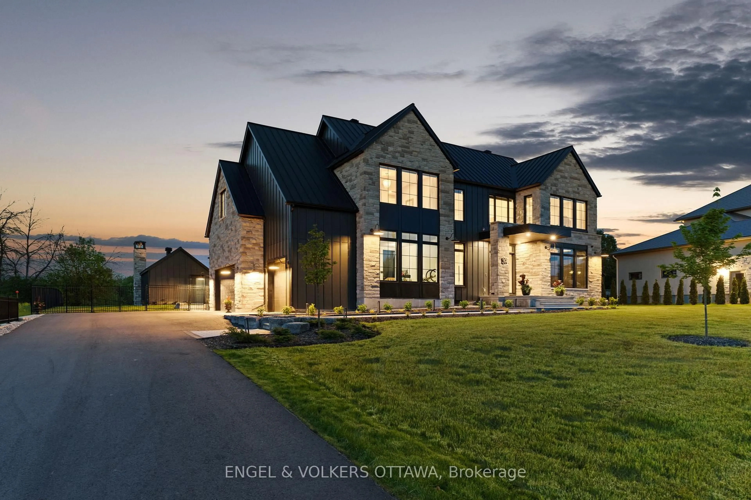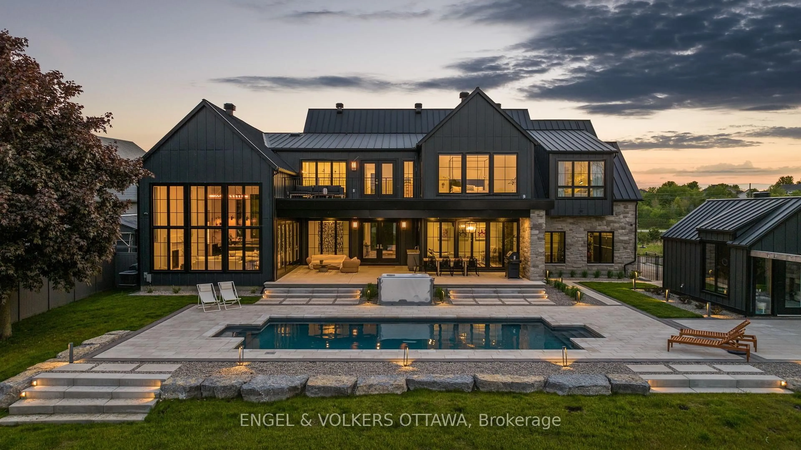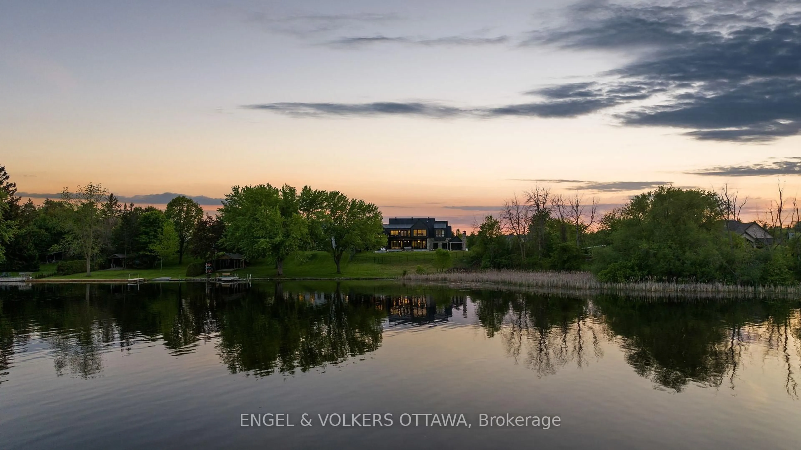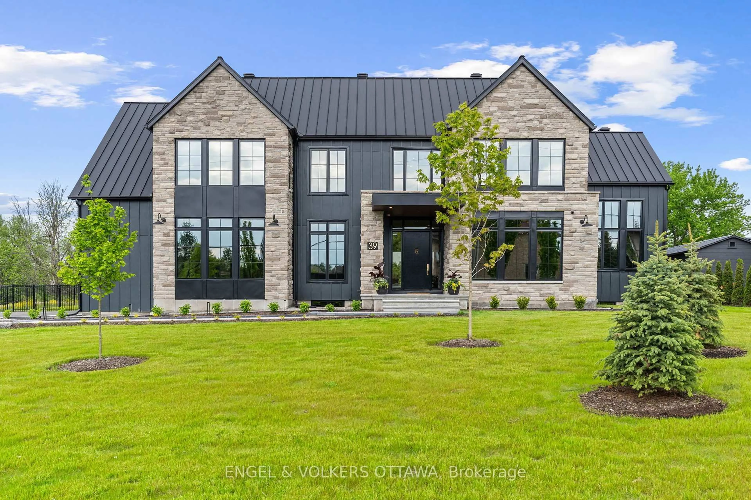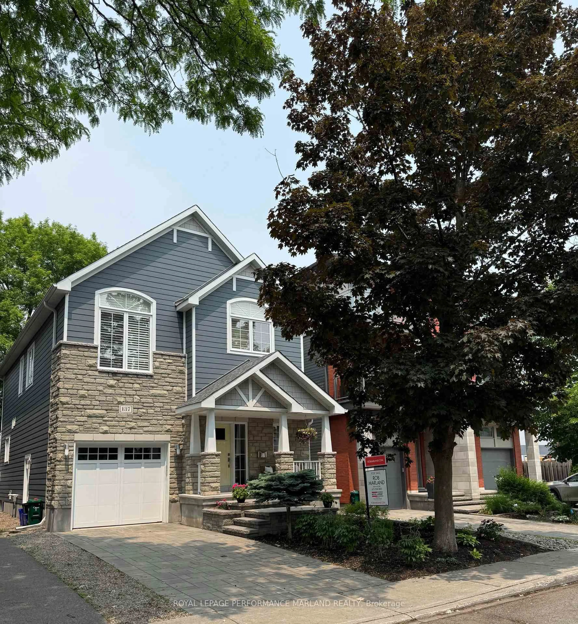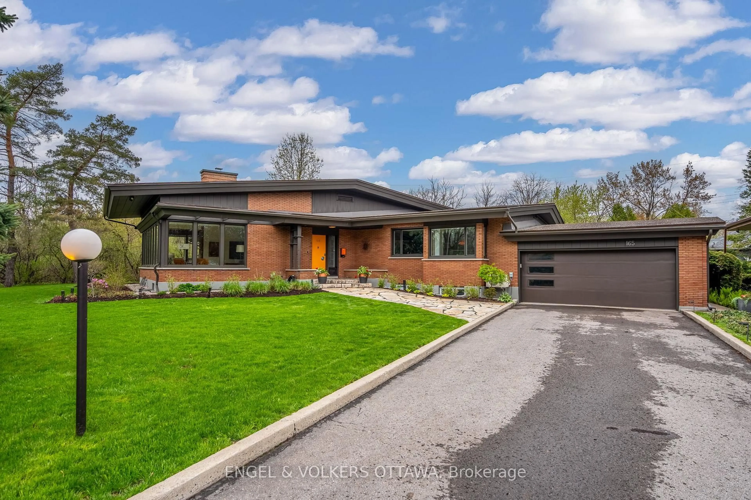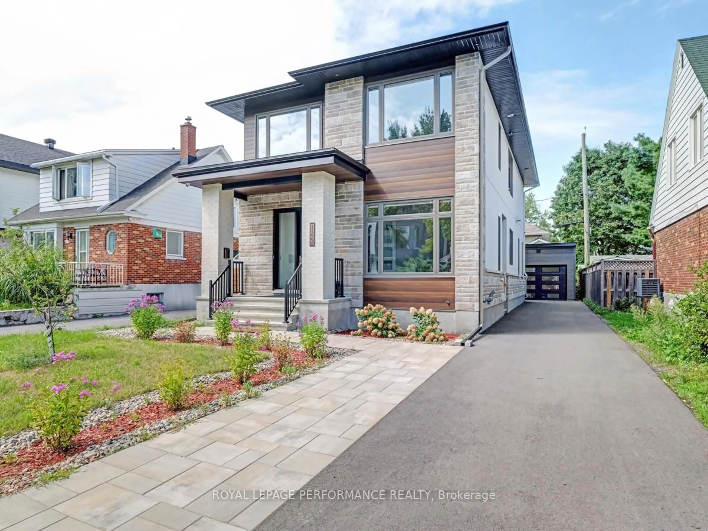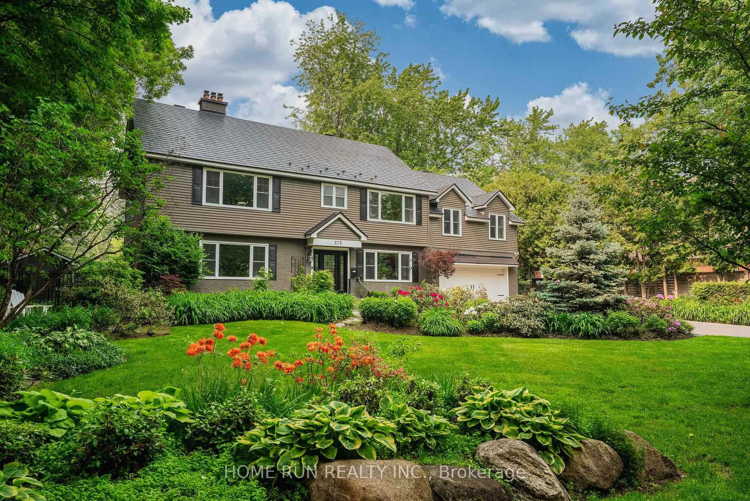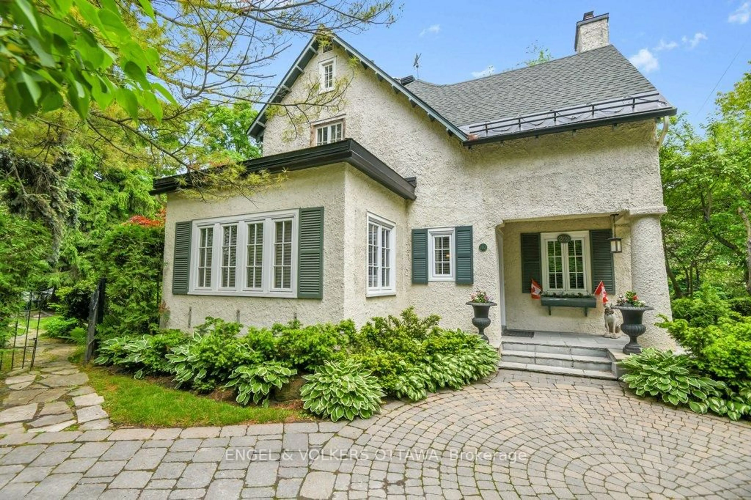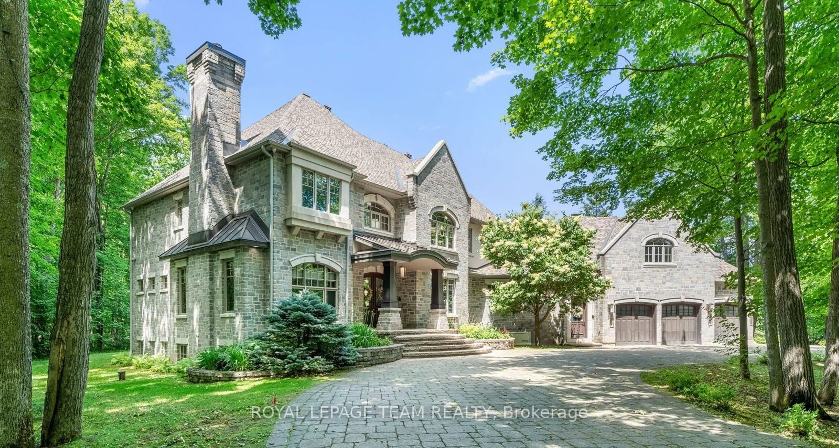39 Winding Way, Ottawa, Ontario K2C 3H1
Contact us about this property
Highlights
Estimated valueThis is the price Wahi expects this property to sell for.
The calculation is powered by our Instant Home Value Estimate, which uses current market and property price trends to estimate your home’s value with a 90% accuracy rate.Not available
Price/Sqft$1,214/sqft
Monthly cost
Open Calculator

Curious about what homes are selling for in this area?
Get a report on comparable homes with helpful insights and trends.
+9
Properties sold*
$850K
Median sold price*
*Based on last 30 days
Description
From the moment you step inside, you'll be captivated by the sophistication and elegance that define this waterfront home. The custom millwork by Cedar Ridge adds a warm and inviting atmosphere, meticulously designed with an eye for detail. The expansive windows offer panoramic views of the waterfront, creating an ever-changing, picturesque backdrop for your daily life. Indulge in the ultimate in outdoor living with your private saltwater in-ground pool, perfect for both intimate swims and grand summer gatherings. The front windows are equipped with privacy film, allowing you to enjoy the stunning views without compromising your privacy. Walk across custom floors by Logs End, a testament to exceptional craftsmanship that blends beauty and durability seamlessly throughout the home.The residence features spacious open-concept living areas perfect for entertaining, a gourmet kitchen outfitted with top-of-the-line Fisher & Paykel appliances, and a luxurious primary suite complete with a spa-like ensuite bathroom featuring marble heated floors. Additionally, the home is equipped with a scent diffuser from The One Hotel, ensuring a continuous ambiance of luxury and tranquility. Multiple outdoor entertaining areas and beautifully landscaped gardens further enhance the appeal of this extraordinary property. 39 Winding Way is more than just a home; it is a lifestyle of unparalleled luxury and refinement. Do not miss the opportunity to own one of Ottawa's most prestigious residences.
Property Details
Interior
Features
Main Floor
Great Rm
6.65 x 5.61Fireplace / Cathedral Ceiling
Family
5.0 x 4.88Office
3.63 x 3.91Mudroom
3.17 x 4.55Exterior
Features
Parking
Garage spaces 3
Garage type Attached
Other parking spaces 8
Total parking spaces 11
Property History
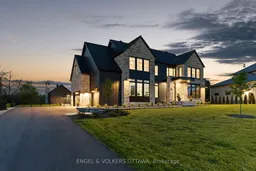 48
48