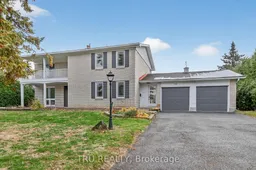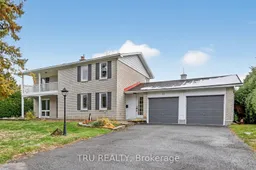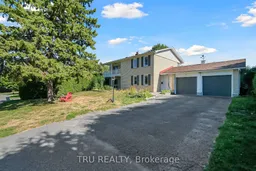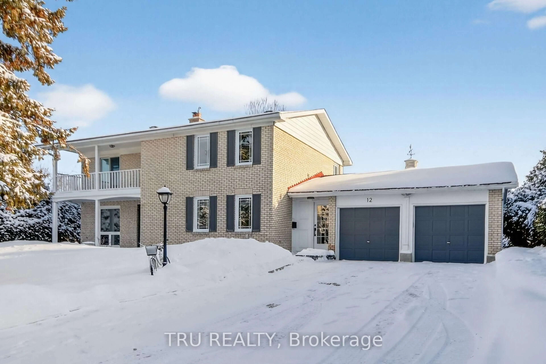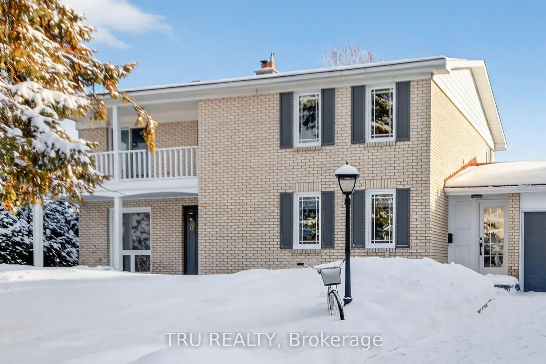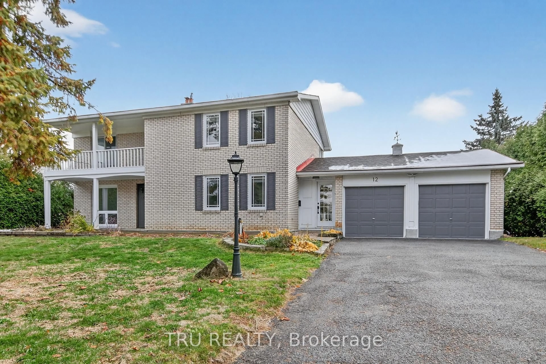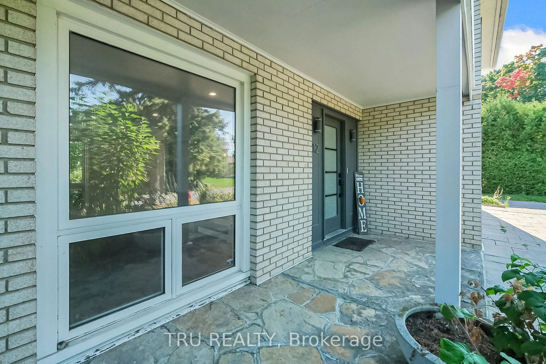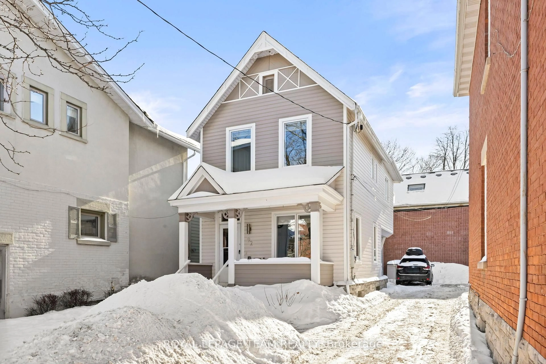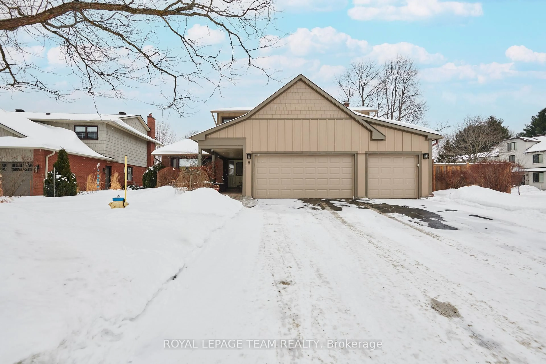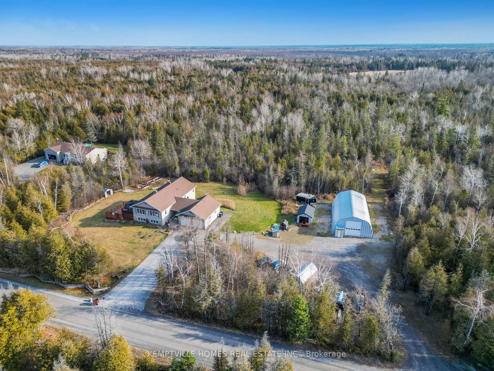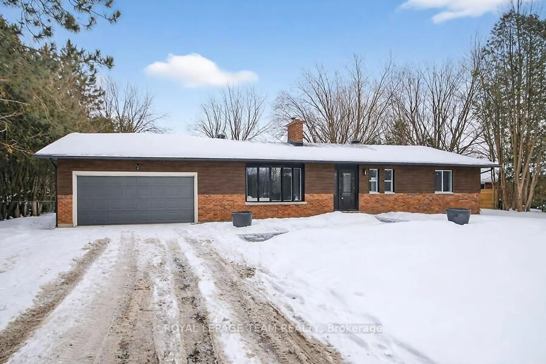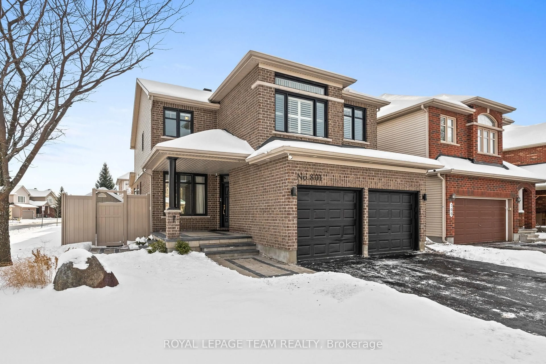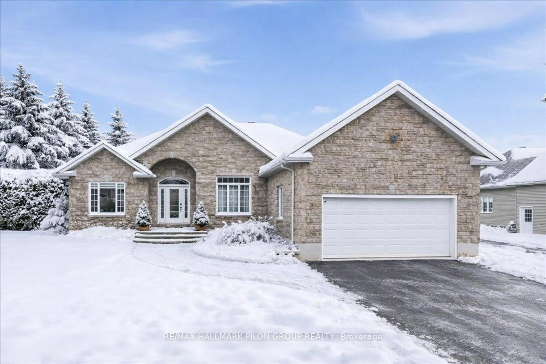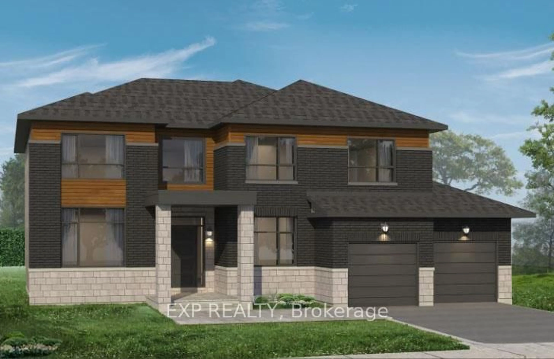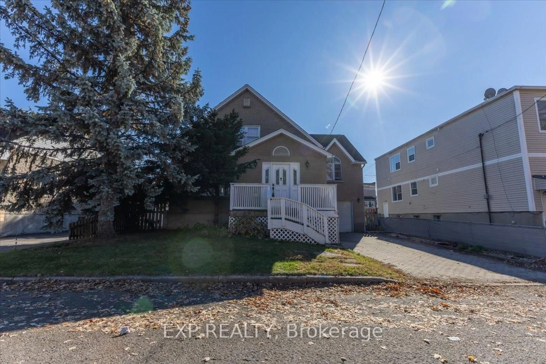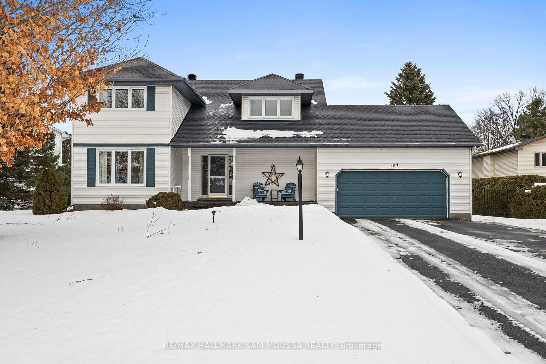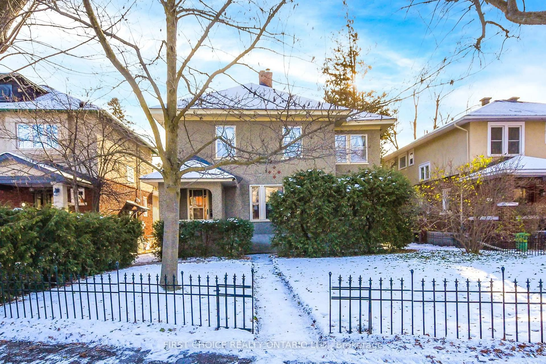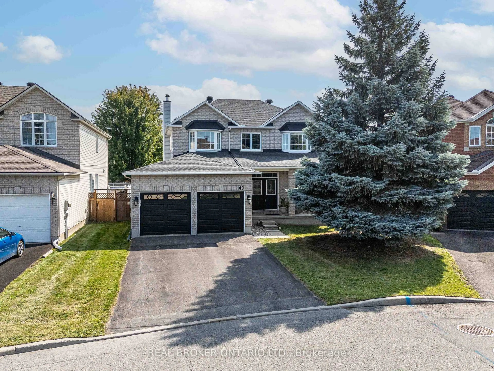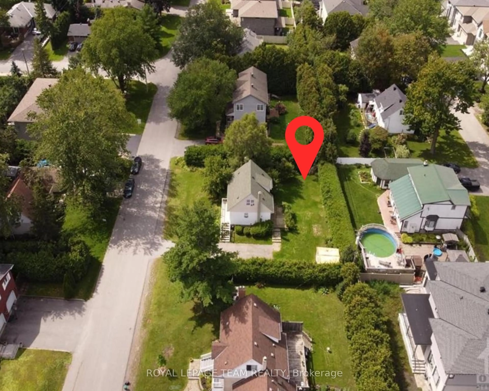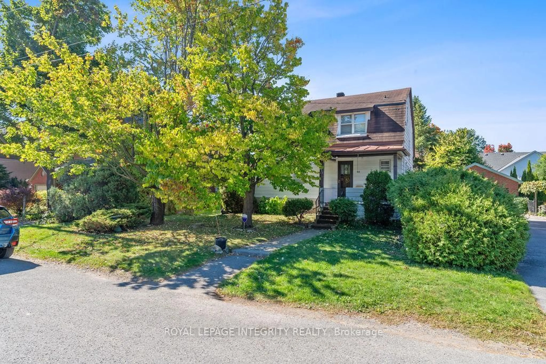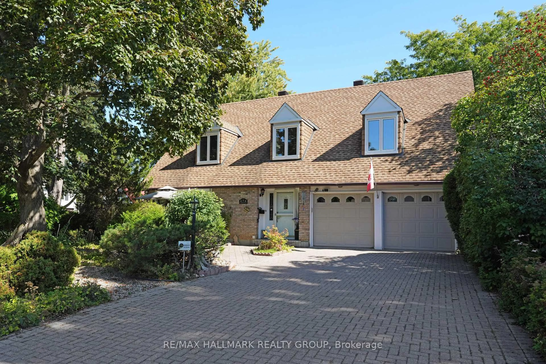12 Apache Cres, Ottawa, Ontario K2E 6H7
Contact us about this property
Highlights
Estimated valueThis is the price Wahi expects this property to sell for.
The calculation is powered by our Instant Home Value Estimate, which uses current market and property price trends to estimate your home’s value with a 90% accuracy rate.Not available
Price/Sqft$562/sqft
Monthly cost
Open Calculator
Description
Welcome to 12 Apache Crescent - your private oasis on one of the city's most beautiful, tree-lined streets. Start mornings with coffee on the sunny back deck and end evenings in the included hot tub under the stars. This fully renovated home offers 4 bedrooms, 3.5 bathrooms, and a double garage, with new flooring throughout, updated bathrooms, and fresh paint.The open-concept main floor is perfect for entertaining: cozy up by the wood-burning fireplace, host dinner parties in the flowing dining and family rooms, or create culinary magic in the bright white kitchen with quartz counters and high-end appliances. Upstairs, three spacious bedrooms plus a dreamy primary suite with a spa-like ensuite provide peace and privacy. The basement includes a rec room, full bath, and abundant storage-ideal for movie nights, game days, or hobbies. Situated on a 9,000 sq. ft. lot, the yard is ready for summer BBQs, soccer games, or relaxing in the sun. More than a house, this is a lifestyle of comfort, style, and effortless entertaining - now on the market and ready for its next owner.
Property Details
Interior
Features
Exterior
Features
Parking
Garage spaces 2
Garage type Attached
Other parking spaces 4
Total parking spaces 6
Property History
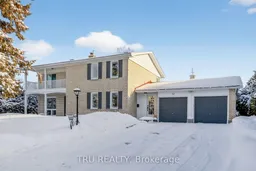 45
45