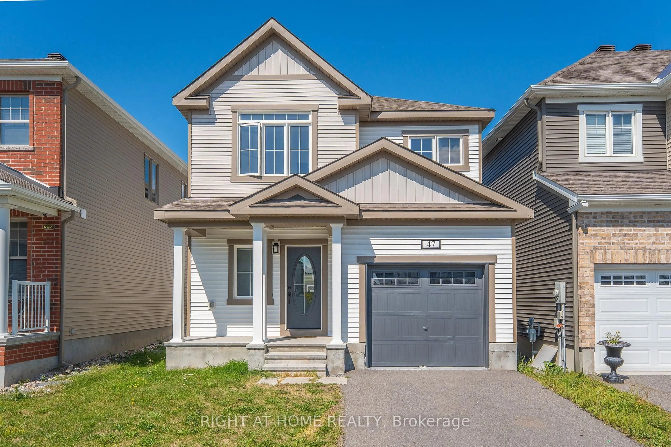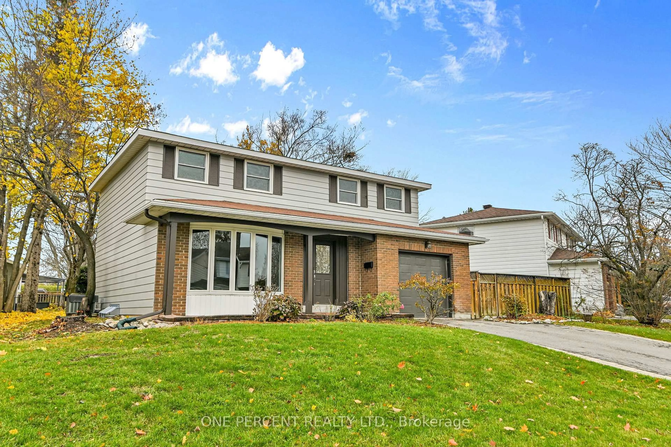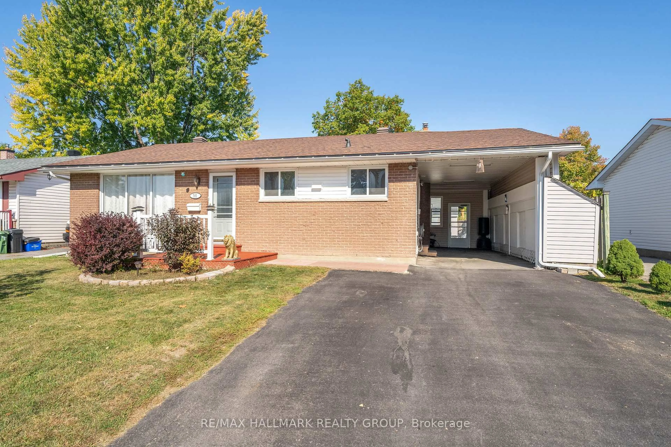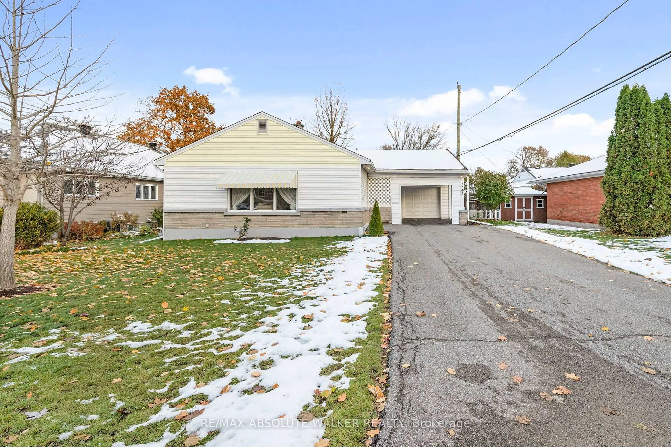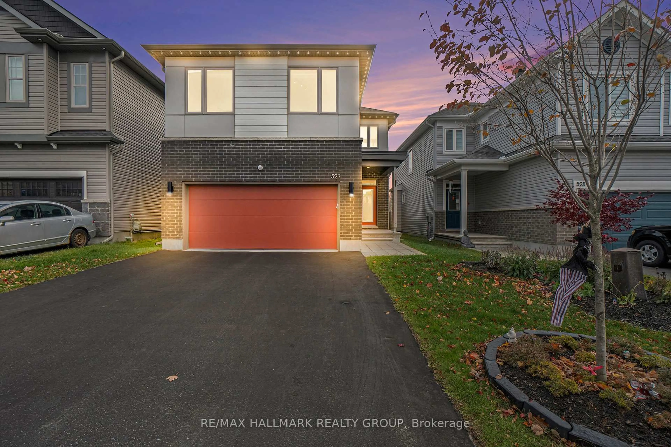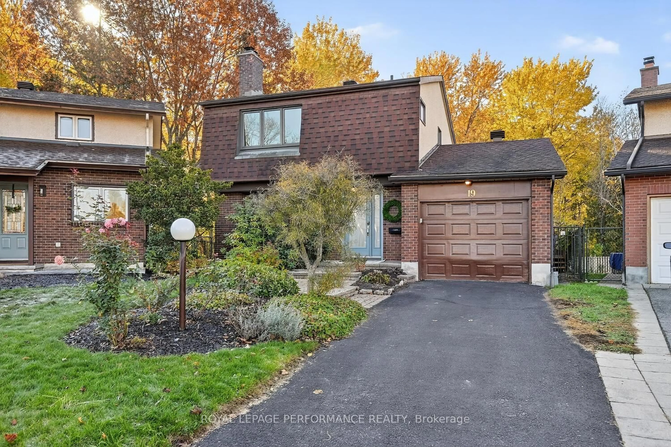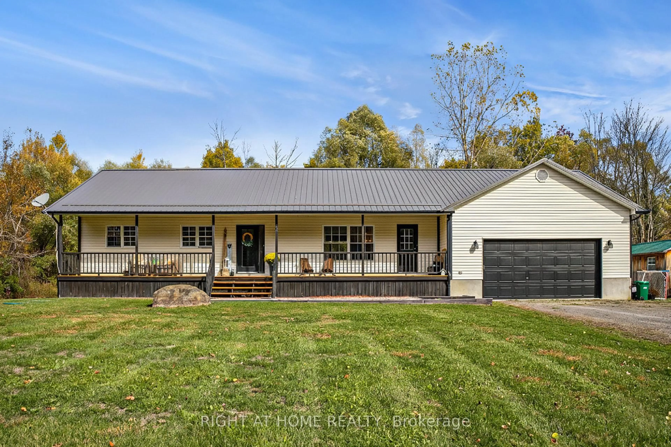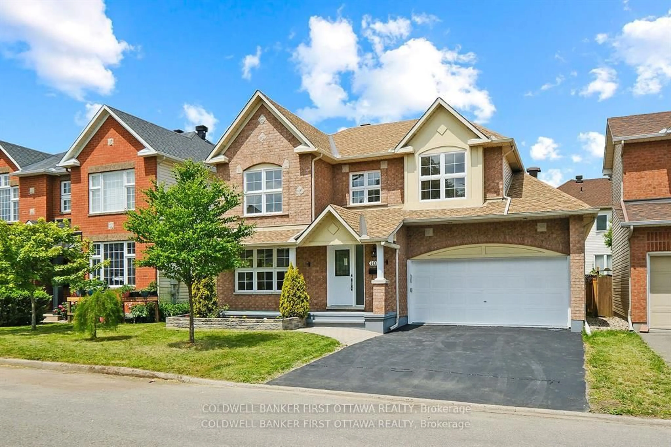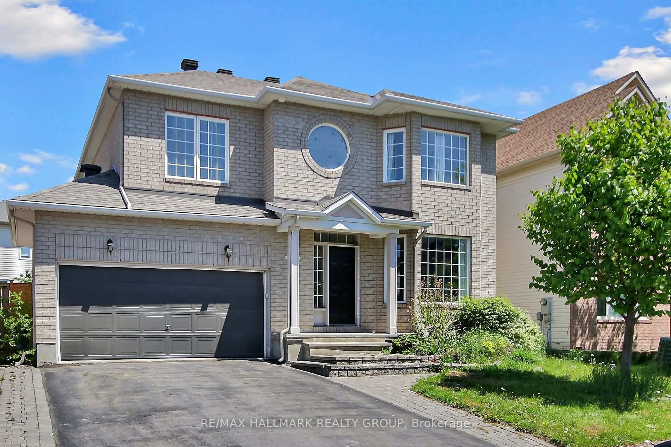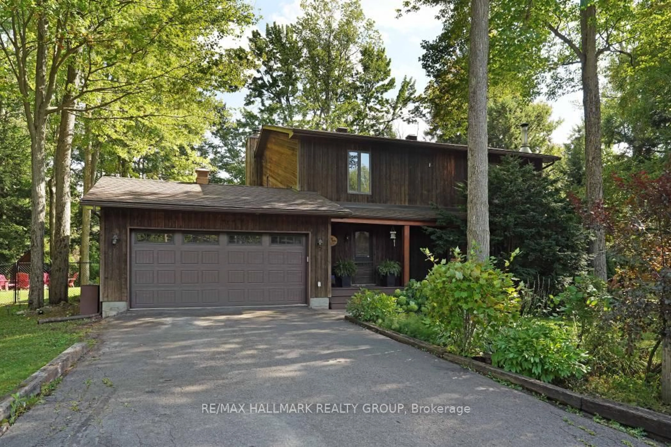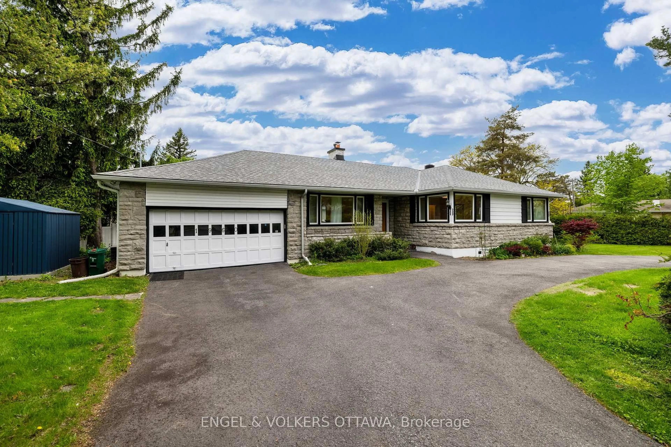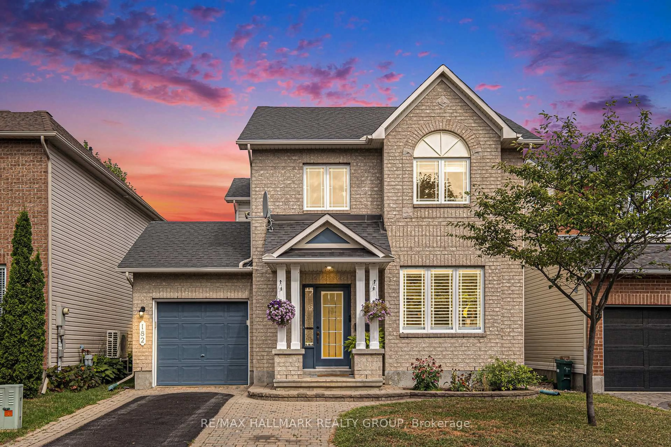Charming Bungalow on a Corner Lot City Living with a Country Feel. Tucked away on a generous corner lot, this beautifully updated bungalow offers the best of both worlds a peaceful backyard oasis with all the conveniences of city living. With 3+1 spacious bedrooms and 2 full bathrooms, this home welcomes you with warm hardwood floors/Tile flooring, a sunlit living and dining area framed by a large picture window, and a renovated open-concept kitchen featuring modern appliances. Each of the main-floor bedrooms opens onto Juliette balconies, offering treetop views and natural light throughout. The fully finished lower level adds even more living space, complete with a fourth bedroom, a 3-piece bath/Laundry room, and a cozy entertainment area (pool table, kids play area, rec room) with vinyl flooring. The partially updated laundry/bathroom combo adds versatility and function. Step outside to discover your private retreat, landscaped backyard perfect for relaxing, entertaining, or simply enjoying the fresh air. It's a rare find: a serene, nature-inspired setting with the energy and amenities of the city just minutes away. Recent updates include a new Kitchen/appliances (kitchen opened up to the Dining Room), full bath, partially updated lower level bathroom, new front deck, new furnace/hot water tank, new roof with soffits and drains, updated garage exterior (one side), and professional waterproofing and parging along over half of the foundation. A true gem. Dont miss this unique opportunity to own a city home with a country feel.
Inclusions: See attached
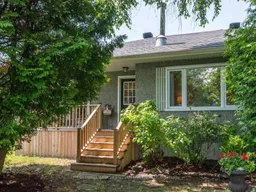 38
38

