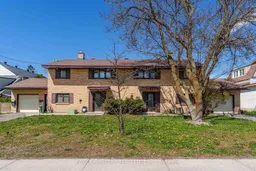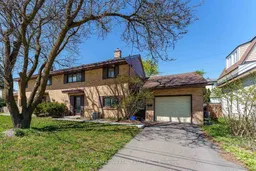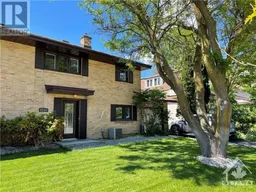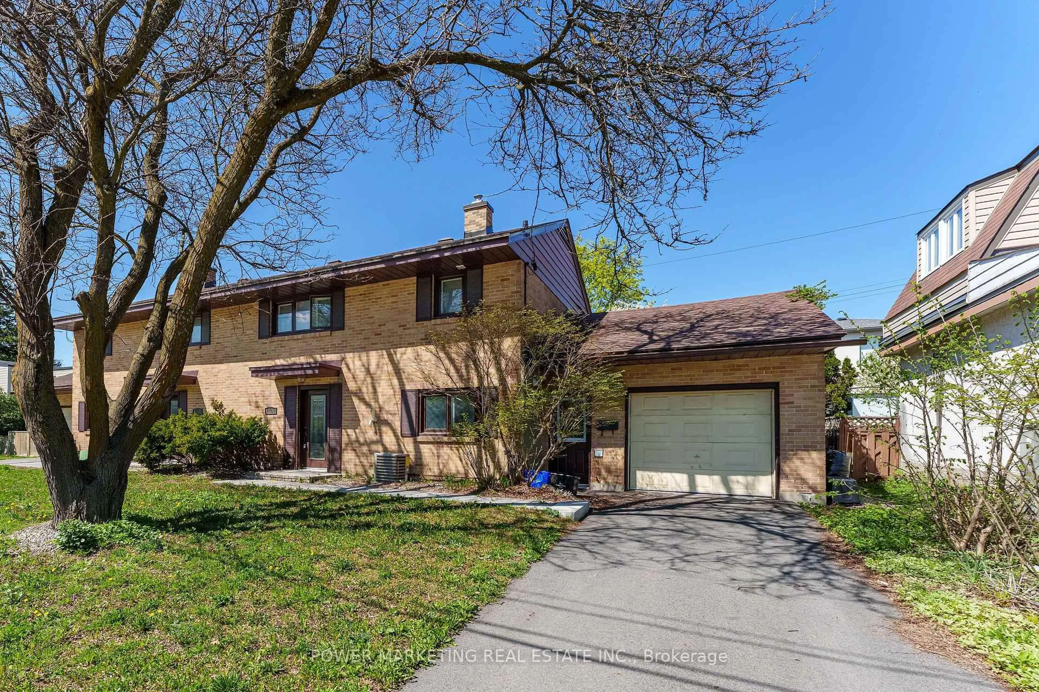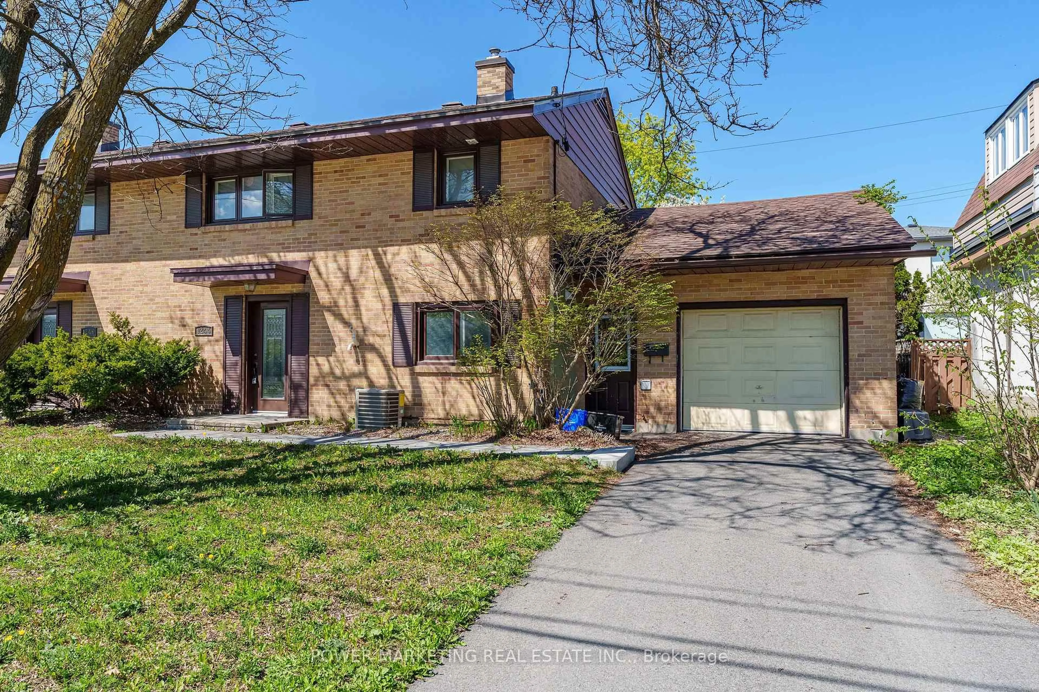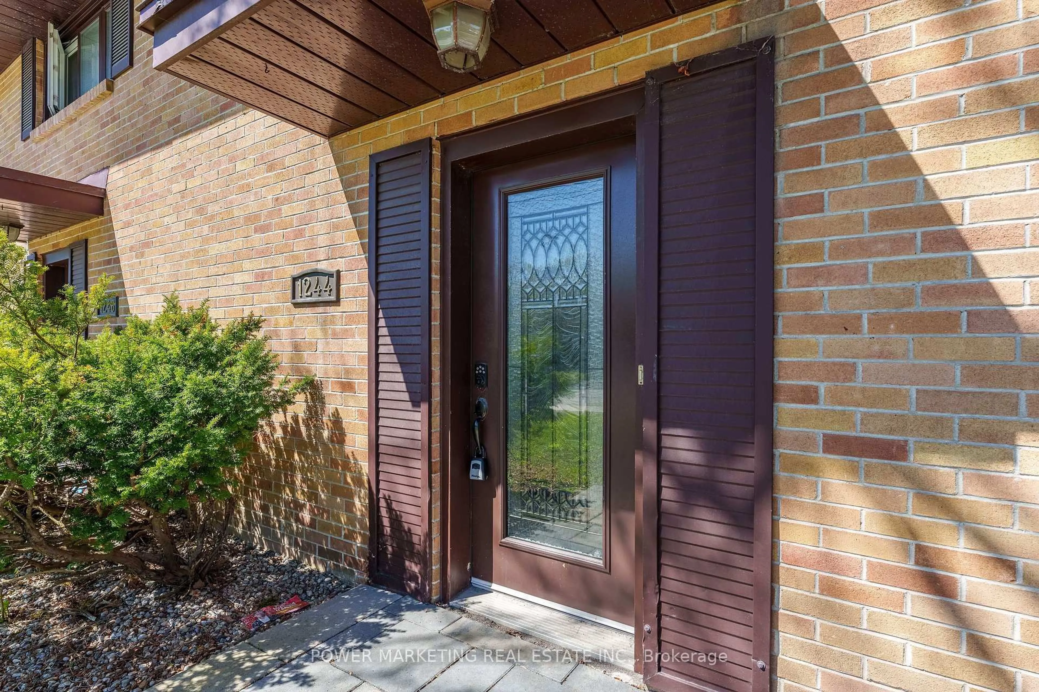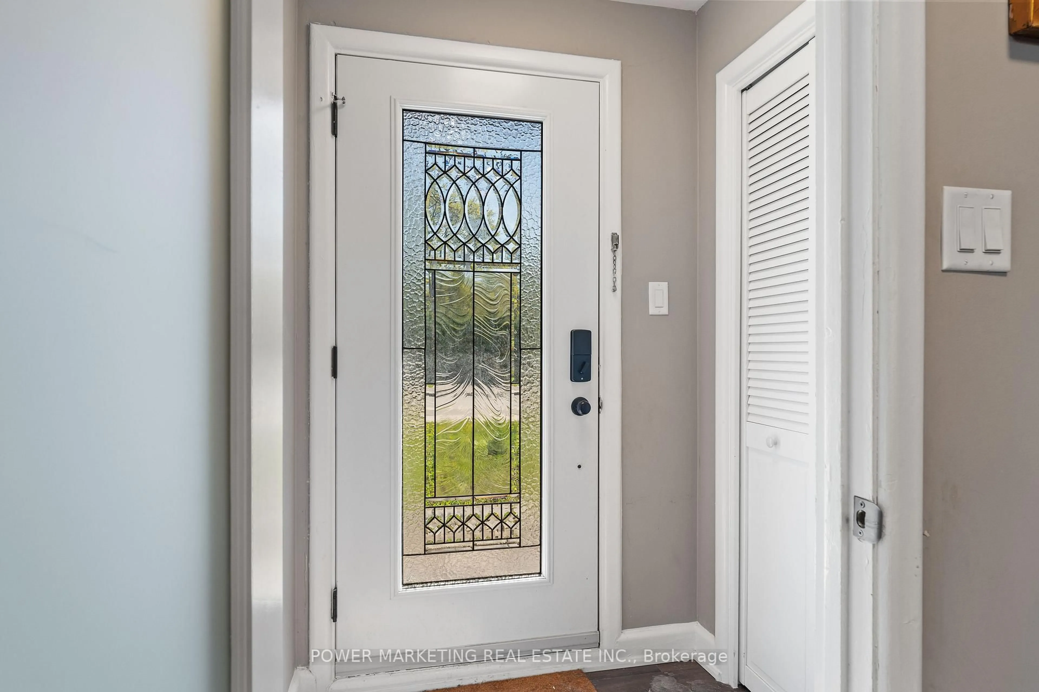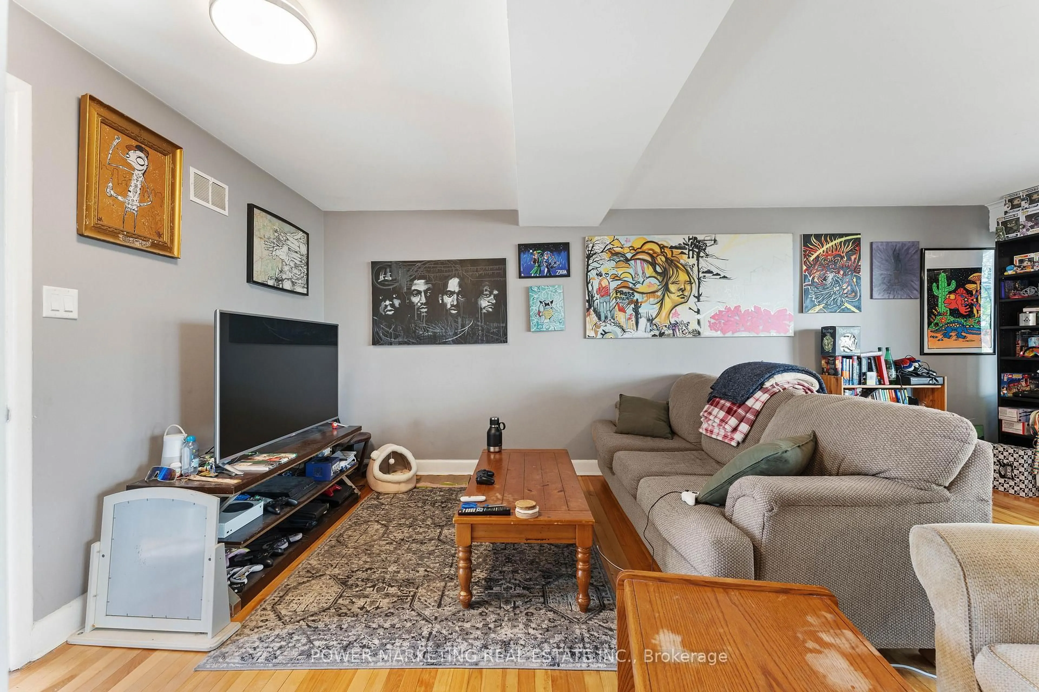1244 PRINCE OF WALES Dr, Ottawa, Ontario K2C 1M9
Contact us about this property
Highlights
Estimated valueThis is the price Wahi expects this property to sell for.
The calculation is powered by our Instant Home Value Estimate, which uses current market and property price trends to estimate your home’s value with a 90% accuracy rate.Not available
Price/Sqft$563/sqft
Monthly cost
Open Calculator

Curious about what homes are selling for in this area?
Get a report on comparable homes with helpful insights and trends.
+1
Properties sold*
$775K
Median sold price*
*Based on last 30 days
Description
Welcome to 1244 Prince of Wales Drive, a beautifully maintained and move-in-ready semi-detached home located in the desirable Courtland Park area. This property features an attached 1-car garage and is situated on R3F-zoned land, offering exciting potential for future development or customization. Recent upgrades include landscaping, asphalt, concrete flooring, updated bathrooms, kitchen, modern flooring, electrical, and more. The spacious main level features a bright kitchen, powder room, laundry area, and an open-concept living and dining space, while the second floor offers three comfortable bedrooms and a full bathroom. The large backyard provides ample space to create your ideal outdoor kitchen, garden, privacy sails, BBQ area, and more. Perfectly located close to shopping, hospitals, public transit, bike paths, top schools, Carleton University, Hogs Back Park, Dows Lake, the Rideau Canal, and Mooneys Bay, this home is a rare blend of comfort, convenience, and opportunity.
Property Details
Interior
Features
Main Floor
Kitchen
6.12 x 2.23Dining
3.63 x 3.6Bathroom
3.63 x 1.62Exterior
Features
Parking
Garage spaces 1
Garage type Attached
Other parking spaces 2
Total parking spaces 3
Property History
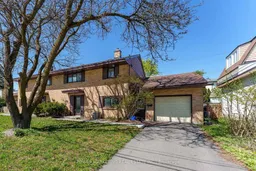 22
22