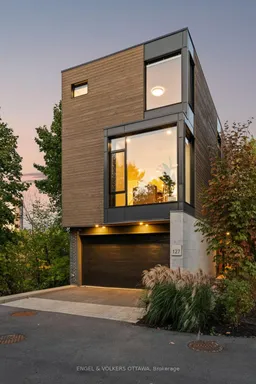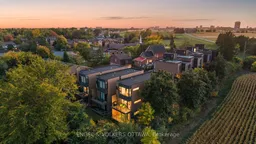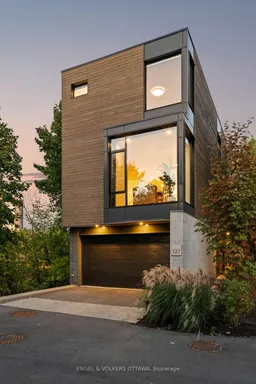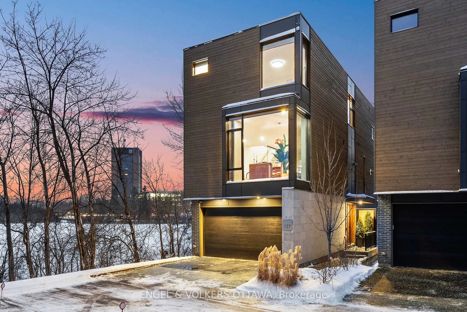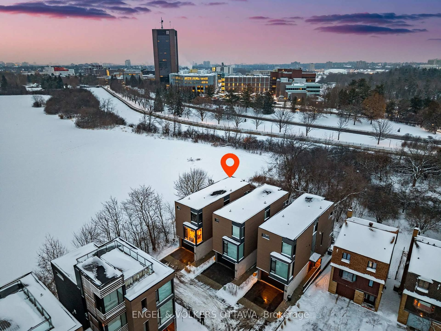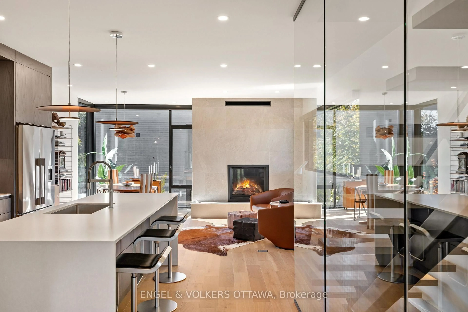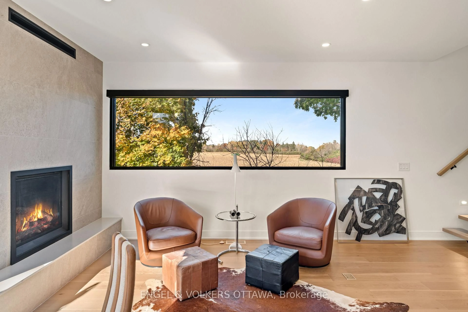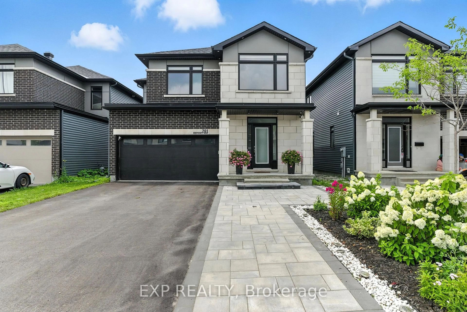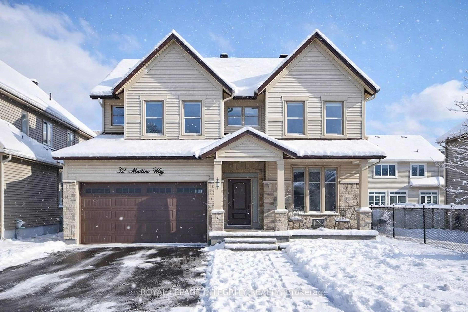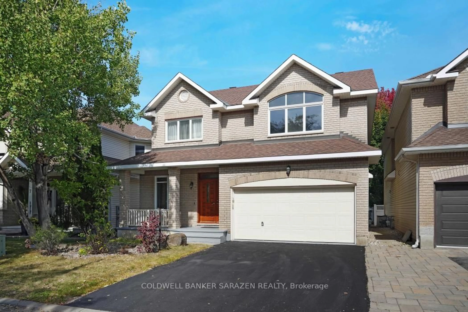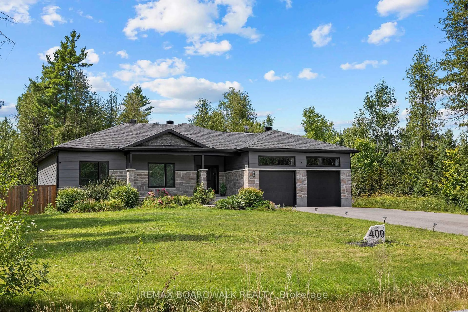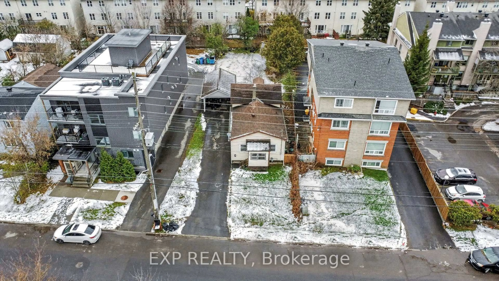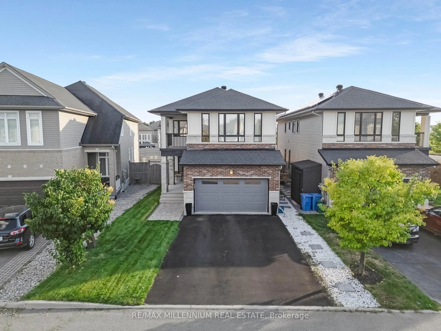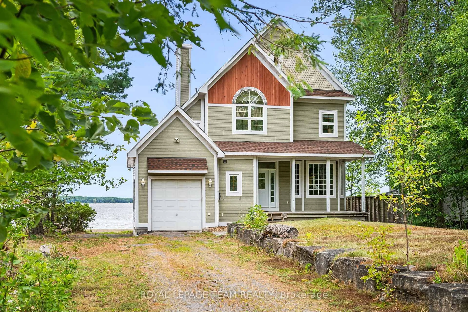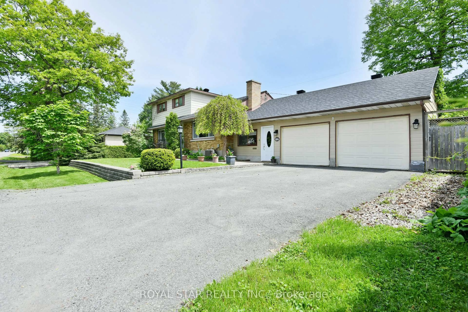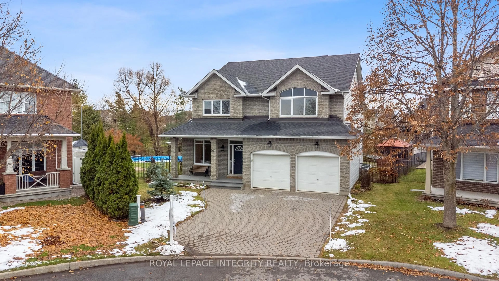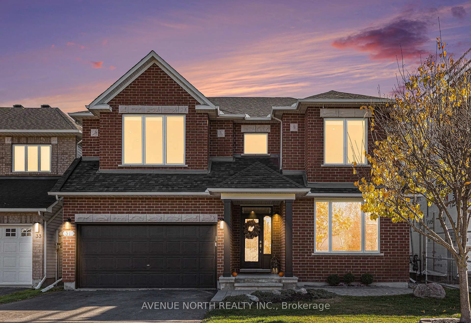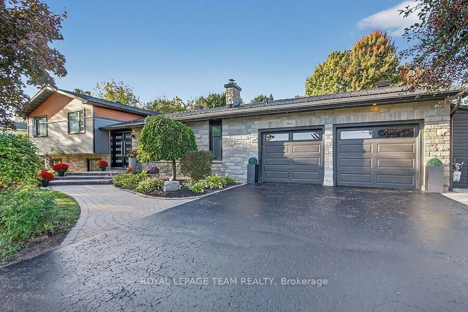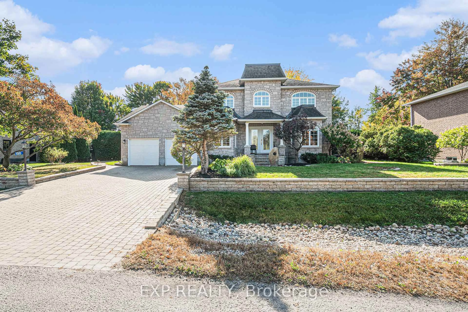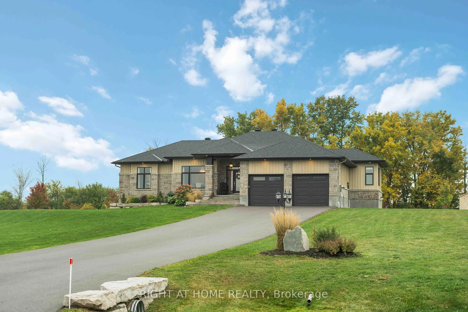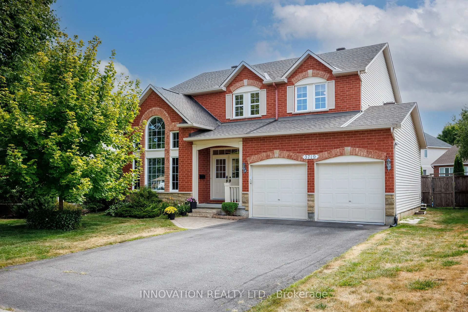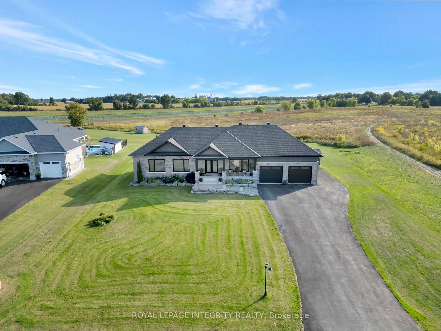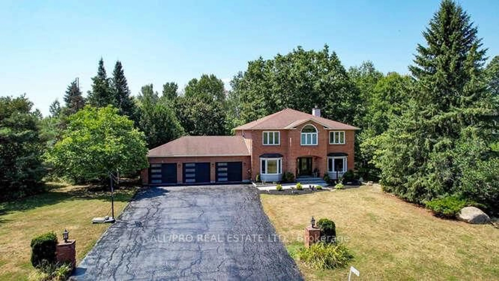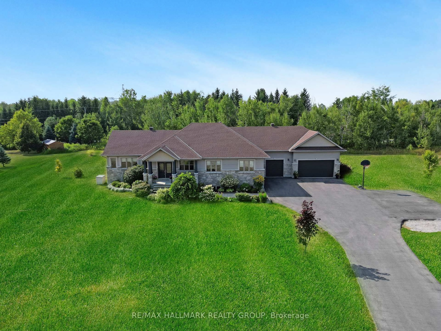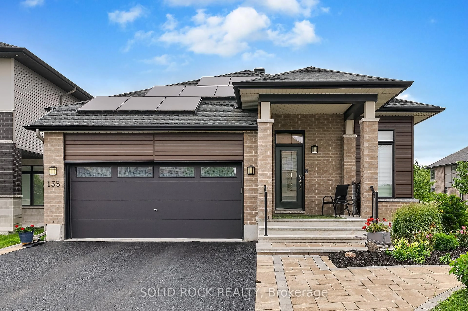127 Peridot Private, Ottawa, Ontario K2C 3M3
Contact us about this property
Highlights
Estimated valueThis is the price Wahi expects this property to sell for.
The calculation is powered by our Instant Home Value Estimate, which uses current market and property price trends to estimate your home’s value with a 90% accuracy rate.Not available
Price/Sqft$854/sqft
Monthly cost
Open Calculator
Description
Welcome to this exceptional residence in a exclusive enclave of just seven luxury homes. Winner of GOHBA Award for Interior Design, this 3-bed, 4-bath home offers over 2,400 sq. ft. of thoughtfully curated space. The main level is designed for life in style & fabulous entertaining, with a chef's kitchen at the heart of the home featuring a waterfall quartz island, extended custom two-tone cabinetry, gas stove and walk-in pantry with a sink. Two elegant living rooms offer upgraded fireplaces with quartz hearths and floor-to-ceiling Inalco Petra tiles. Framed by upgraded windows, every space is flooded with natural light, creating a seamless connection between the interior and the surrounding nature. An upgraded stringer staircase with open glass panels adds a striking architectural element, while preserving the home's airy, contemporary feel. Enjoy rare views of the Experimental Farm and a peek of the Rideau Canal from your private balcony. The upper level offers a primary bedroom with a spa-inspired ensuite offering a soaker tub, oversized 2-person glass shower, double vanity, and bidet. Two additional bedrooms, a full bath, and laundry with sink and custom cabinetry complete this level. The ground floor offers a spacious beautifully tiled foyer, and a large versatile area currently used as a home gym, easily adaptable as a family room or office, along with a convenient powder room, and access to a double car garage. Outside, the extended rear deck leads directly to a beautifully landscaped yard, offering a peaceful retreat surrounded by nature. This is the only home in the enclave with an extended private driveway. Other upgrades include fully automated Hunter Douglas blinds, wall mirrors in gym, foyer and primary bedroom. Moments to Little Italy, Dow's Lake, Civic Hospital, and Carleton University, this location provides a peaceful, nature-filled setting just minutes from the heart of the city. Visit the website for more photos & full list of features & upgrades.
Property Details
Interior
Features
3rd Floor
Br
3.91 x 3.35Primary
4.82 x 3.4Br
3.91 x 3.35Bathroom
3.91 x 1.835 Pc Ensuite
Exterior
Features
Parking
Garage spaces 2
Garage type Attached
Other parking spaces 3
Total parking spaces 5
Property History
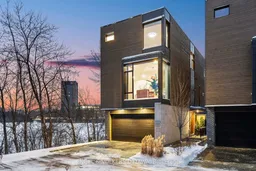 46
46