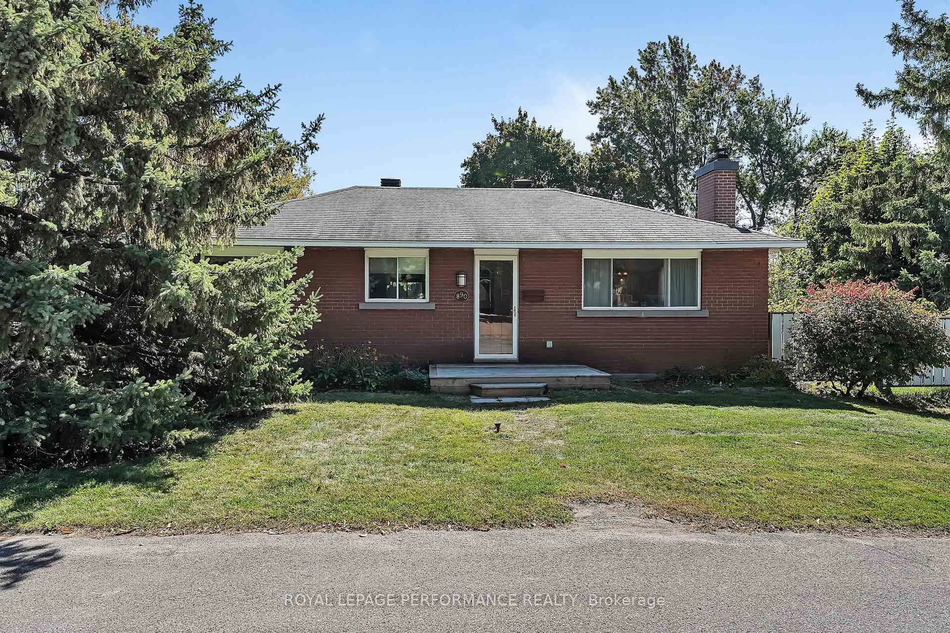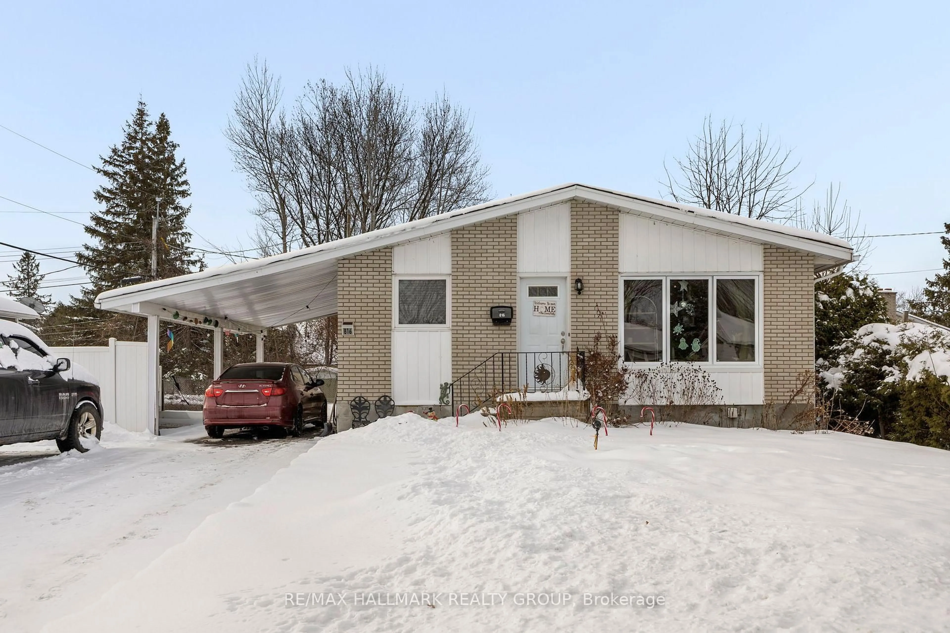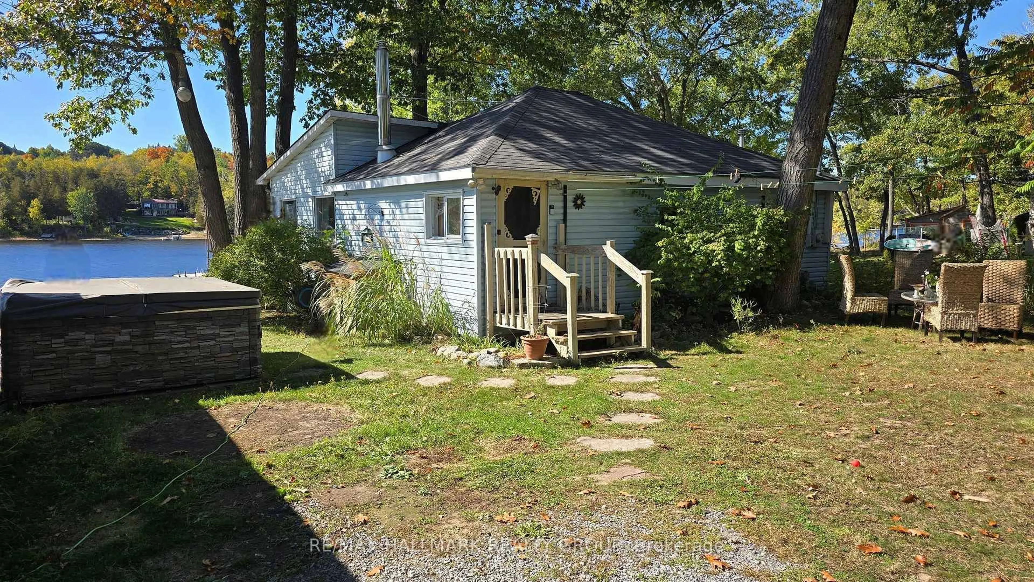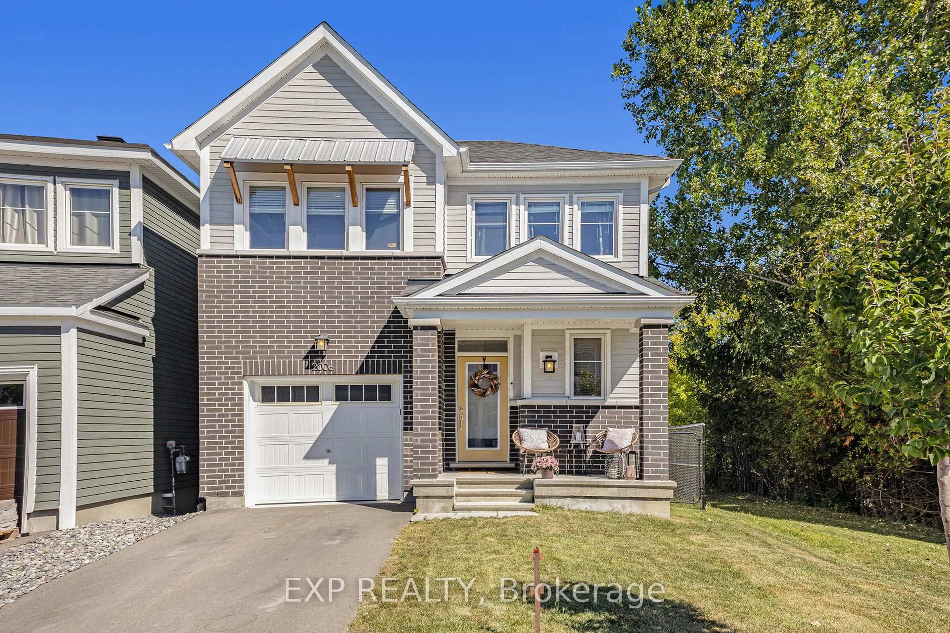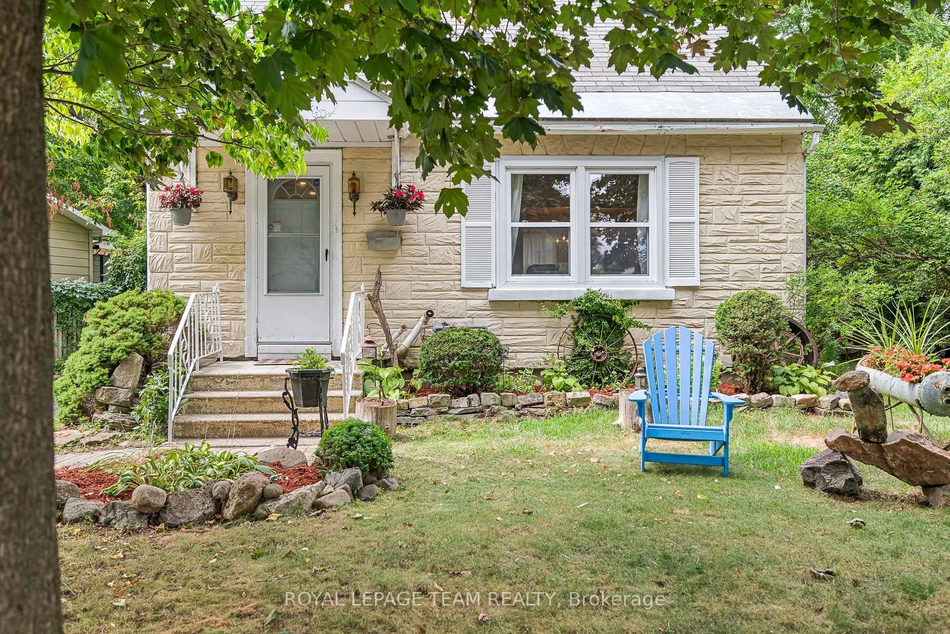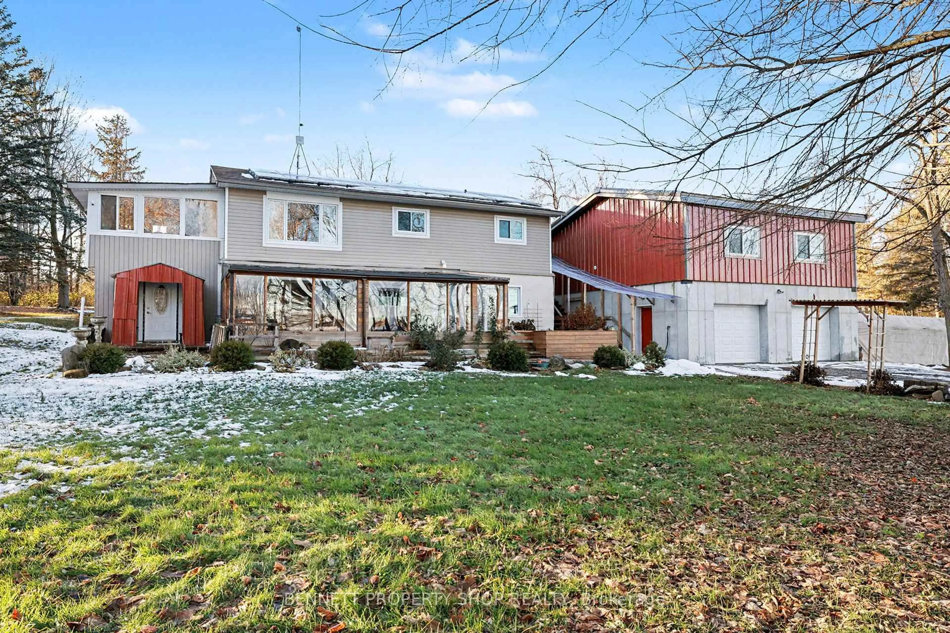HUGE PRICE DROP! Welcome to 277 Allbirch Road in the beautiful Constance Bay! This well-maintained, high-and-dry bungalow offers the perfect blend of comfort, and privacy, with just a short walk to many water accesses on the Ottawa River. The house features 2 bedrooms on the main level with 1 full bathroom, 1 large bedroom (easily fits a king size bed) with a 2 piece bathroom in the lower level. The 2 car Garage (built 2002) has a lift also that offers room to park 3 cars. The home boasts hardwood floors on the main level, cozy carpet in the finished basement. The home has been mainly heated by the 2 gas fireplaces, a newly installed Heat Pump for additional winter heating and summer A/C (2024) as well as electric baseboards in the bedrooms when needed. The house was updated with a metal roof, and all windows replaced over time with the 90 in Bay window being the most recent. The GARAGE begs for Car enthusiasts and mechanics whom will love the fully insulated, gas-heated 28' x 22' detached garage with loft/storage, 100-amp panel, and 10,000 lbs Benchpark Hoist for someone who wishes to work with cars or boats. Outside, the private partially fenced backyard faces the forest with mature trees and no rear neighbours. Don't miss this rare opportunity in a sought-after waterfront community where you can enjoy swimming, boating and all the water sports or just relaxing at The Point Public Beach. With miles of hiking, biking, and cross country skiing trails in the Torbolten Forest, this hidden gem area is designed for an active year round outdoor lifestyle. Book your showing today!
Inclusions: Mirror in main floor bathroom, All curtain rods, Benchpark 10,000lbs hoist in garage, Dishwasher (working, but 10 yrs old- as is), Stove, Refrigerator (2024), Washer, Dryer, HWT, Heat Pump (2024), Gas fireplace main floor (2011), fireplace in basement, Refrigerator in garage, gazebo, hose and hose holder at back deck
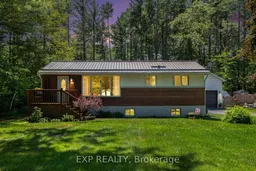 25
25

