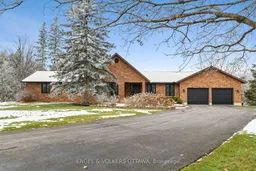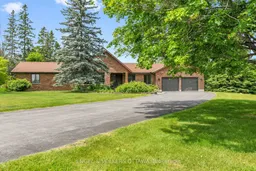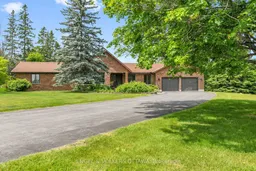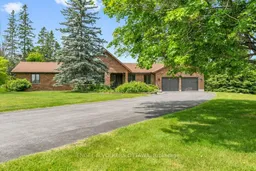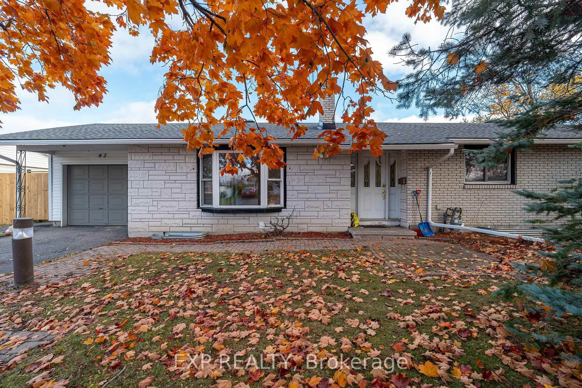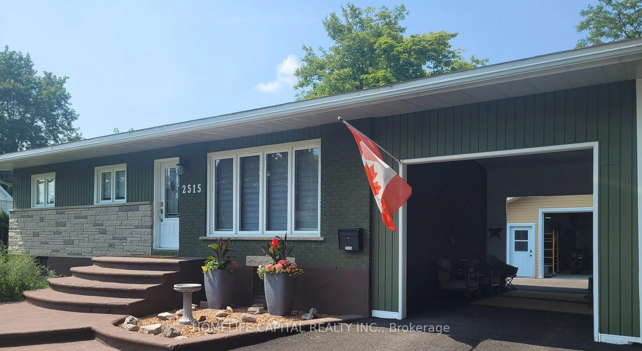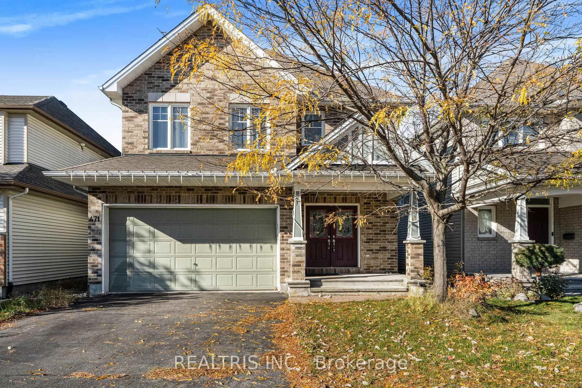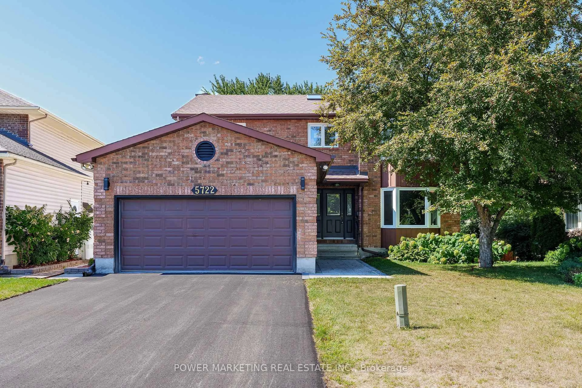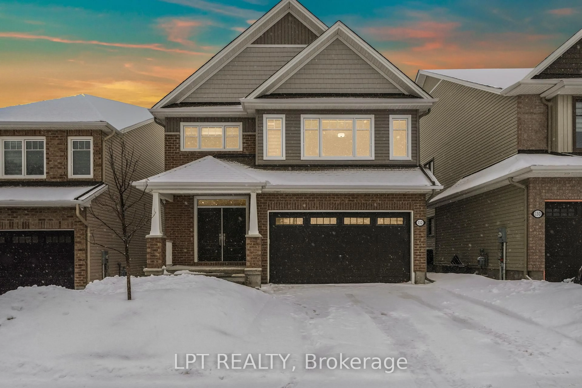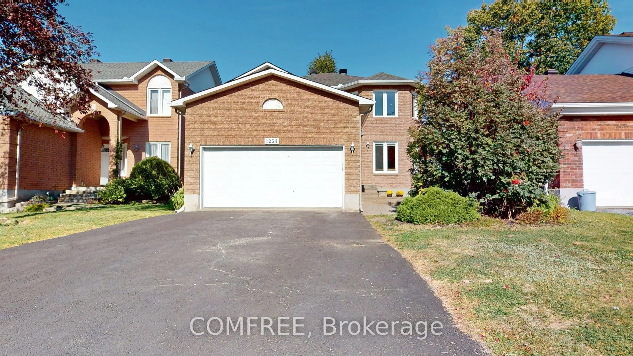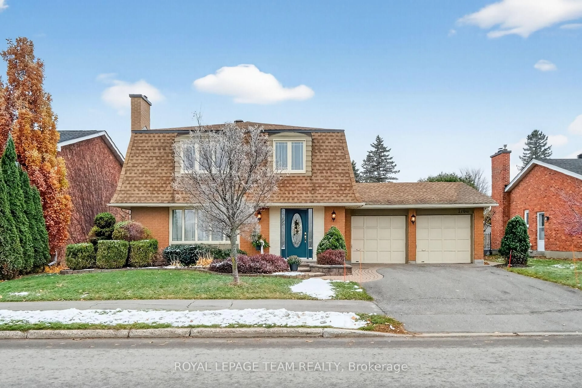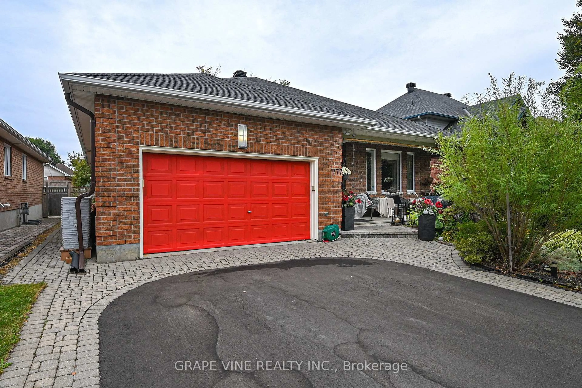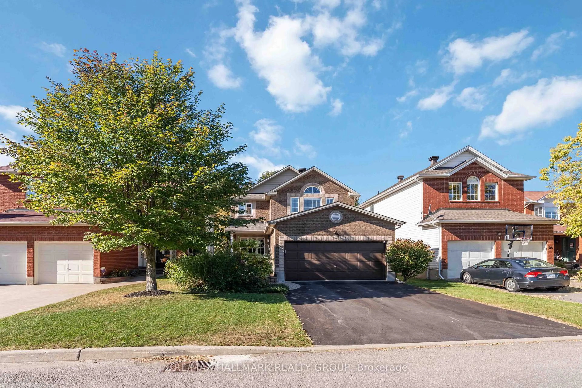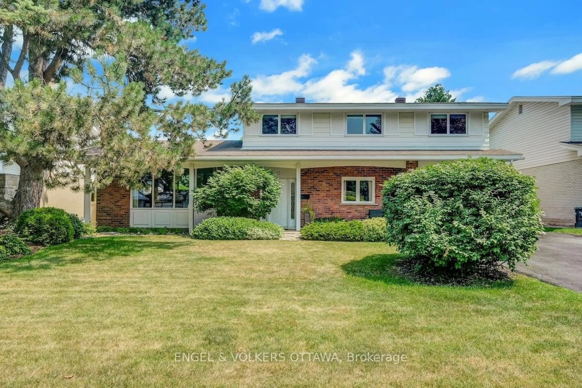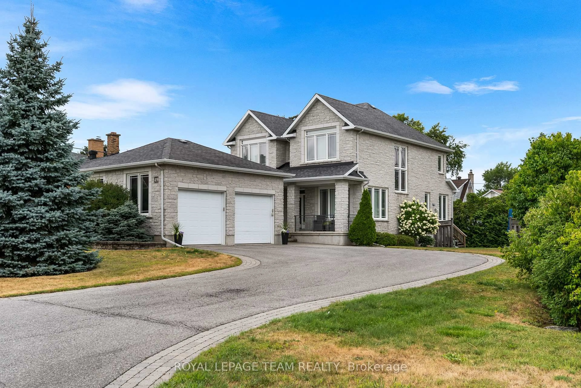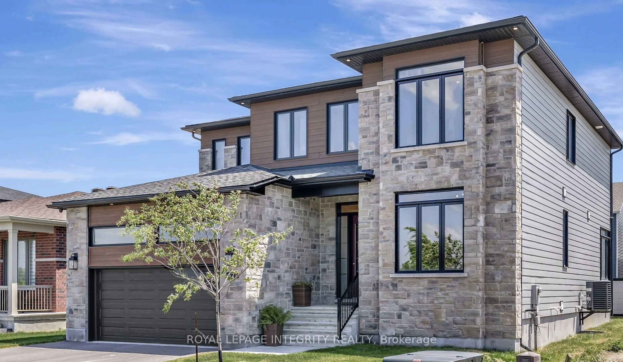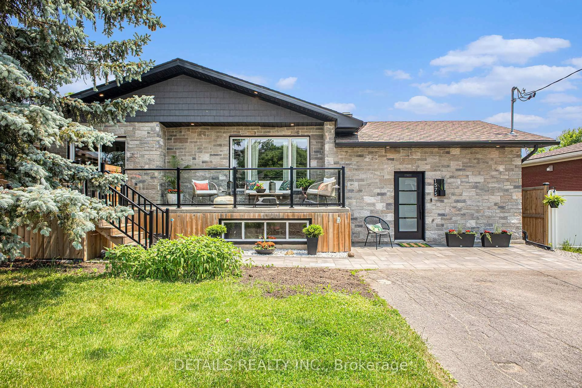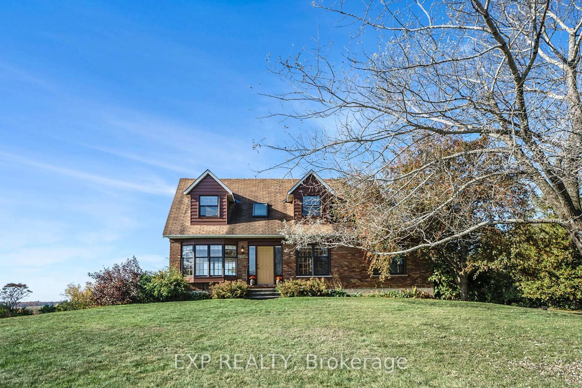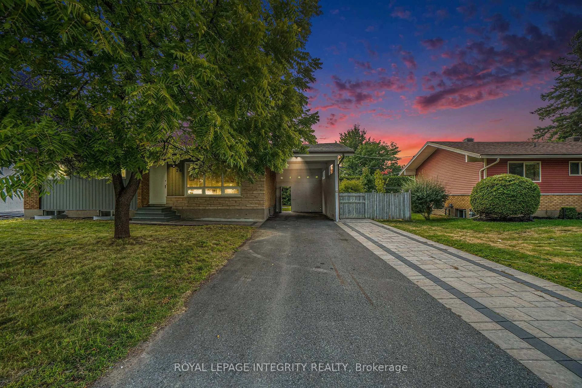This property offers the chance to achieve a relaxing lifestyle with a country-like ambiance, while maintaining easy proximity to the city. Sited perfectly on a lot exceeding five acres, with exceptional sun exposure and almost 500 feet of frontage, this home promises the classic executive lifestyle. The interior boasts beautifully scaled rooms, ranging from a generous entry to formal living and separate dining spaces. The grand great room features vaulted ceilings and rustic beams, evoking a distinct "Tremblant vibe." Space is plentiful, and the property is perfectly oriented for outdoor living, featuring a saltwater pool, an entertainment poolside cabana, and a hot tub located just off the primary suite for private downtime. Winters are ideally spent enjoying cross-country skiing, snowshoeing, or riding snowmobiles and ATVs. With updates already completed on the bathrooms, windows, and garage doors, the home is move-in ready, leaving you with only the opportunity to add your personal touch. The home is equipped with a newer well, pressure tank, - all updated in 2021. Septic was pumped June 2025; inspection in spring 2025 indicates several more years of life with proper maintenance. Roof and mechanicals updated in 2018, interlock landscaping in 2017, granite counters and backsplash in 2020, ensuite and hardwood floors in 2019. Interior repainted in 2025. Upgraded main bath in Spring 2025, and new Windows mid Nov 2025.
Inclusions: 2 Fisher & Paykel refrigerators, Washer, dryer, dishwasher, stove, garage door openers, HWT, water treatment, Hot Tub, Radon Mitigation system, 2 garden sheds and pool cabana.All pool equipment
