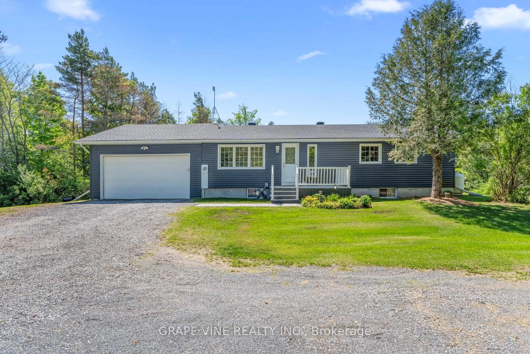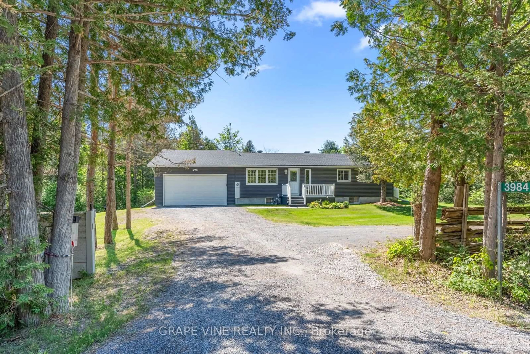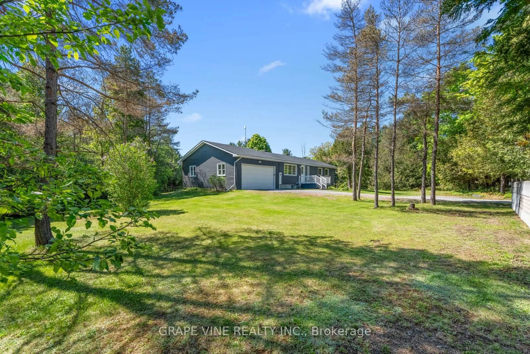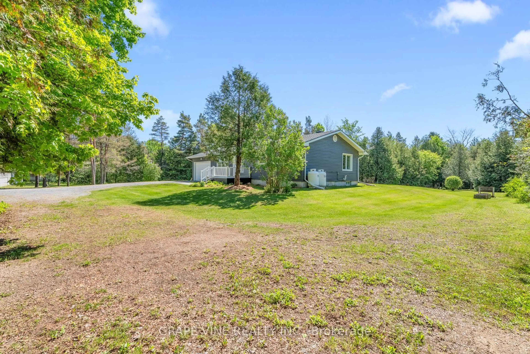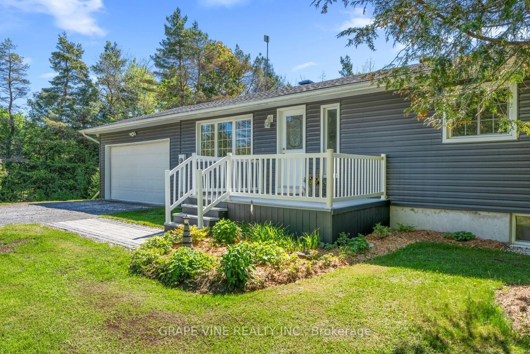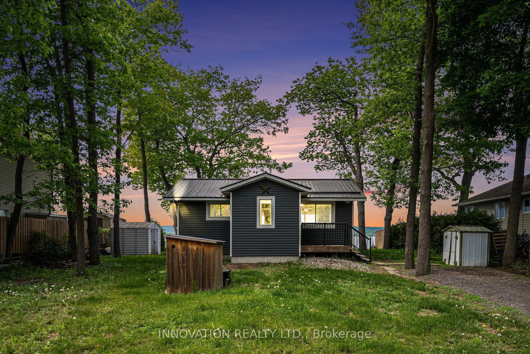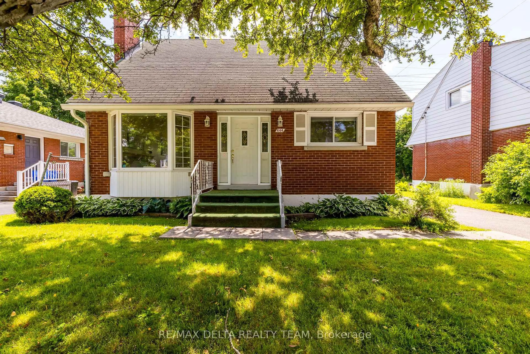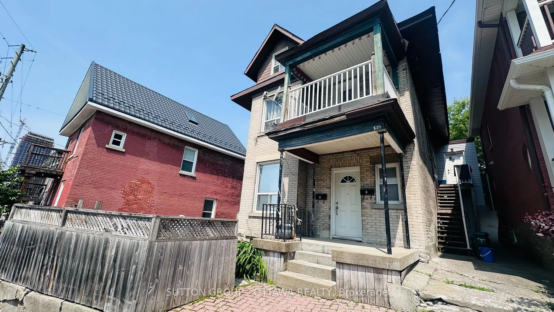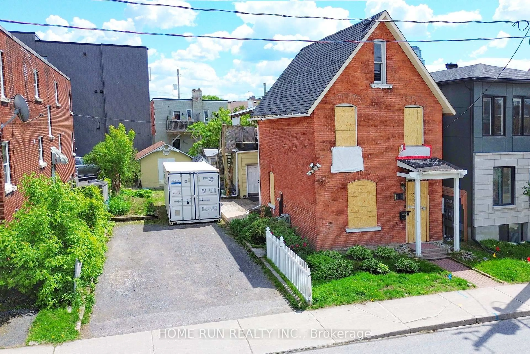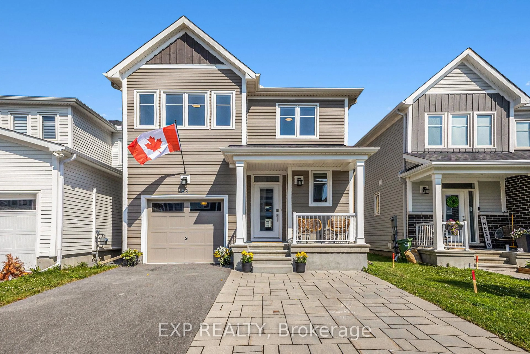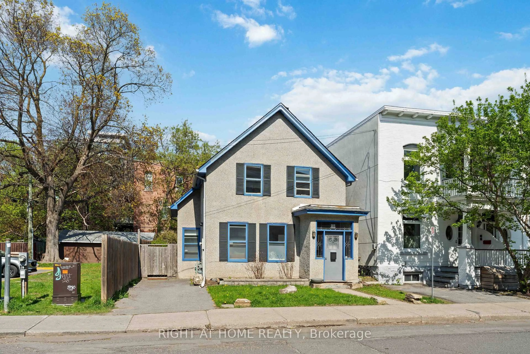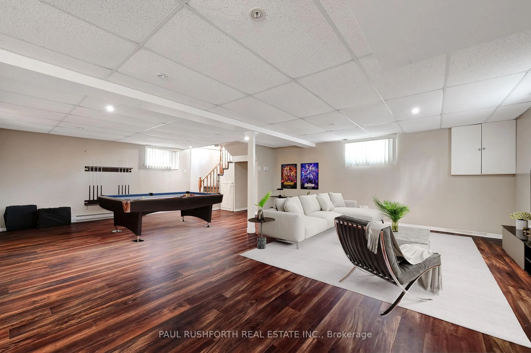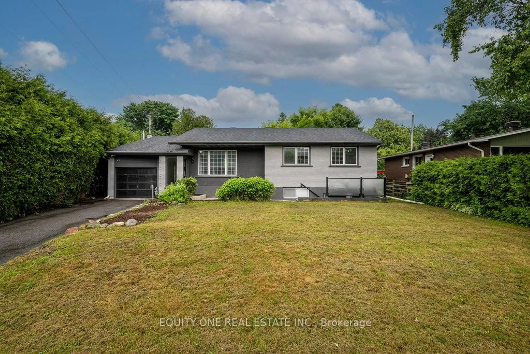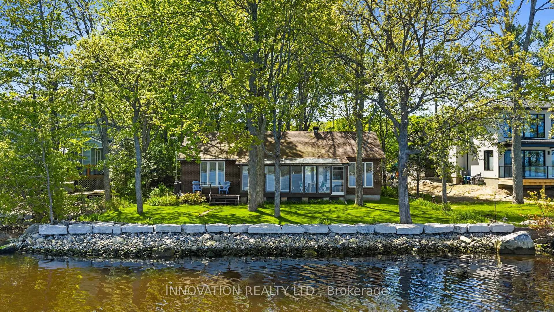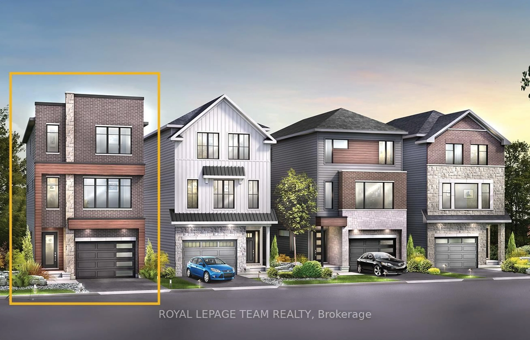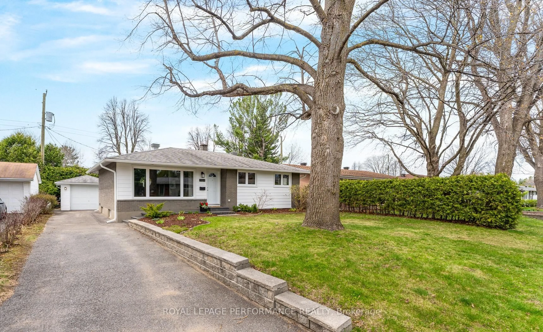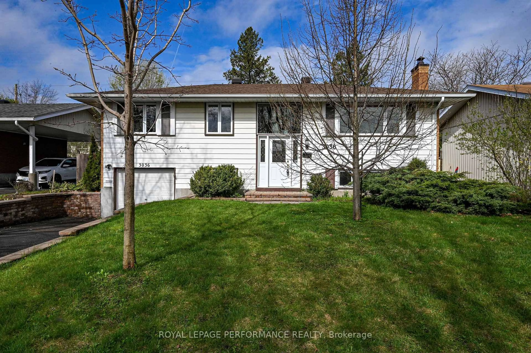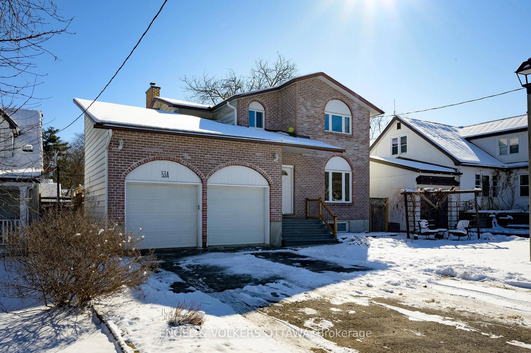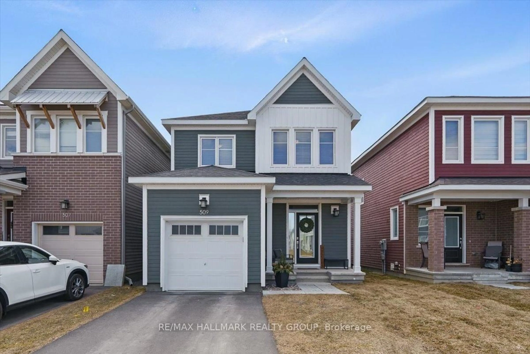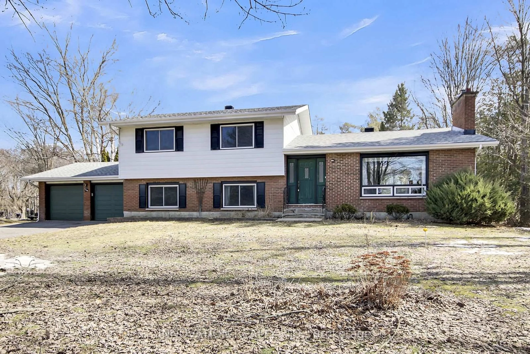3984 Old Almonte Rd, Almonte, Ontario K0A 1A0
Contact us about this property
Highlights
Estimated valueThis is the price Wahi expects this property to sell for.
The calculation is powered by our Instant Home Value Estimate, which uses current market and property price trends to estimate your home’s value with a 90% accuracy rate.Not available
Price/Sqft$841/sqft
Monthly cost
Open Calculator

Curious about what homes are selling for in this area?
Get a report on comparable homes with helpful insights and trends.
+2
Properties sold*
$784K
Median sold price*
*Based on last 30 days
Description
Welcome to a home where comfort meets nature. Tucked away on a beautifully private, treed, one-acre lot, this lovingly maintained bungalow offers the perfect blend of peaceful living and everyday convenience. With 3 bedrooms, 2 full bathrooms, and a fully finished basement - perfect for family time, hobbies, or hosting guests. As an added bonus this home offers an oversized attached garage, ideal for a workshop, hangout, or toy storage. From the moment you arrive, you will feel the warmth and care that has gone into this home. The bright, practical main floor features a functional layout with family sized friendly rooms and large windows that invite natural light and tranquil views of the surrounding greenery.This home has been thoughtfully updated with a new roof, new siding, and an updated HVAC system. All that's left to do is move in and enjoy! Outside, your own private acre offers endless possibilities - garden, play, or simply soak up the quiet and calm. And while it feels like a country retreat, you're just minutes from local shops, schools, parks, and commuter routes - giving you the best of both worlds.
Property Details
Interior
Features
Ground Floor
Br
2.97 x 3.12Living
4.11 x 3.45Dining
3.04 x 3.45Kitchen
3.04 x 2.74Exterior
Features
Parking
Garage spaces 2
Garage type Attached
Other parking spaces 6
Total parking spaces 8
Property History
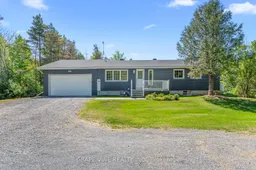 34
34