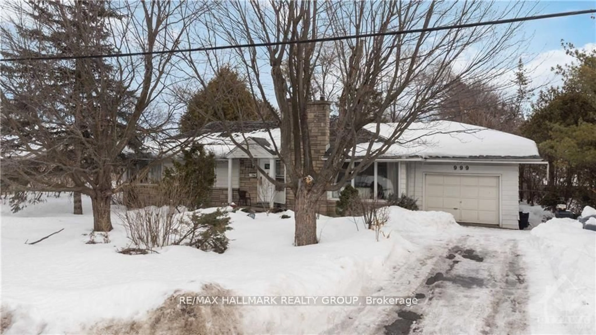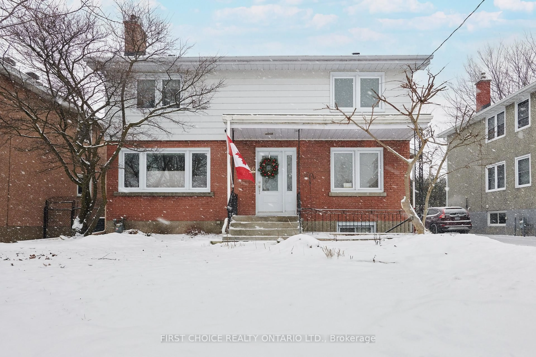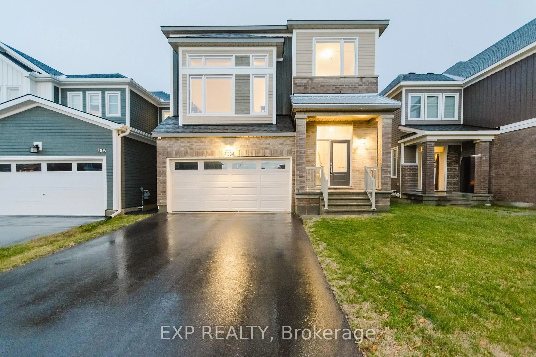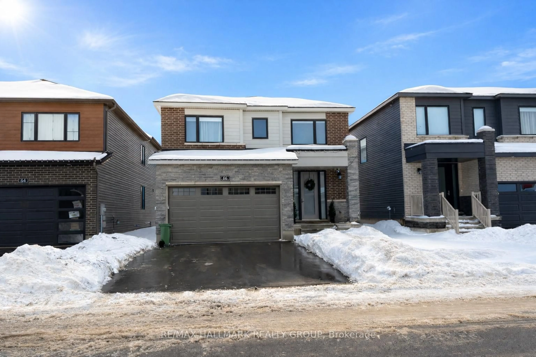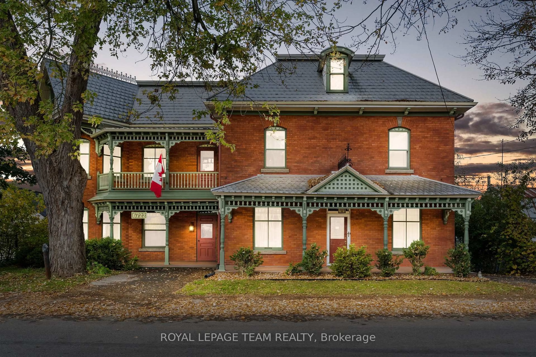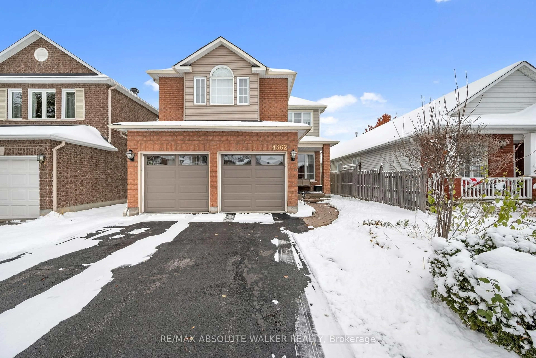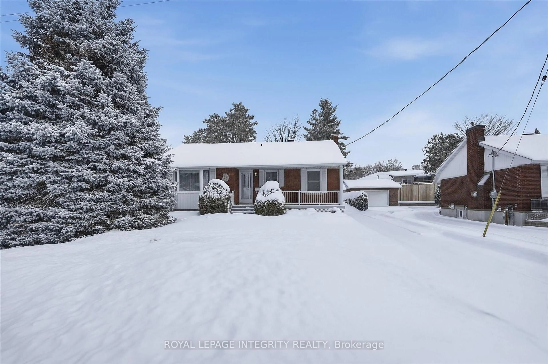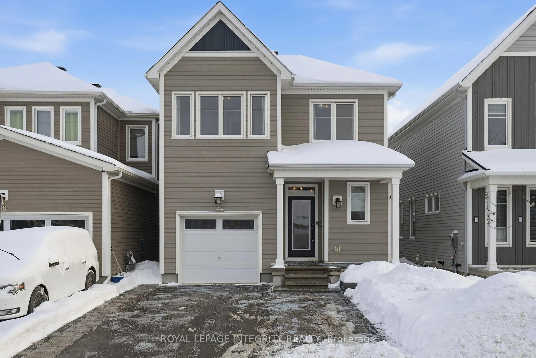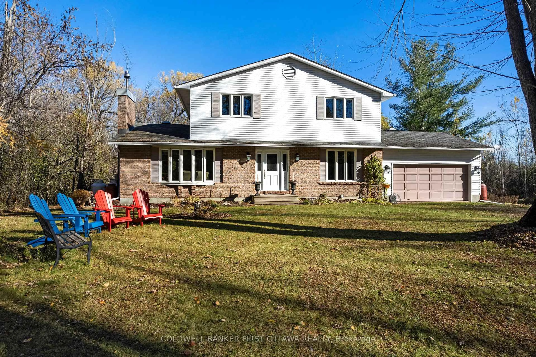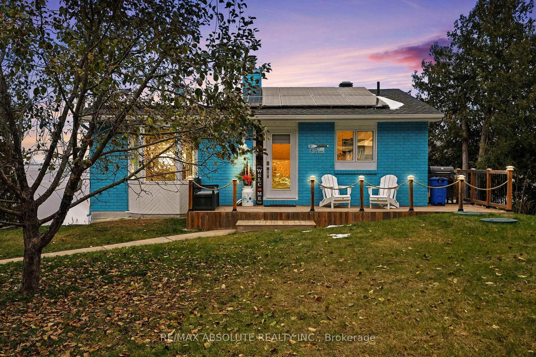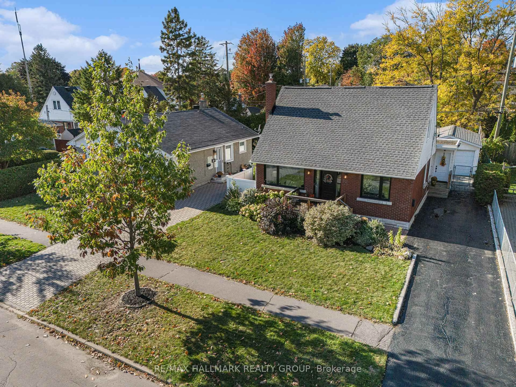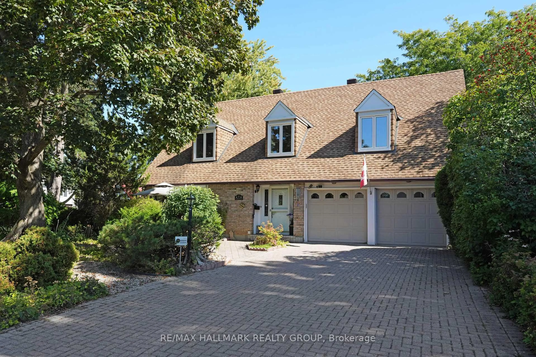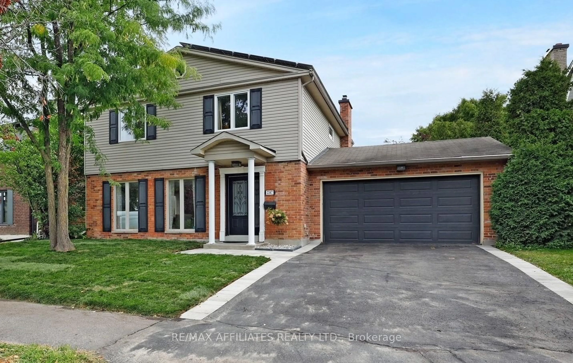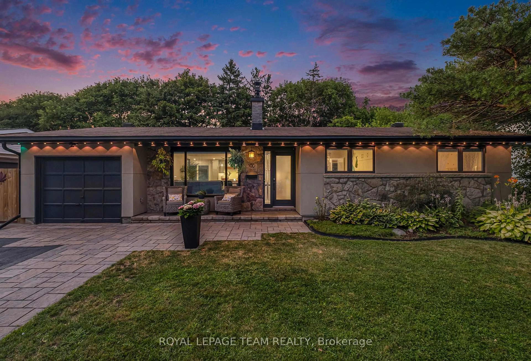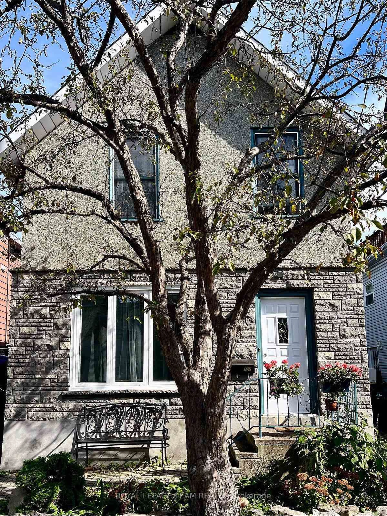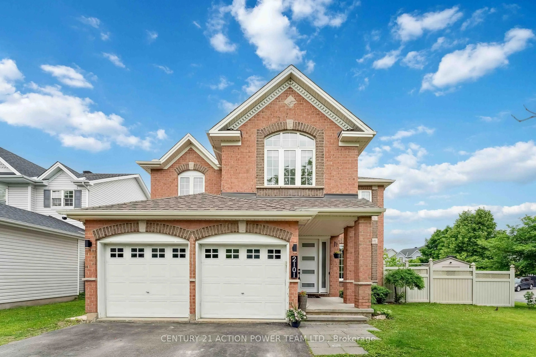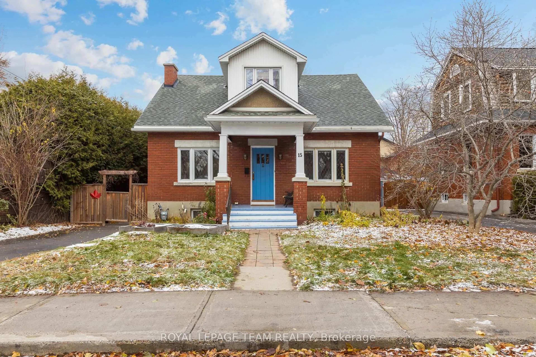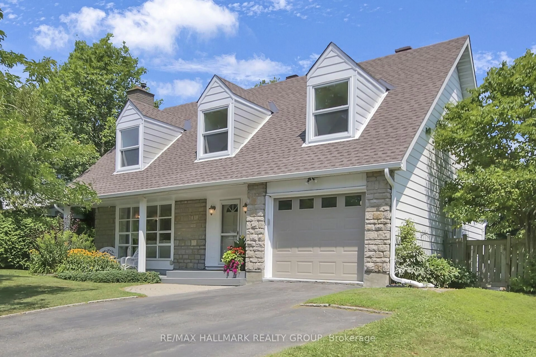Opportunity to live in desirable Ryan Farm! Welcome to this well-located and generously sized 4-bedroom home, offering the perfect blend of space, light, and opportunity. The main level features a large family room with sliding glass doors leading to a beautifully treed backyard complete with patio stones ideal for outdoor living and entertaining. A wide opening between the living room and family room enhances the open feel, creating a great flow for gatherings and everyday living. Enjoy meals in the spacious dining room filled with natural light from oversized windows that bathe the main living areas in sunshine throughout the day. Upstairs, you'll find four roomy bedrooms, including a primary bedroom with its own private 3-piece en-suite bath. Set in a family-friendly neighbourhood just minutes to Merivale Road, Hunt Club Road, Algonquin College, top schools, shopping, parks, and more with quick 5-minute access to Hwy 417, this location checks every box. With solid bones and tons of renovation potential, this home is the perfect canvas for your family home. 24-hour irrevocable on all offers as per form 244
Inclusions: Fridge, Stove, Microwave, Hood Fan, Dishwasher, Washer, Dryer
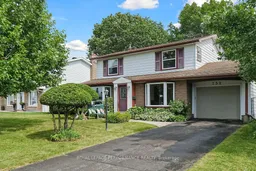 46
46

