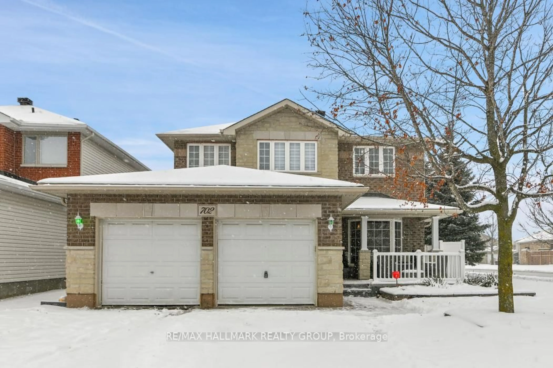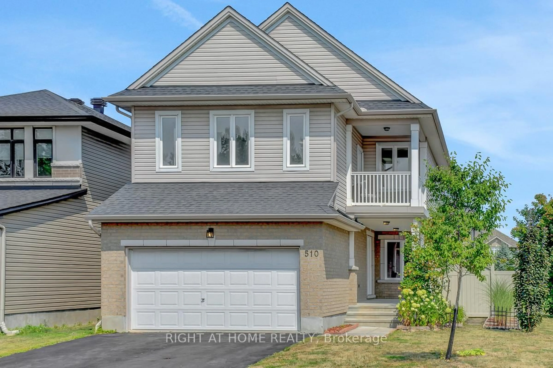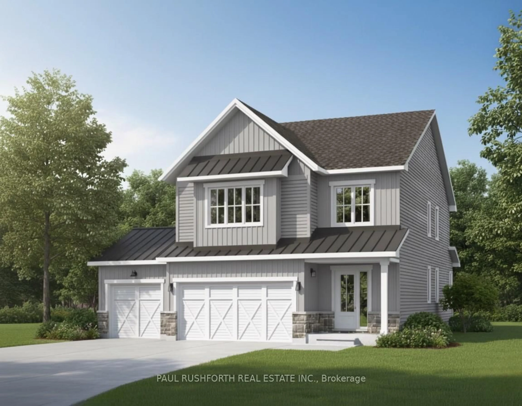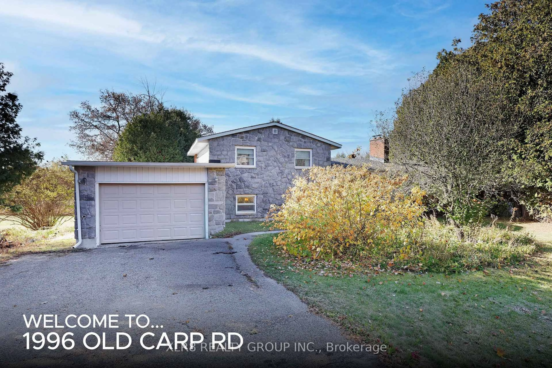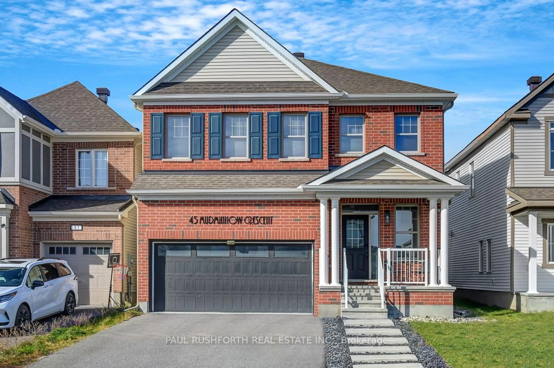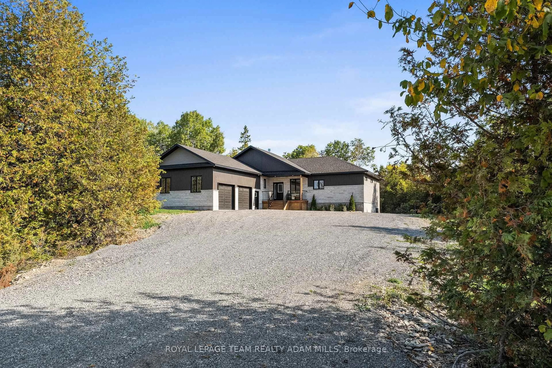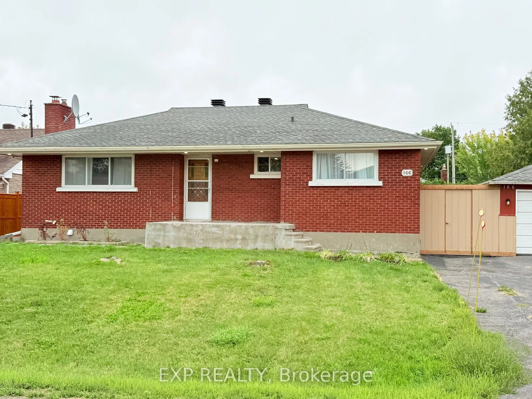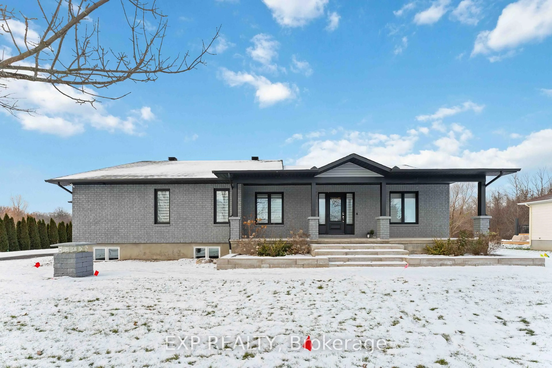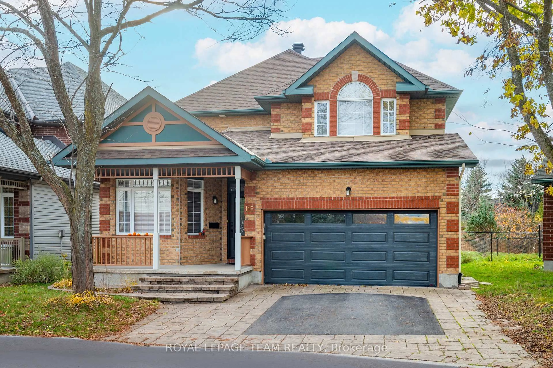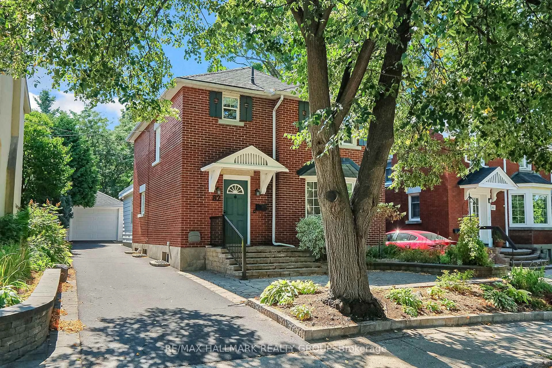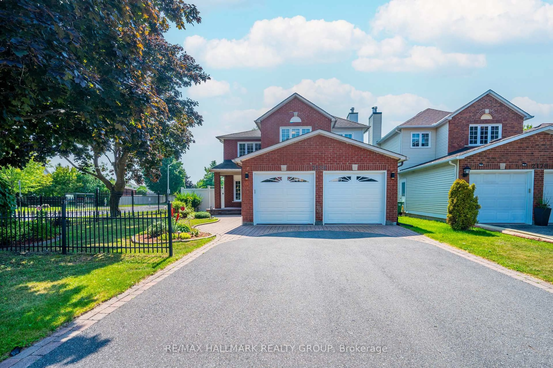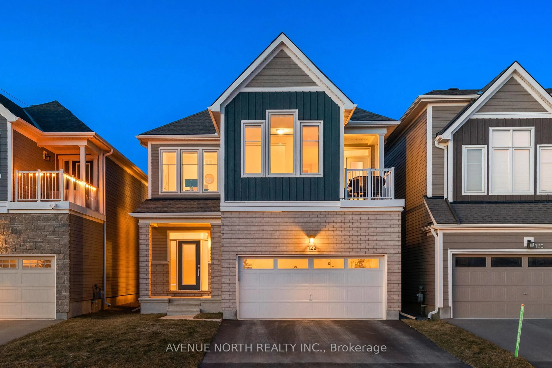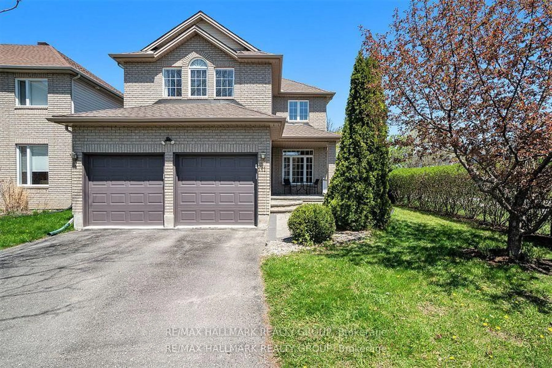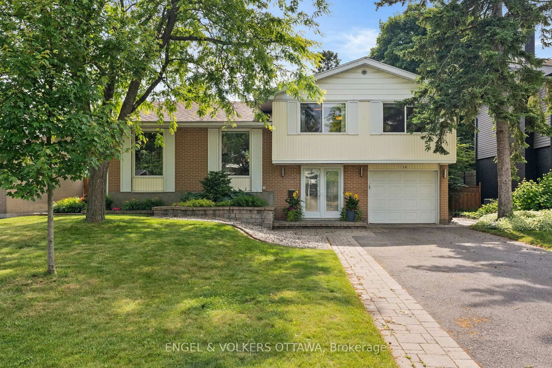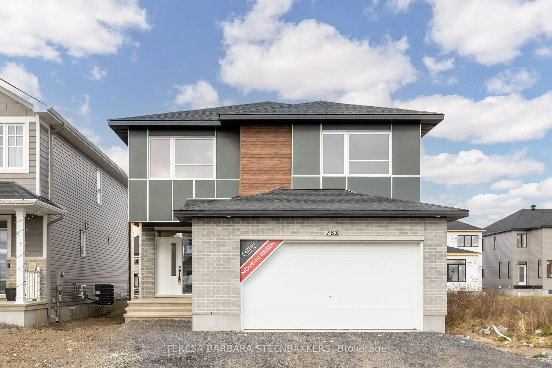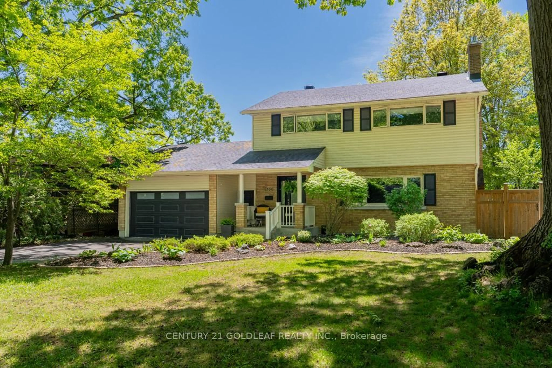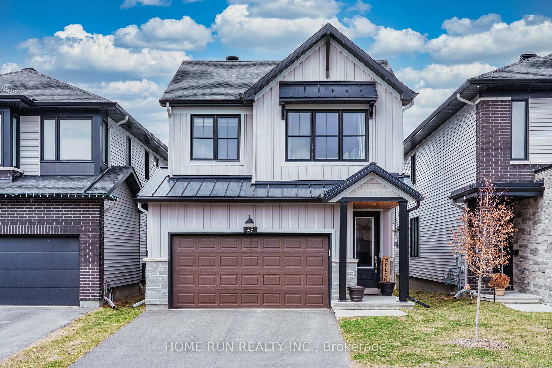Stunning renovation by award winning builder Ethos Developments! Experience a rare blend of craftsmanship, design, and space in this beautifully reimagined one-of-a-kind hi-ranch home. Set on a generous 71' x 106' lot, this stunning 4-bedroom, 3-bathroom home boasts over 2,600 sqft of finished living space & an incredible heated 4-car garage perfect for hobbyists, fitness enthusiasts, home-based businesses, or families needing extra room for toys and tools. Step inside to a completely renovated interior, where every detail has been thoughtfully curated. The chef-inspired kitchen features a massive island, quartz countertops, a premium 36" range, & abundant cabinetry all opening onto a spacious dining room & a cozy breakfast nook or den.The show stopping living room impresses with soaring cathedral ceilings, exposed beams, a stunning two-sided gas fireplace, and custom built-ins perfect for entertaining or relaxing in style. Retreat to the primary suite oasis, complete with dramatic vaulted ceilings, its own fireplace, dual walk-in closets, and a spa-worthy ensuite with a custom glass shower, heated floors & double vanity. Step through french doors to your private balcony, the ideal morning coffee spot.Three additional spacious bedrooms and a sleek full bath complete the main level. Downstairs, enjoy a large recroom, a full bathroom, a well-designed mudroom/laundry area with direct garage access, and ample storage.The oversized 4-car garage complete with it's own gas furnace, is a rare feature and offers incredible flexibility for families, car enthusiasts, or entrepreneurs. Peace of mind with newer Generac Home Back Up Generator. Located within walking distance to excellent schools, parks, transit, and all the shops & amenities of Merivale Road, this home offers the best of convenience and lifestyle. Professionally renovated by a GOHBA member and Tarion builder, this turn-key home blends luxury and peace of mind. Truly a standout in today's market, don't miss out!
Inclusions: Fridge, Stove, Dishwasher, Washer, Dryer, Hoodfan, Generac Generator
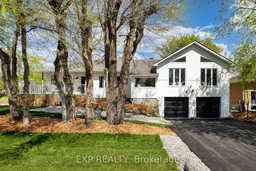 42
42

