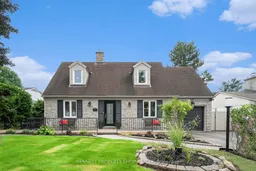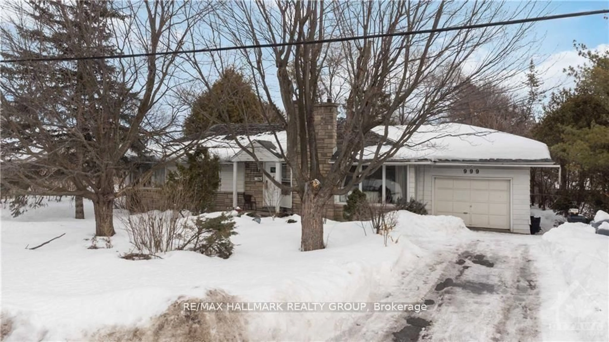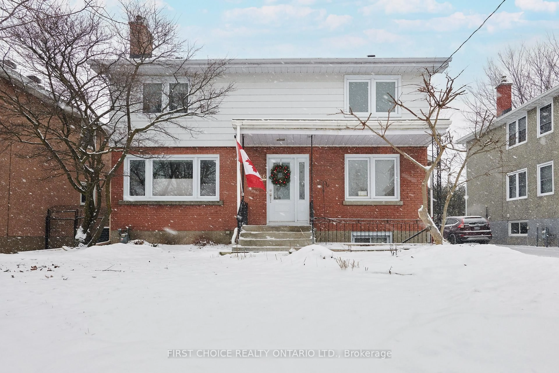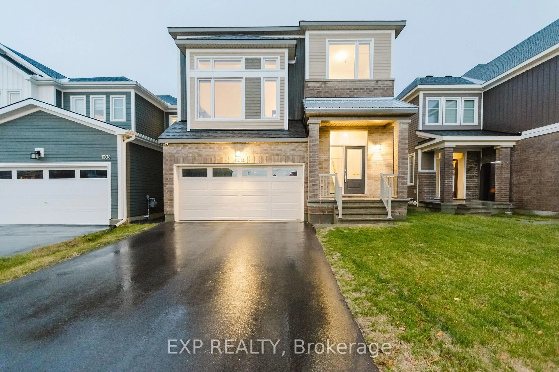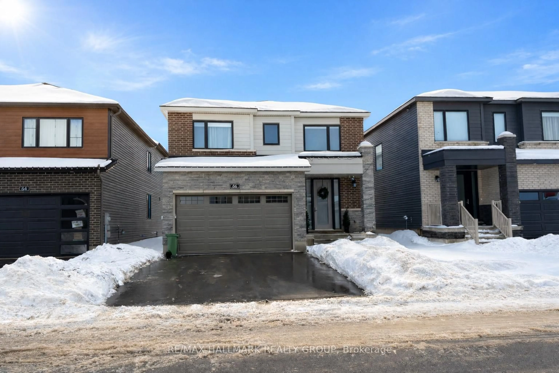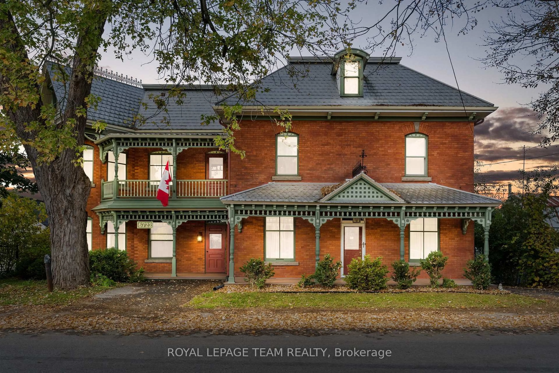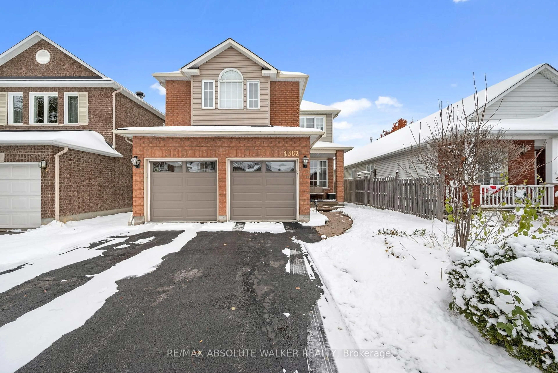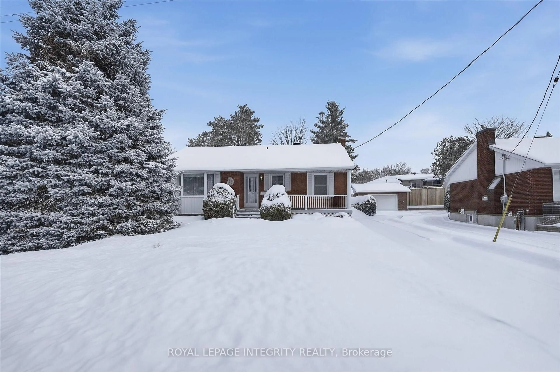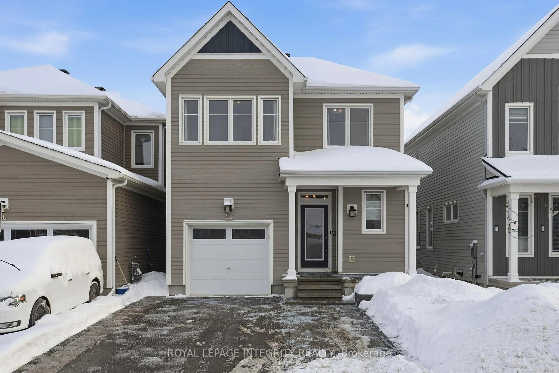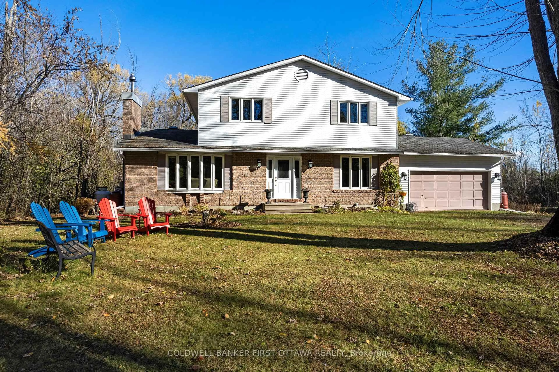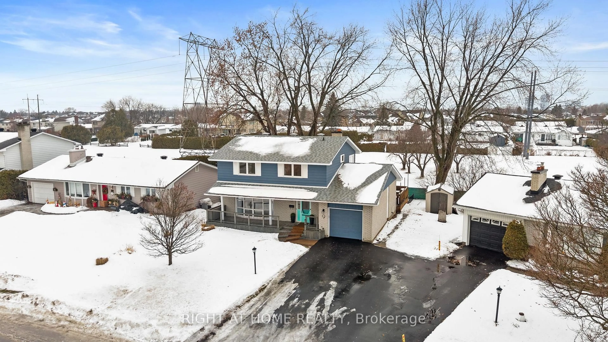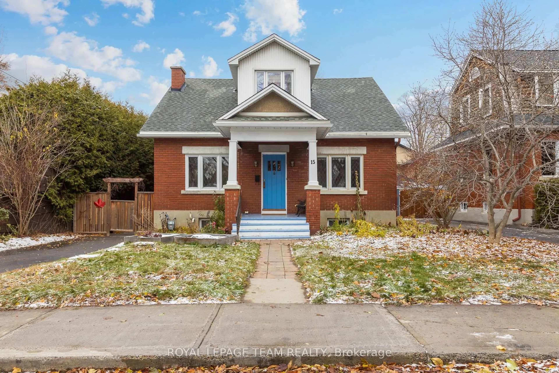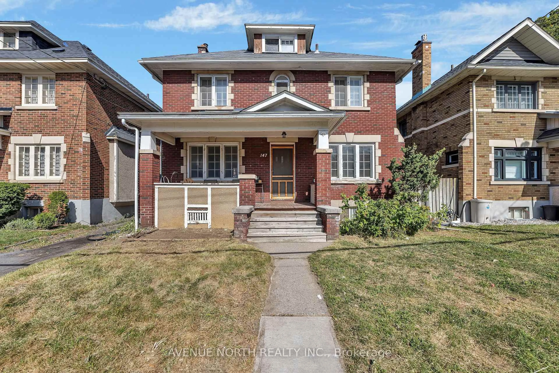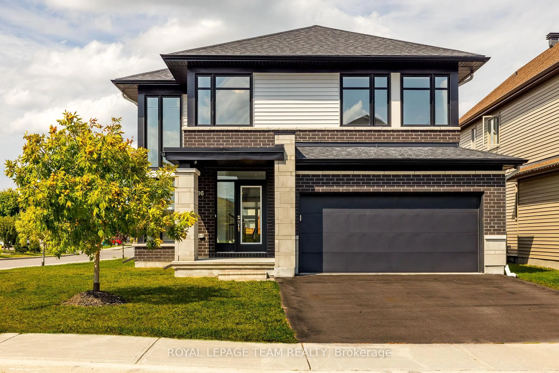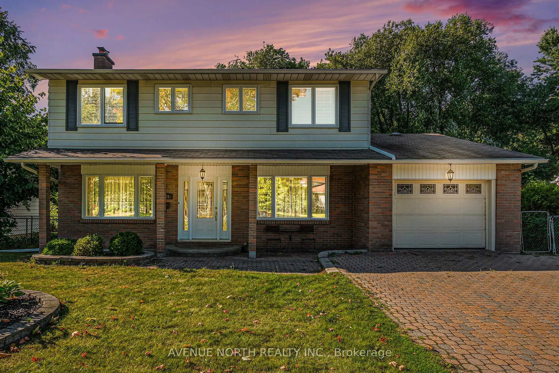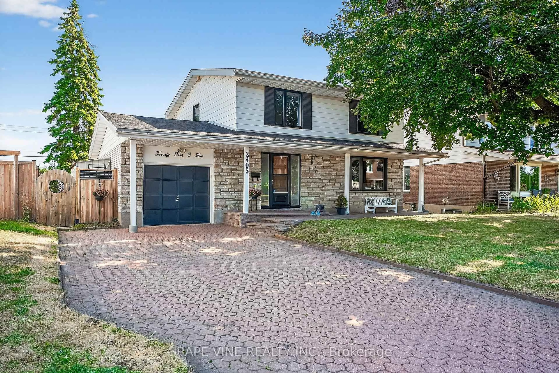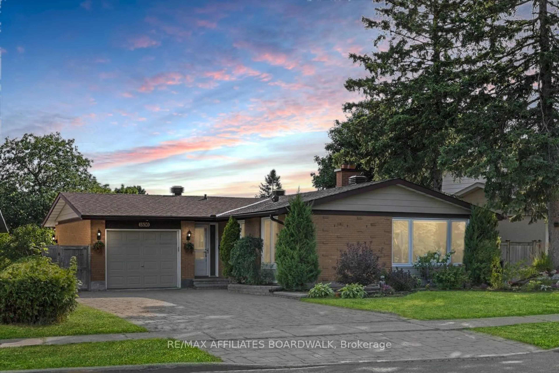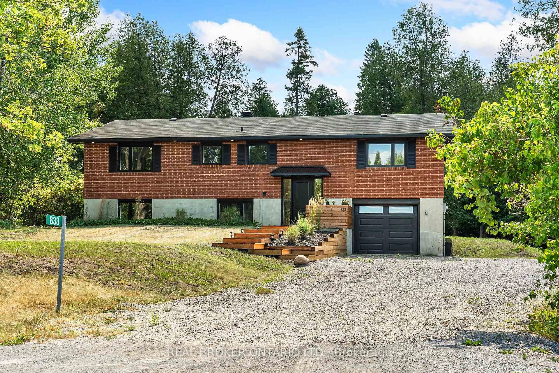Every once in a while a special family home comes up in a neighborhood that boasts great schools, an incredible walk score, fantastic shopping & restaurants, plus a kind & caring community! Well today is your lucky day! This is the one you have been waiting for! An absolutely stunning carpet & pet free home that just cannot be beat. The main floor has a fully renovated kitchen & breakfast area that is perfect for entertaining family & friends. On this level is also a renovated powder room along with a big living & dining room with a beautiful patio door that not only lets the sunlight stream in to dance off your hardwood floors, it also gives you easy access to your big private yard. The upper level has a fully renovated main bath that includes double sinks & 3 spacious bedrooms. The lower level is just as sweet. A renovated big family room, another full bath, a laundry room, plus an incredible amount of storage. Your private yard features a big outdoor shed, multiple seating & play areas, a new maintenance free fence, a new driveway for plenty of parking plus a massive front porch for morning coffee or evening cocktails. Run, don't walk to look at this outstanding beauty, it will not last.
Inclusions: 2 refrigerators, stove, microwave hood fan, dishwasher, all ceiling fans, all light fixtures, auto garage door opener & 1 remote, all window treatments, storage shed in yard, washer & dryer
