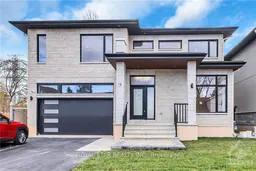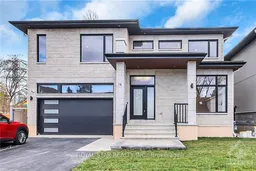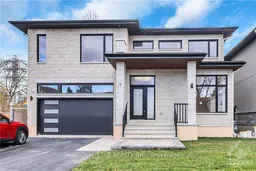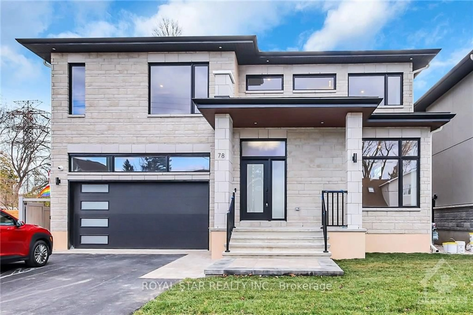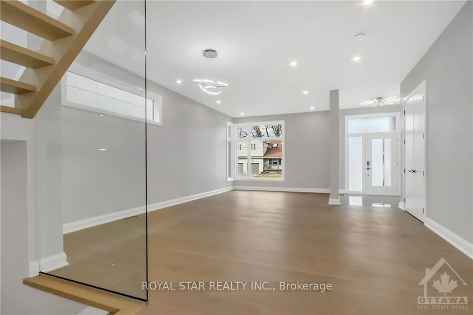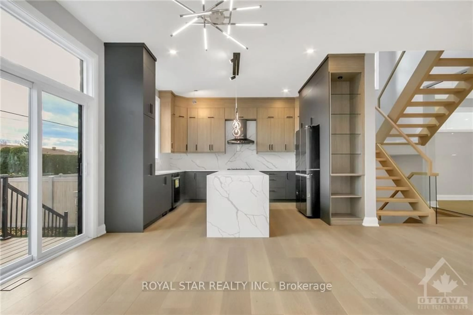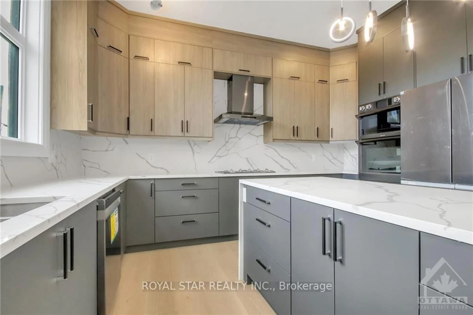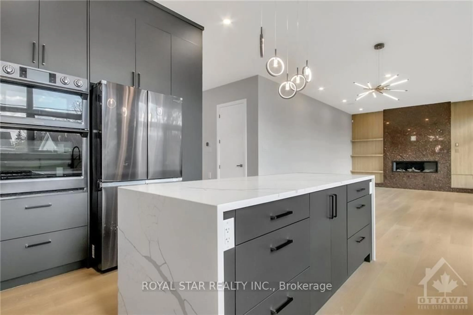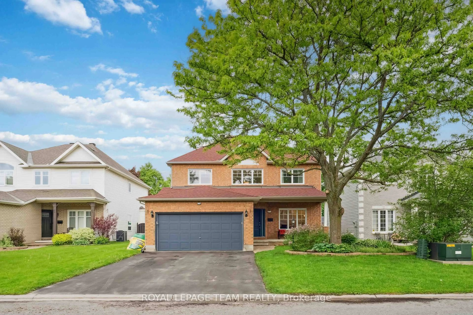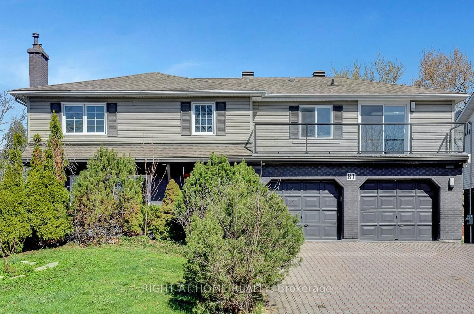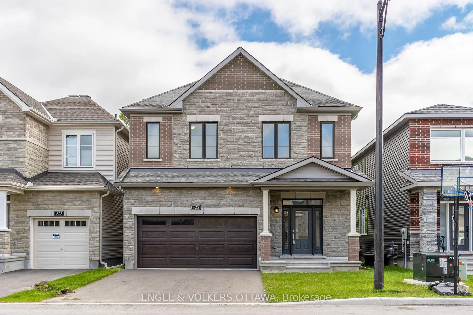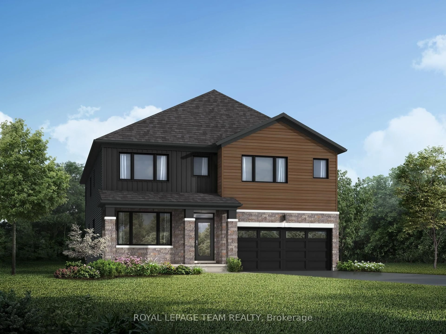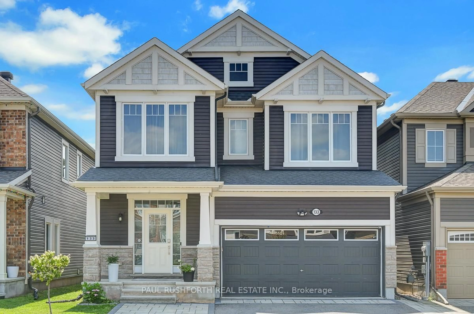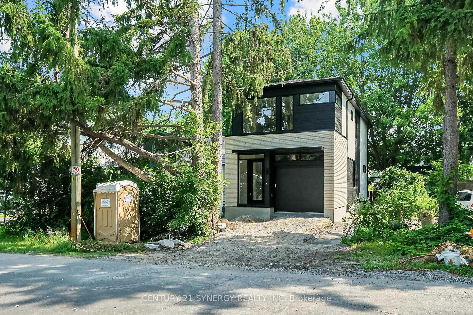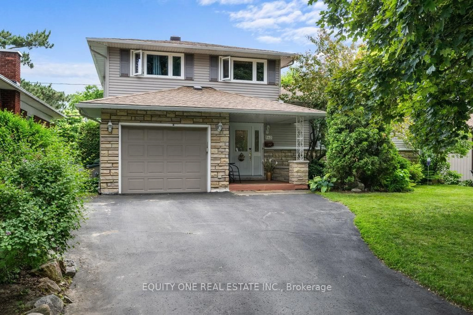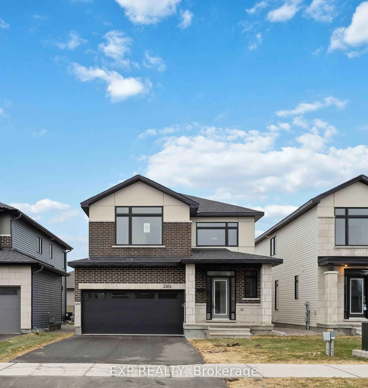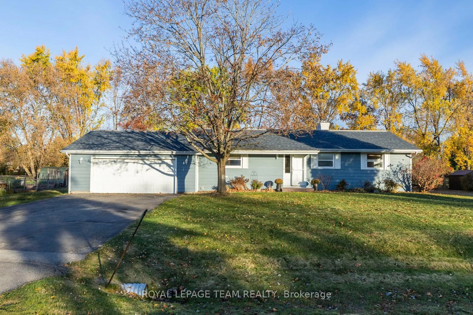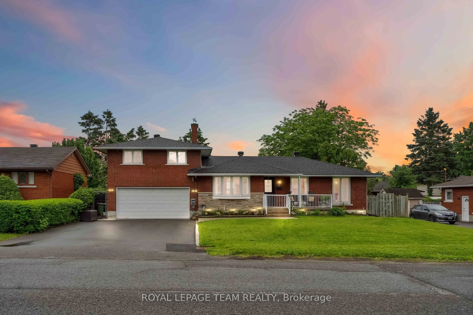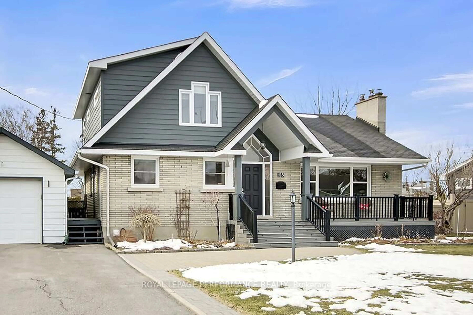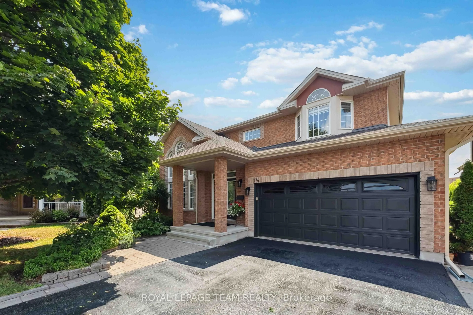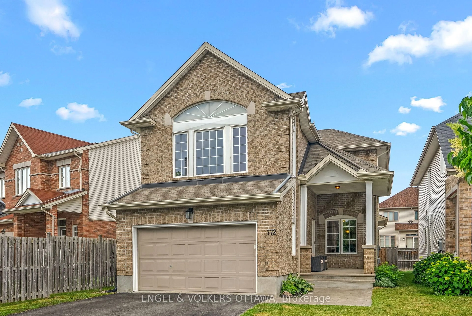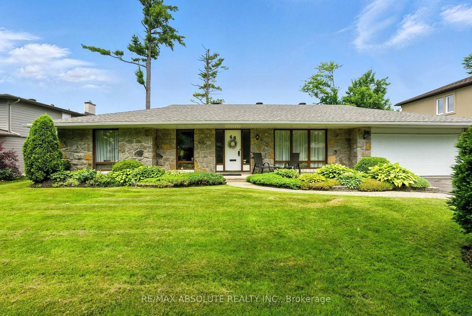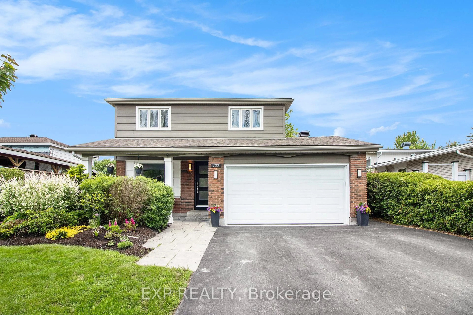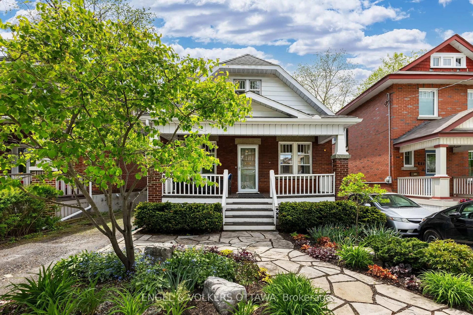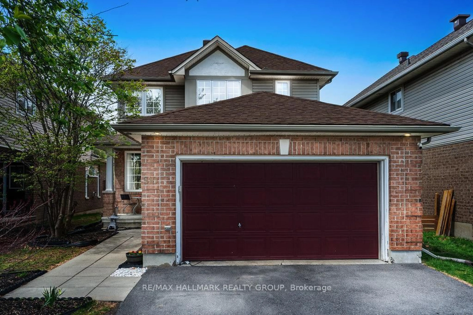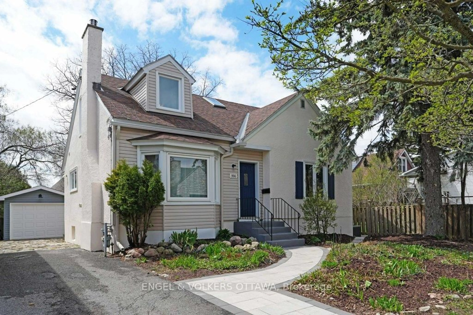78 ROSSLAND Ave, Ottawa, Ontario K2G 2K8
Contact us about this property
Highlights
Estimated valueThis is the price Wahi expects this property to sell for.
The calculation is powered by our Instant Home Value Estimate, which uses current market and property price trends to estimate your home’s value with a 90% accuracy rate.Not available
Price/Sqft$541/sqft
Monthly cost
Open Calculator

Curious about what homes are selling for in this area?
Get a report on comparable homes with helpful insights and trends.
+10
Properties sold*
$800K
Median sold price*
*Based on last 30 days
Description
Luxurious custom-built home in Saint Claire Gardens, immediately charming you with its curb appeal, stonework, design, and craftsmanship. Every detail was taken into consideration to elevate your living experience. This masterpiece is located in a family-oriented neighbourhood and features 4,433 sqft of living space with 7 bedrooms and 5 bathrooms. On the main level is a bedroom/den with a full-bathroom (incl. a shower). There are contemporary finishes throughout the house, including quartz countertops, a glass and hardwood floating staircase, and pre-engineered hardwood flooring. There are heated floors in the second-floor bathrooms as well as a garage and an entire lower level. Adding a separate door from the side of the home for exclusive entry to the lower level and converting it into an income-generating property is an option. The property is in close proximity to shopping, schools, and public transit.
Property Details
Interior
Features
Main Floor
Dining
3.78 x 3.04Family
5.14 x 4.323 Pc Bath
Living
4.4 x 3.785th Br
3.08 x 2.94Exterior
Features
Parking
Garage spaces 2
Garage type Attached
Other parking spaces 4
Total parking spaces 6
Property History
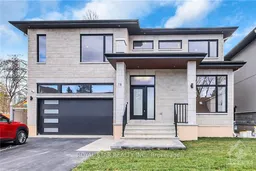 30
30