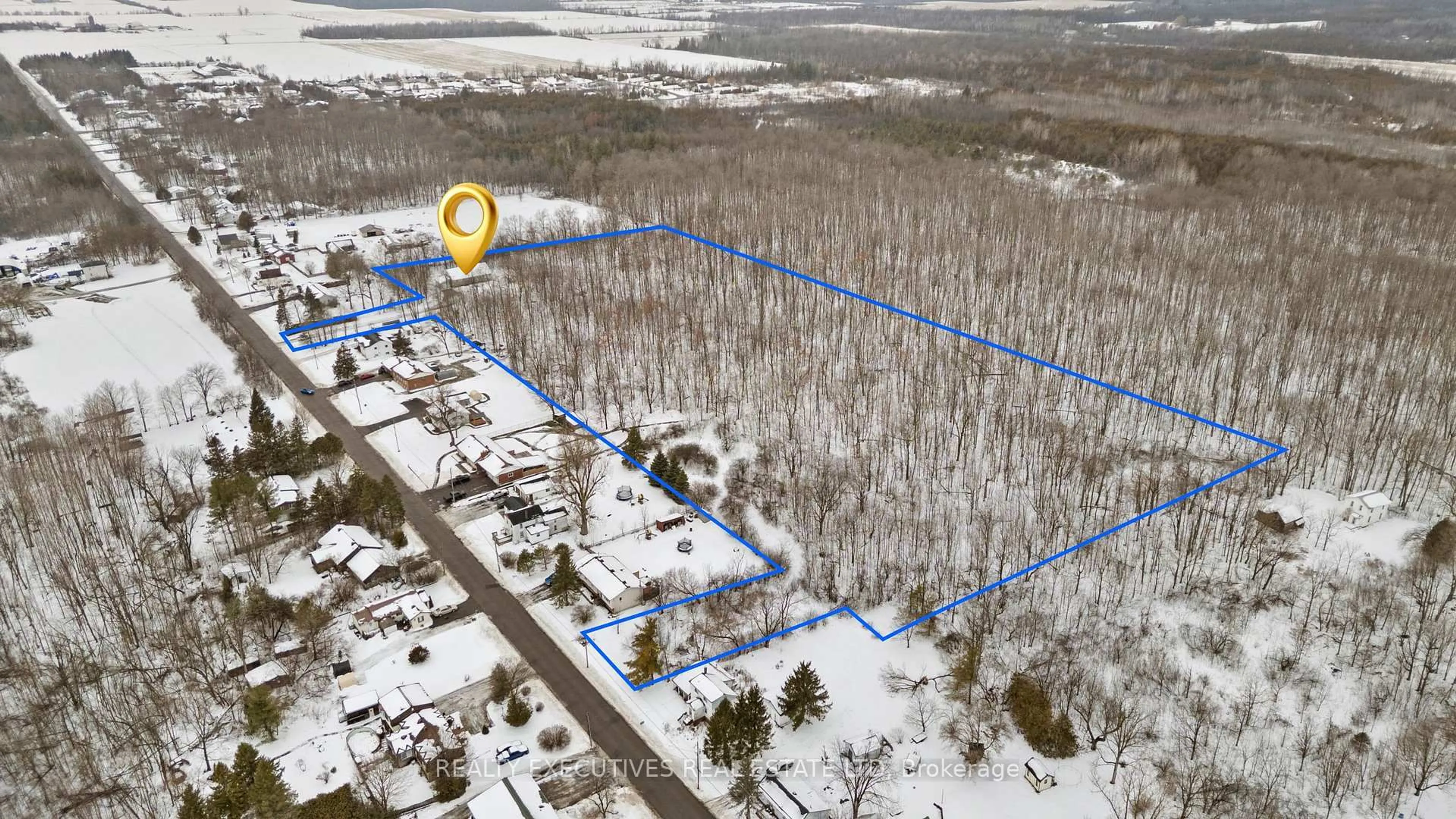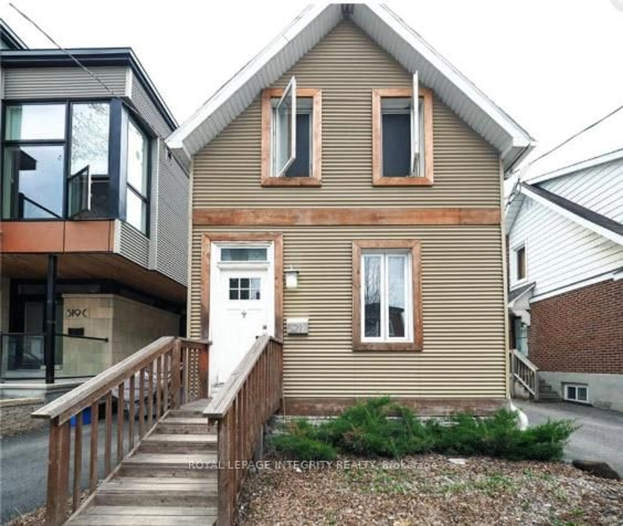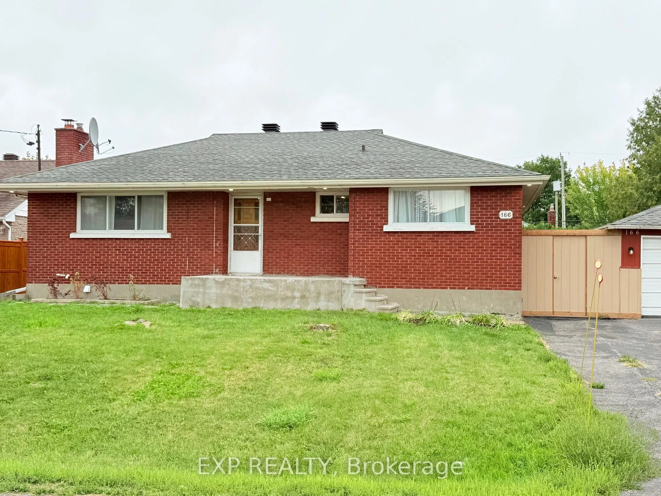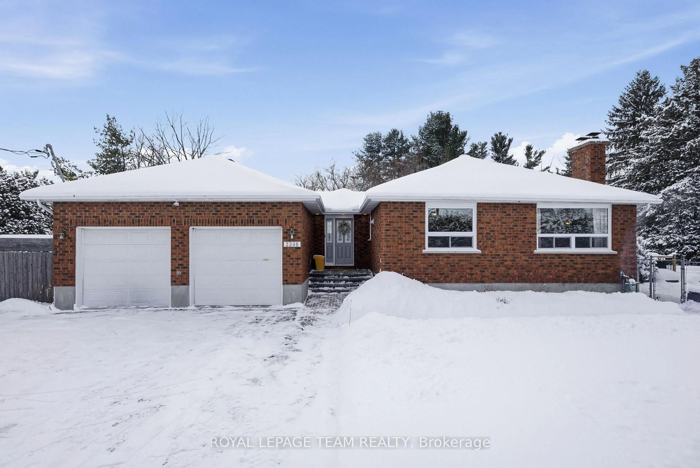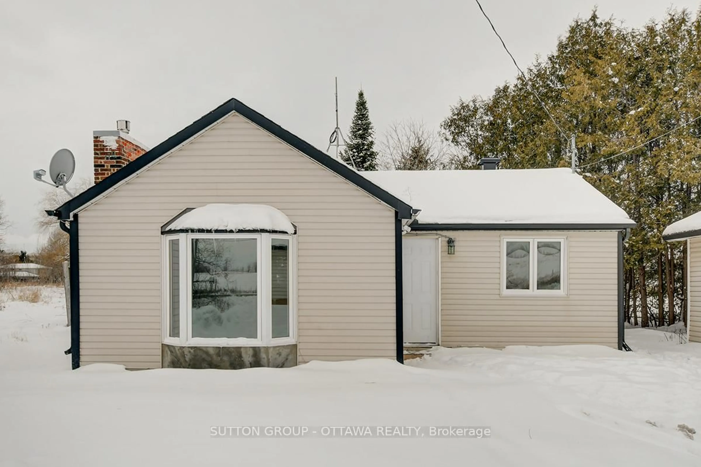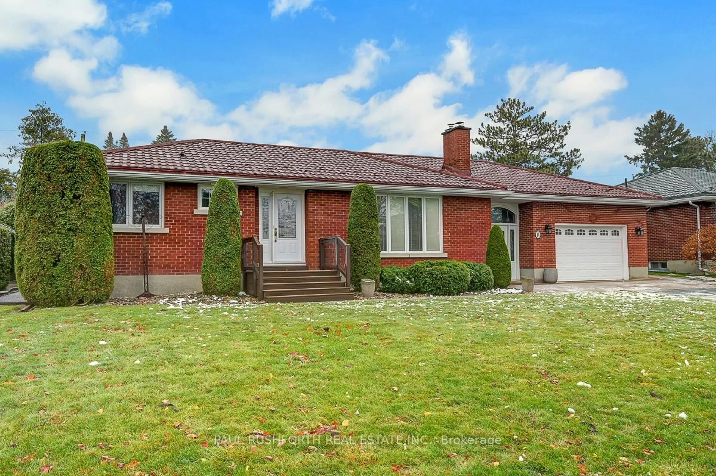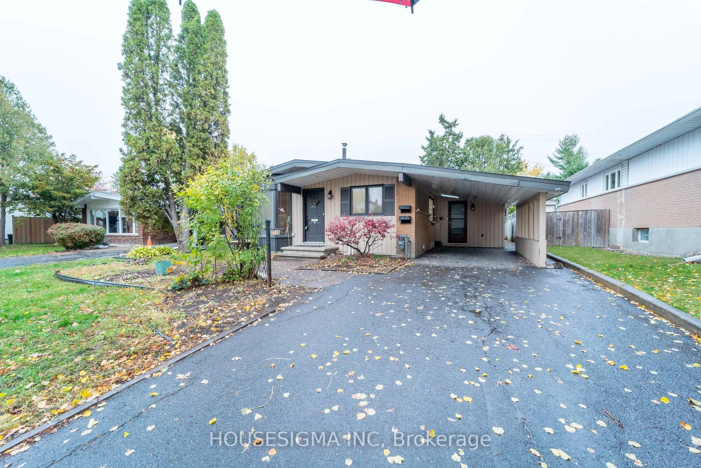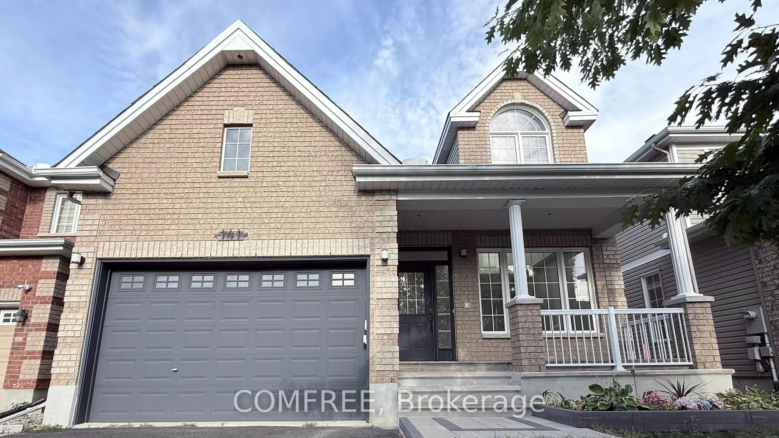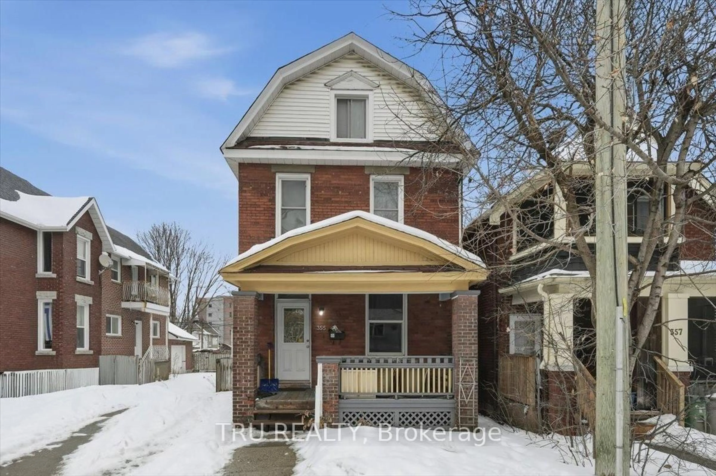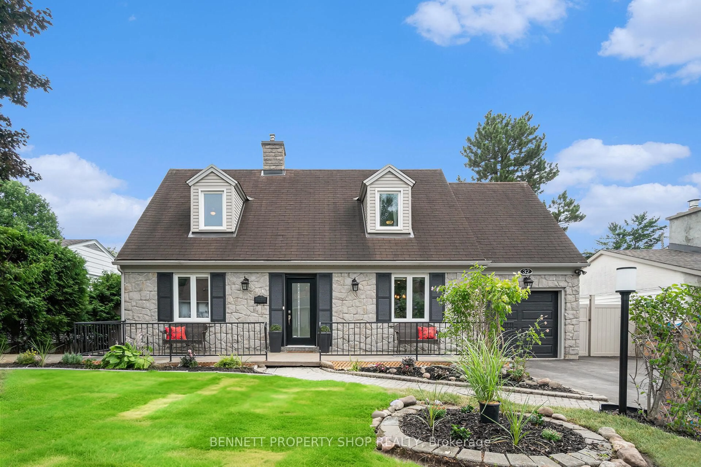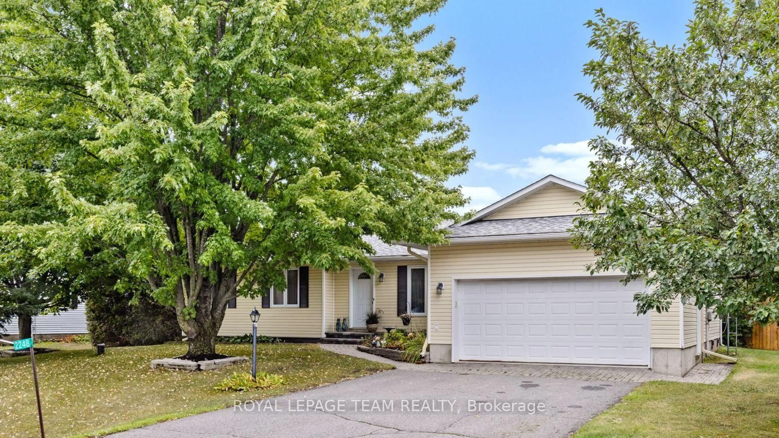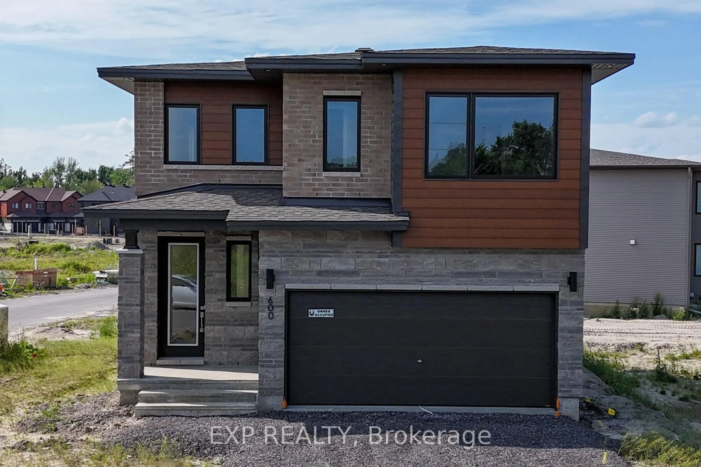Welcome to this charming detached bungalow in the desirable, family-friendly neighbourhood. This home is ideal for first-time buyers, young families, or downsizers seeking a comfortable and convenient lifestyle. Step inside to a bright, open layout that flows seamlessly from the living spaces to the private, hedged backyard, perfect for relaxing or entertaining. The eat-in kitchen offers ample cabinetry and generous counter space, making meal prep both simple and enjoyable. Bonus family room tucked away for additional living space. The homes three well-sized bedrooms are thoughtfully tucked away at the opposite end of the living areas, creating a quiet and restful retreat. A modern, updated full bathroom serves both the bedrooms and main living space. Downstairs, the lower level features a spacious family room, additional bonus rooms for den/office/gym, laundry area and plenty of space ready to be customized to suit your needs. Located close to schools, shops, parks, restaurants, and recreation facilities, this home offers unmatched convenience. Quick access to transit and major routes makes commuting and exploring the city effortless.
Inclusions: Fridge, stove, washer and dryer
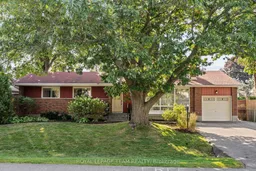 37
37

