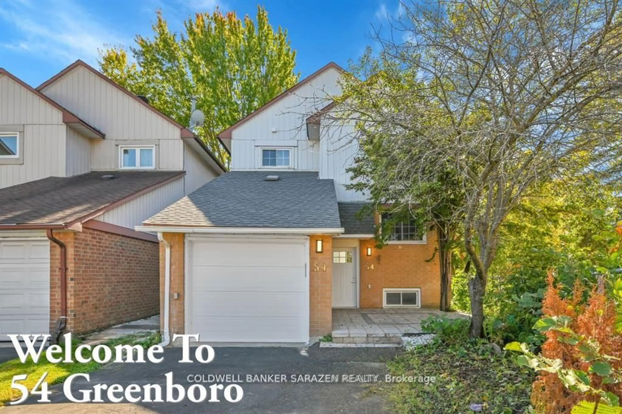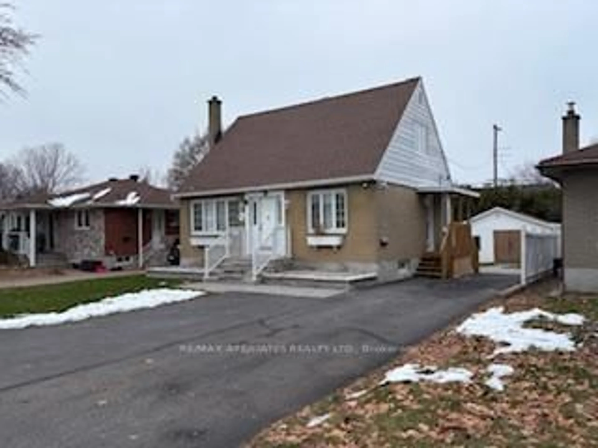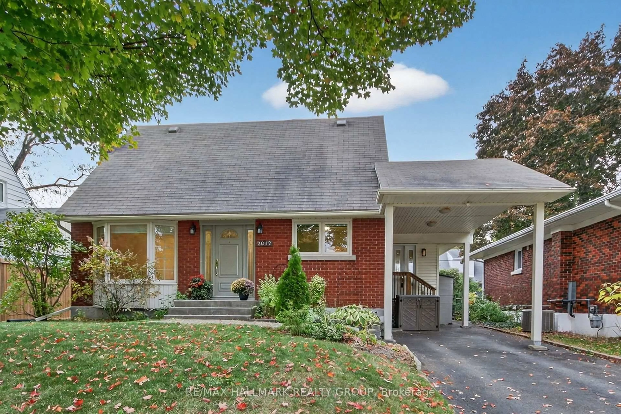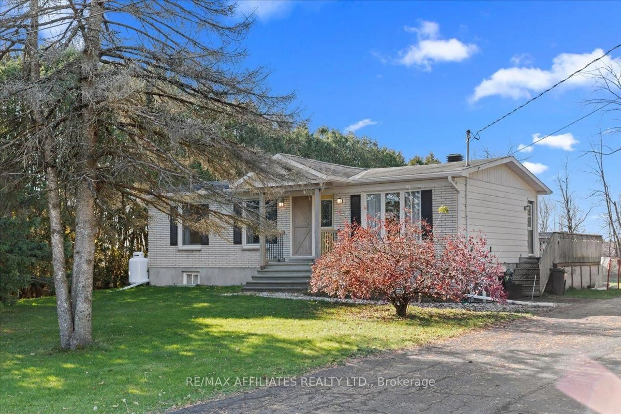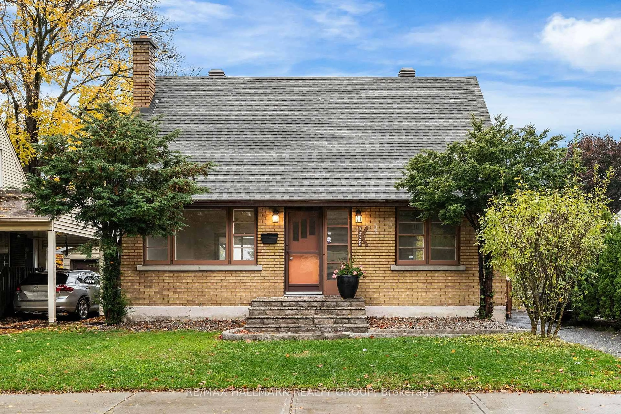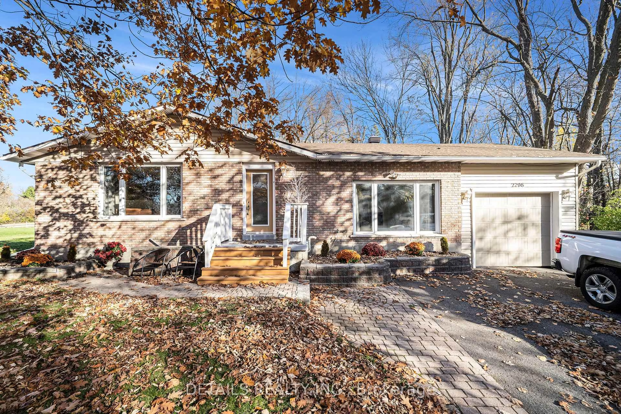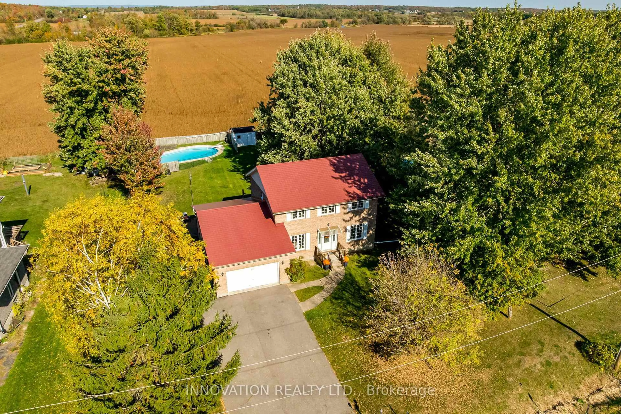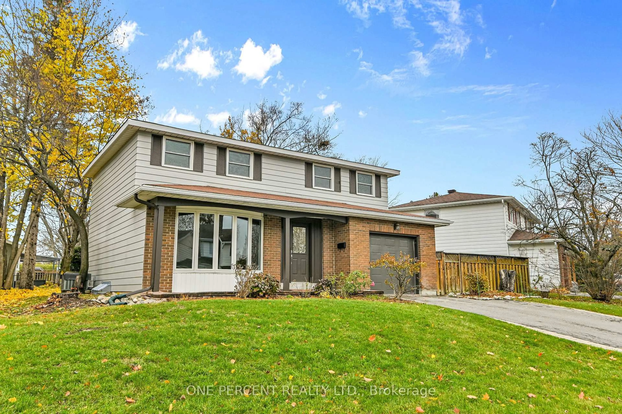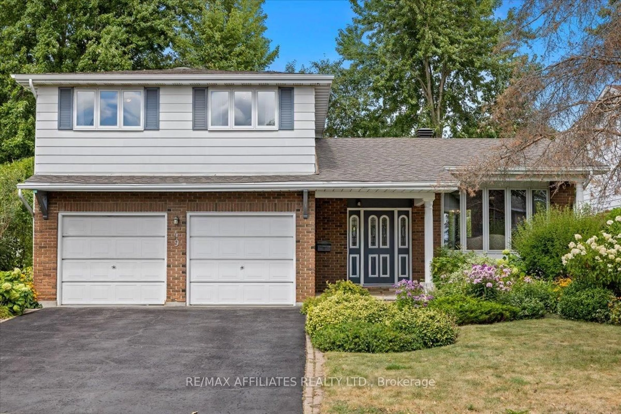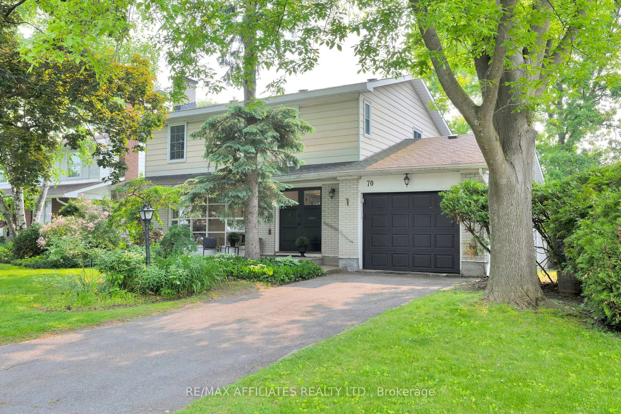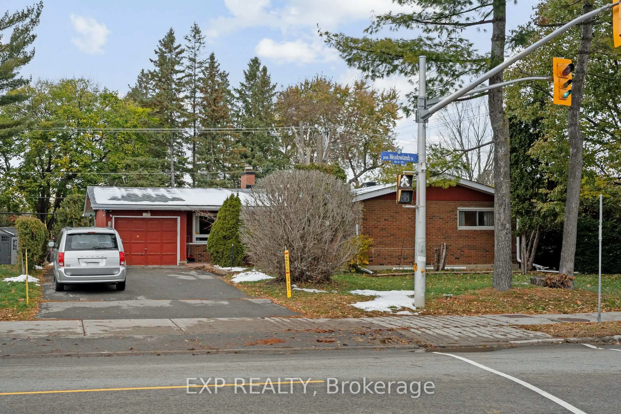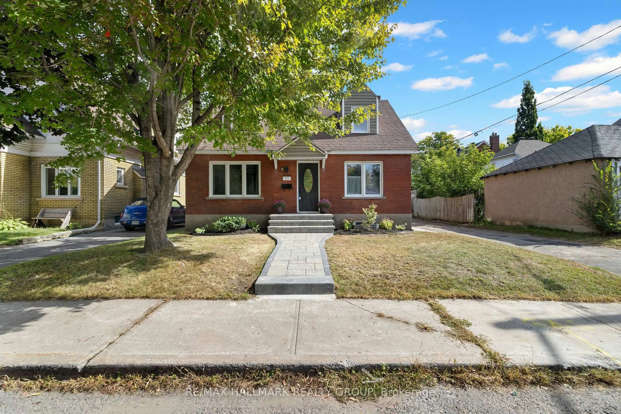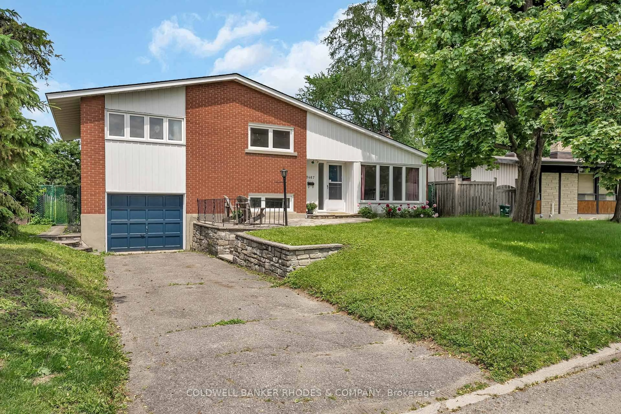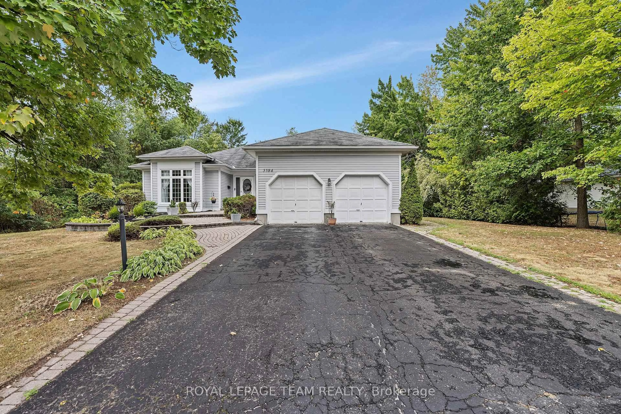Welcome to this lovely 4 bedroom split-level home boasting many recent upgrades, located in the fantastic neighbourhood of Crystal Beach! Close proximity to DND, public transit, the Ottawa River, Corkstown Pool, Tennis Club, Maki Park, Lakeview Park, Dick Bell Park/Nepean Sailing Club, Andrew Haydon Park, walking/bike paths, future LRT & quick access to the highway. Step inside to discover an inviting and spacious living room with vaulted ceilings, exposed beams, wood-burning fireplace, built-in shelving and large picture window, allowing plenty of natural light to pour in. The formal dining area is perfect for entertaining, while the newly updated kitchen (2025) features new cabinetry, counters and backsplash. Upstairs you'll find three good-sized bedrooms and a newly renovated 4-piece main bathroom (2025). The lower level features a flexible bedroom/home office, plus a renovated powder room (2025) - ideal for hosting guests. Basement offers a partially finished rec room, laundry and ample storage. Private east-facing backyard with patio and mature cedar hedges. Attached garage with inside entry. Furnace, A/C, Eavestroughs/Downspouts and Roof-reshingled (2025). Enjoy a lifestyle enriched by nearby parks, waterfront paths, and community charm! 24 hour irrevocable on all offers.
Inclusions: Refrigerator, Stove, Microwave/Hood Fan, Washer, Dryer, Armoire in Laundry Room, Storage Shed, Auto Garage Door Opener
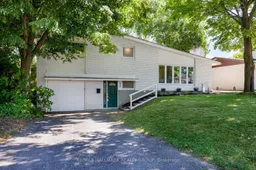 31
31

