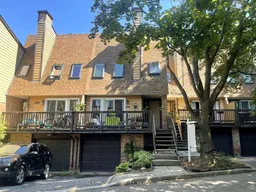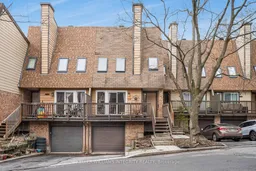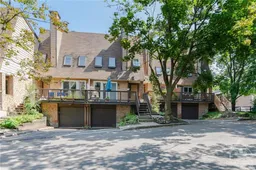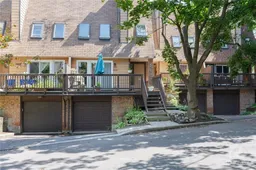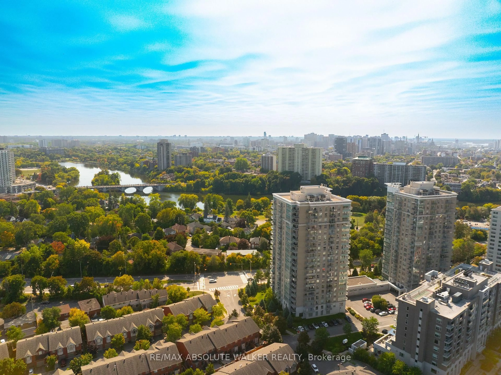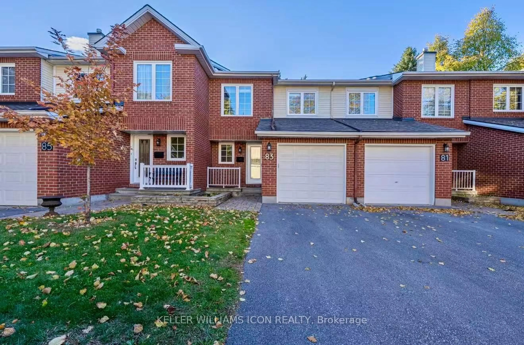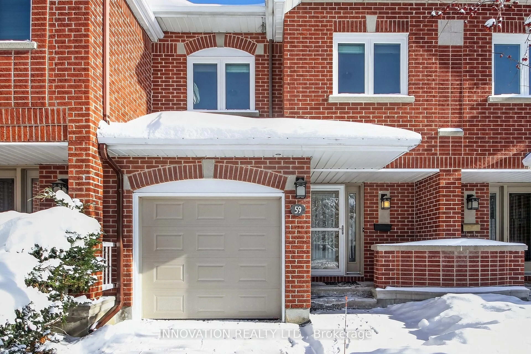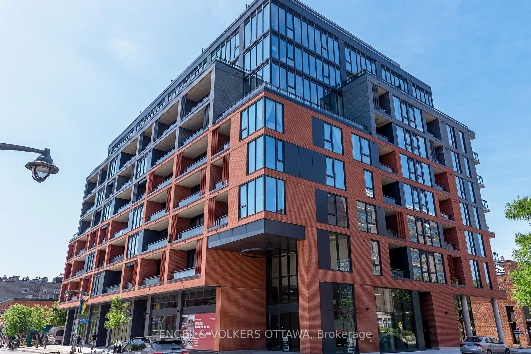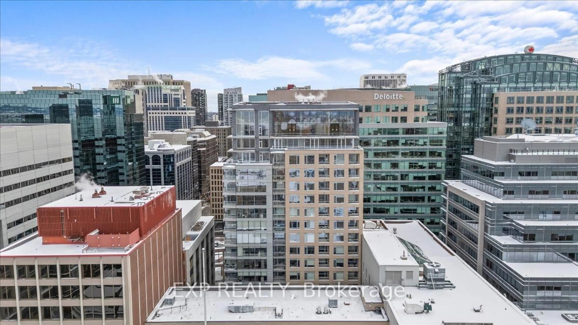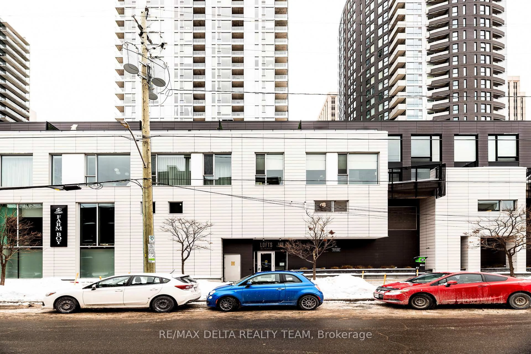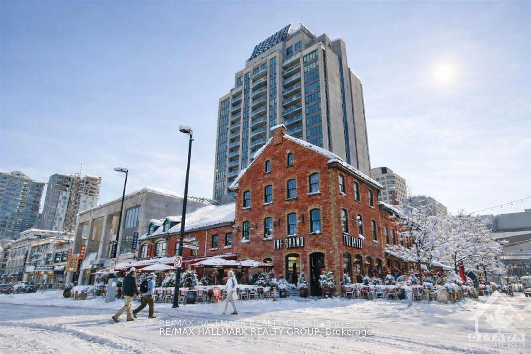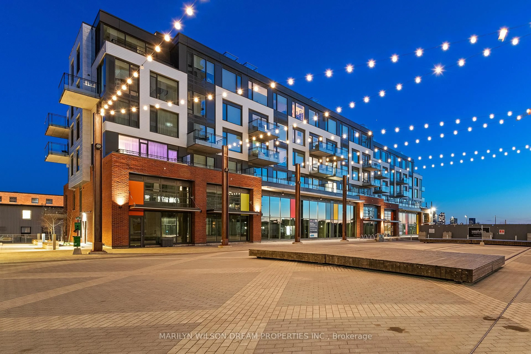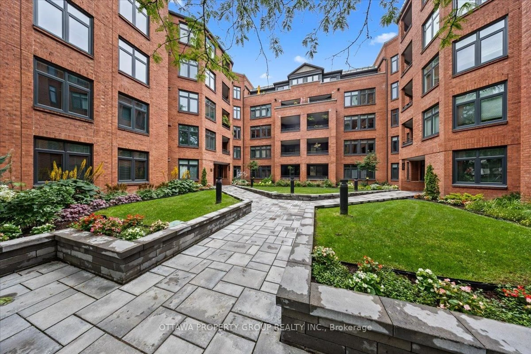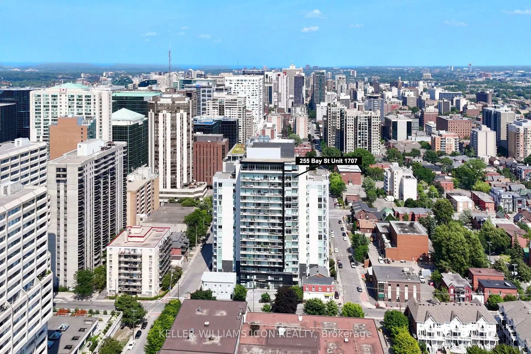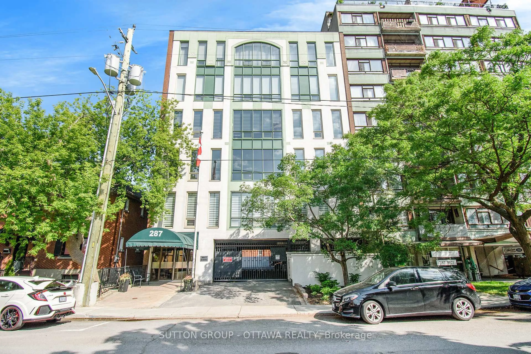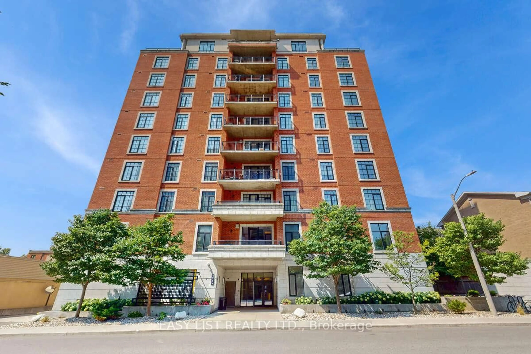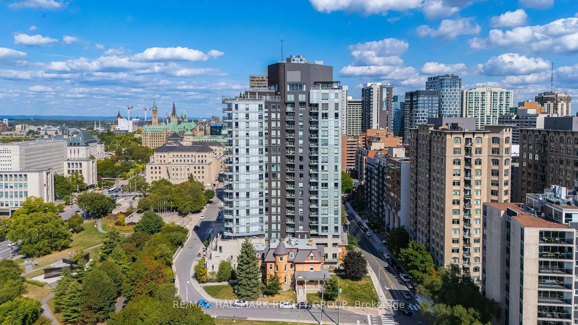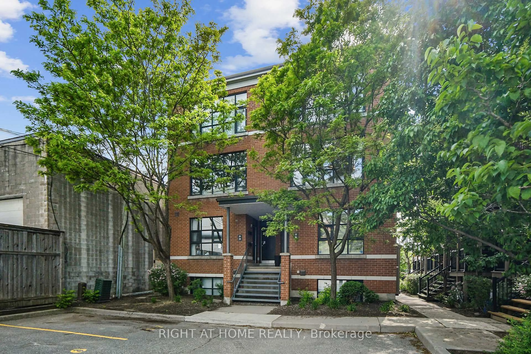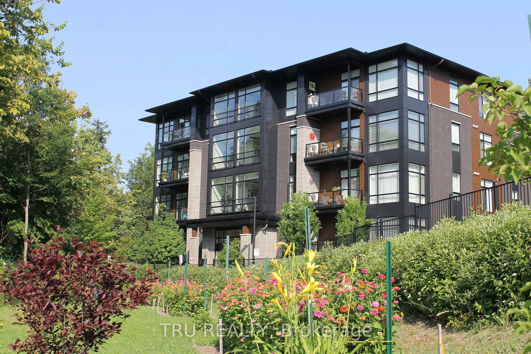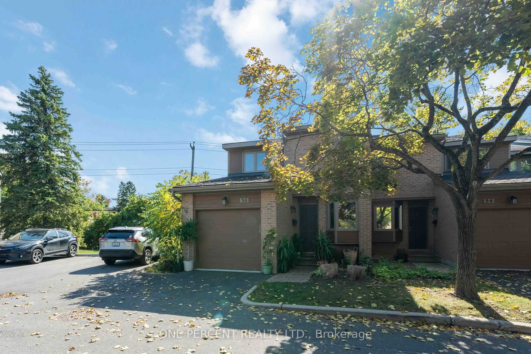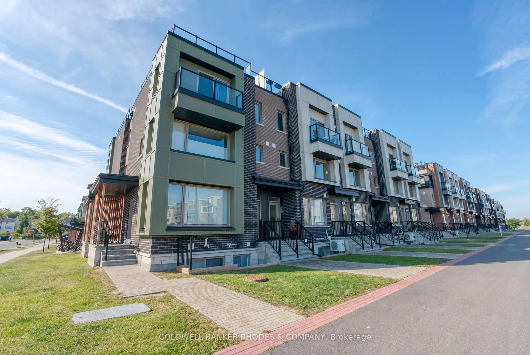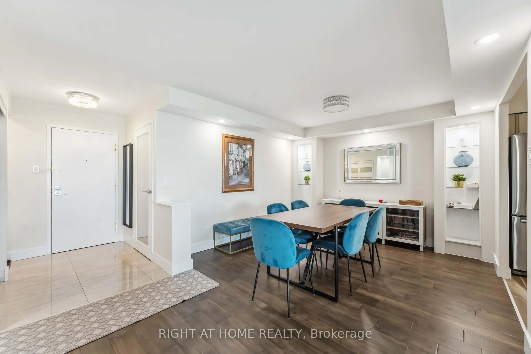Welcome to your hidden gem at 1471 Bryson Lane in Ottawa South, a delightful town home condominium with comfort, convenience, and charm. This 3 bed, 3 bath home with roof installed Sept. 2025, is nestled at the end of a quiet lane, offering a peaceful and welcoming ambiance. In a seamless blend of style and functionality, the main living space features beautiful hardwood flooring, while the private foyer & kitchen showcase tasteful ceramic tiles. Enjoy a coffee al fresco on your front (refinished Sept. 2025) or rear balconies where you'll capture the sunrise and sunsets! Enjoy your main living area with cozy fireplace at night and natural light in the day flowing into the dining area; perfect for hosting your guests. Upstairs, you'll find three bedrooms. The primary bedroom includes a 4 piece en-suite bath while the spare rooms share the second 4 piece bath. Head down to the lower level where you will find inside entry to the garage, storage space, the laundry room with sink, 2 piece bath and a recreation area to add your creative touch. The walk out sliding doors take you to the private outdoor yard, great for barbecues and entertaining. With low condo fees, loads of guest parking, access to a common area park, forested areas around the corporation with walking paths, trees and green space, this home offers a serene and relaxed lifestyle. You're just minutes away from nature trails, grocery, movie theatre, shopping centres, Sawmill Creek Pool and Community Centre are all within walking distance. Upgrades include the Roof installed Sept. 2025 and refinished front Balcony.
Inclusions: Stove, Dryer, Washer, Refrigerator, Dishwasher, Hood Fan
