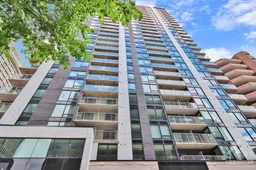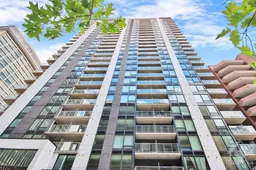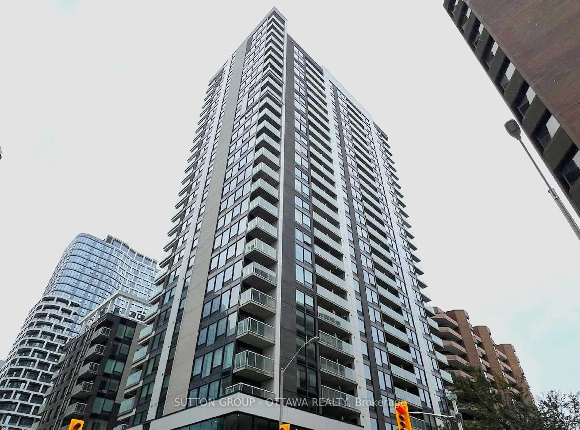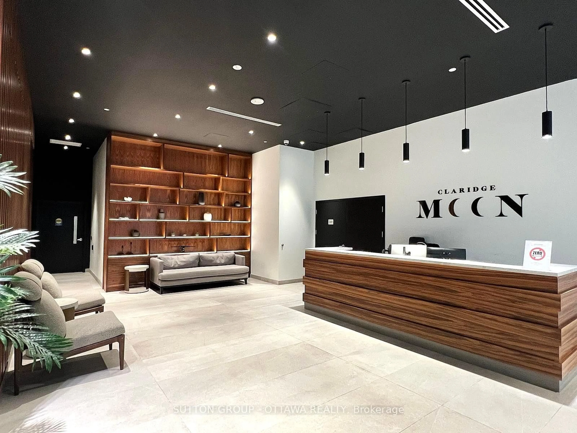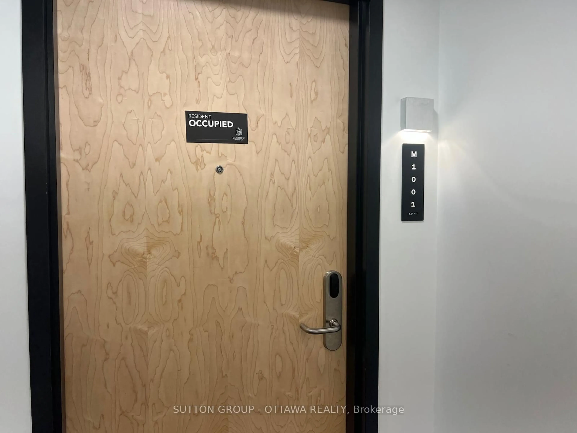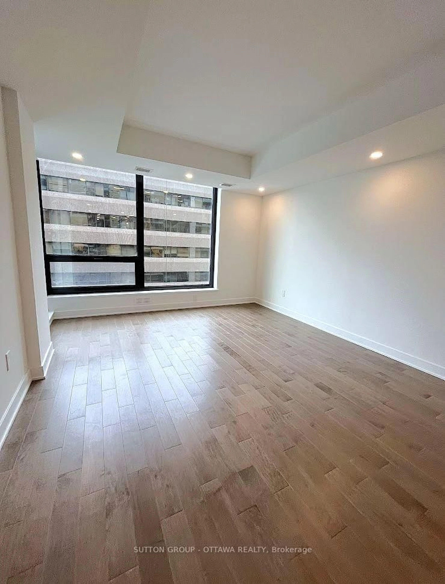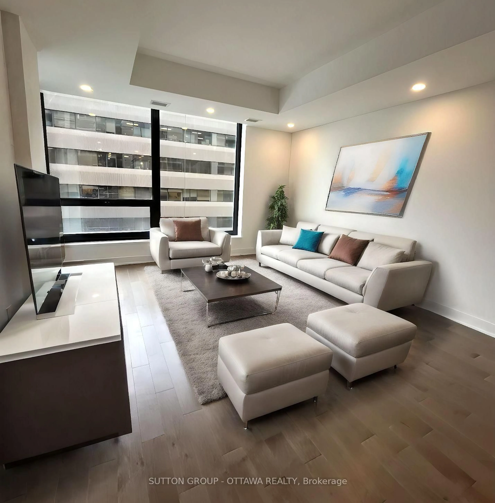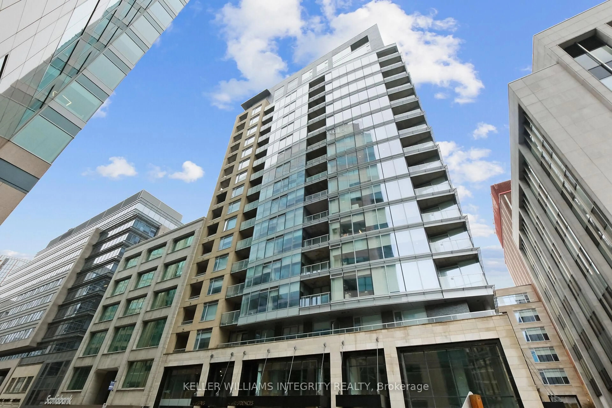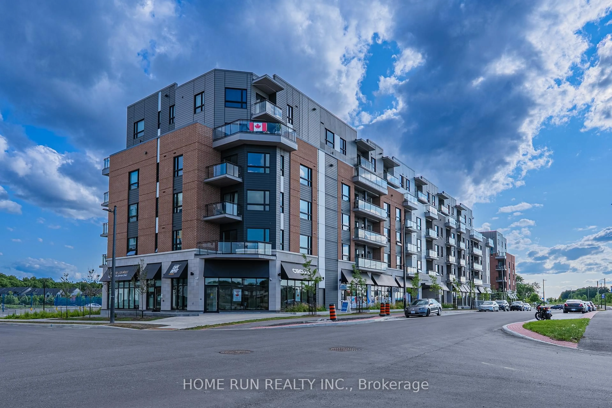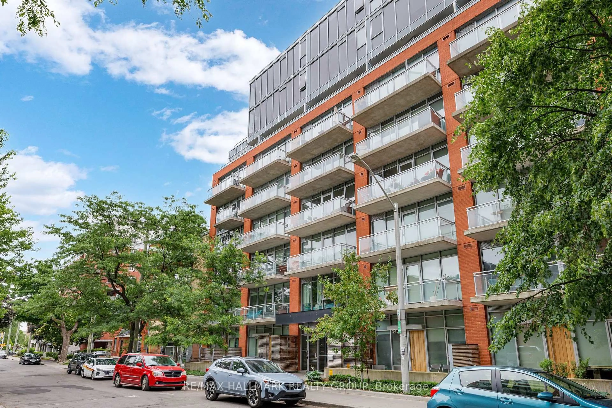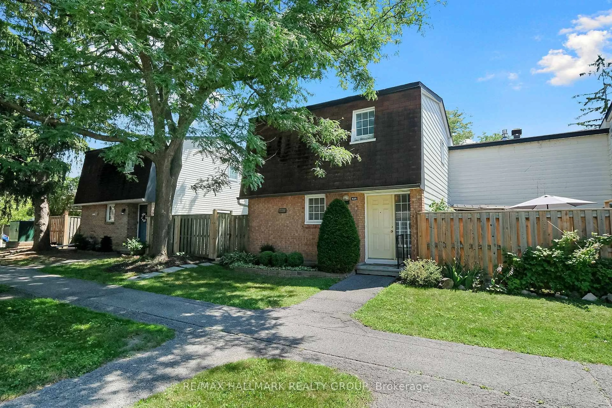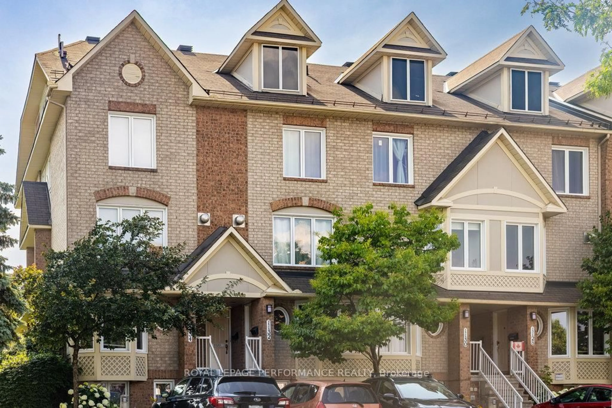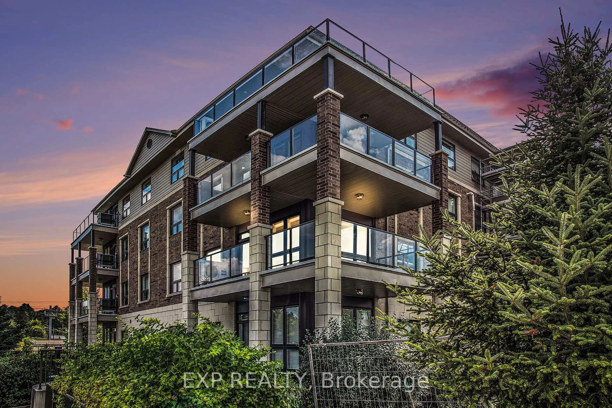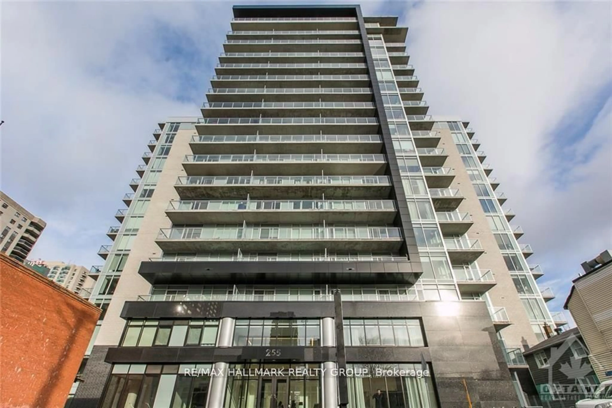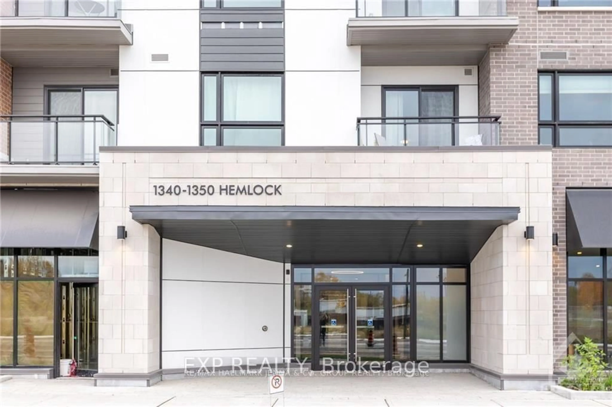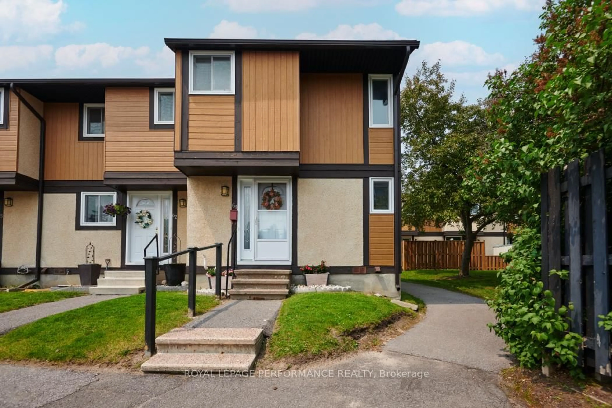340 Queen St #1001, Ottawa, Ontario K1R 0G1
Contact us about this property
Highlights
Estimated valueThis is the price Wahi expects this property to sell for.
The calculation is powered by our Instant Home Value Estimate, which uses current market and property price trends to estimate your home’s value with a 90% accuracy rate.Not available
Price/Sqft$856/sqft
Monthly cost
Open Calculator

Curious about what homes are selling for in this area?
Get a report on comparable homes with helpful insights and trends.
+12
Properties sold*
$400K
Median sold price*
*Based on last 30 days
Description
This is downtown living with a luxury twist! Looking for a condo that's more than just four walls? This bright corner unit delivers style, convenience, and a lot of WOW! With 2 spacious bedrooms, 2 full bathrooms, in-unit laundry, and your own underground parking (with EV charger!) + storage locker, it's as practical as it is beautiful. But here's the best part: your neighbourhood is inside the building. Need groceries? Food Basics is an elevator ride away. Need to get across town? The LRT station is right downstairs. Want to relax? Take your pick: swim in the indoor pool, catch a movie in the theatre, work out in the fitness room, or fire up the BBQs on the outdoor patio! It's the kind of place where you can grab dinner, go for a workout, and be home in slippers, all without stepping outside! Downtown living doesn't get easier, or cooler, than this. If lifestyle is what you're after, this condo has it all!
Property Details
Interior
Features
Main Floor
Br
3.05 x 3.18Kitchen
3.38 x 1.98Great Rm
5.13 x 3.71Foyer
2.0 x 1.68Exterior
Features
Parking
Garage spaces 1
Garage type Underground
Other parking spaces 0
Total parking spaces 1
Condo Details
Amenities
Bike Storage, Exercise Room, Indoor Pool, Media Room, Party/Meeting Room, Rooftop Deck/Garden
Inclusions
Property History
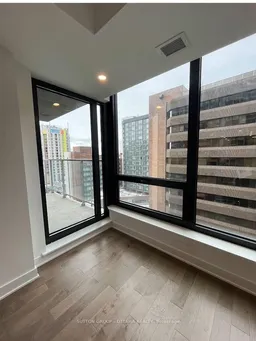
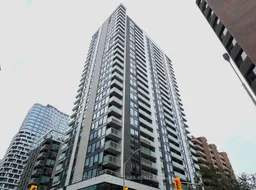 28
28