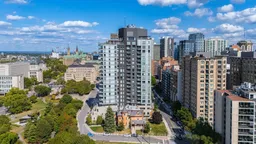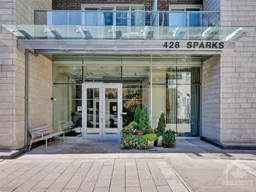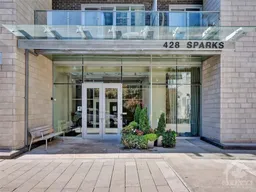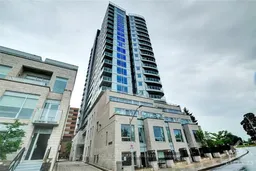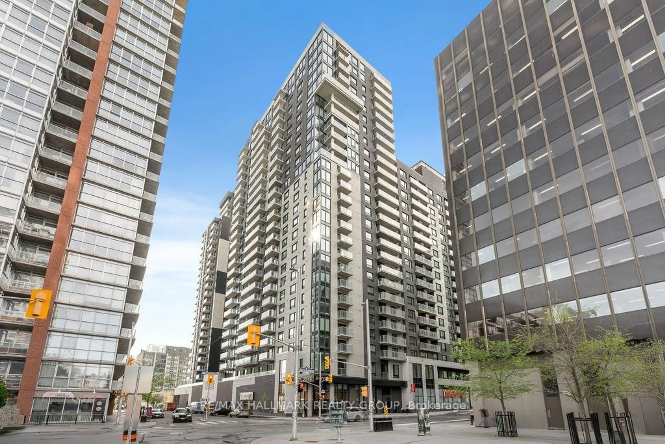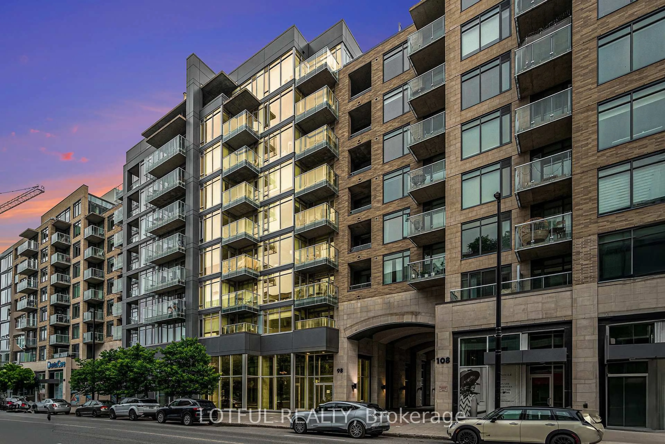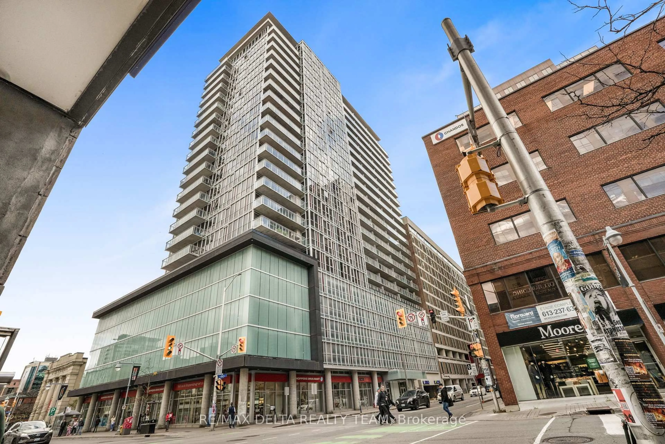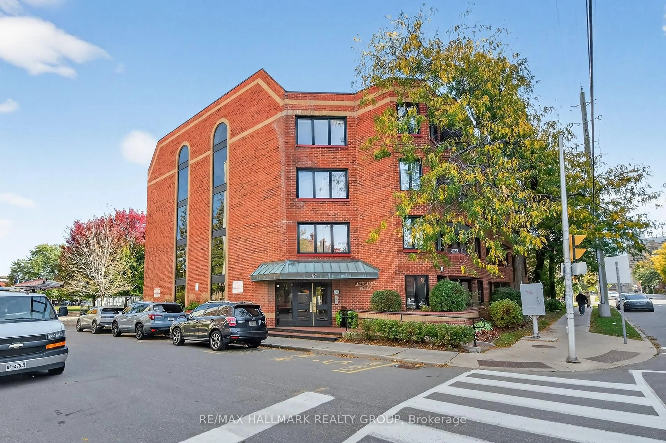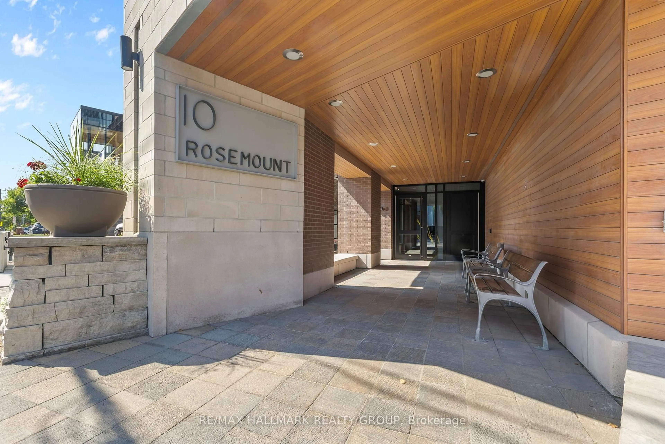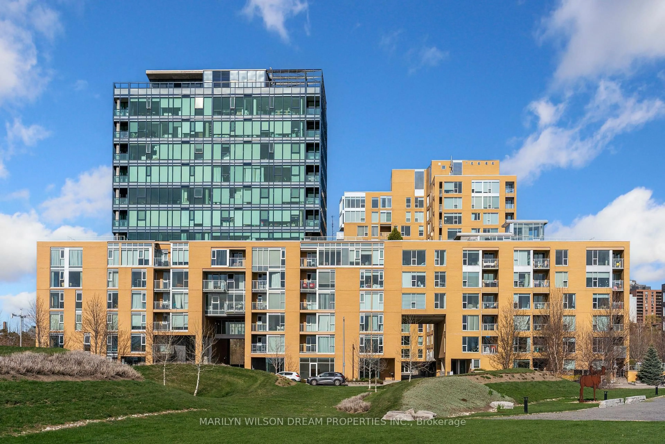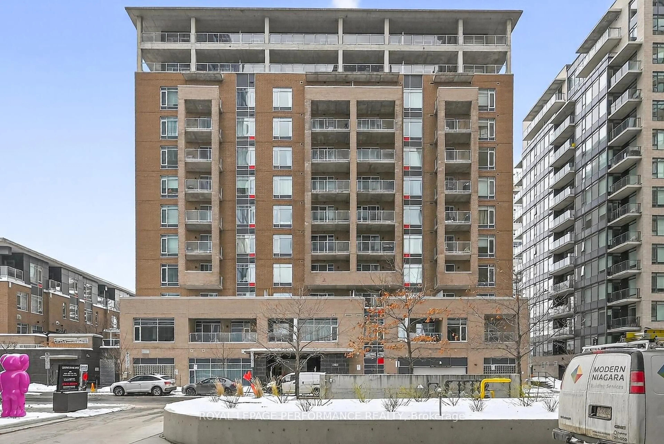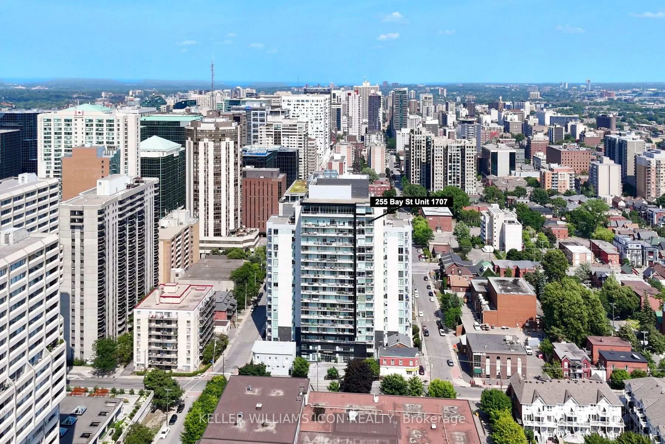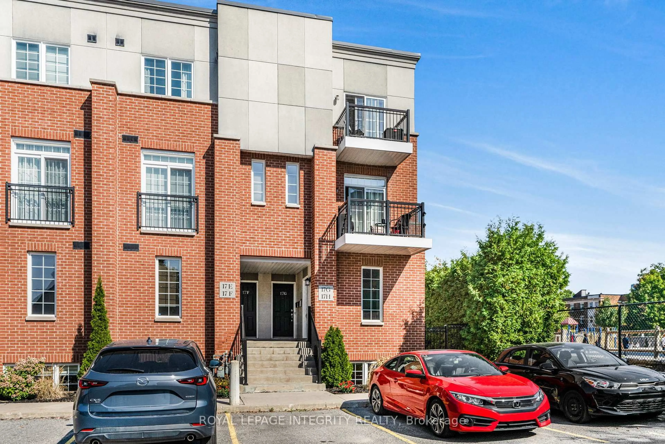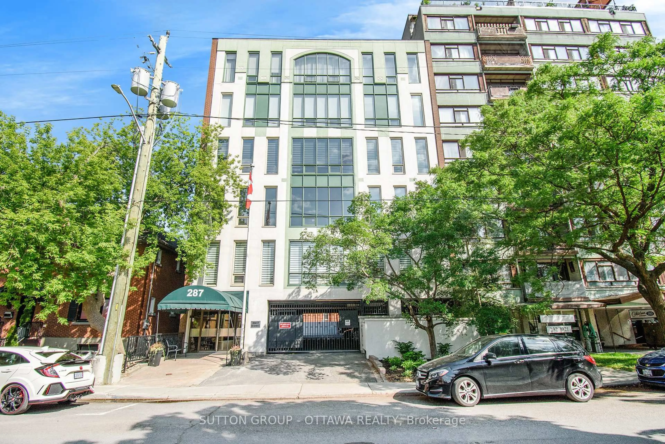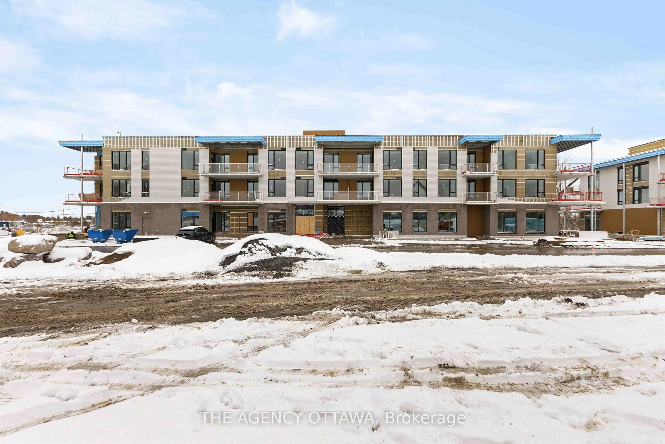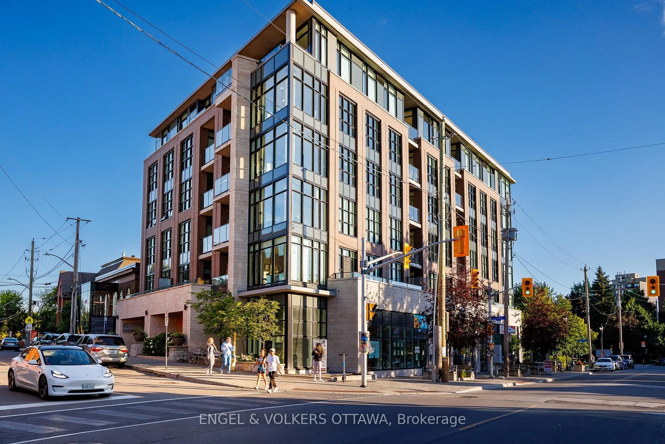Welcome to the iconic Cathedral Hill at 428 Sparks Street! This stunning two bedroom, two FULL bathroom condo offers an elevated lifestyle in one of Ottawas most sought-after addresses. Perched on the 18th floor, this beautiful condo showcases panoramic views of the Ottawa River, downtown skyline, and Gatineau Hills - a truly remarkable backdrop for everyday living. Step inside to discover an open-concept layout highlighted by gleaming hardwood floors and floor-to-ceiling windows that fill the space with natural light. The chef-inspired kitchen is a showstopper with quartz countertops, two-tone cabinetry with integrated lighting, a sleek island with breakfast bar, built-in oven with cooktop, hidden-panel fridge, and a striking backsplash. The Primary Bedroom features a walk-in closet and a spa-like ensuite with a glass shower and soaker tub. A spacious second bedroom (perfect for families, guests or an at home office if desired!) stylish main bathroom, and in-suite laundry add to the convenience. Enjoy morning coffee or evening sunsets from your private balcony while soaking in the captivating views. This unit also includes private and secure underground parking and a full storage locker - what else could you need! Cathedral Hill offers resort-style amenities: fitness centre, yoga studio, party room, pet wash station, and concierge service. Nestled in Ottawas vibrant downtown and steps to the Lyon LRT station, Lebreton Flats, Parliament Hill, Rideau Centre, and ByWard Market, this location truly has it all. Experience urban luxury at its finest! Come fall in love today!
Inclusions: Washer, Dryer, Refrigerator, Stove, Hood Fan, Dishwasher.
