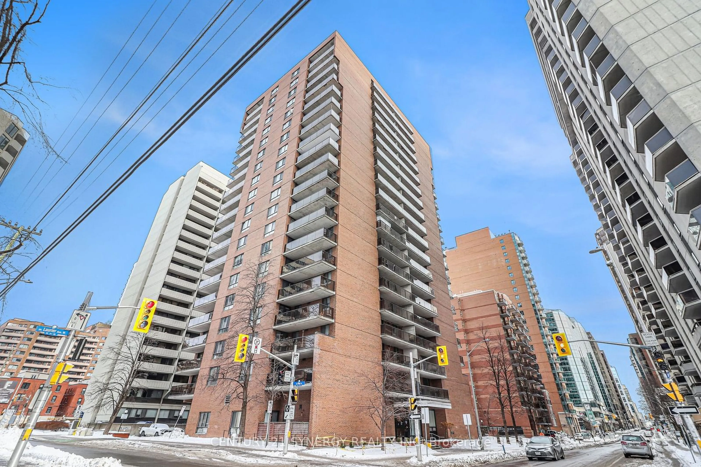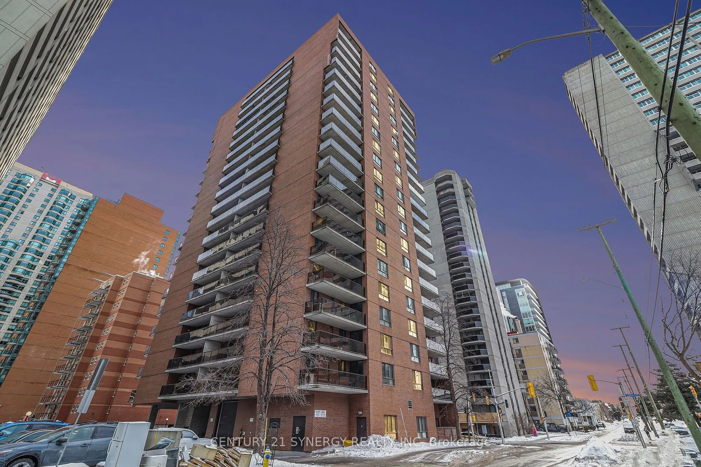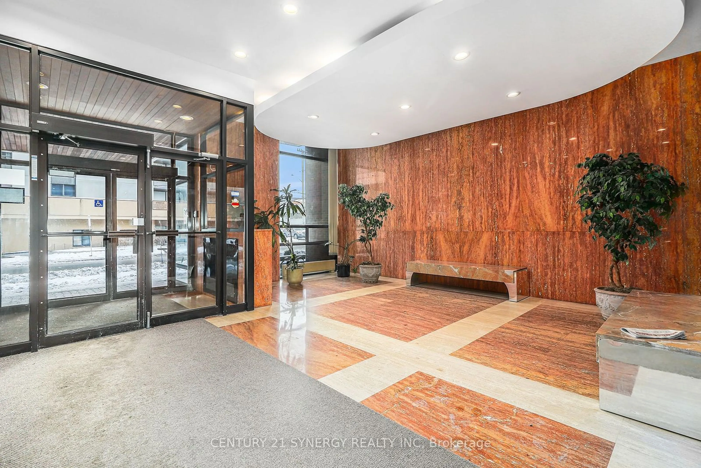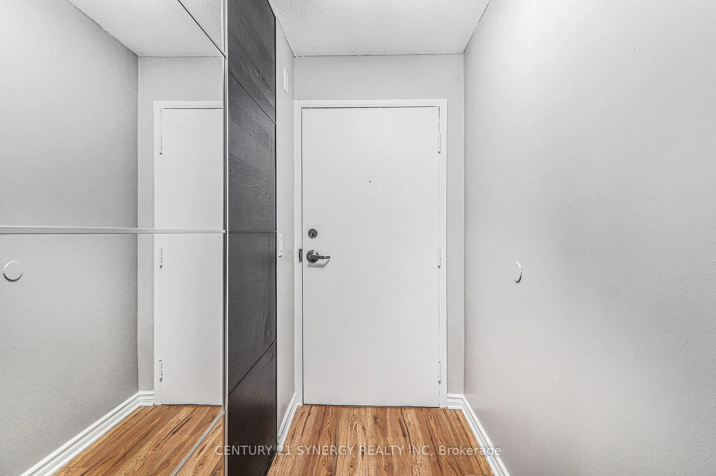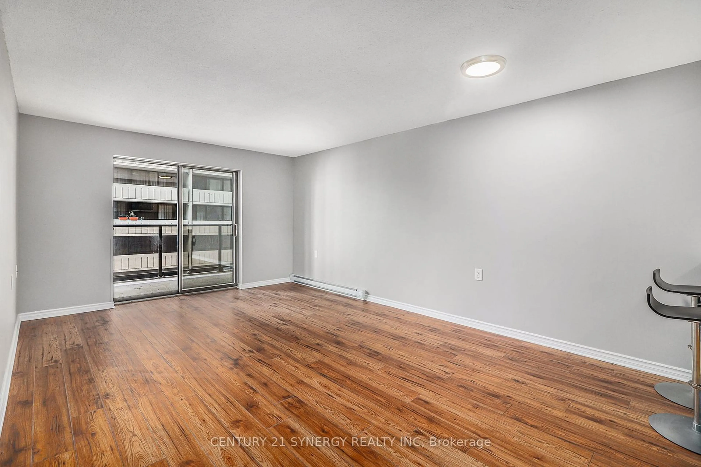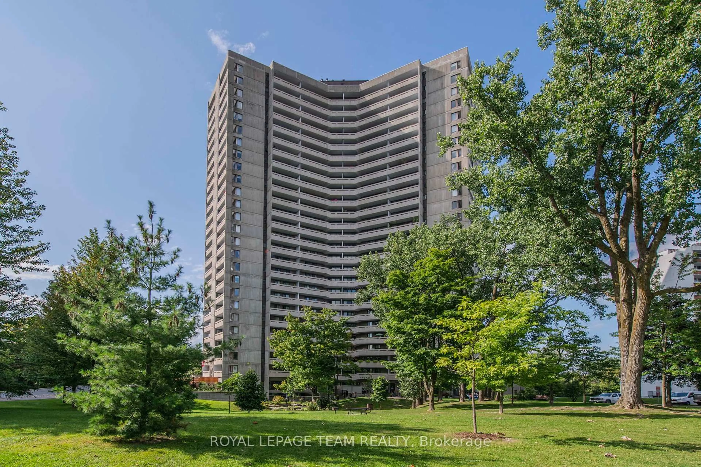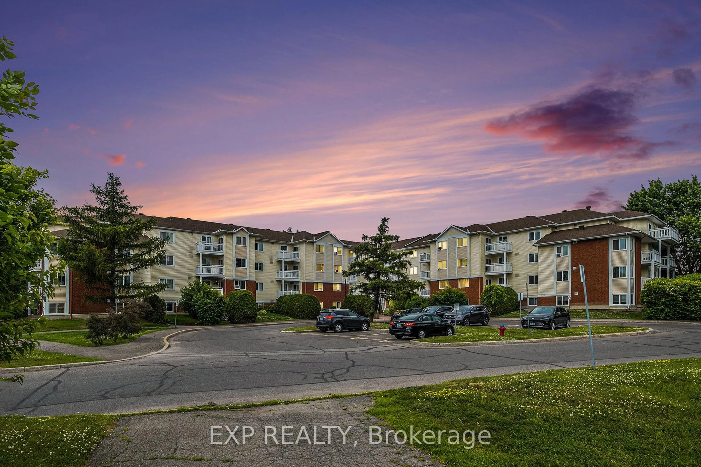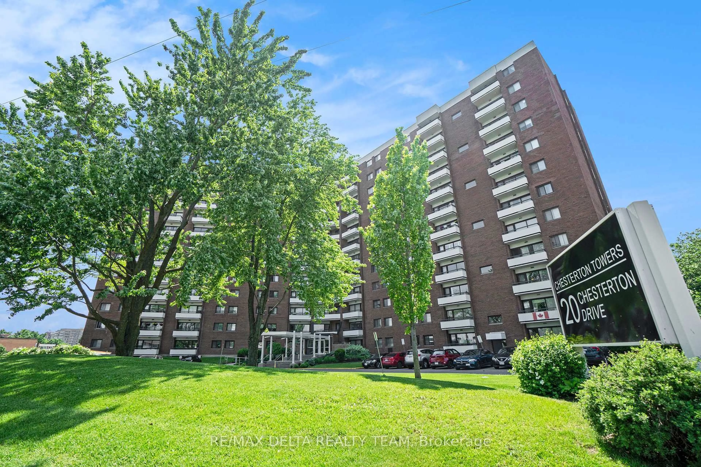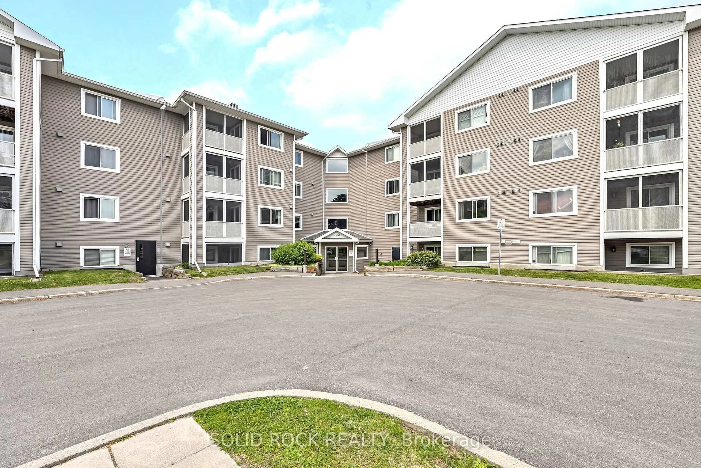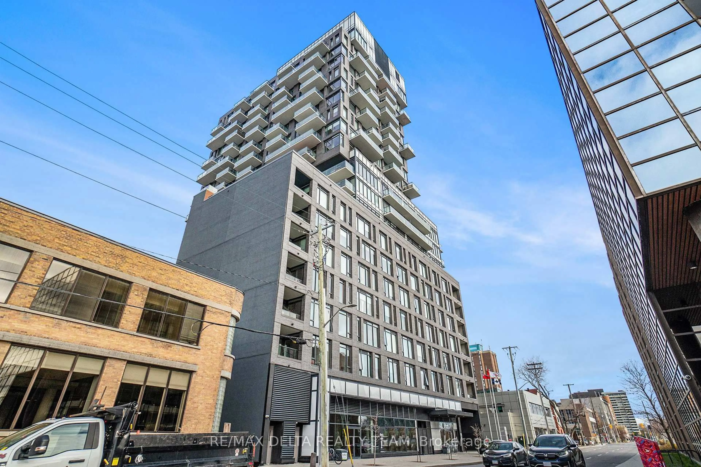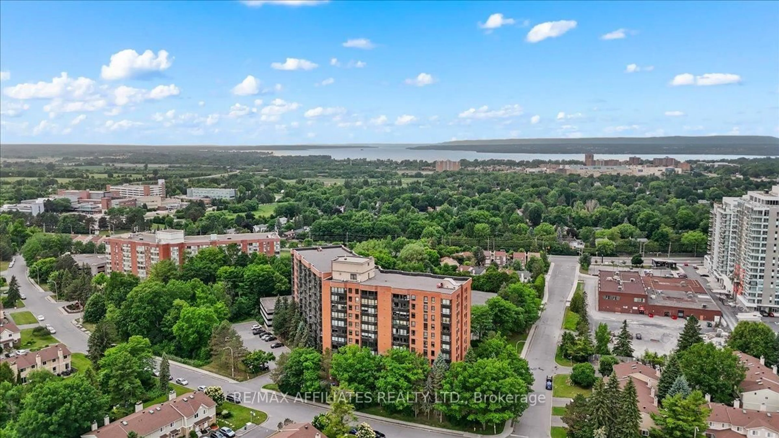475 Laurier Ave #405, Ottawa, Ontario K1R 7X1
Contact us about this property
Highlights
Estimated valueThis is the price Wahi expects this property to sell for.
The calculation is powered by our Instant Home Value Estimate, which uses current market and property price trends to estimate your home’s value with a 90% accuracy rate.Not available
Price/Sqft$433/sqft
Monthly cost
Open Calculator

Curious about what homes are selling for in this area?
Get a report on comparable homes with helpful insights and trends.
+18
Properties sold*
$440K
Median sold price*
*Based on last 30 days
Description
Downtown Ottawa living offers an unparalleled blend of convenience, culture, and modern comfort, and this stunning one-bedroom, one-bathroom condo places you right at the center of it all. Located in the heart of Centre-town, this sought-after address is perfect for professionals, first-time buyers, and investors looking for a stylish, move-in-ready space with unbeatable access to everything the city has to offer. Open-concept living and dining area is designed for both comfort and functionality, with large windows that flood the space with natural light that truly sets this condo apart is its prime location. Just steps from a scenic bike path leading directly to the Rideau Canal, you can enjoy picturesque rides and leisurely strolls through one of Ottawas most iconic landmarks. The neighborhood is also home to an incredible selection of restaurants, cafes, and bars, including Art House Cafe, Sansotei Ramen, and Pour Boy. Need groceries? Farm Boy, Independent, and Kowloon are all within walking distance, making errands effortless. This is more than just a lifestyle. Offering modern updates, spectacular city views, and a location that puts you in the center of Ottawas best dining, entertainment, and cultural experiences, this home is a rare opportunity. Don't miss your chance to own a stunning downtown condo in one of the city's most desirable neighbourhoods. Book your showing today and step into a home that offers both style and convenience in equal measure!
Property Details
Interior
Features
Main Floor
Living
3.95 x 3.13Kitchen
4.19 x 2.22Br
2.81 x 4.95Bathroom
2.28 x 2.54Exterior
Features
Condo Details
Amenities
Exercise Room, Party/Meeting Room
Inclusions
Property History
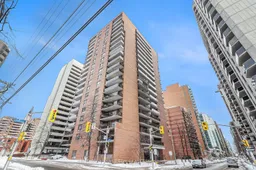 16
16