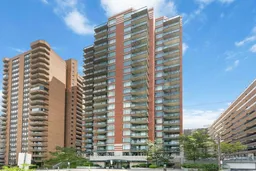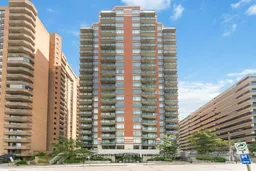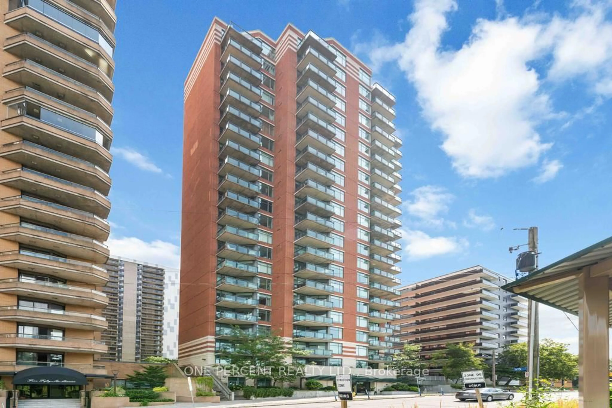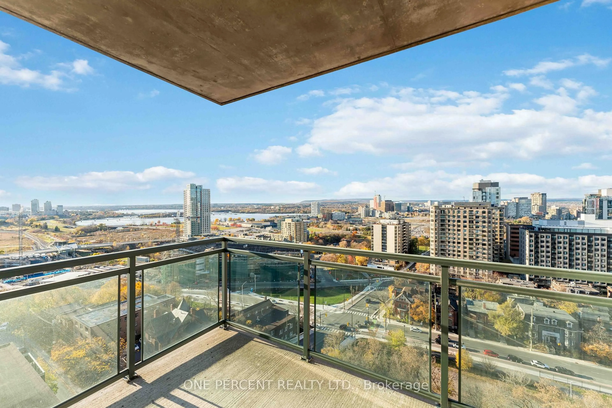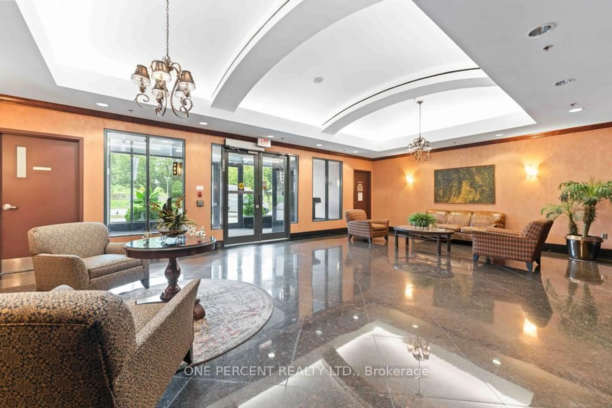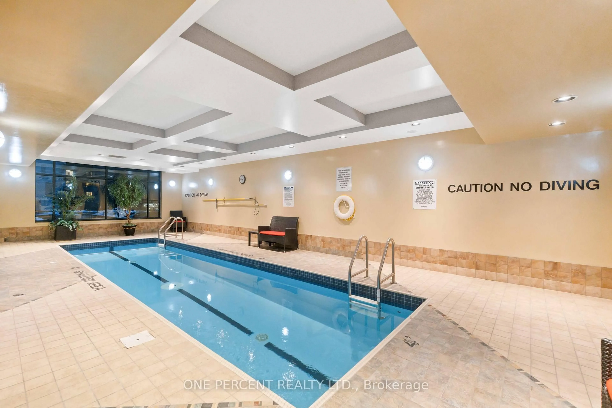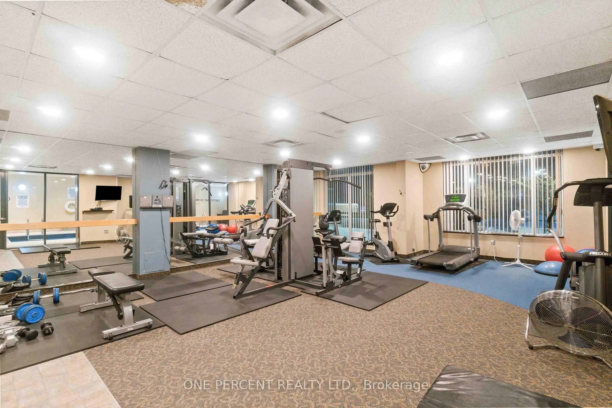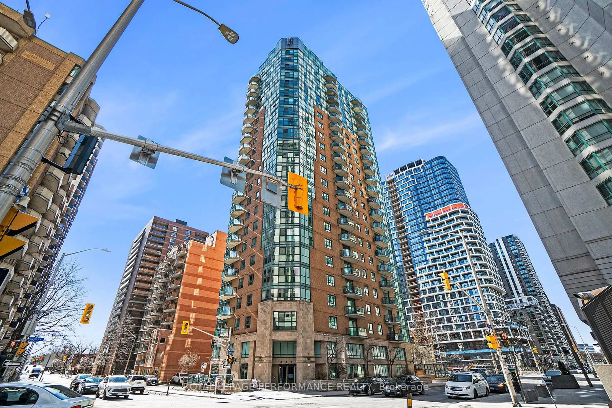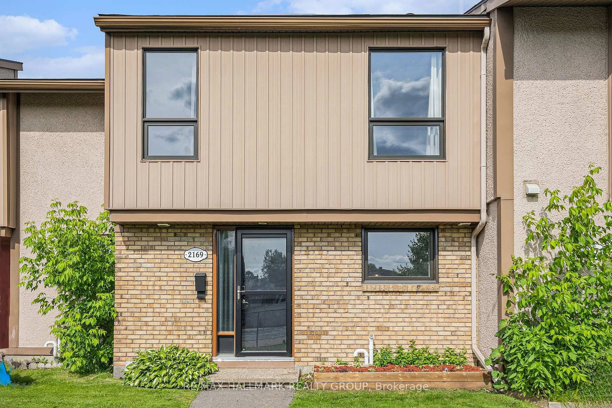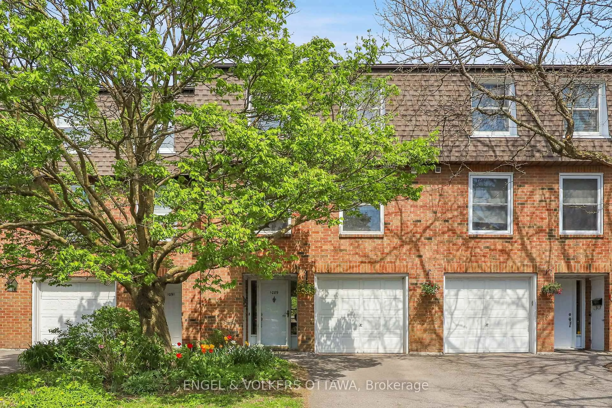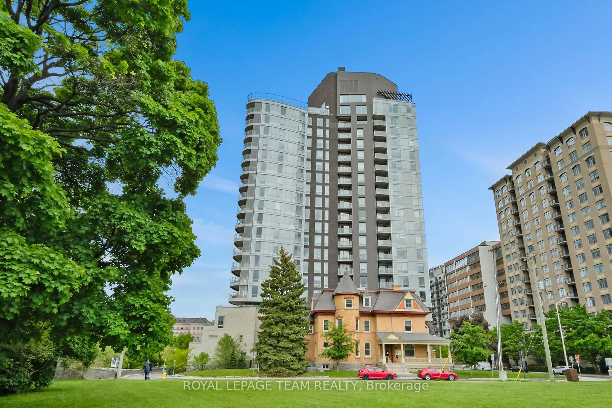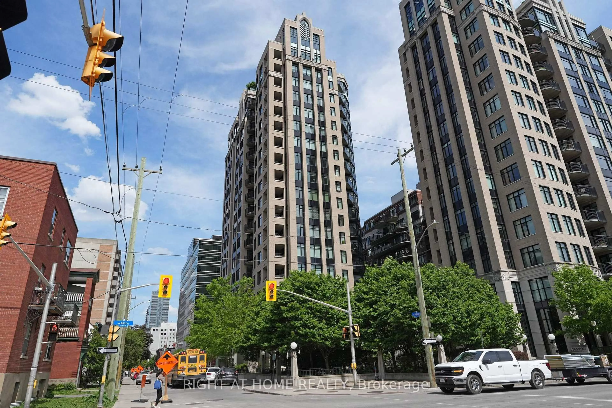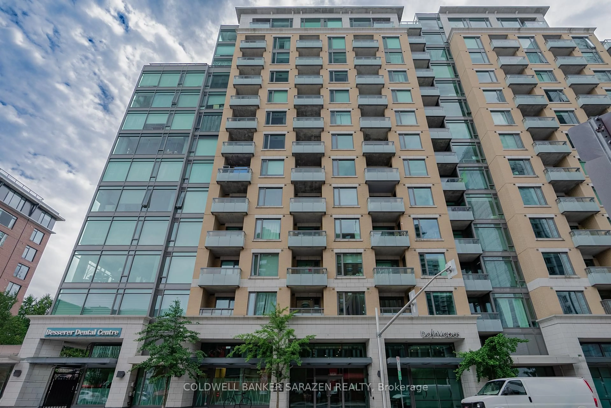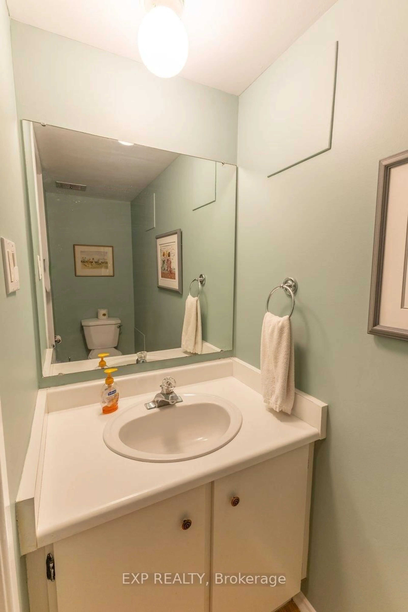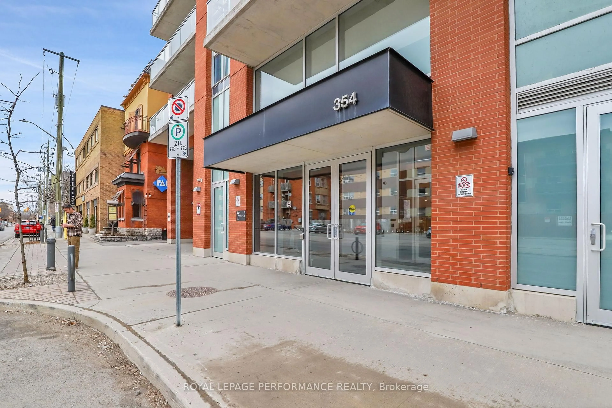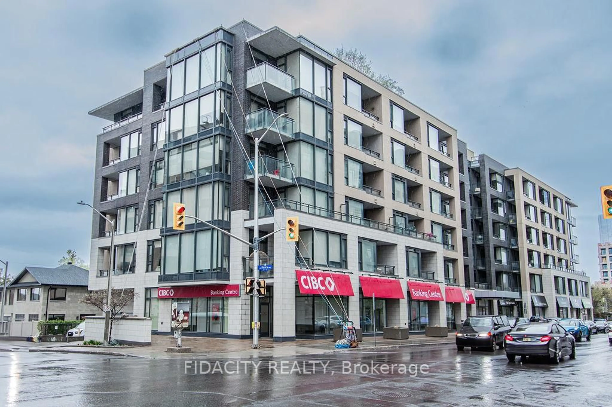570 LAURIER Ave #1802, Ottawa, Ontario K1R 1C8
Contact us about this property
Highlights
Estimated valueThis is the price Wahi expects this property to sell for.
The calculation is powered by our Instant Home Value Estimate, which uses current market and property price trends to estimate your home’s value with a 90% accuracy rate.Not available
Price/Sqft$575/sqft
Monthly cost
Open Calculator

Curious about what homes are selling for in this area?
Get a report on comparable homes with helpful insights and trends.
+18
Properties sold*
$440K
Median sold price*
*Based on last 30 days
Description
Rarely offered in Ottawa is this 18th-floor EXECUTIVE CORNER UNIT with BREATHTAKING RIVER VIEWS! This 2-bedroom, 2-bath condo offers elegant living, with heat and A/C included in the fees. Ideally located near Lyon LRT, Highway 417, Ottawa River pathways, and downtown amenities walk to work, shops, restaurants, or bike along the scenic Parkway. The unit is bright and airy with 9-ft ceilings, hardwood and ceramic floors, and a private balcony offering unobstructed views of the river and Gatineau Hills. The timeless kitchen features granite countertops and a breakfast bar perfect for entertaining. The spacious primary suite comfortably accommodates full bedroom furniture and includes a smart built-in closet and an ensuite with a standalone shower. The secondary bedroom offers ample closet space and is complemented by a main bath with a tub/shower combo. Building amenities include a heated pool, gym, patio, guest suite, underground parking (G10), and storage (S1-04). Living room, dining room, and bedroom images were digitally staged to illustrate space potential.
Property Details
Interior
Features
Main Floor
Primary
4.06 x 3.81Laundry
0.0 x 0.0Bathroom
2.28 x 1.87Br
3.35 x 2.43Exterior
Features
Parking
Garage spaces 1
Garage type Underground
Other parking spaces 0
Total parking spaces 1
Condo Details
Amenities
Exercise Room, Guest Suites, Lap Pool, Indoor Pool
Inclusions
Property History
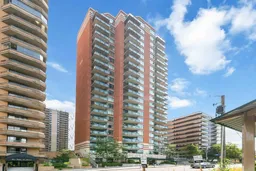 18
18