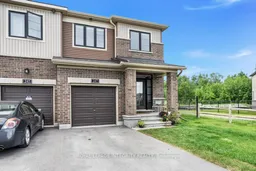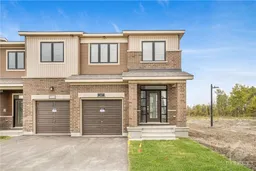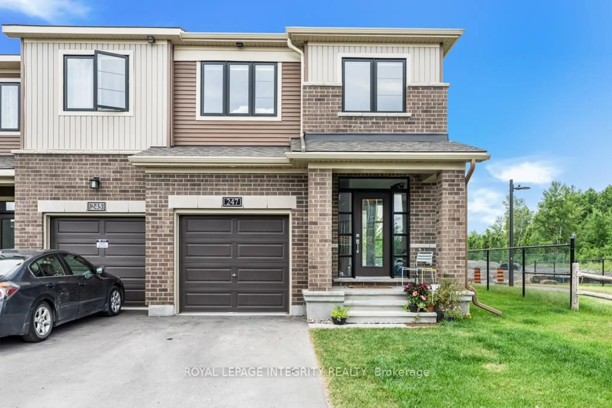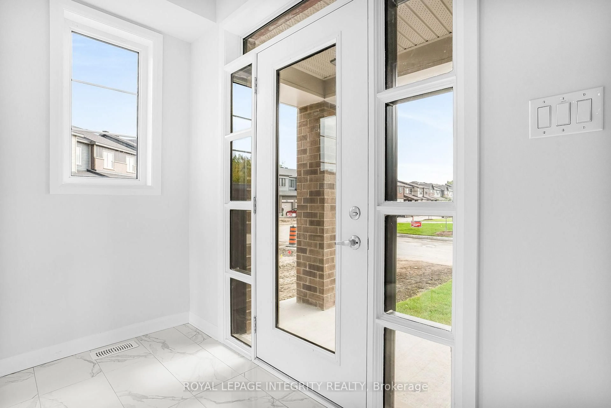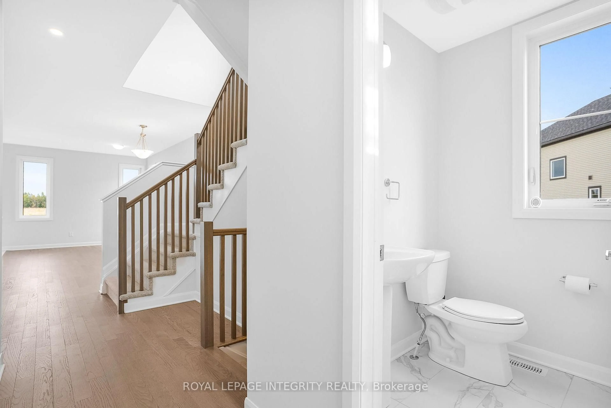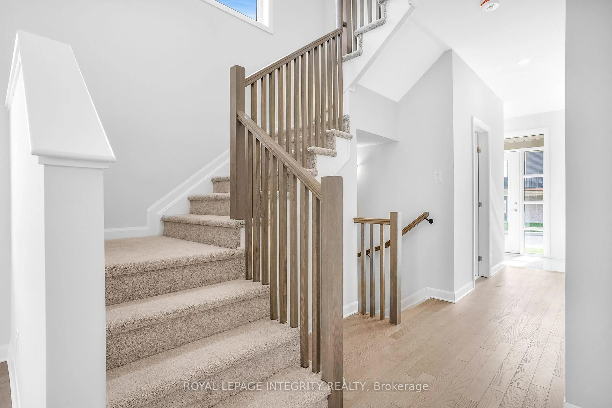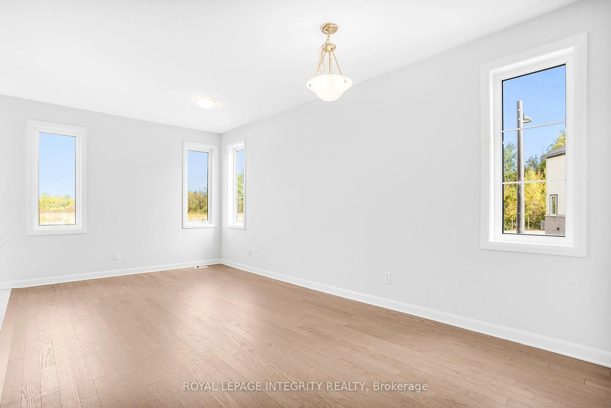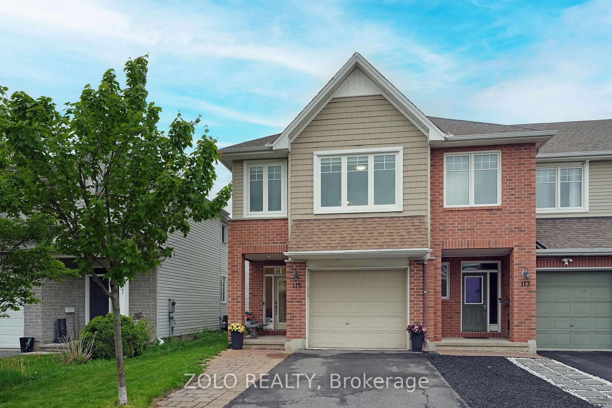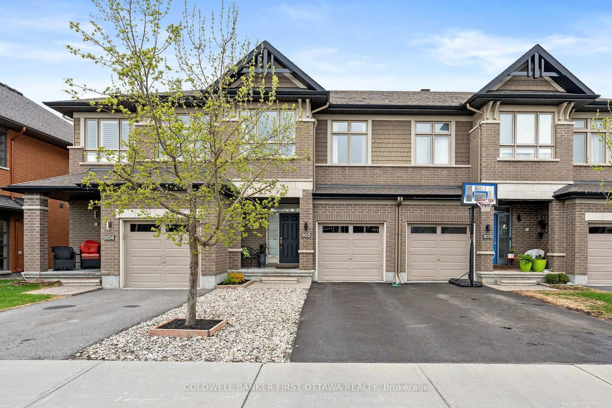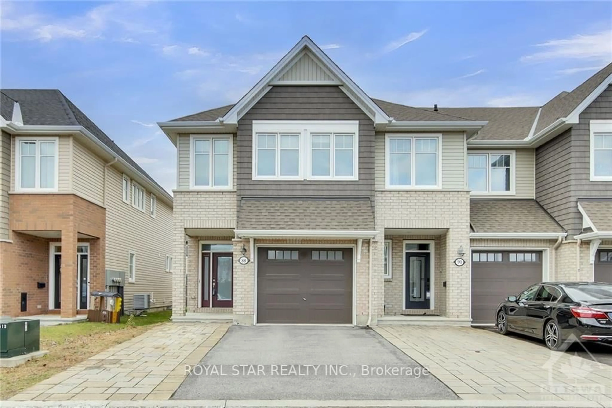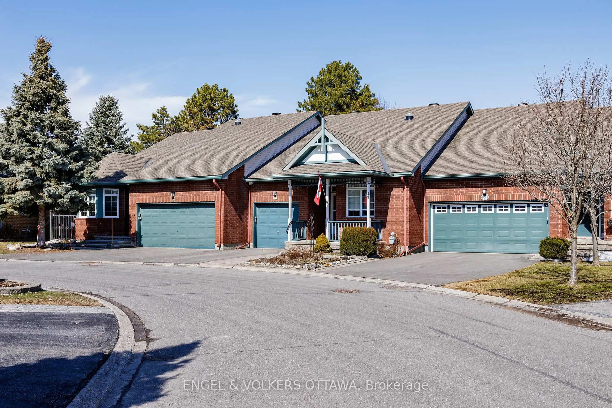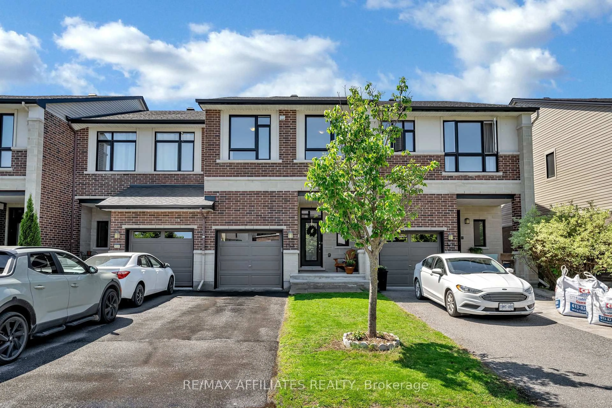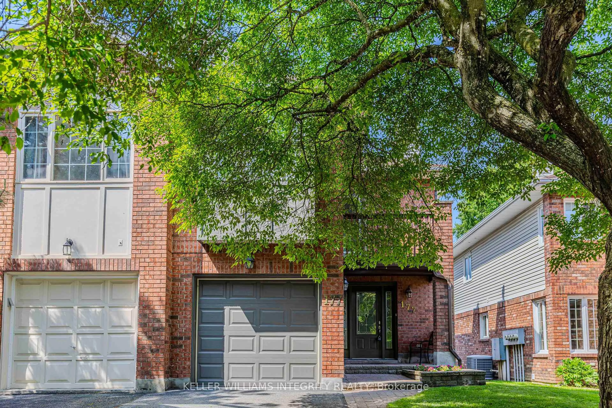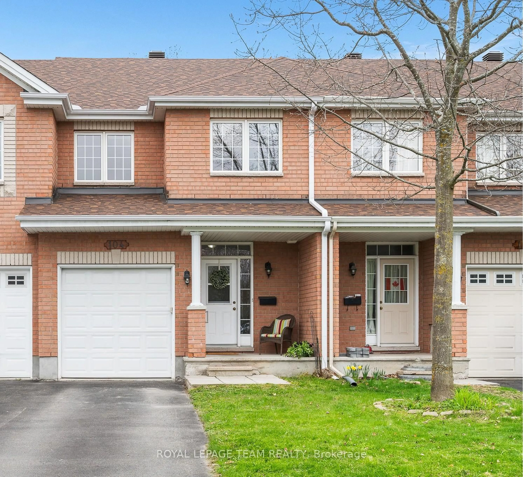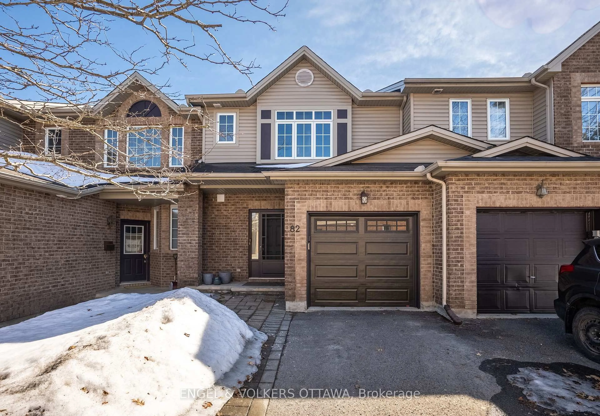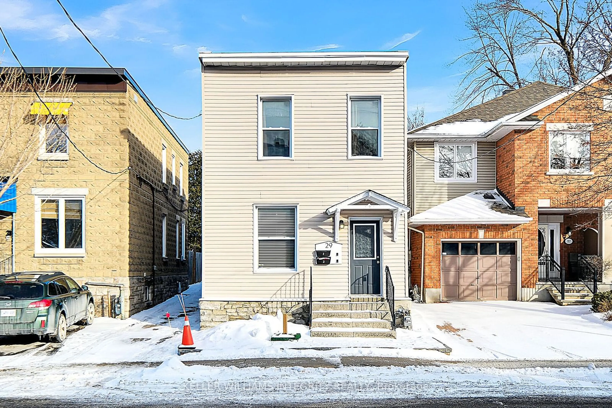247 Elsie Macgill Walk, Ottawa, Ontario K2W 0L4
Contact us about this property
Highlights
Estimated valueThis is the price Wahi expects this property to sell for.
The calculation is powered by our Instant Home Value Estimate, which uses current market and property price trends to estimate your home’s value with a 90% accuracy rate.Not available
Price/Sqft$353/sqft
Monthly cost
Open Calculator

Curious about what homes are selling for in this area?
Get a report on comparable homes with helpful insights and trends.
*Based on last 30 days
Description
Welcome to 247 Elsie MacGill, a brand New Minto End Unit Townhouse! Step into luxury with this stunning, newly constructed townhouse, where you'll be the first to call it home. The main floor features 9' ceilings and elegant hardwood floors. The open-concept design seamlessly integrates the gourmet kitchen, complete with a large central island and upgraded stainless steel appliances. Sunlight pours into the spacious dining and great rooms. As you ascend to the second level, you'll discover four generously sized bedrooms, including a luxurious primary suite boasting a walk-in closet and a well-appointed 4-piece ensuite. A conveniently located laundry room on this floor adds to the home's functionality. The fully finished basement offers extra space for recreation or storage. Situated just a short drive from the Kanata High Tech Park, DND Carling office, top-rated schools, picturesque parks, and vibrant shopping plazas, this townhouse perfectly combines convenience and comfort.
Property Details
Interior
Features
Main Floor
Kitchen
3.6 x 2.69Dining
2.89 x 2.43Mudroom
2.03 x 1.52Living
3.04 x 3.17Exterior
Features
Parking
Garage spaces 1
Garage type Attached
Other parking spaces 1
Total parking spaces 2
Property History
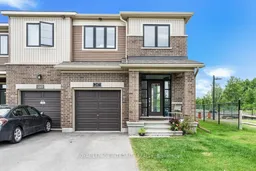 31
31