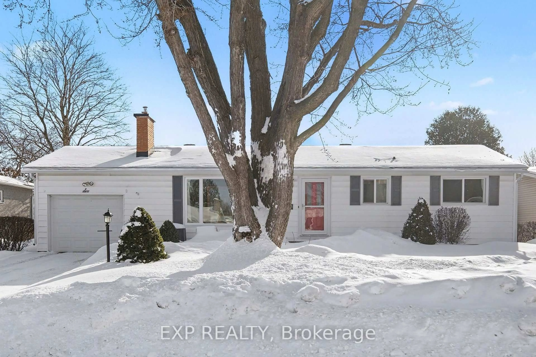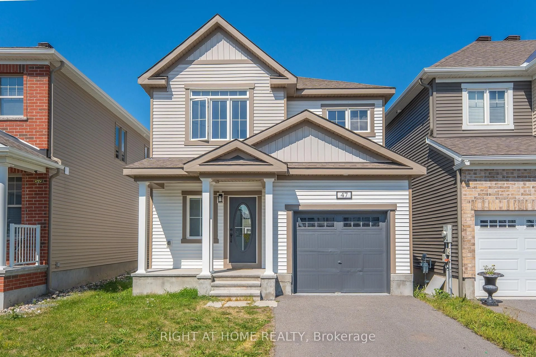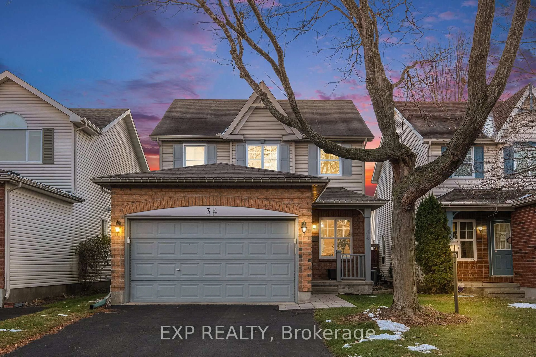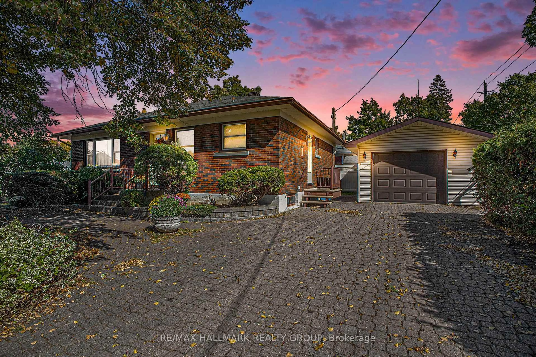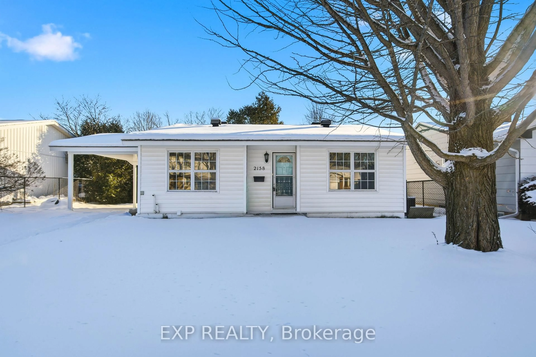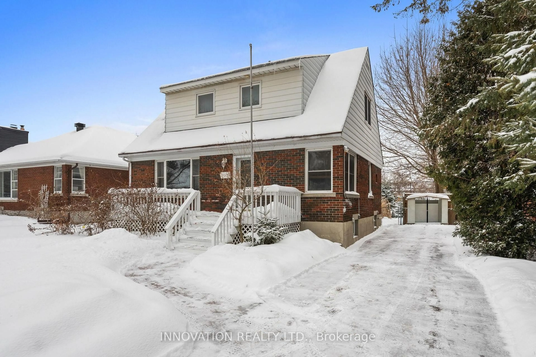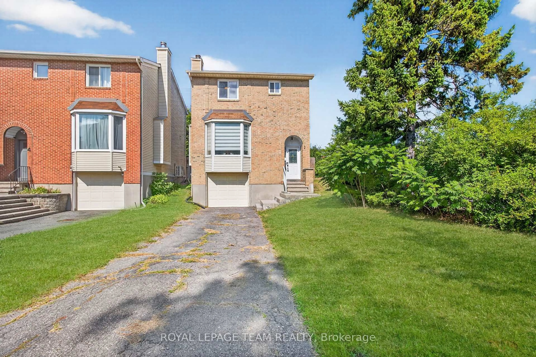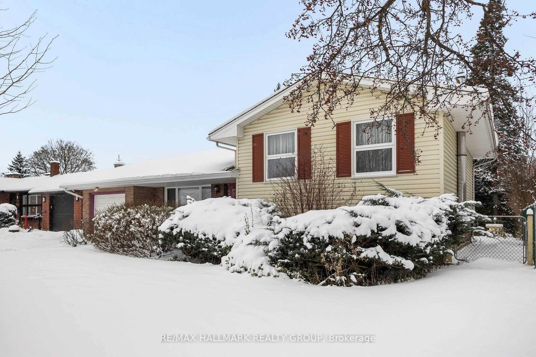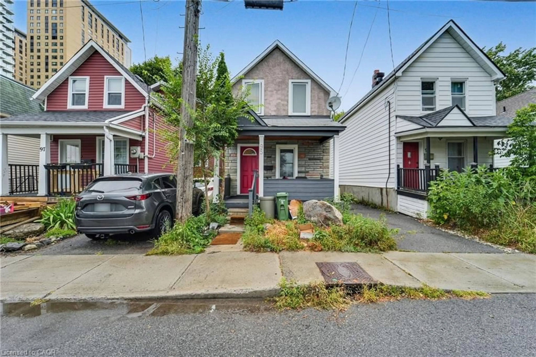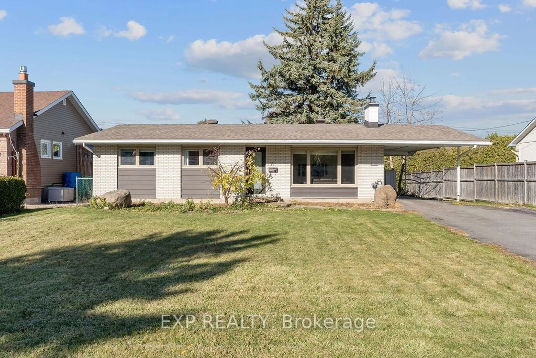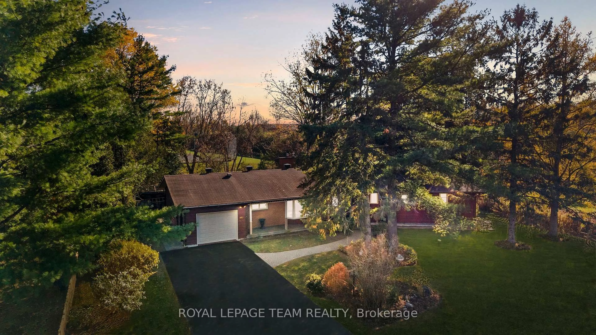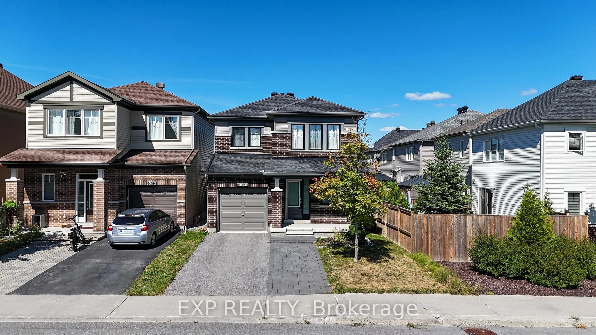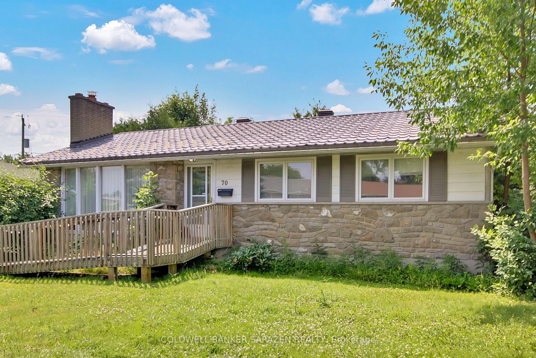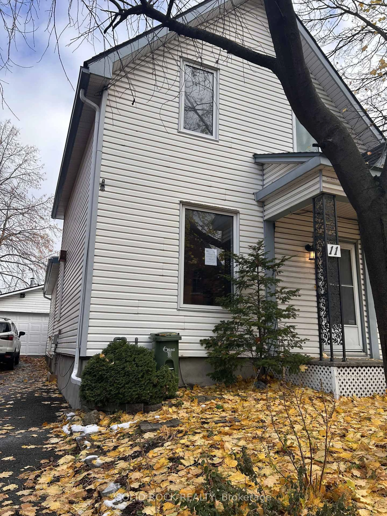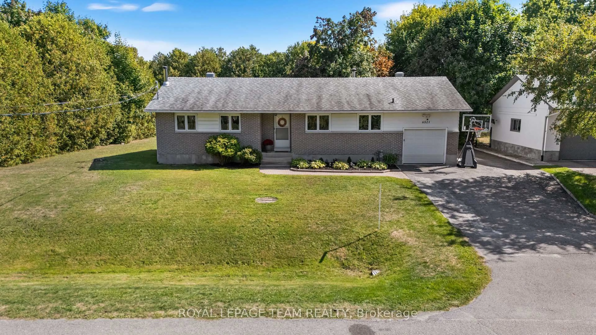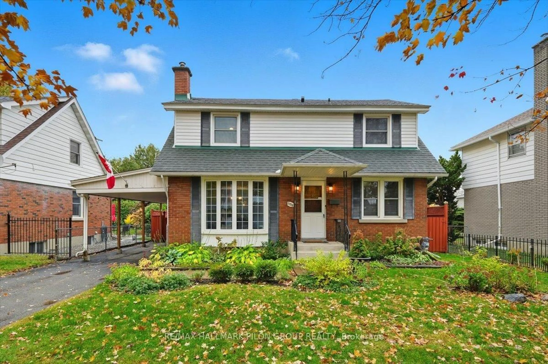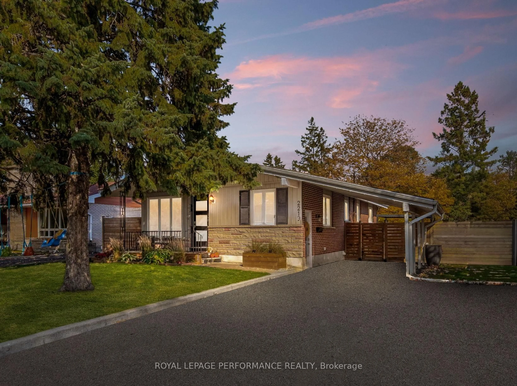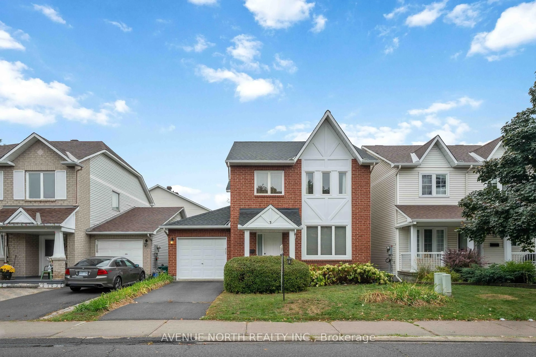Charming Raised Bungalow on a Dead-End Street w/Oversized Detached Garage & Views of the Ottawa River & Gatineau Hills w/Original Owner. Peaceful, Tree Views/Forest across the street w/Walking Trails & Steps to the Ottawa River. Long driveway leads to the Front Deck where you can enjoy your morning coffee. Tile Entrance w/Hardwood stairs leads to the Spacious living room w/Oversized windows w/Private Tree views & bird watching. Kitchen features Wood cabinets, tile floors w/Spacious Eat In. Patio doors lead to the back Deck w/Stunning Ottawa River & Gatineau Hill views, surrounded by Mature Trees w/Screened in Gazebo w/Awning Included for enjoying bug free evenings! Stairs from deck lead to spacious backyard, great space for kids to play. Hardwood floors flow through the main floor w/laminate in the 3 Spacious Bedrooms. Convenient Main Floor Laundry & 4PC Bath complete the main floor. Hardwood stairs lead to the Fully Finished Lower-Level w/New Vinyl Plank Floors throughout & Oversized Windows! Spacious Family Room w/Propane Fireplace, Flexible Gym Space, Modern 3PC Bath & 4th Bedroom w/Closet & Egress Windows. Shed Included, Detached Garage w/Heat & Electrical. Pride of Ownership by Original Owner. Freshly Painted, Reverse Osmosis Included. 20 minutes to Kanata, 10 min to West Carleton Secondary School & Stonecrest Elementary School, 6 minutes to Eagle Creek Golf Course, 4 minutes to Port of Call Marina to enjoy the Ottawa River- swimming & all water sports + a beach. Water Treatment & Reverse Osmosis (2024), AC (2020) Furnace (2019), Roof (2018), just move in and enjoy! 24 HOUR IRREVOCABLE ON ALL OFFERS.
Inclusions: STOVE, REFRIGERATOR, MICROWAVE/HOOD FAN, DISHWASHER, WASHER, DRYER, RADIO, SCREENED-IN GAZEBO WITH AWNING, 4 CEILING FANS, DRAPES, DRAPERY TRACKS, RODS, BLINDS, SHED, REVERSE OSMOSIS SYSTEM, WATER TREATMENT SYSTEM, PROPANE FIREPLACE, ATTACHED SHELVING IN BASEMENT, PROPANE HEATER IN GARAGE, HOT WATER TANK
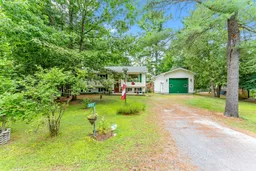 39
39

