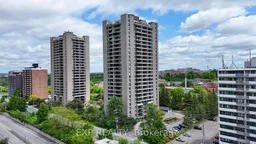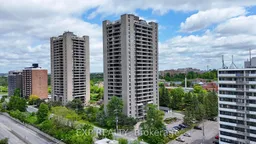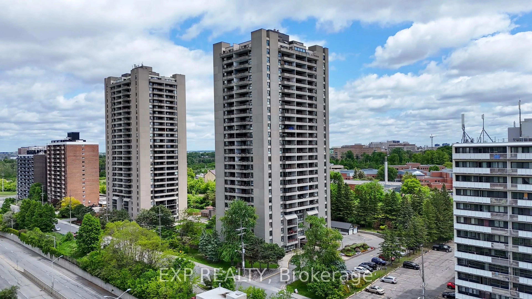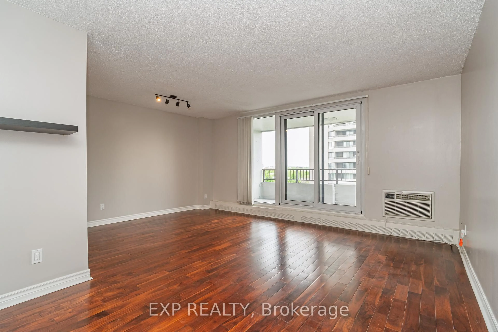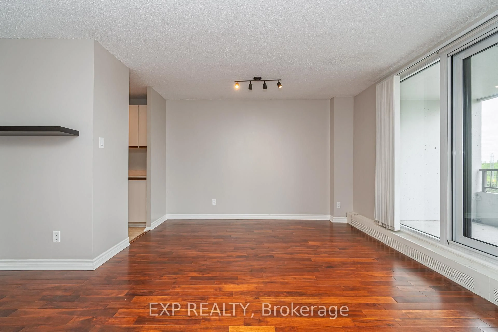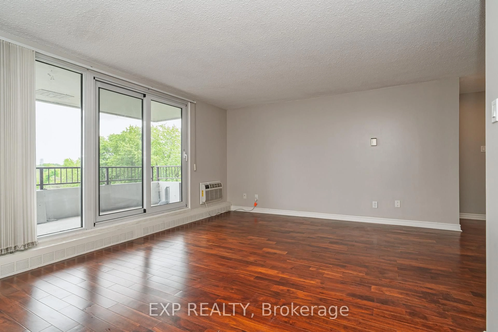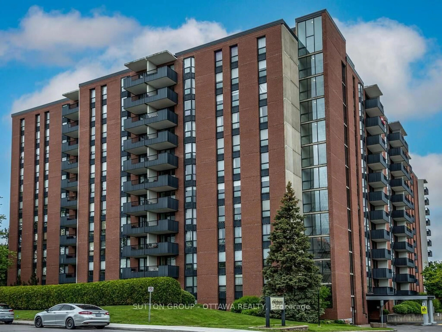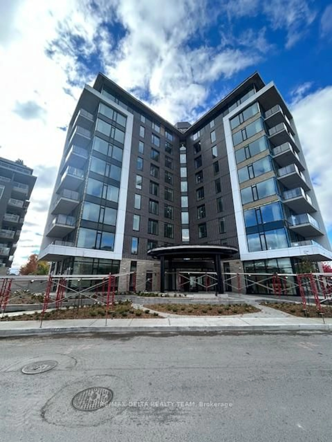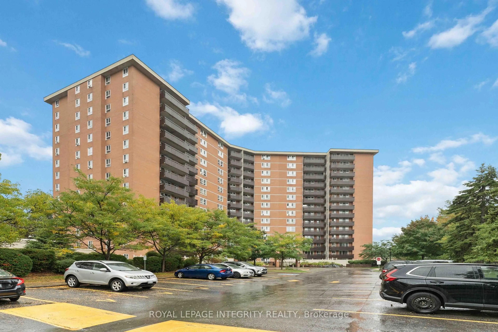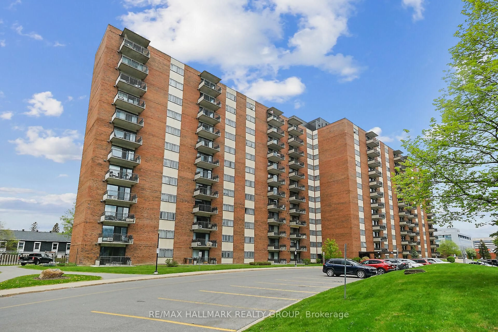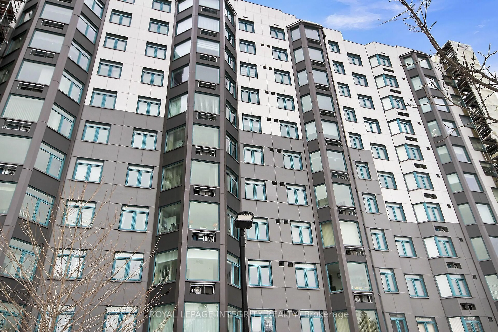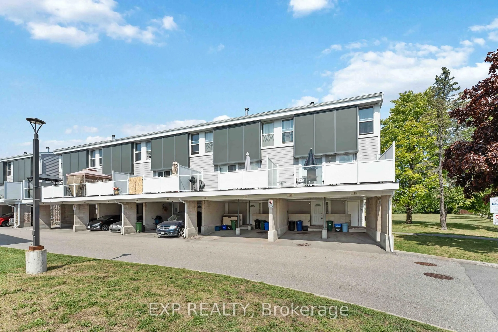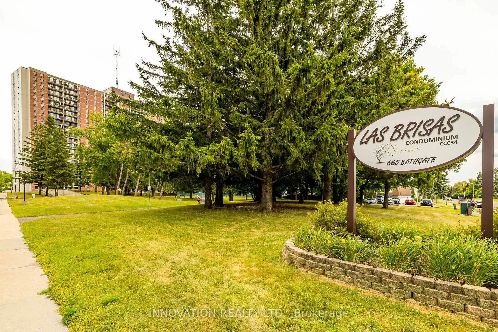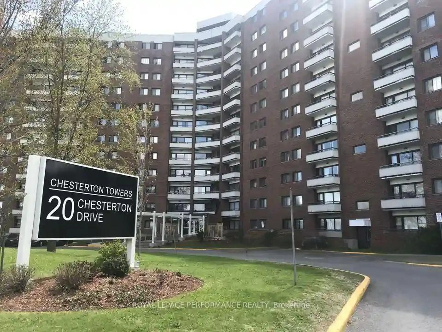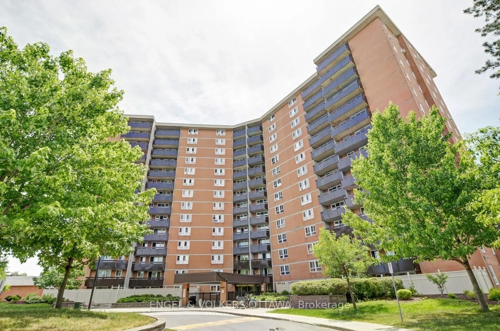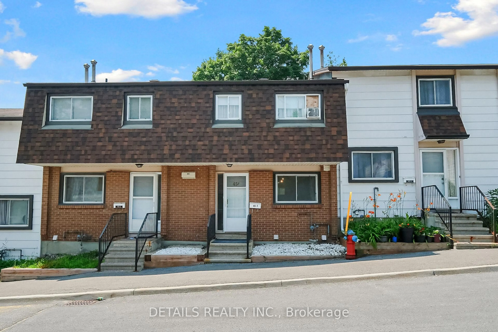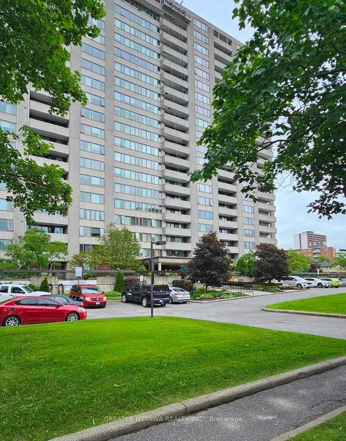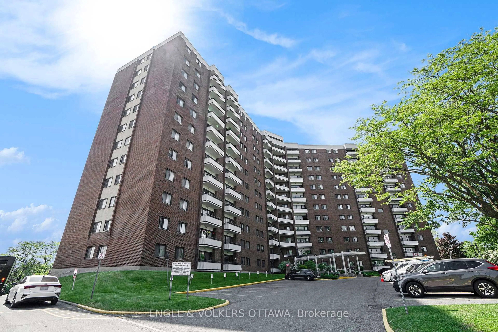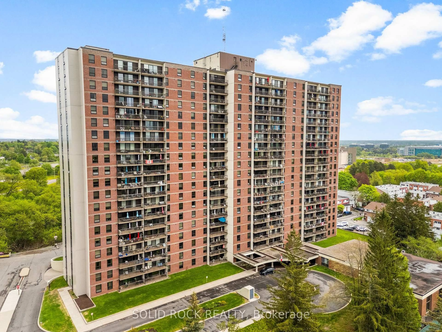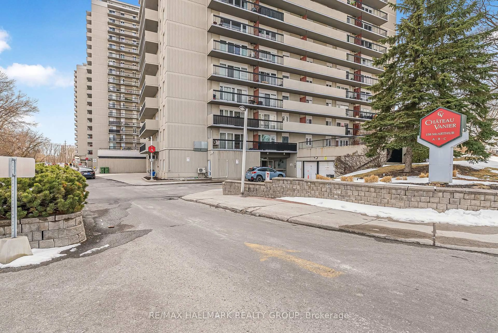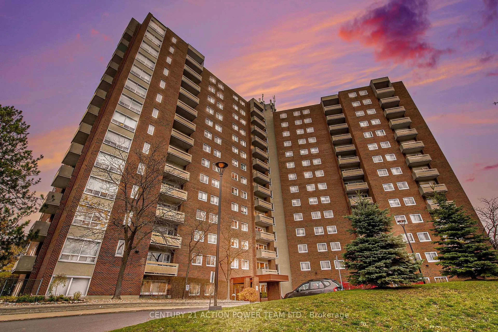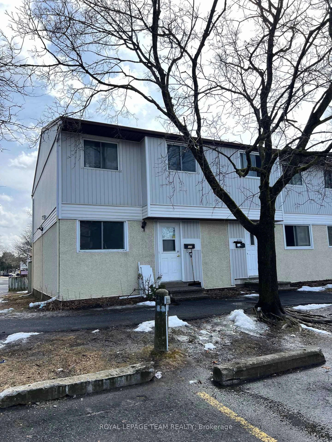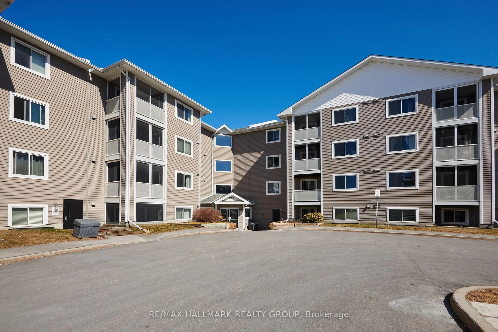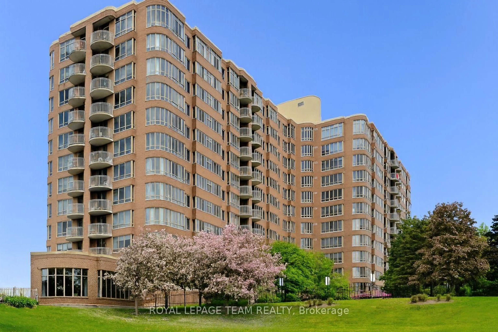1785 Frobisher Lane #809, Ottawa, Ontario K1G 3T7
Contact us about this property
Highlights
Estimated valueThis is the price Wahi expects this property to sell for.
The calculation is powered by our Instant Home Value Estimate, which uses current market and property price trends to estimate your home’s value with a 90% accuracy rate.Not available
Price/Sqft$449/sqft
Monthly cost
Open Calculator

Curious about what homes are selling for in this area?
Get a report on comparable homes with helpful insights and trends.
+3
Properties sold*
$375K
Median sold price*
*Based on last 30 days
Description
ALL UTILITIES INCLUDED Perched on the 8th floor, this clean and updated condo offers a spacious, well-designed layout with great flow. Small dogs? Big Dogs? All dogs welcome (which is rare) at this highrise! Enjoy open-concept living and dining, a handy office nook, and a functional galley kitchen with plenty of storage and eat-in space. Thoughtful upgrades include engineered hardwood flooring (no carpet!) and a renovated bathroom with a large glass-panelled shower. The quiet, generously sized bedroom is a perfect retreat. Step out onto the oversized balcony with scenic city and greenery views. Includes underground parking and a storage locker. Condo fees cover all utilities and amazing amenities: indoor saltwater pool, sauna, gym, car wash, guest suite, dog run, BBQ area, and more. Steps to the Rideau River, LRT, uOttawa, and the Ottawa Hospital Campus.
Property Details
Interior
Features
Main Floor
Living
4.29 x 3.04Dining
3.22 x 2.43Primary
4.87 x 3.22Kitchen
4.29 x 2.66Exterior
Features
Parking
Garage spaces 1
Garage type Underground
Other parking spaces 0
Total parking spaces 1
Condo Details
Amenities
Guest Suites, Indoor Pool, Party/Meeting Room, Sauna, Community BBQ, Gym
Inclusions
Property History
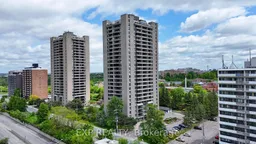
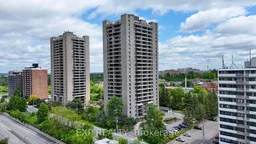 33
33