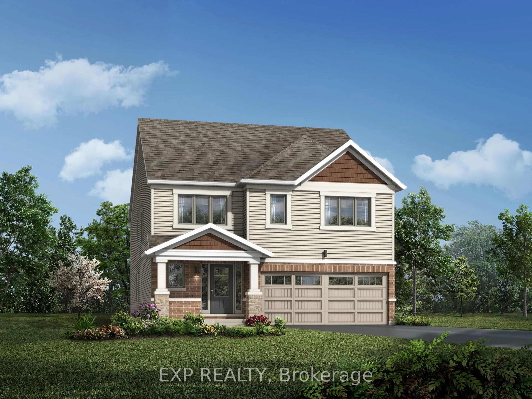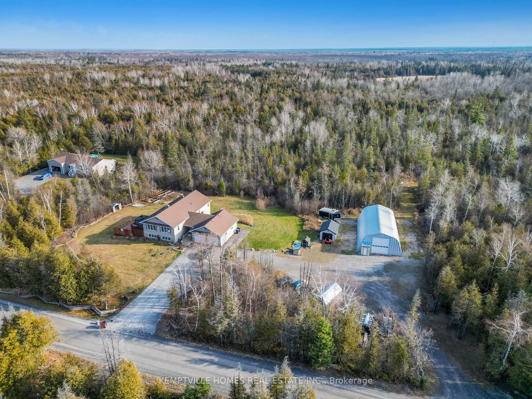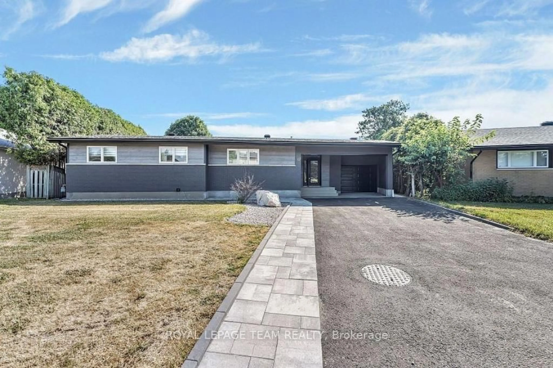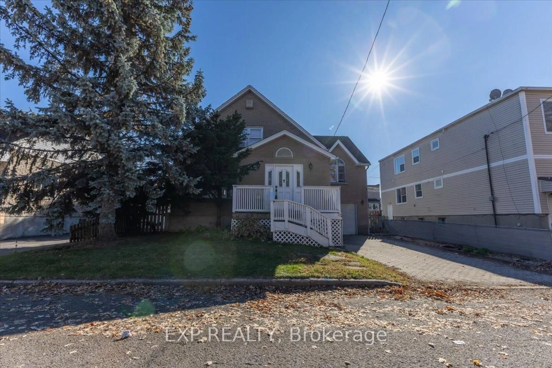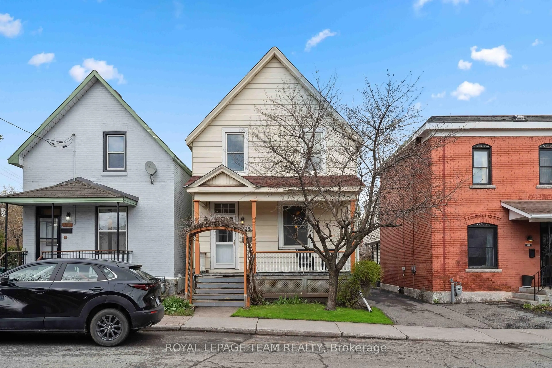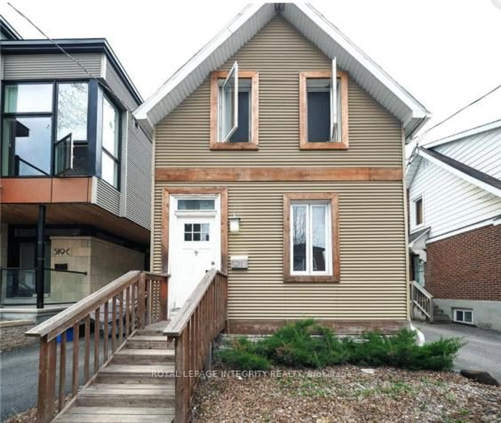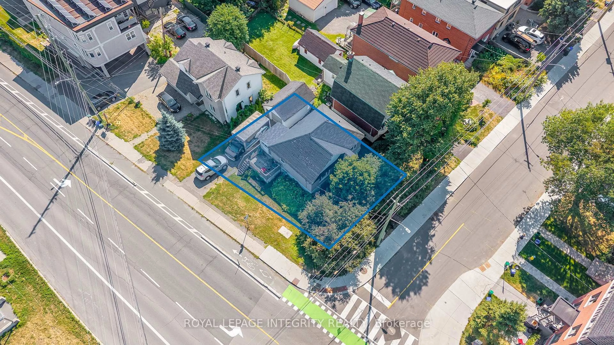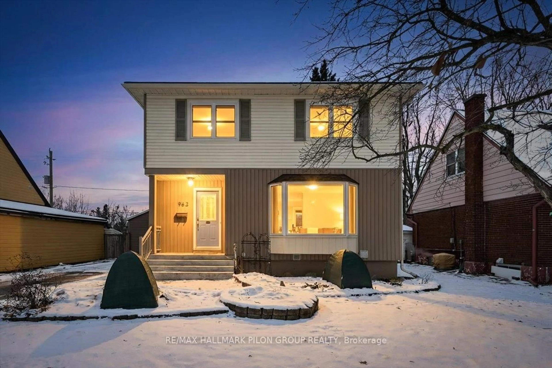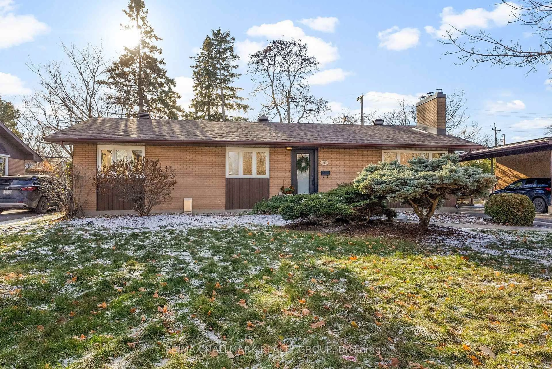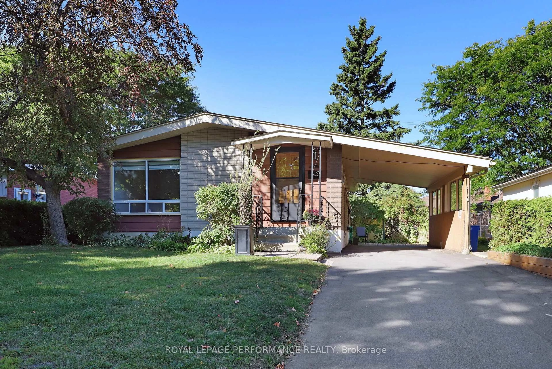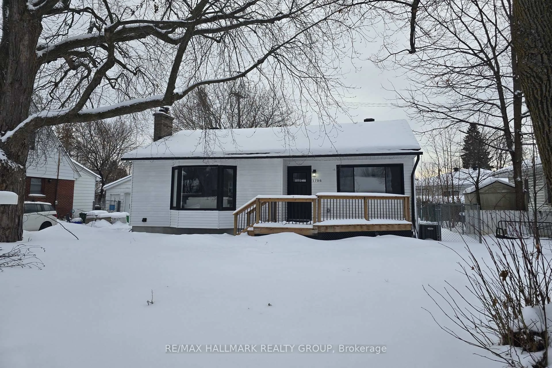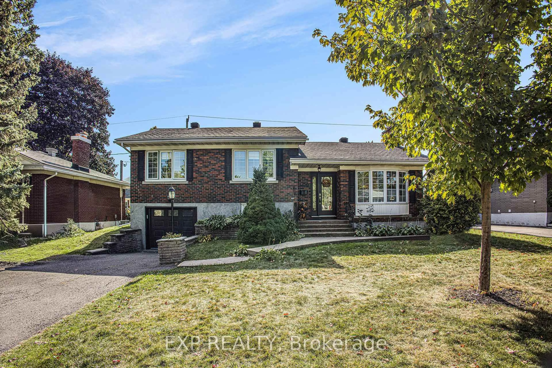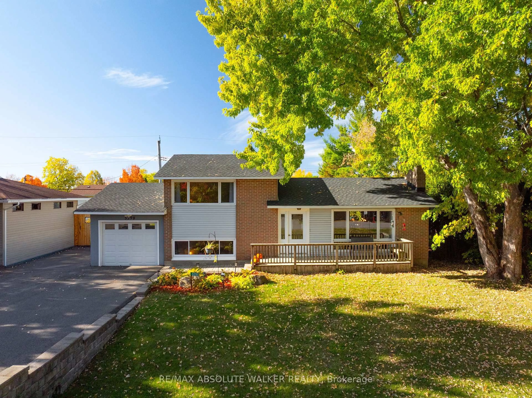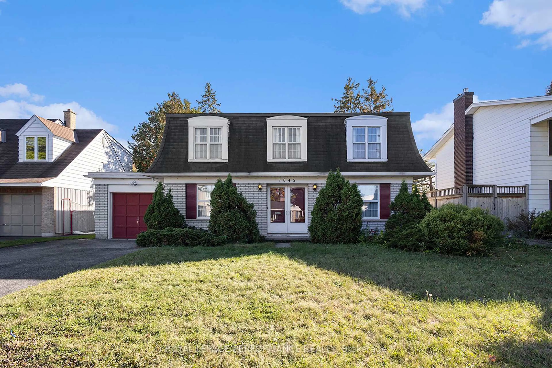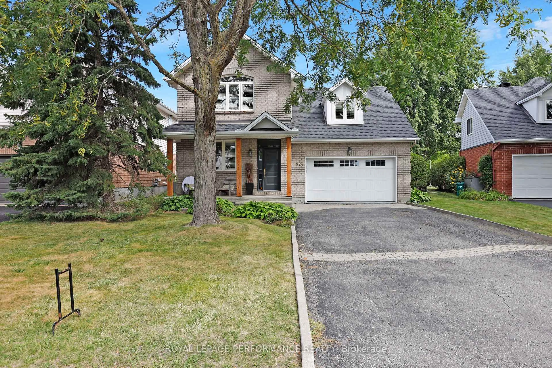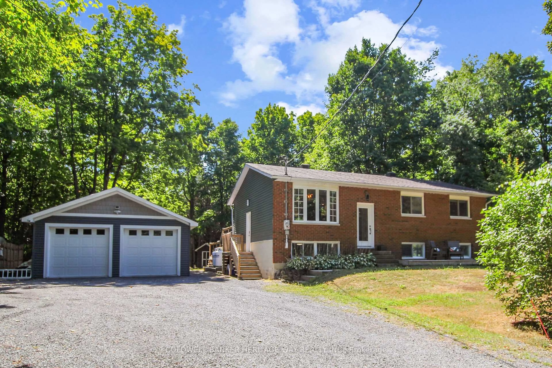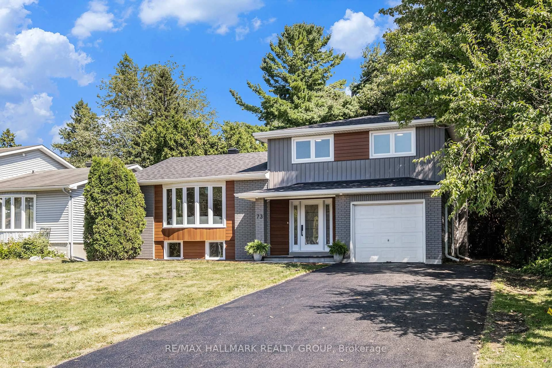Welcome to this deceptively spacious and beautifully updated side-split, ideally located on a quiet corner lot in the heart of Elmvale Acres. Thoughtfully expanded with a rear addition, this home offers generous living space, perfect for growing families or those who love to entertain.The main level features a stunning renovated kitchen with abundant cabinet and counter space, a large island with seating, and direct access to a separate dining room. A cozy living room with a gas fireplace, versatile den/office (or potential main floor bedroom) and a bright sunroom overlooking the pool create an inviting and comfortable atmosphere. Upstairs, you'll find three spacious bedrooms and a full family bathroom. The lower level adds even more functionality with a fourth bedroom or home office, a newly renovated bathroom, and a laundry/mudroom with direct access to the attached single-car garage. One level below, a large family room awaits - ideal for movie nights, a home gym, or a kids play area along with a dedicated storage space. Step outside to your beautifully landscaped, oversized lot featuring a large in-ground pool, mature gardens, and potential for additional private outdoor space. The extended driveway offers ample parking for family and guests. This rare gem offers space, style, and an unbeatable location -- an exceptional opportunity that checks all the boxes in one of Ottawas most sought-after neighbourhoods close to groceries, shopping, great schools, CHEO, the general hospital and easy access to the highway for your commute.
Inclusions: Refrigerator, Stove, Microwave/Hoodfan, Dishwasher, Washer, Dryer, All Existing Window Blinds, Storage Shed, Central Vacuum & Accessories, TV & Mount in Living Room
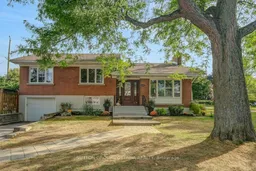 50
50

