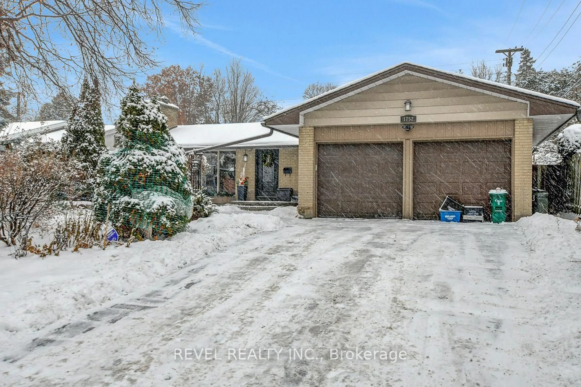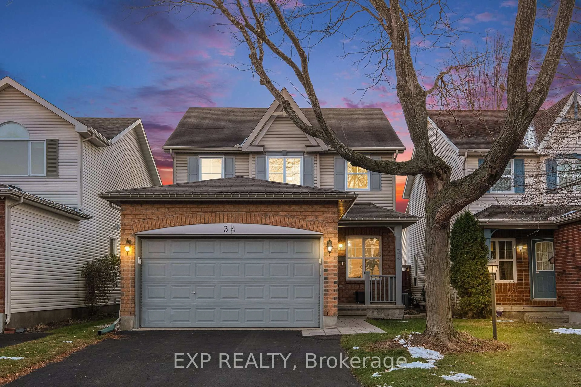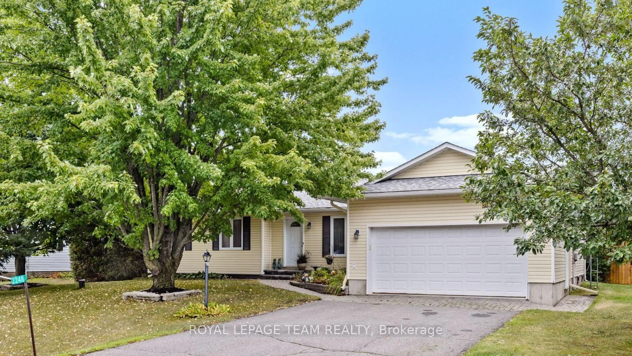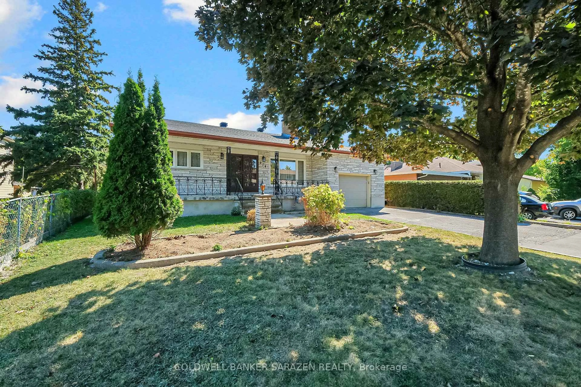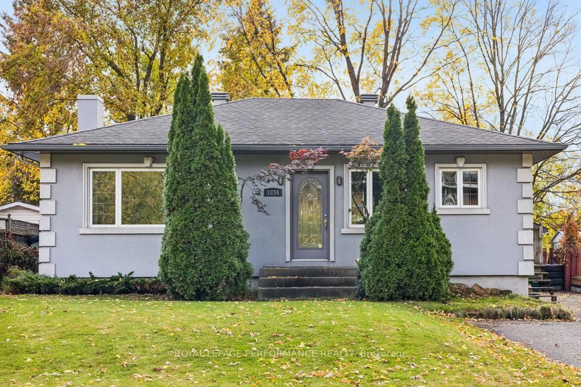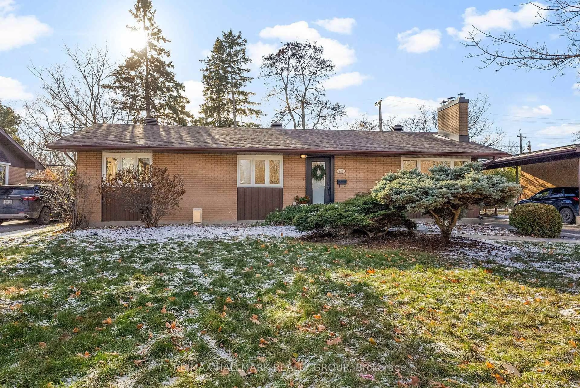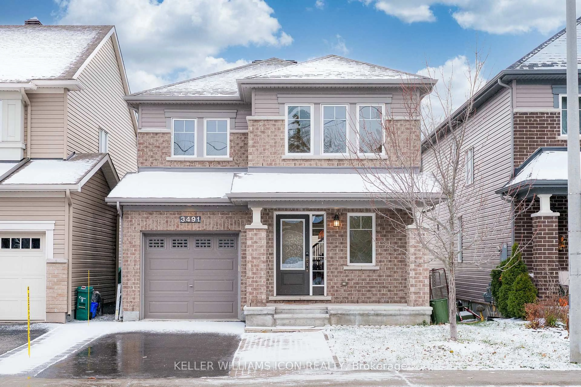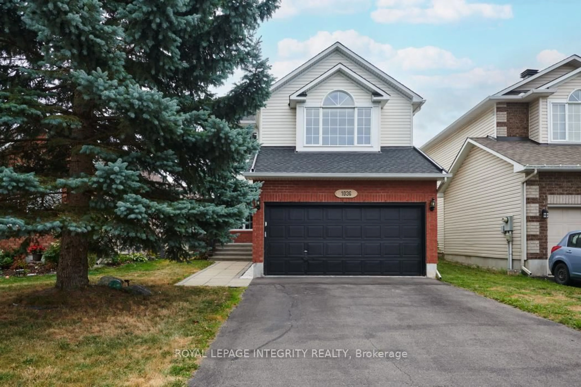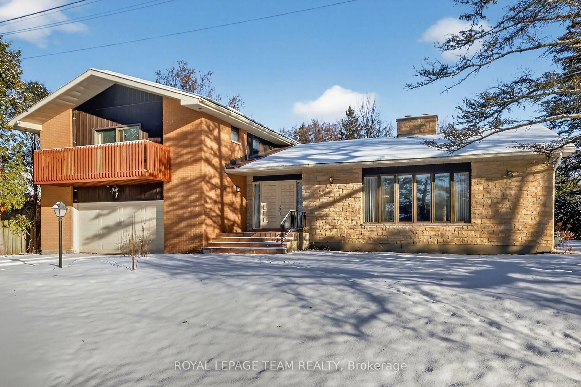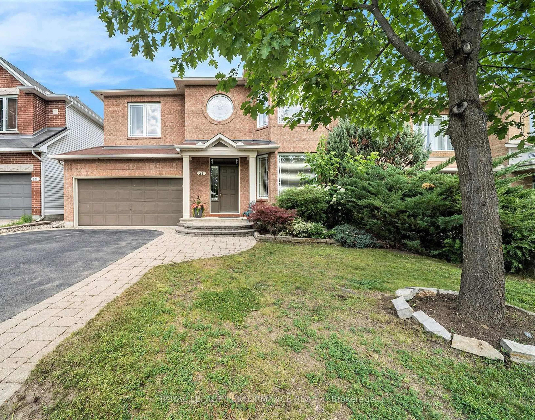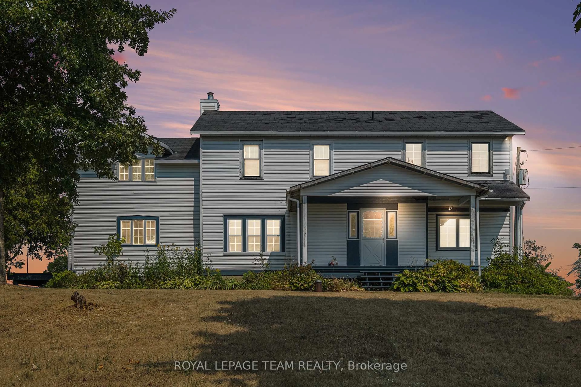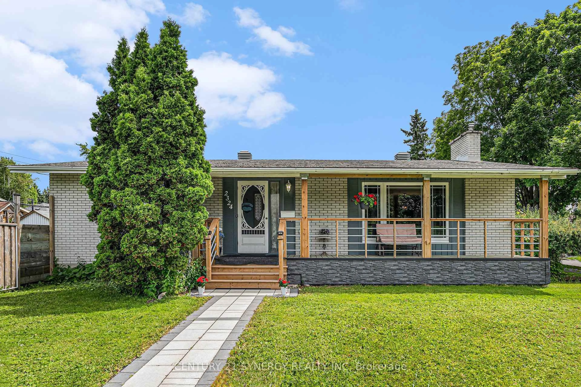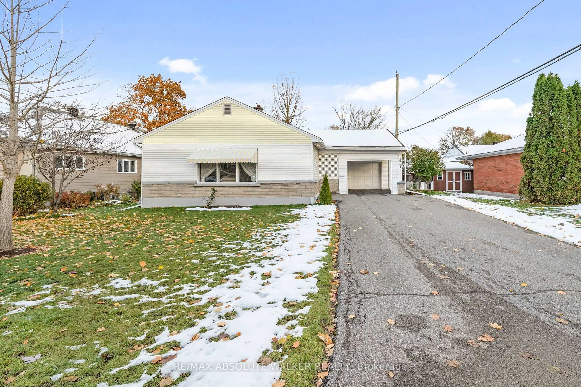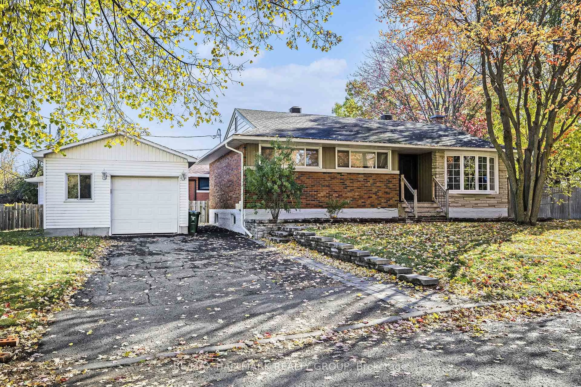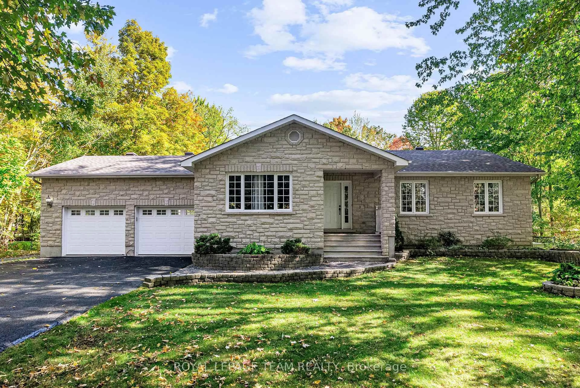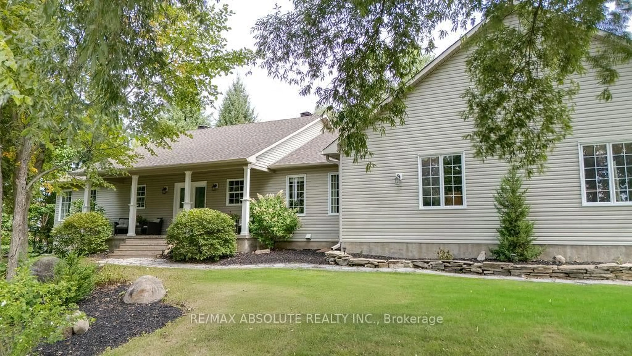Discover this elegant 2-story family home, featuring 3 bedrooms and 1.5 bathrooms, nestled in the highly sought-after Elmvale Acres. Perfectly situated near CHEO, The Ottawa Hospital, schools, parks, and shopping, this residence offers an ideal location, especially for those in the healthcare profession.The main level boasts refined hardwood flooring in the Living and Dining Rooms. The spacious Kitchen, complete with a breakfast bar and ample cupboards, seamlessly opens to the Dining Room. From the Dining Room, a sliding door leads to a charming back deck, perfect for al fresco dining, barbecues, and entertaining. The Living Room is enhanced by sophisticated built-ins surrounding a cozy wood burning fireplace, large window provides great views of the street while drenching the room in natural light. Convenient Powder Room completes the main level. Upstairs, you will find three comfortable bedrooms and a well-appointed main bathroom. The lower level offers additional living space with a spacious Recreation Room featuring built-in bookshelves.Step outside into your private, fenced backyard oasis, showcasing exquisite flower gardens and mature trees, providing a serene retreat. Updates: Furnace 2025; A/C 2021; Tankless Hot Water 2007 (passed inspection June 2025) Rented; Siding - 2009; Roof - Rear Slope - 2012; Roof - Front Slope - 2017; Artificial Turf - 2019; Carport 2014.Property Taxes are per City of Ottawa Tax Estimator. 48 Hours Irrevocable on all Offers. ** OFFER RECEIVED, PRESENTING JULY 19 @4:30 OPEN HOUSE SATURDAY 2-4
Inclusions: Refrigerator, Stove, Dishwasher, Microwave/Hood Fan, Washer - all in 'as is' condition. (Dryer broken, will be removed). Tankless water heater.
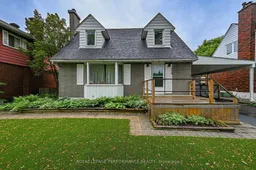 46
46

