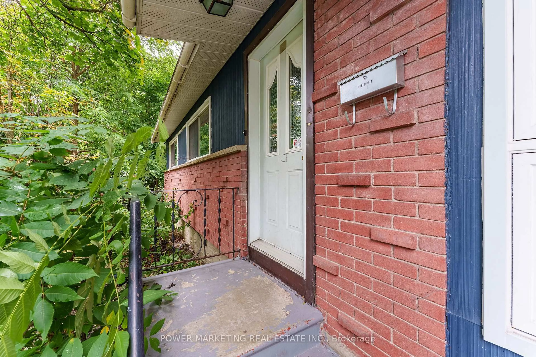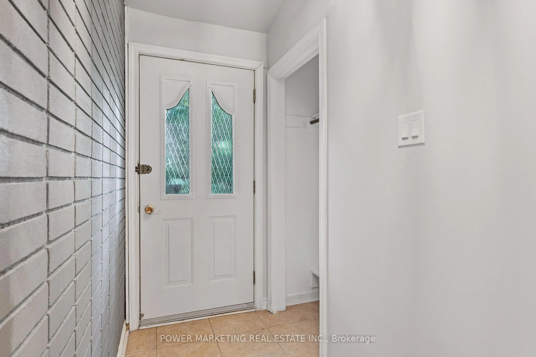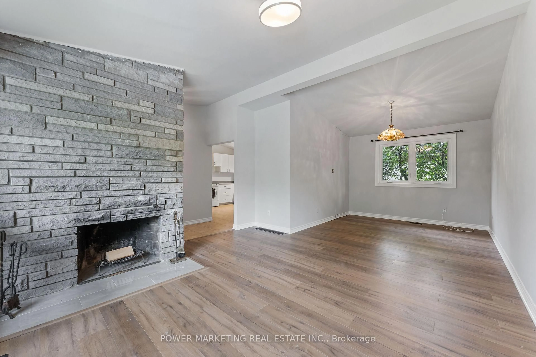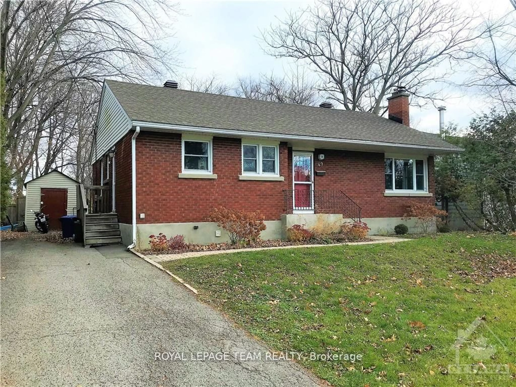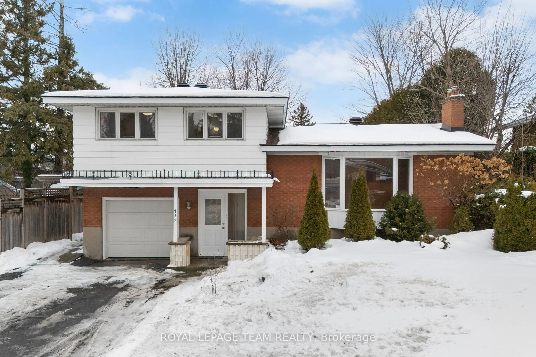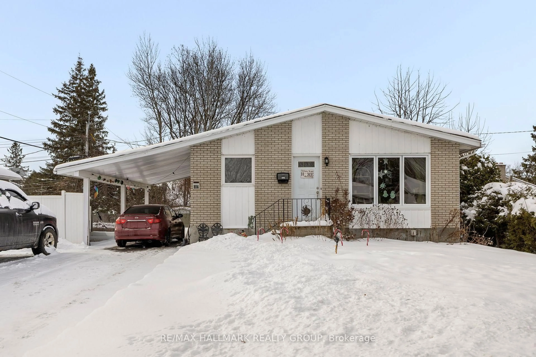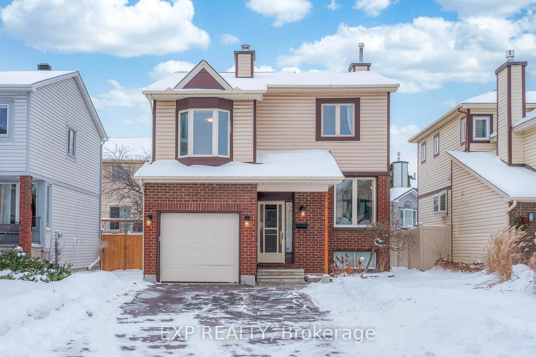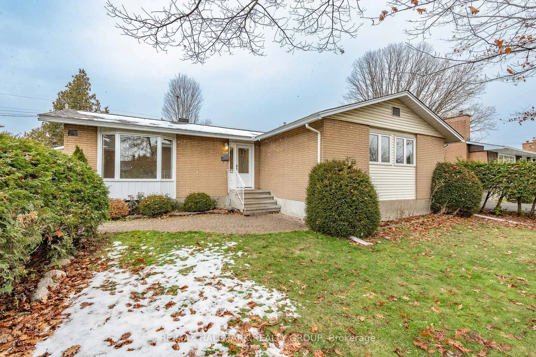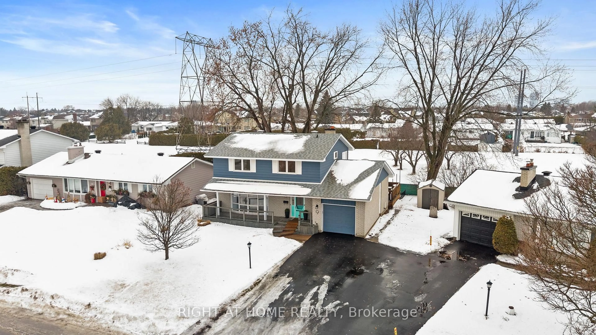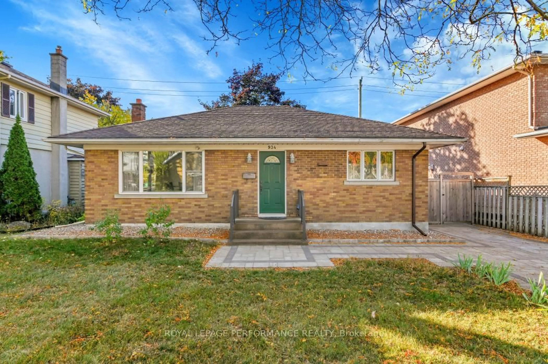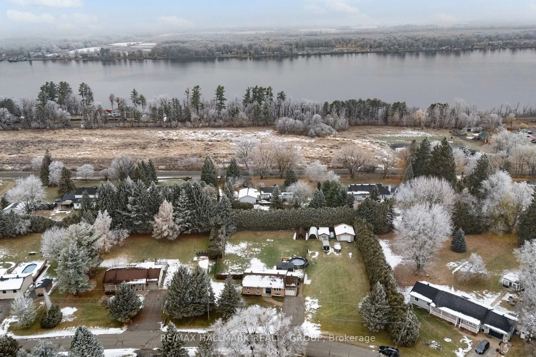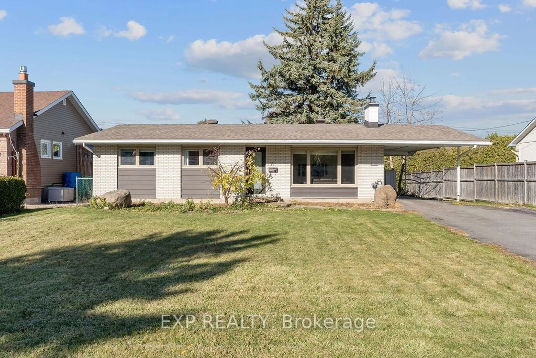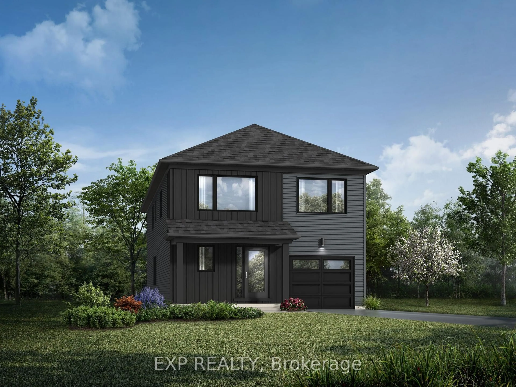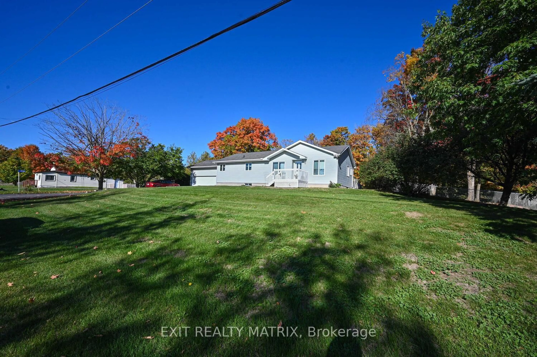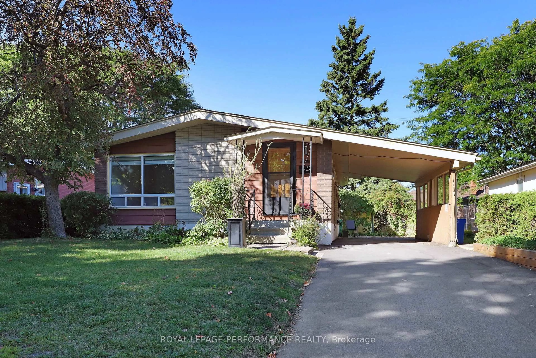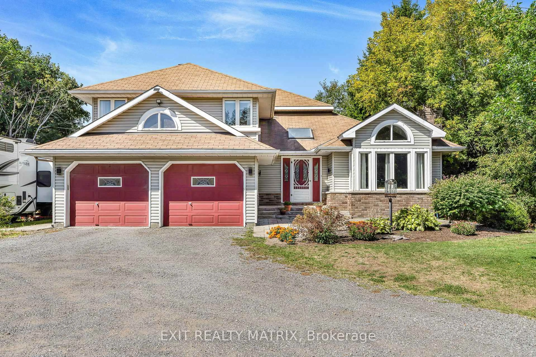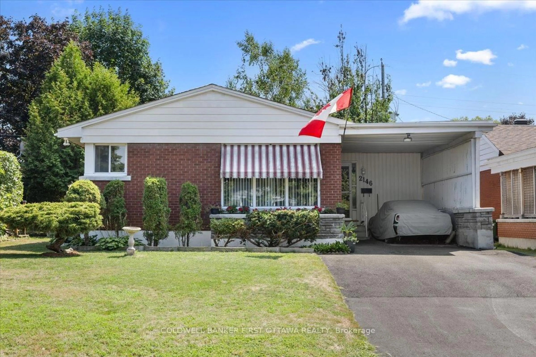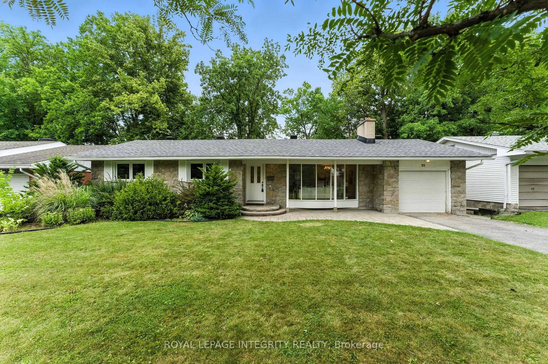Re-listed 7 days ago
935 GOREN Ave, Ottawa, Ontario K1S 1N4
Detached
3
2
~700-1100 sqft
$•••,•••
$634,900Get pre-qualifiedPowered by nesto
Detached
3
2
~700-1100 sqft
Contact us about this property
Highlights
Days on market7 days
Total days on marketWahi shows you the total number of days a property has been on market, including days it's been off market then re-listed, as long as it's within 30 days of being off market.
351 daysEstimated valueThis is the price Wahi expects this property to sell for.
The calculation is powered by our Instant Home Value Estimate, which uses current market and property price trends to estimate your home’s value with a 90% accuracy rate.Not available
Price/Sqft$742/sqft
Monthly cost
Open Calculator
Description
South on St-Laurent, Right at Pleasant Park, Left on Saunderson, Turn Right on Goren.
Property Details
StyleBungalow
View-
Age of property-
SqFt~700-1100 SqFt
Lot Size5,462 SqFt(54.69 x 99.89)
Parking Spaces3
MLS ®NumberX12714924
Community NameElmvale - Eastway - Riverview - Riverview Park West
Data SourceTRREB
Listing byPOWER MARKETING REAL ESTATE INC.
Interior
Features
Heating: Heat Pump
Cooling: Central Air
Fireplace
Basement: Full, Finished
Main Floor
Dining
3.09 x 3.07Kitchen
3.45 x 4.16Br
2.87 x 3.42Br
2.71 x 3.6Exterior
Features
Lot size: 5,462 SqFt
Parking
Garage spaces 1
Garage type Carport
Other parking spaces 2
Total parking spaces 3
Property History
Login required
Price changeActive
$•••,•••
Login required
Re-listed
$•••,•••
7 days on market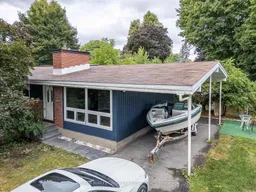 29Listing by trreb®
29Listing by trreb®
 29
29Login required
Terminated
Login required
Price change
$•••,•••
Login required
Price change
$•••,•••
Login required
Price change
$•••,•••
Login required
Re-listed - Price change
$•••,•••
Stayed --152 days on market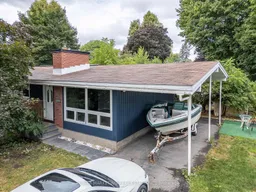 Listing by trreb®
Listing by trreb®

Login required
Expired
Login required
Price change
$•••,•••
Login required
Re-listed
$•••,•••
Stayed --122 days on market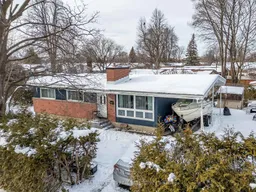 Listing by trreb®
Listing by trreb®

Login required
Terminated
Login required
Listed
$•••,•••
Stayed --27 days on market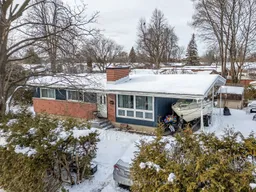 Listing by trreb®
Listing by trreb®

Property listed by POWER MARKETING REAL ESTATE INC., Brokerage

Interested in this property?Get in touch to get the inside scoop.

